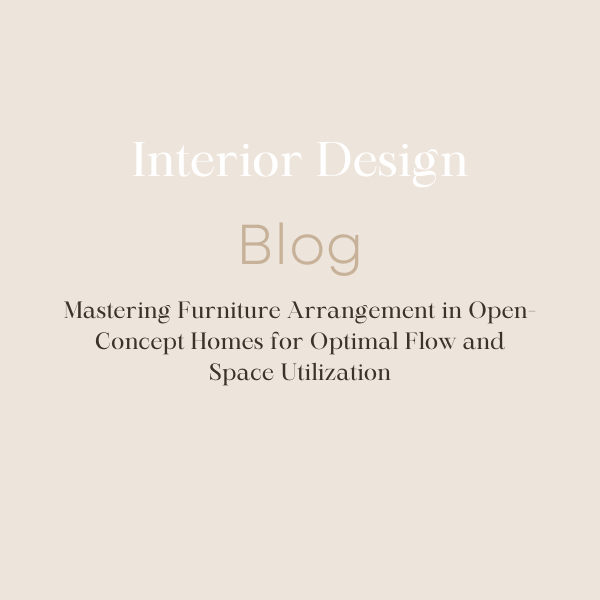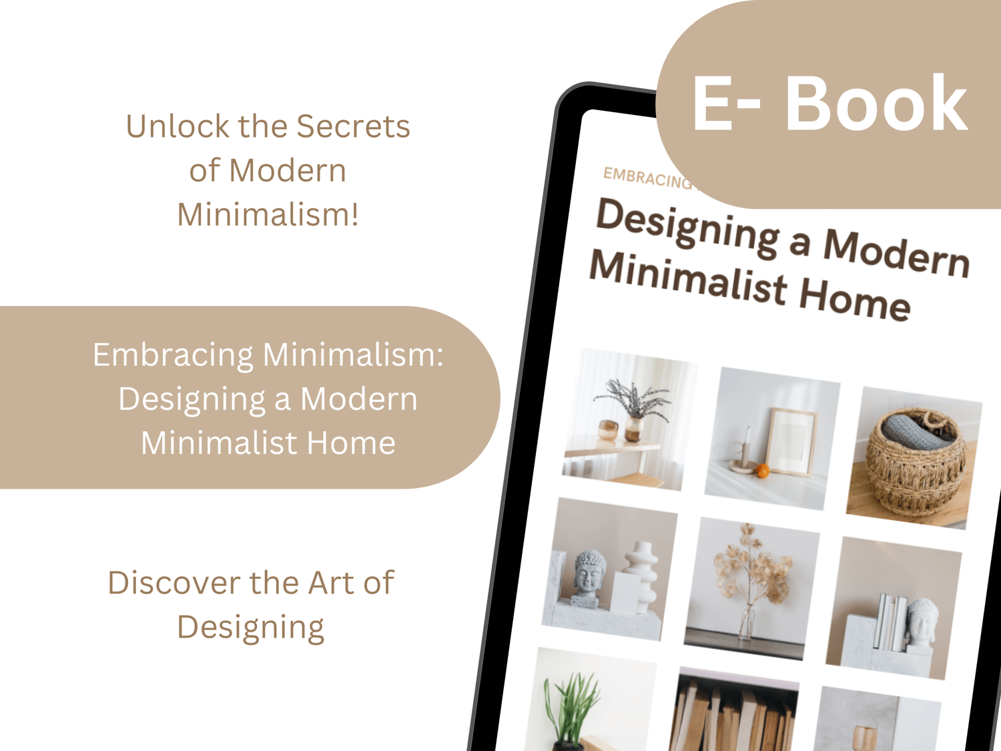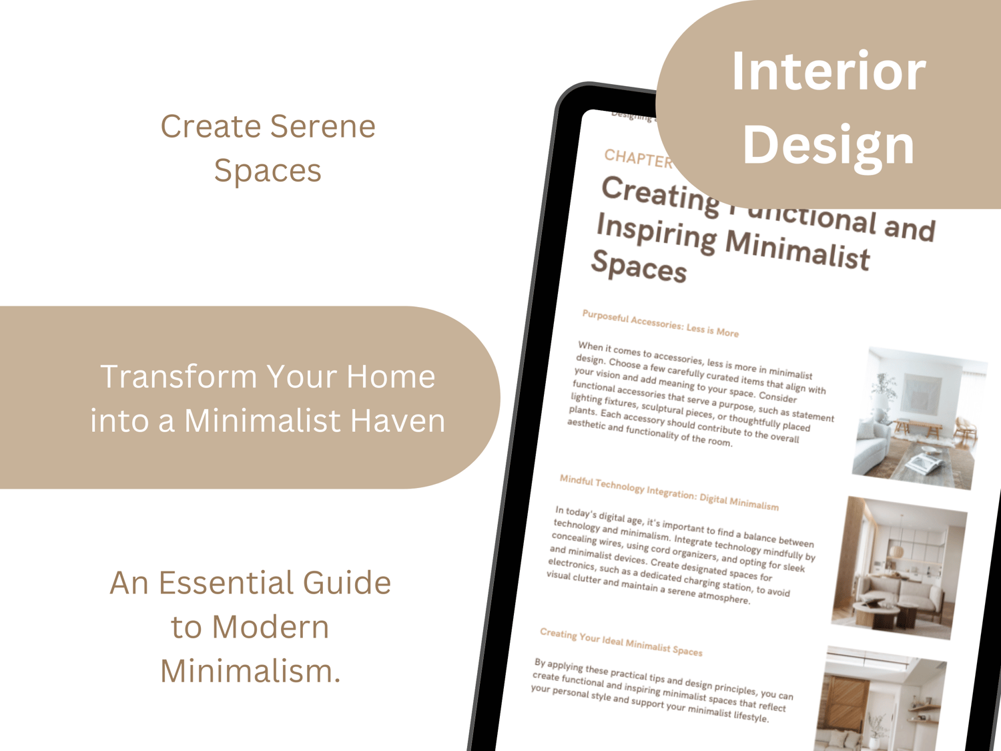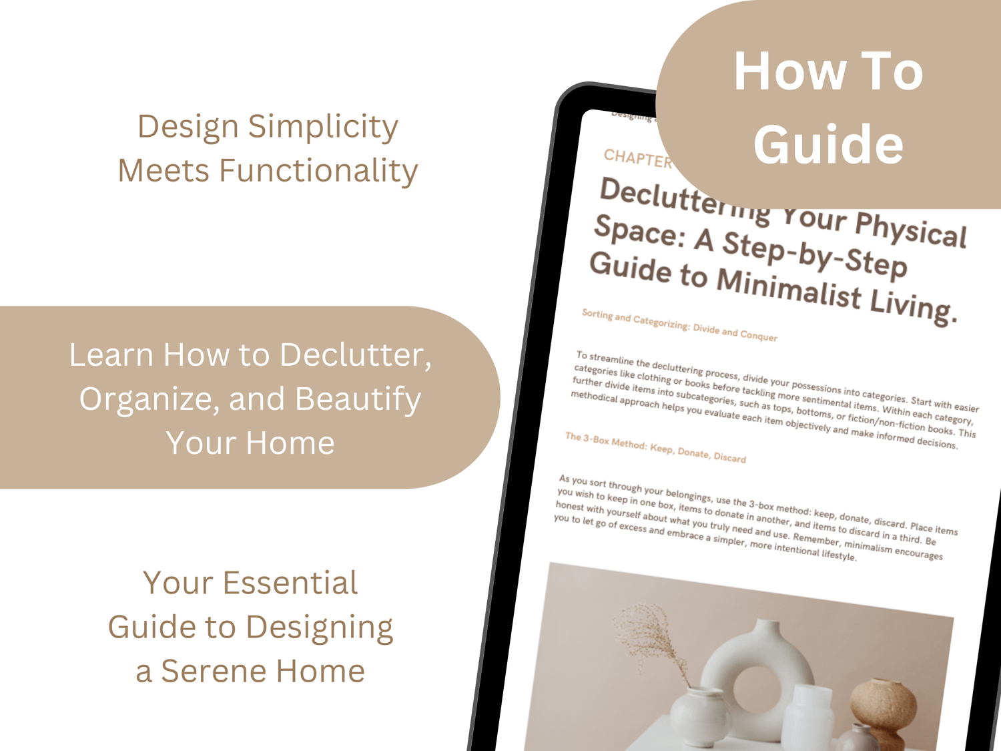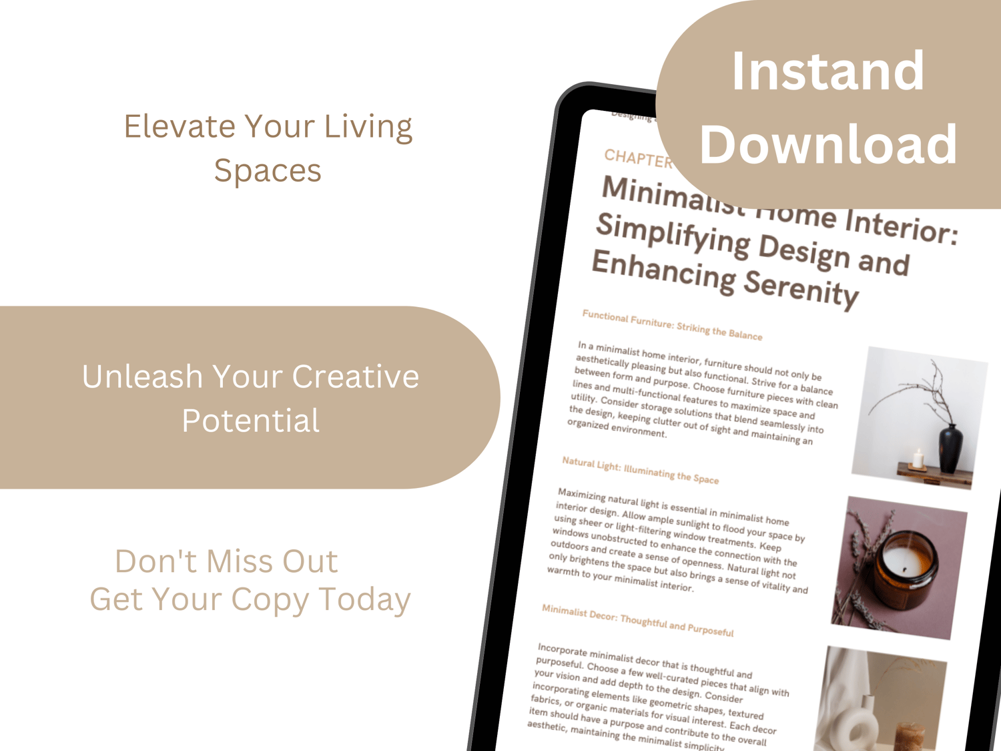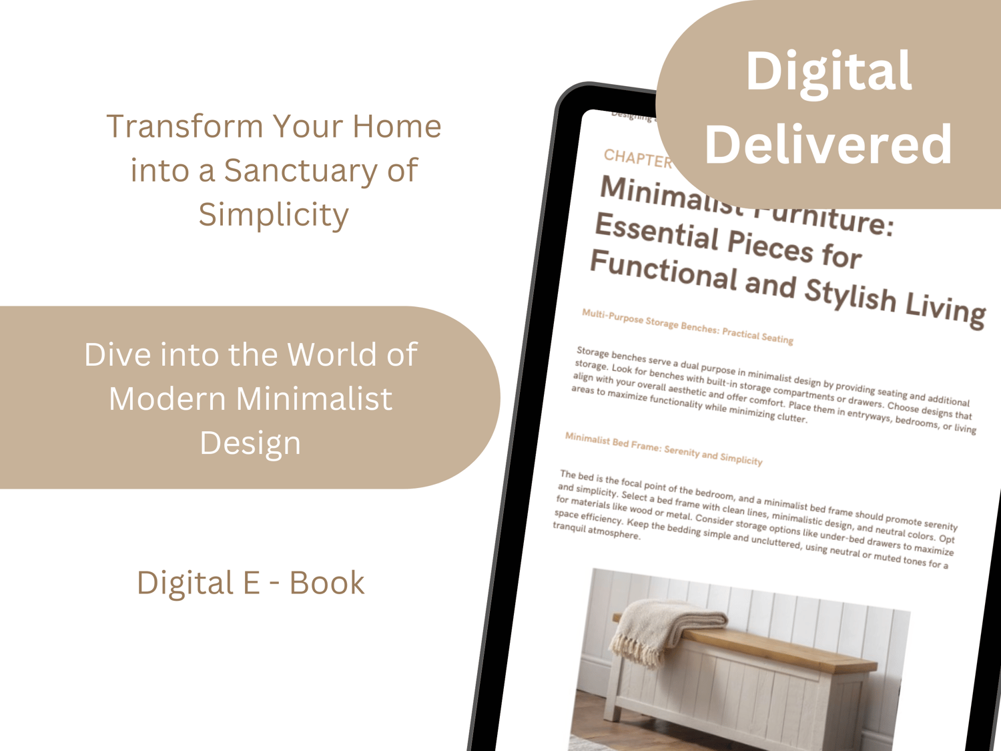Welcome to our expert guide on arranging furniture in open-concept homes! Achieving the perfect balance between flow, functionality, and aesthetic appeal can be a challenge, but fear not – we're here to help. In this comprehensive step-by-step tutorial, we'll walk you through the art of furniture arrangement, ensuring your open spaces are both inviting and practical.
- Step 1: Assess Your Space and Define Zones
Begin by assessing the layout of your open-concept area. Identify the distinct zones – such as the living, dining, and possibly a workspace – within the larger space. Use area rugs, lighting fixtures, or even subtle changes in flooring to visually separate these zones.
- Step 2: Choose the Right Furniture Pieces
Select furniture pieces that complement the scale of your space and the overall design theme. Opt for versatile pieces that can serve multiple functions, like a sofa with hidden storage or a dining table that can double as a work desk.
- Step 3: Focus on Traffic Flow
Arrange furniture to create clear pathways that allow easy movement between different areas. Avoid blocking entrances or natural walkways, ensuring a smooth and unobstructed flow throughout the space.
- Step 4: Create Conversation Areas
Designate cozy conversation areas by grouping seating around a central point, such as a coffee table or fireplace. Consider using sectionals or modular furniture to create flexible seating arrangements that suit your needs.
- Step 5: Embrace Symmetry and Balance
Achieve a sense of harmony by balancing furniture placement on either side of the room. Symmetrical arrangements can create a visually pleasing and organized look, enhancing the overall aesthetics.
- Step 6: Experiment with Layouts
Don't be afraid to experiment with different furniture layouts. Try placing furniture at various angles to add visual interest and dynamic energy to the space. Test out multiple configurations before settling on the one that feels just right.
- Step 7: Incorporate Multi-Functional Pieces
Maximize space utilization with multi-functional furniture, like foldable tables, nesting stools, or wall-mounted shelves. These pieces can adapt to different needs while maintaining an open feel.
- Step 8: Consider Vertical Space
Utilize vertical space by incorporating tall bookcases, floor-to-ceiling curtains, or wall-mounted storage solutions. This not only adds storage but also draws the eye upward, making the space appear larger.
- Step 9: Add Finishing Touches
Enhance the visual appeal of your open-concept space with decorative elements such as cushions, throws, artwork, and plants. These finishing touches add personality and warmth to the room.
Congratulations, you're now equipped with the knowledge to master furniture arrangement in your open-concept home! By strategically arranging your furniture, you can enhance flow, define zones, and maximize space utilization, creating a space that's both stylish and functional.
But the journey doesn't end here – there's so much more to explore in the world of interior design. If you're hungry for more expert tips, inspiration, and creative ideas, don't miss out on our upcoming blog posts. Subscribe to our mailing list to stay updated and receive exclusive content directly in your inbox. Join our community of design enthusiasts and take your open-concept living to the next level!
Plus, sharing is caring! If you found this guide helpful, why not spread the knowledge? Share this blog post on your social media channels and let your friends and followers benefit from these valuable insights too.
And before you go, take a moment to delve into our archive of previous blog posts. Whether you're looking to revamp your bedroom, create a cozy reading nook, or infuse your space with vibrant colors, you'll find a wealth of inspiration and practical advice waiting for you.
Thank you for being a part of our design journey. We can't wait to continue sharing our passion for interior design with you.
Until next time!


