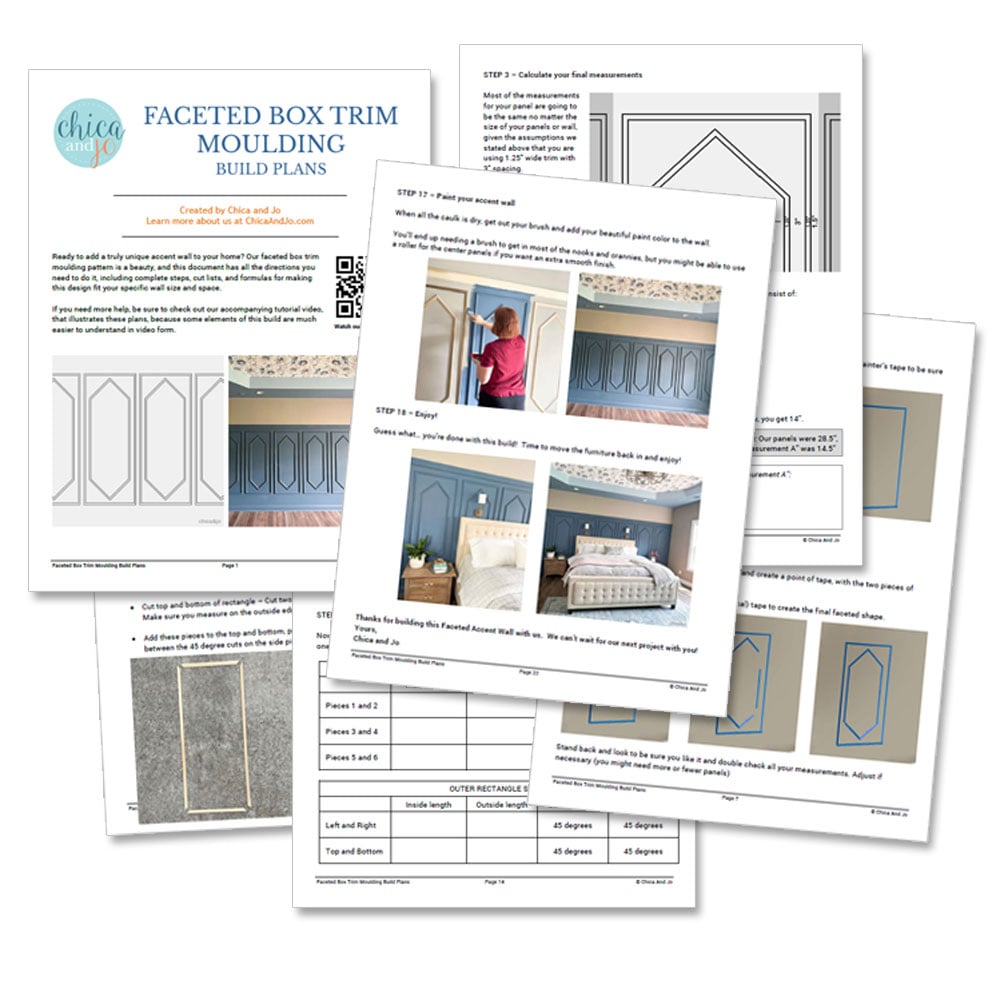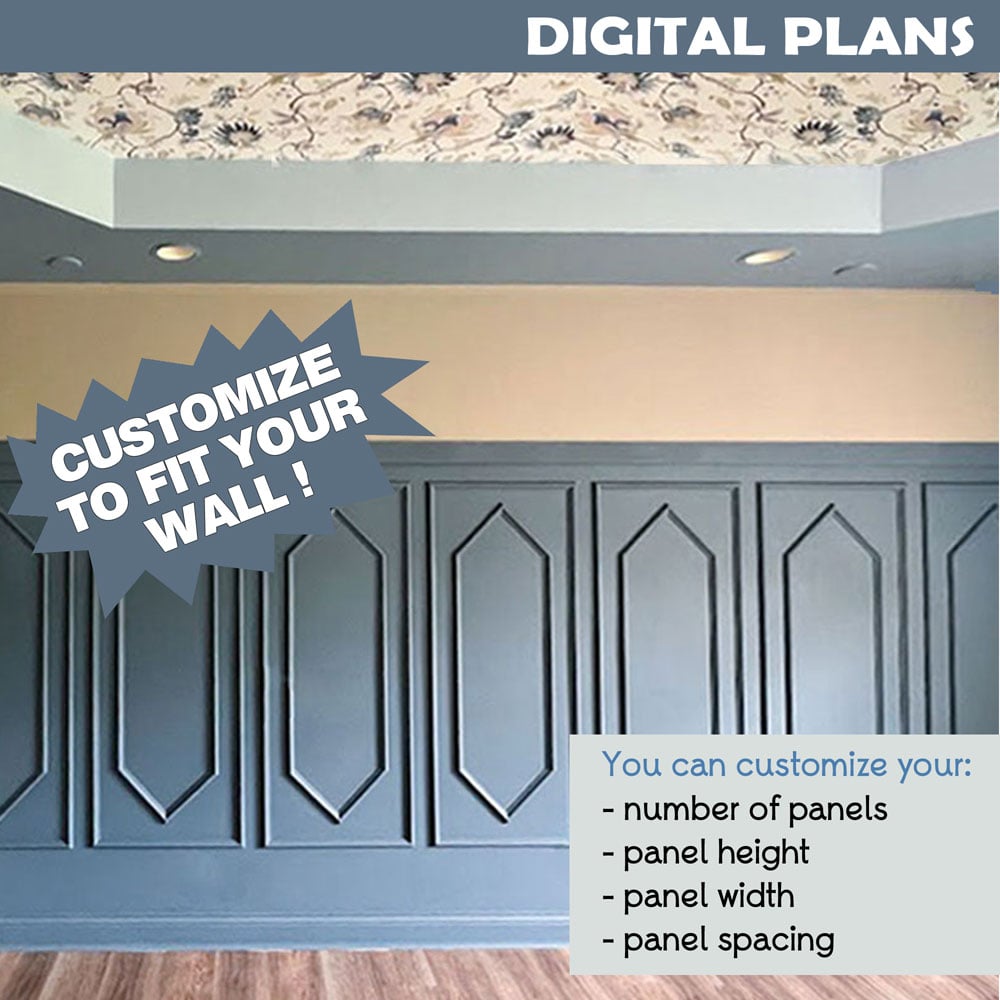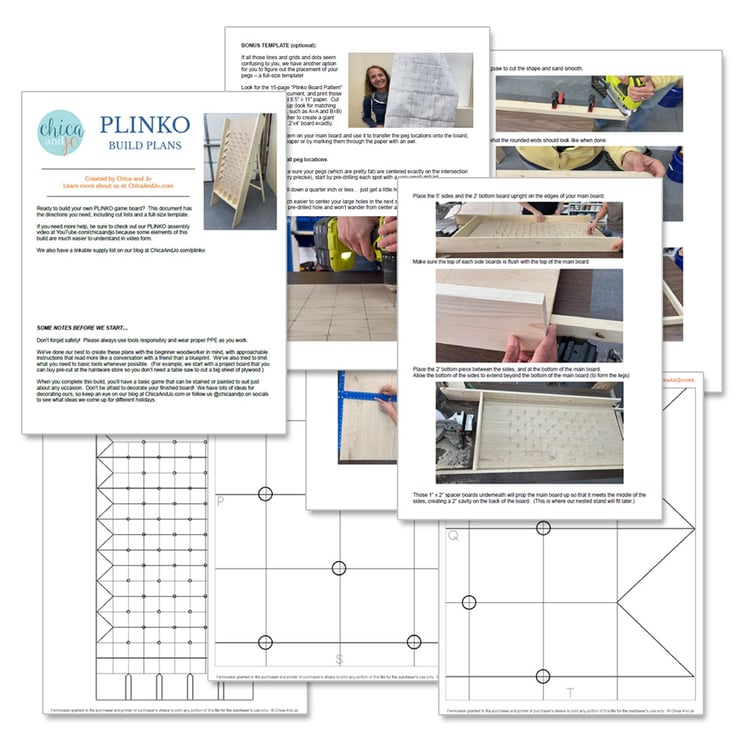Faceted Box Trim Moulding Build Plans
If you're installing creating an accent wall with Faceted Box Trim Molding like ours, you'll need these build plans to complete the job! Packed full of step-by-step instructions, measurements, formulas, and worksheets, these plans have all the details you need to customize this design for any size wall.
This downloadable 22-page PDF contains:
- Full color photos
- Measurements and diagrams
- Calculations and worksheets for customizing to your wall size
- Materials list, supplies list, and cut list
Also includes this BONUS element:
- A link to our video walkthrough of the process
These plans were written with the beginner woodworker in mind, with approachable instructions that read more like a conversation with a friend than a blueprint. We've also tried to limit what you need to basic tools whenever possible.
DOCUMENT DETAILS:
- This is a PDF file that can be opened in Adobe Reader
- The pages are sized to print onto standard 8.5" x 11" paper






