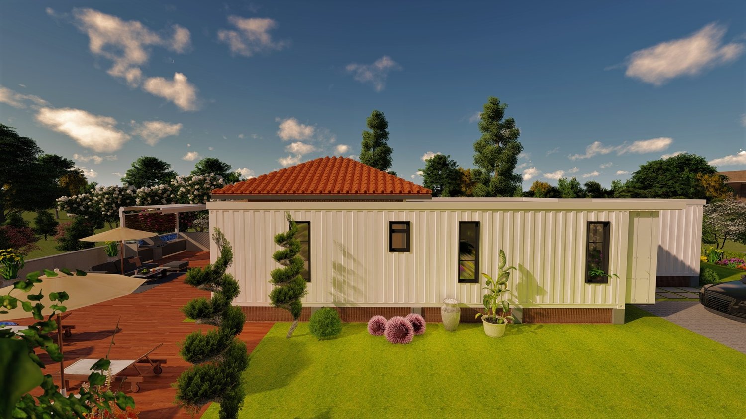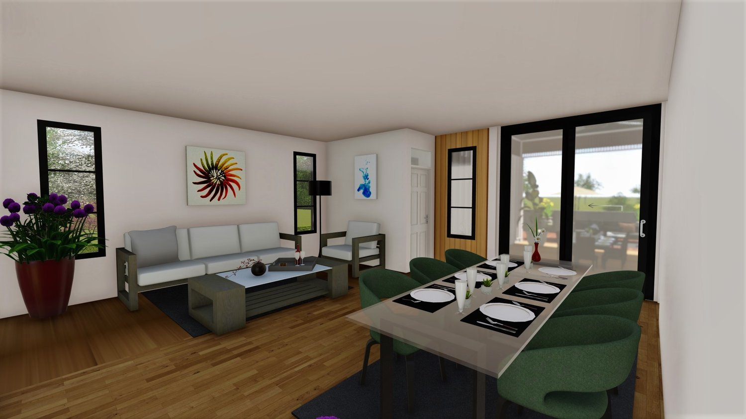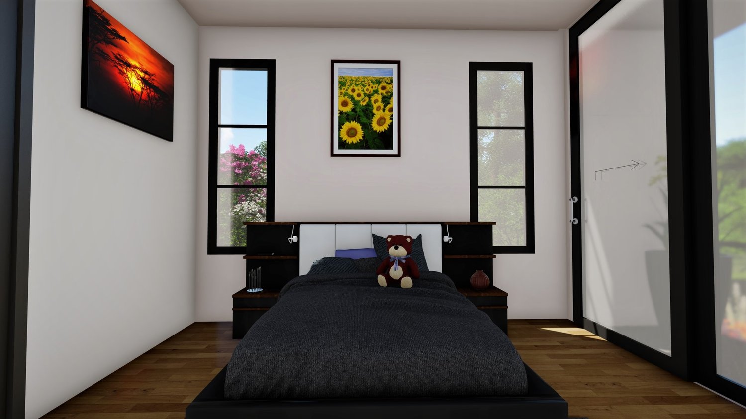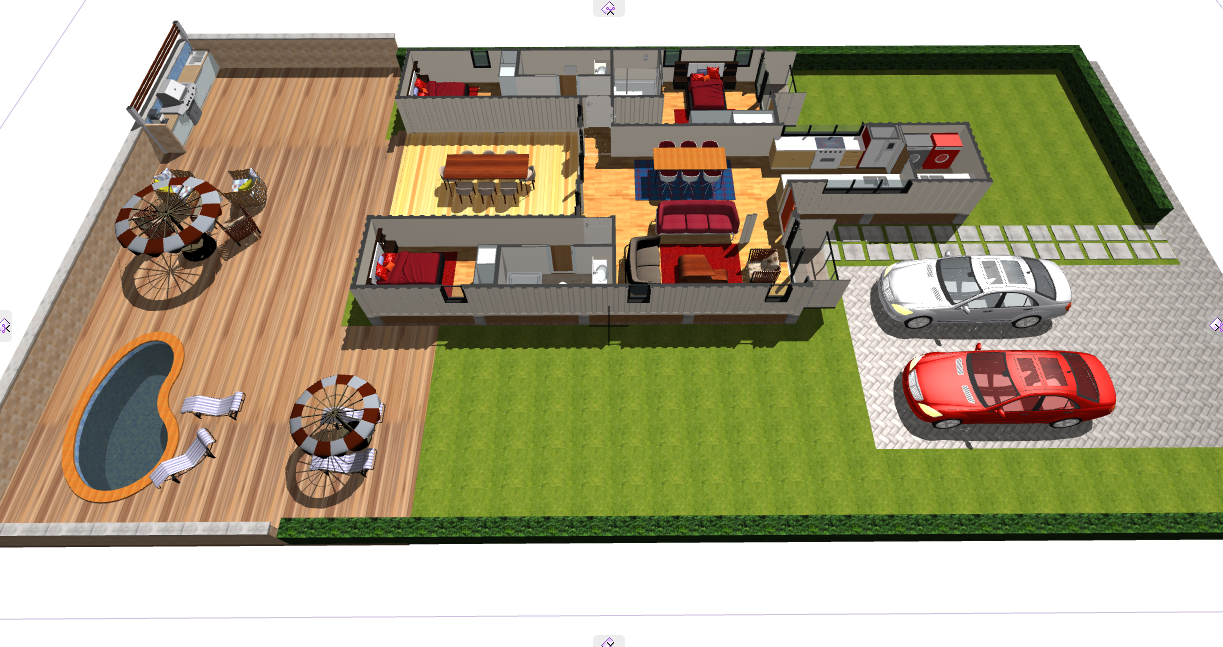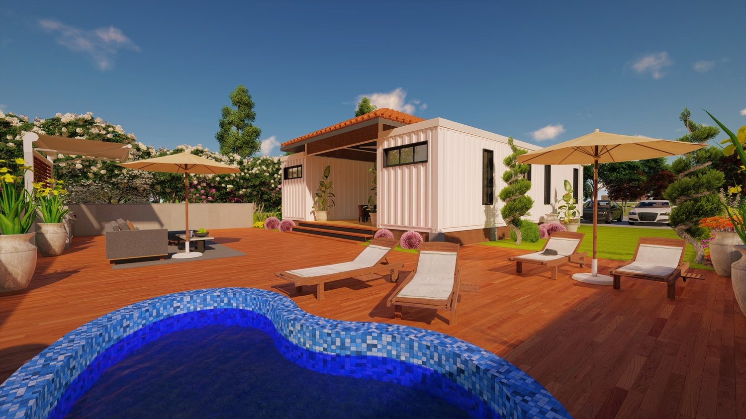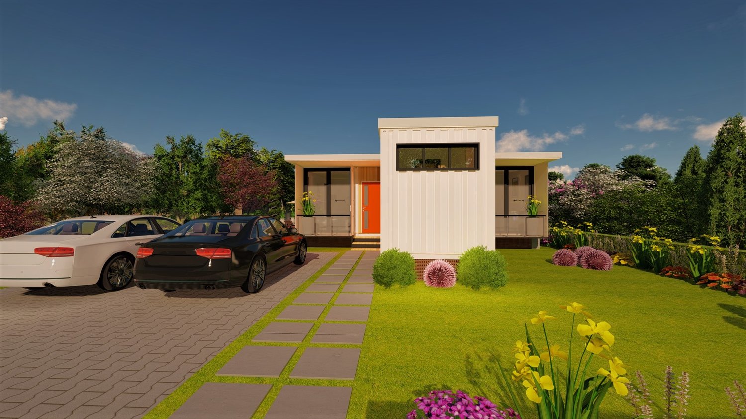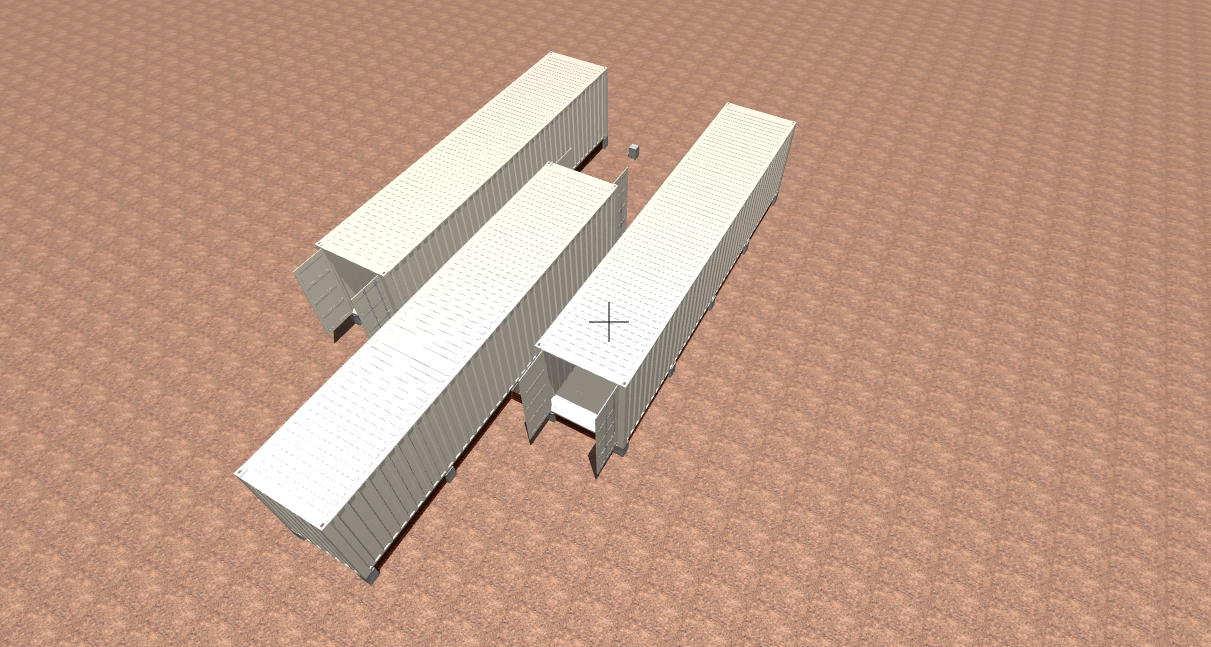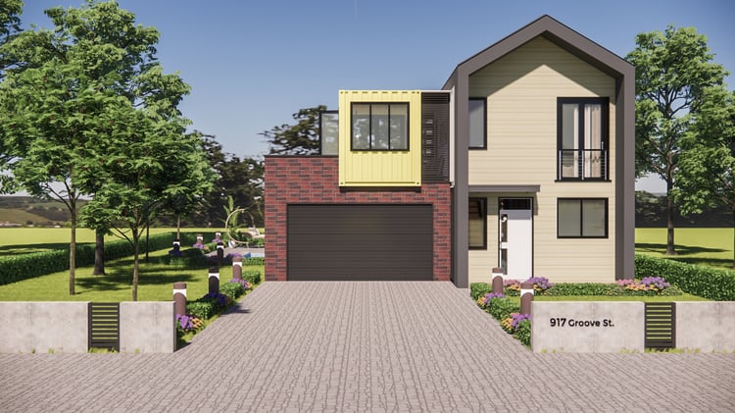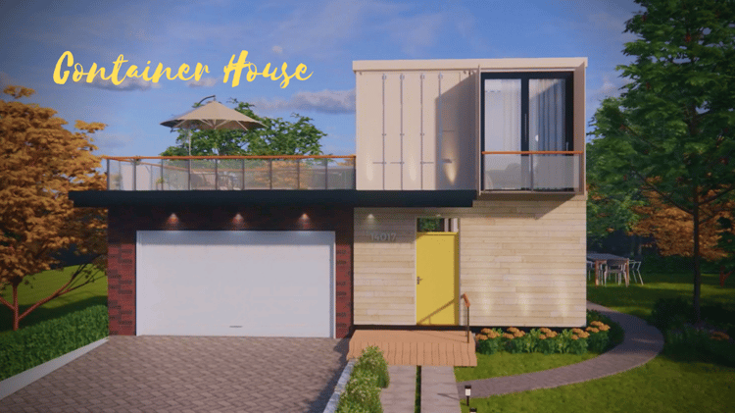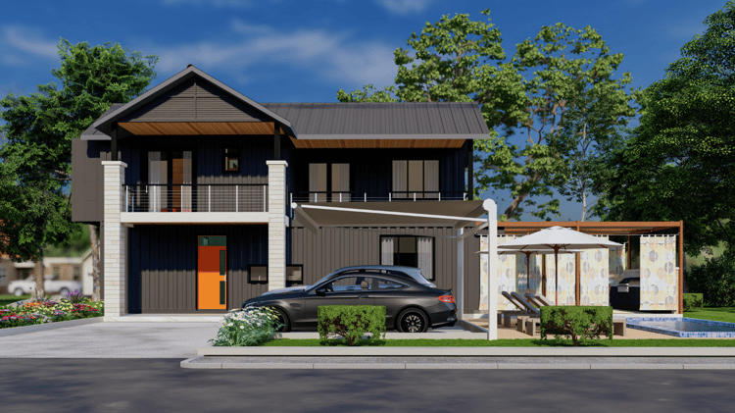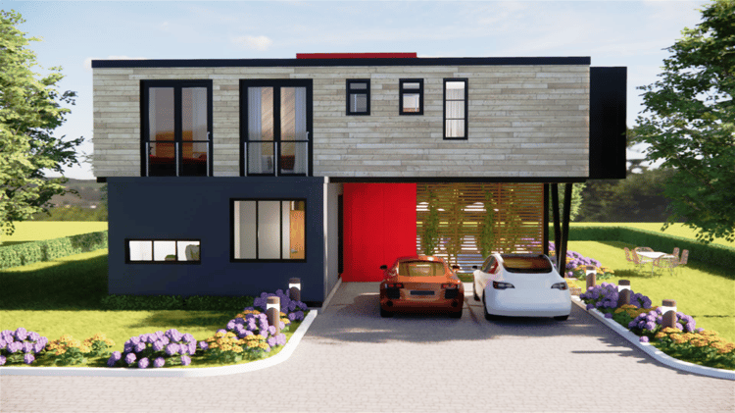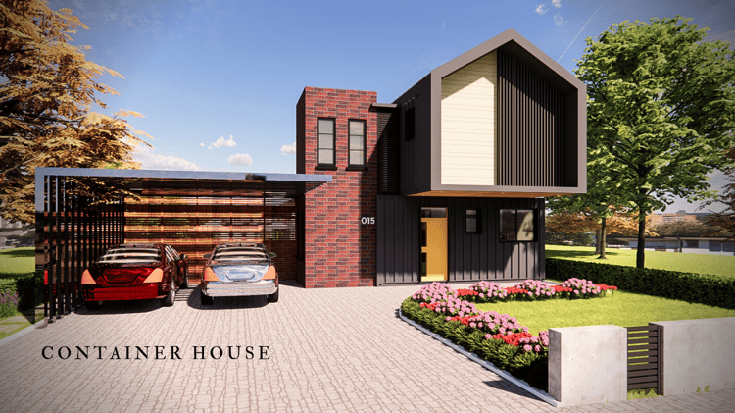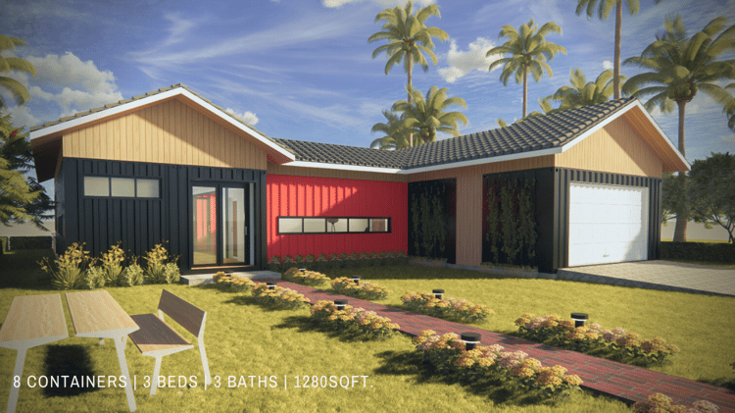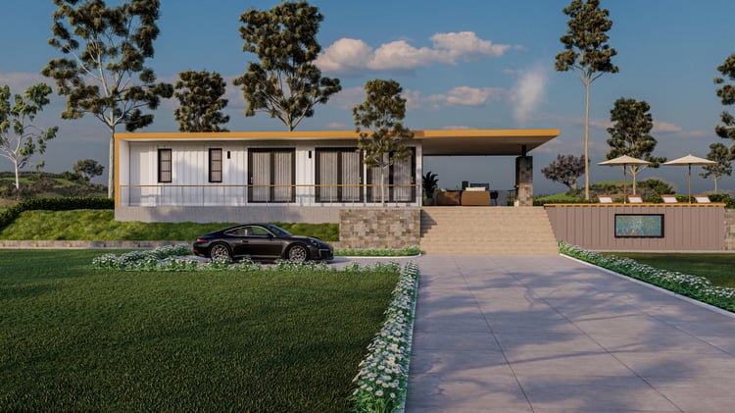COURTAINER 960
This modern house plan is an architectural masterpiece designed using three 40-foot shipping containers. The containers are elevated off the ground on a raft foundation and arranged in a courtyard layout to create a modern container floor plan with 3 bedrooms, 3 bathrooms, laundry, and an open-plan living. The living room opens onto a large outdoor deck with alfresco dining overlooking the courtyard with the pool and a spacious pool deck area, perfect for entertaining.
SALIENT FEATURES
CONTAINERS | 3
STORIES | 1
BEDS | 3
BATHS | 3
LIVING | OPEN
AREA | 960FT.
GARAGE | 2
WHAT'S INCLUDED IN THE PLANS?
A1-size PDF layouts
Floor plans
Elevations
Section details
6 High-resolution Full-Color renders
DWG Files
Floor plans
Elevations
Section details
WHAT'S NOT INCLUDED IN THE PLANS?
Site Plans:
Detailed Framing Plans
Door, window, and Finishes Schedules
Electrical and Plumbing Layouts
Structural Details
Frequently Asked Questions- FAQs
Can I view more pictures of this house plan?
Yes, we encourage all customers to watch the complete house tour provided with every design. If you require additional images, feel free to contact us. We will advise you on any extra fees if our team needs to create extra images for your selected design.
The drawings delivered in which file formats?
Please note the following information: All drawings will be emailed in PDF and DWG file formats. The PDF files are intended for client use, while the DWG files are meant for the engineer's or architect's use. It's essential to have CAD software to open DWG files. The PDF drawings will be in A1-size layouts, containing floor plans, elevations, section details, and six full-color, high-quality images.
Do you also build the houses?
ShelterMode and The Architainer specialize in designing and selling house plans as architectural drawings. We do not undertake construction work, site visits, or supervise construction projects. Please consult your local authorities about approvals, building, and construction.
Are your plans ready to submit to my local authorities for a building permit?
Please note that our architectural drawings are not approval drawings. Each county has different submission requirements, which can vary significantly. Our house plans provide detailed information specific to the purchased design. We recommend contacting a competent professional in your country for advice on building your dream home.
How do I know if the plan I buy will fit my plot?
All house plans on our website include detailed descriptions of the building size. If you are unsure whether the house plan can fit your plot, please don't hesitate to contact our customer support team using the provided contact information. Our designs use 40-foot containers, which measure 12 meters or 40 feet long, and 20-foot containers, which measure 6 meters or 20 feet long. You can use this information as a guide when planning your project.
Do you sell Structural Drawings, Mechanical Drawings, or Electrical Drawings?
The answer is No. As architects, our key competence is architectural design. The rest are specialized services, and every country has its standards; therefore, it will be difficult to offer such services. Kindly consult a respective engineer in your country for advice on engineering services.
Does the House Plan come with BOQs?
We do not offer BOQs. These are specialized services, and every country has its standards; therefore, it will be challenging to provide such services. Kindly consult a competent quantity surveyor in your country to advise on project costing.
Can I modify the Mouse Plan?
The answer is yes. Any design can be customized to suit your needs at an extra cost. Please don't hesitate to contact our customer support team using the contact information provided.
When should I expect my order once I make the payment?
Once the payment is confirmed, your order will normally be delivered to your PayPal email within 10 minutes to 48 hours unless otherwise stated. If required by our payment gateways, we may ask you to confirm authorization of payment to avoid any future claims before drawings are emailed to you.


