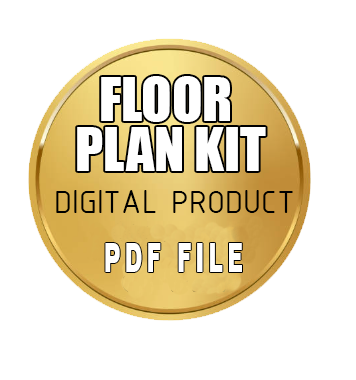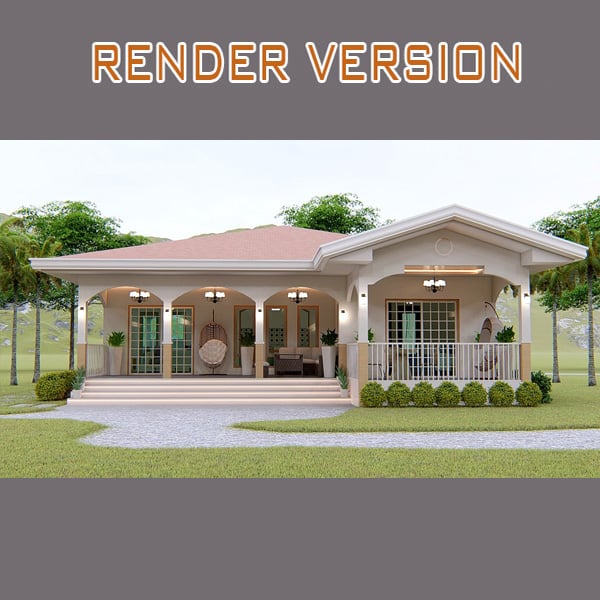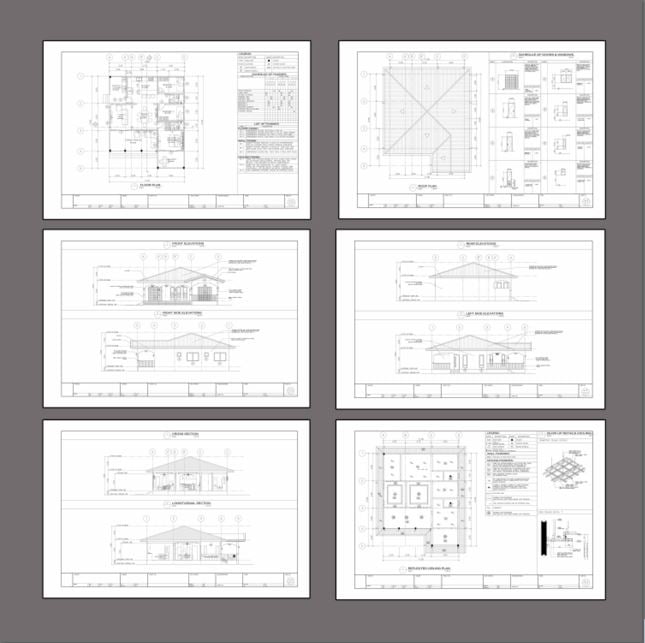House Design Drawing (PDF File Architectural Drawing)
This farmhouse design idea is perfect for a simple life with 3 bedrooms and 2 bathrooms. The house features a spacious living area, dining area, and kitchen, making it ideal for a cozy family home. With a porch/terrace and a service area/laundry, this farmhouse offers practical living spaces. Set on a lot measuring 11 by 13.5 meters, this house design combines functionality and comfort for a peaceful country living experience.
PRODUCT INCLUSION UPON PURCHASE
Architectural Drawing (PDF File Only)
-floor plan (complete measurements)
-List of Finishes/material (legend)
-Roof Plan
-4 elevations
-2 sections
-Schedule of Doors and Window
-Reflected Ceiling Plan
-3 Exterior Perspective
-1 Minute 3D exterior Animation
DIGITAL PRODUCT
Upon purchase, all digital documents will be automatically transfer/download to your device.
The digital products offered are the exclusive property of “3D HOME IDEA” and are intended for PERSONAL USE ONLY.
Please contact us if you have any problems with your order.
Disclaimer: PLEASE READ
This house plan is for reference purposes only. These documents were created for a specific project in a particular setting and certain aspects may not be appropriate for different conditions and locations. Prior to application for a building permit or the start of actual construction, we strongly advise that you consult your Architect/engineer who can tell you if the design is applicable to your Lot.
Note:
to Get the Auto Cad (CAD File) Please message us,
additional cost may applied
WATCH THE FULL VIDEO HERE





