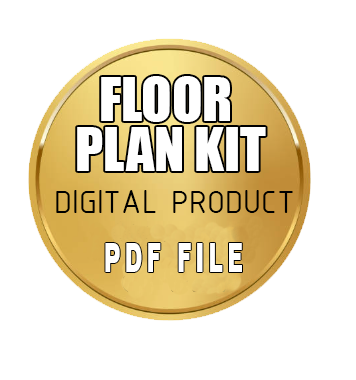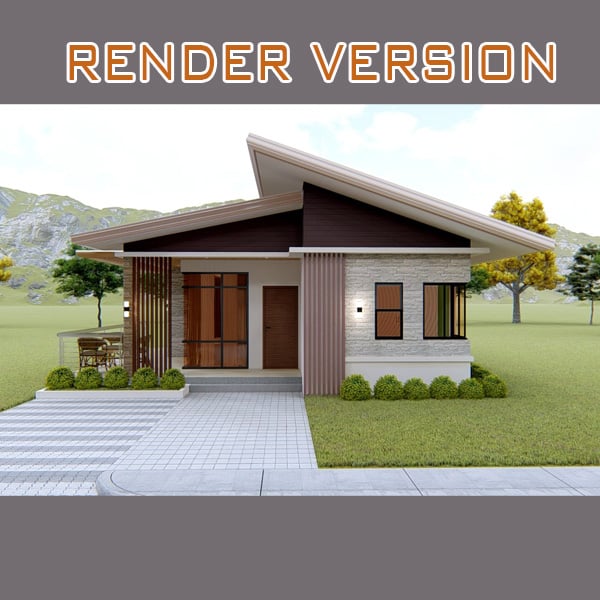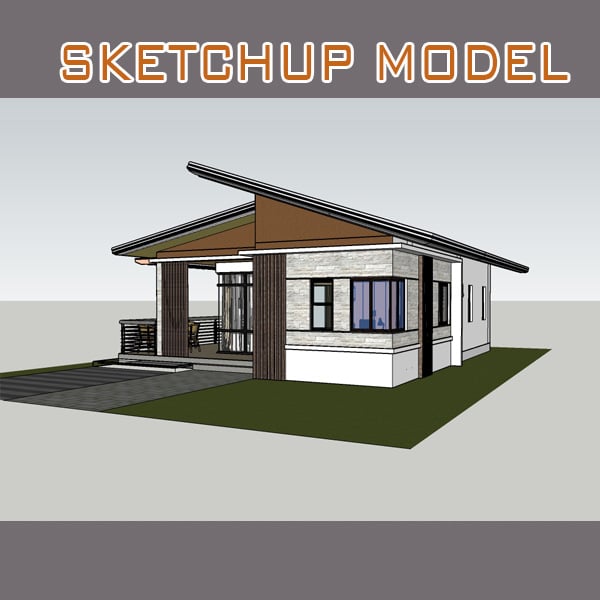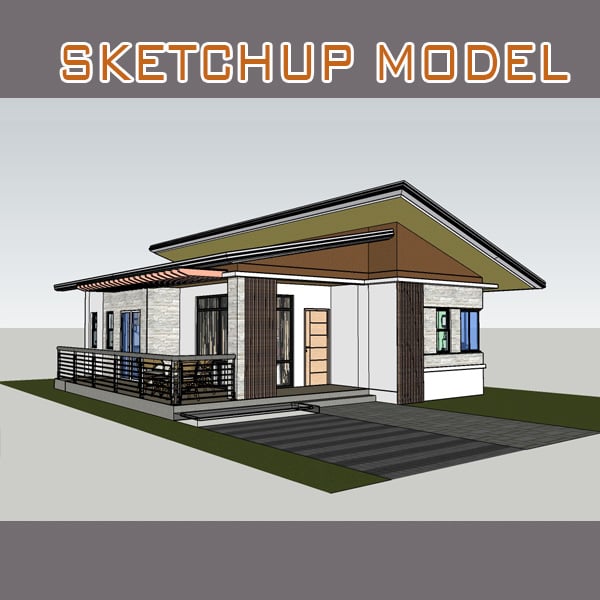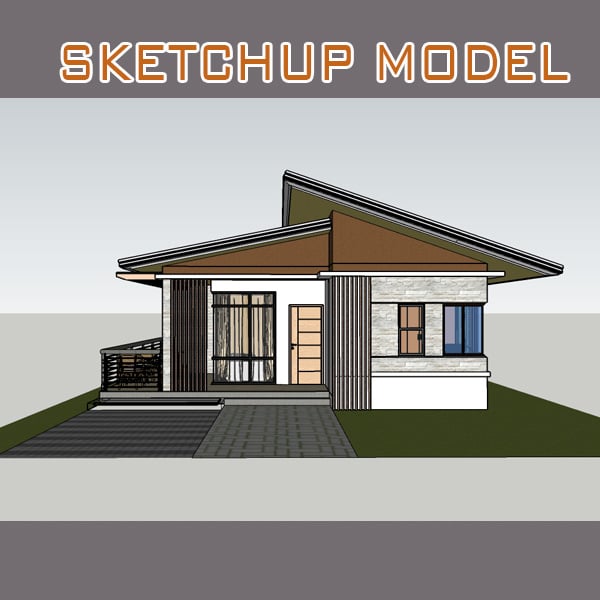House Design Model (Sketchup File & Floor Plan PDF file)
On Sale
PHP2500.00
PHP2,500.00
house design idea
Product inclusion:
-Sketchup File
-2D Floor Plan (in PDF File) with complete measurements
-2 Perspective (image)
++++++++++++++++++++++++++++++++++++++++++++
watch the video here >>
(render version/animation)
i only sell the file that i have used to my 3d animation/ 3d presentation, so you can costumize the model and render it in Lumion or any software that suit to your preference.
Note:
if you dont know how to use the sketchup pls dont buy this.
this model house is for reference or inspirational purposes only.
Please seek a professional for your house plan
Product inclusion:
-Sketchup File
-2D Floor Plan (in PDF File) with complete measurements
-2 Perspective (image)
++++++++++++++++++++++++++++++++++++++++++++
watch the video here >>
(render version/animation)
i only sell the file that i have used to my 3d animation/ 3d presentation, so you can costumize the model and render it in Lumion or any software that suit to your preference.
Note:
if you dont know how to use the sketchup pls dont buy this.
this model house is for reference or inspirational purposes only.
Please seek a professional for your house plan
