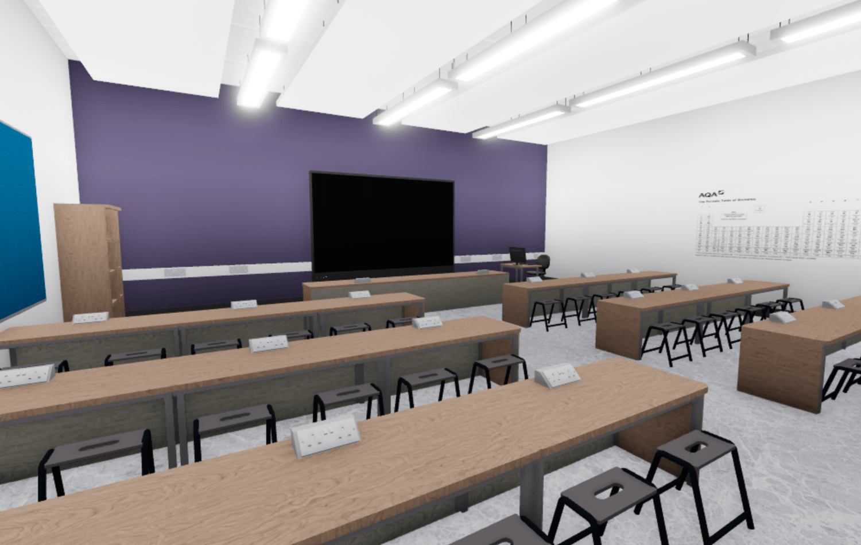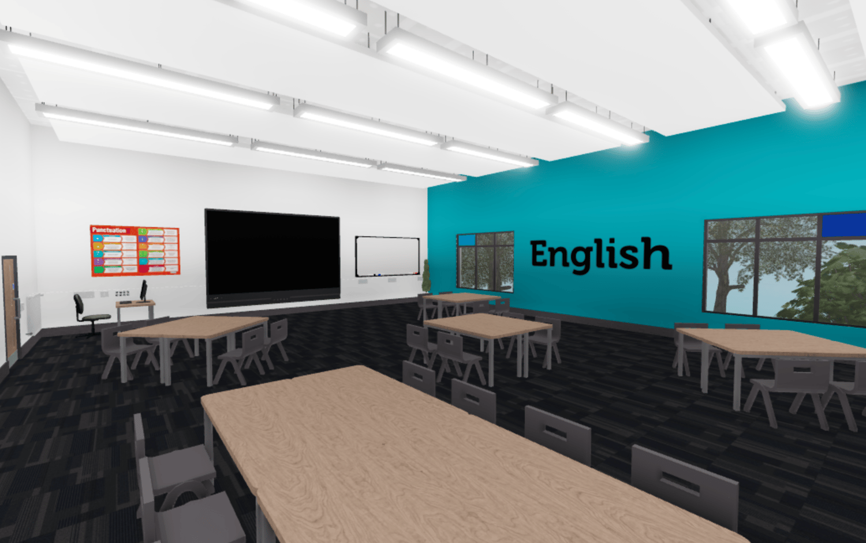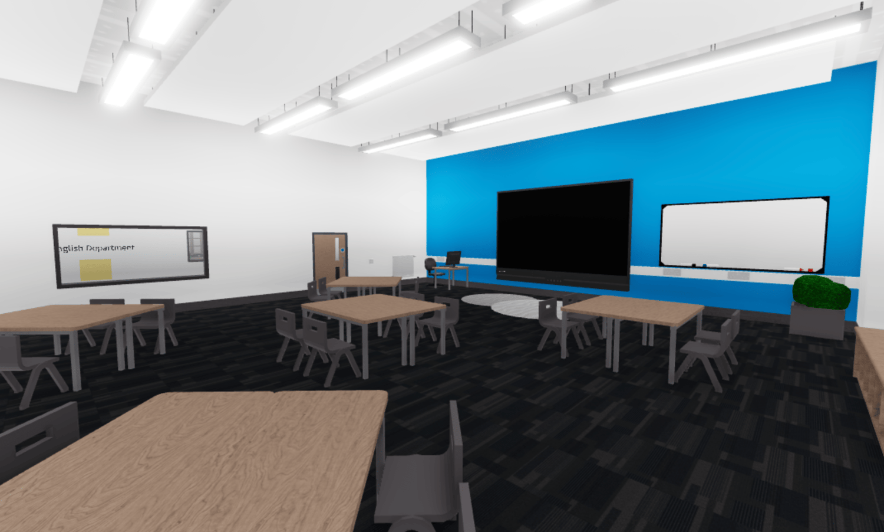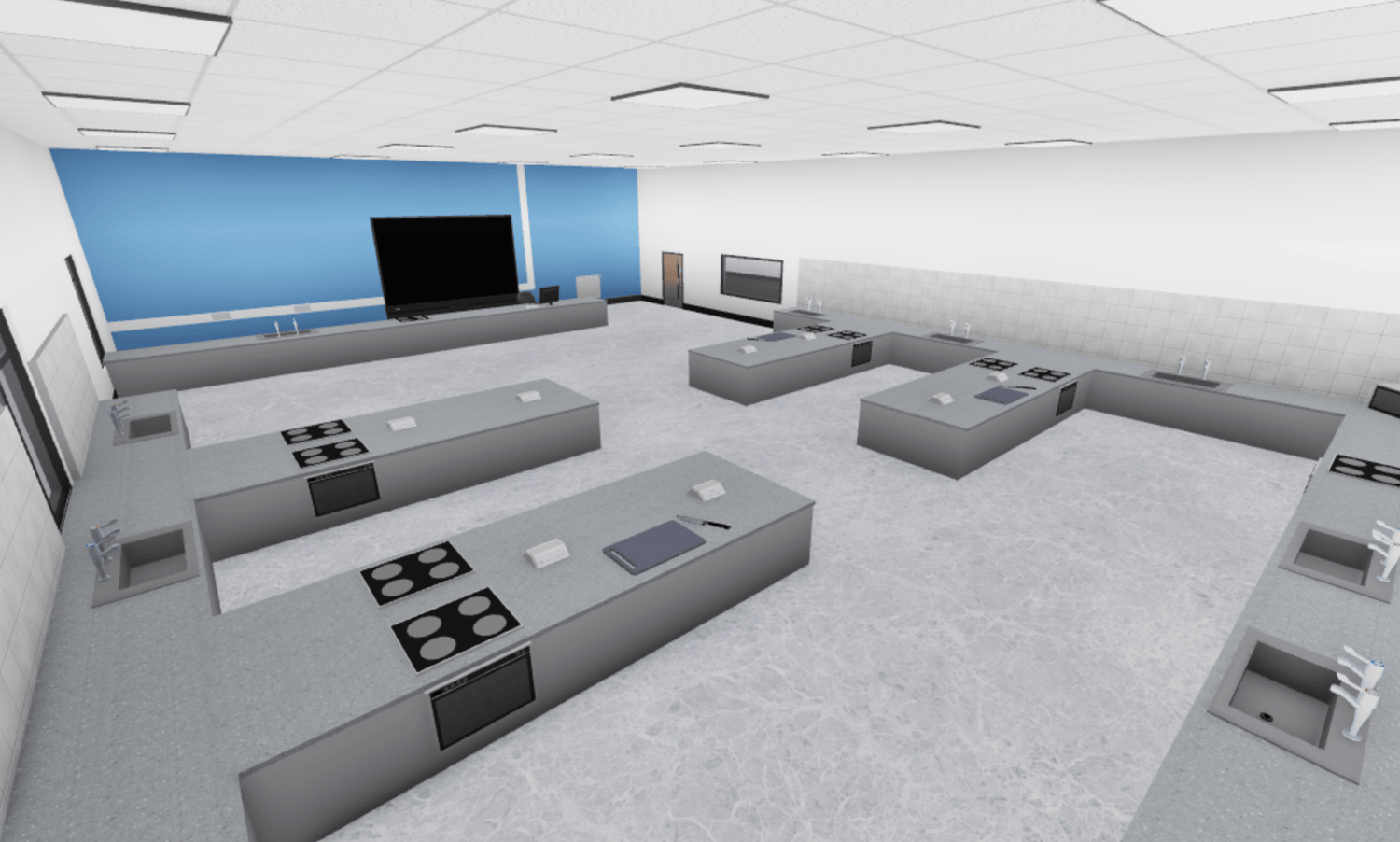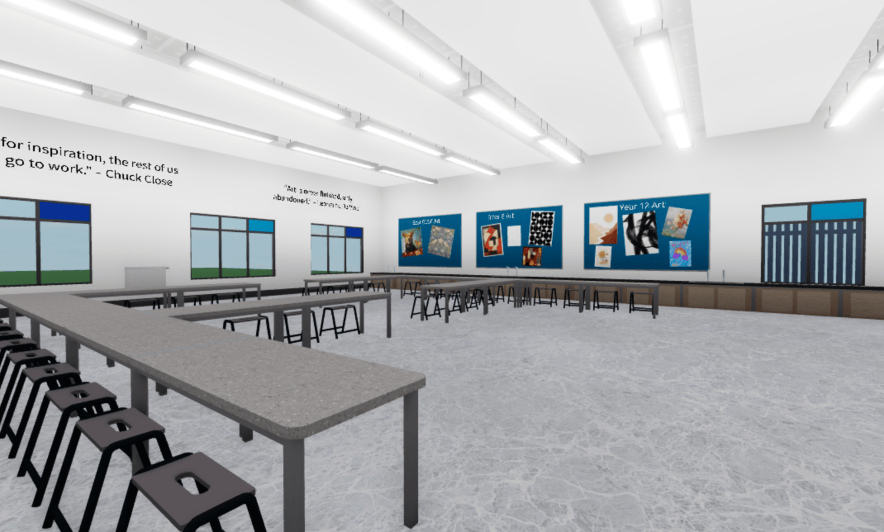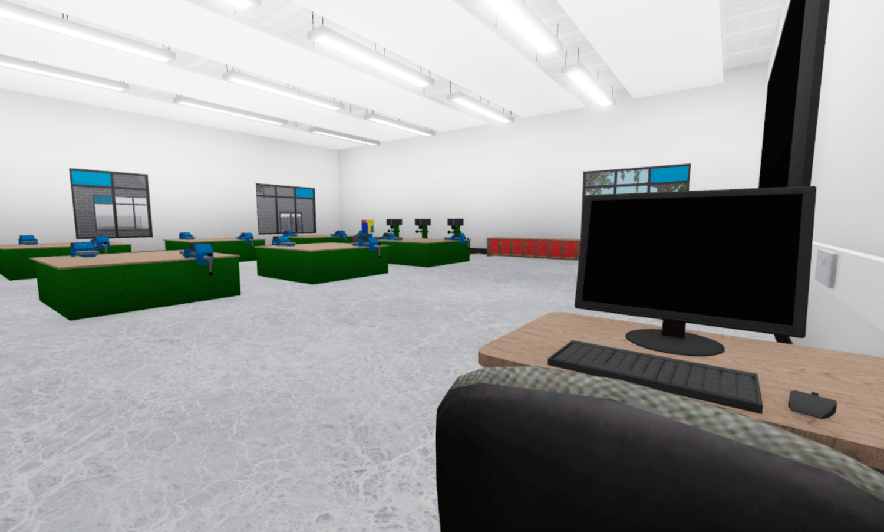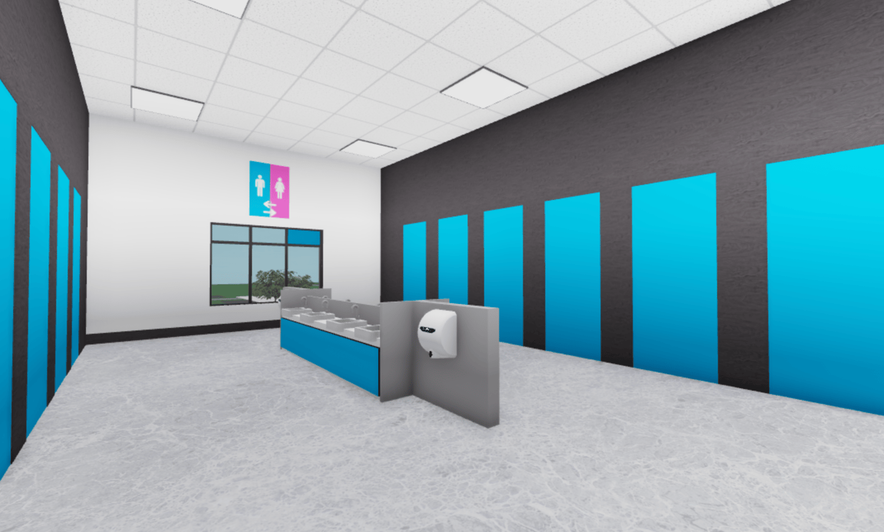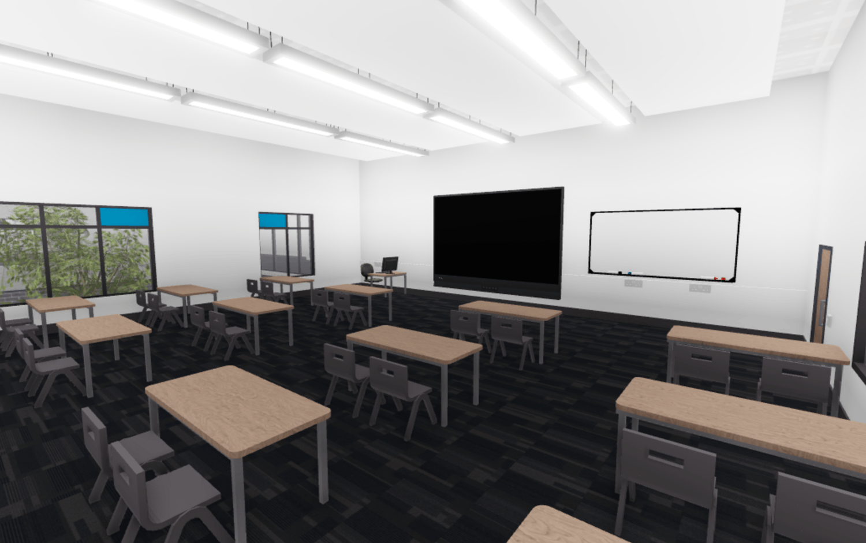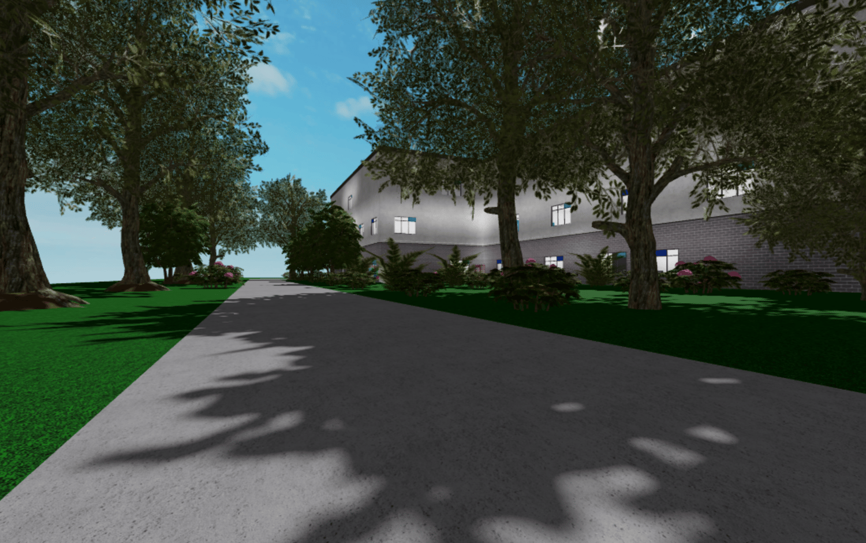[BESTSELLER] Northstowe Secondary Campus
The school building features a sleek and contemporary design, with clean lines and an emphasis on functionality. The exterior incorporates large windows, allowing for plenty of natural light and an inviting atmosphere.
As you step inside the building, you'll find spacious and well-lit corridors that serve as a hub for students and staff. With a lift serving all floors, and a bridge across both buildings.
The corridors includes comfortable seating areas and modern amenities, with access to bathrooms on each floor, on each corridor. There are 5 year group offices, one for each year group which your year group staff can use. On each corridor there is a list of classes to help students find their way around.
The range classrooms are located across all 3 floors of the building, including the 2nd block with each room designed to maximize natural light and create a comfortable learning environment. The classrooms are equipped with the latest technology and educational resources, including Emerson Argoboards, efficient lighting systems and storage in each classroom.
The lower floor of the building features a range of specialized spaces, including a science laboratory, art studio, music room, and a hair and beauty classroom, not to mention the large food tech room and DT classroom.
The school building also includes modern facilities for sports and physical education, with an external sports hall and outdoor recreation areas. There are also dedicated spaces for extracurricular activities, including a student cafeteria. The school has a large sports hall which is unfinished, there is also a PE Section with changing rooms which need a few finishing touches, but has the main parts there.
In summary, this fantastic school campus with 3 floors across 2 buildings and a modern design offers a welcoming and functional learning environment, equipped with the latest technology and educational resources. It is designed to promote collaboration and independent learning, while also prioritizing sustainability and energy efficiency. All this school needs is a decorators touch, with a few posters here and there.
The school includes an SEN Unit which is left empty for you to design to your needs, this can be removed as well if you do not require an SEN Department.
The school is also well equipped with offices and SLT spaces which some come empty which you can fill to what you require.
This school comes ready to use, we ask you don't resell and if you are caught doing so, you will be banned and action will be taken.
Important Information
- External doors are not included
- Some minor things may differ from the images
- Please note some doors, and board controllers might be whitelisted and will need configuring.
For ArgoBoard support please open a ticket on our discord server.
Should you require information where any assets are sourced from, please get in contact with us.


