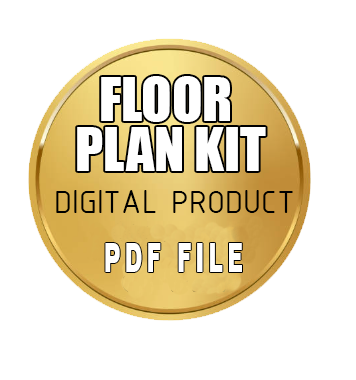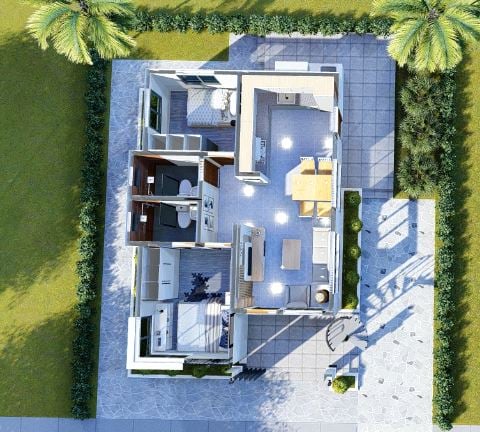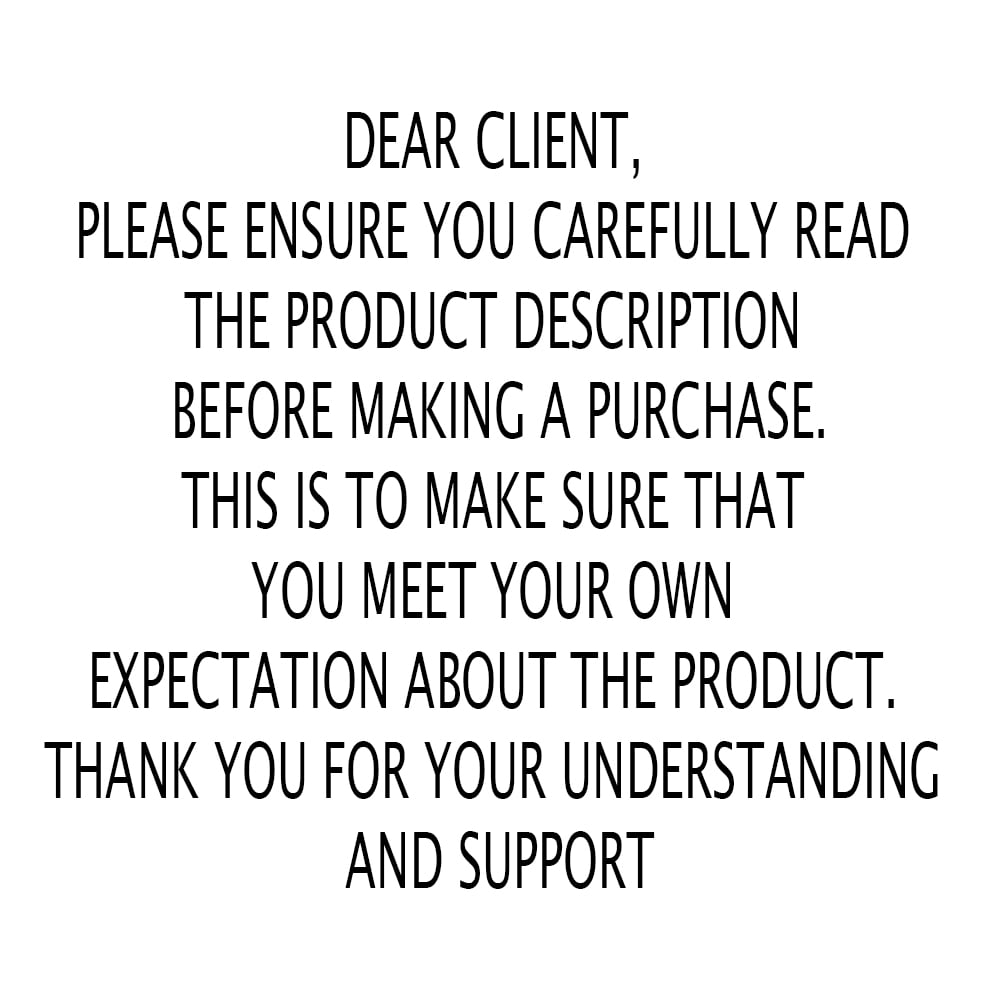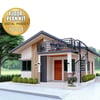FLOOR PLAN & ROOF PLAN ONLY (PDF File) |6 x 9 meters with 2 Bedroom
Dimension: 6x9 Meters
-2 Bedroom
-2 Toilet and Bath
-Living Area
-Dining Area
-Foyer
-Kitchen
-Laundry
-Porch
-Roofdeck
THIS IS DIGITAL PRODUCT ( INSTANT DOWNLOAD AFTER YOU MAKE A PURCHASE)
Product inclusion:
You will get the following files:
1) DRAWING (PDF FILE)
Floor Plan and Roof Plan Only with complete measurements (in meters)
2) 2 Perspective (image)
Disclaimer: PLEASE READ
This house plan is for reference purposes only. These documents were created for a specific project in a particular setting and certain aspects may not be appropriate for different conditions and locations. Prior to application for a building permit or the start of actual construction, we strongly advise that you consult your Architect/engineer who can tell you if the design is applicable to your Lot.
#housedesign #homedesign #simplehouse #modernhouse #lovelyhouseidea #homeidea #tinyhouse #HousedesignIDEA #HouseTour #3DHomeIdea #บ้านสไตล์โมเดิร์น #บ้านหลังเล็ก #การออกแบบบ้าน
#SmallHouse #PinoyHouse #MiniCasa #DesainRumah #SmallDesignHouse







