Cozy Modern Home Designed Using Four 40-Foot Shipping Containers
In innovative architecture, a new trend is gaining traction—repurposing shipping containers into stylish, functional homes. One such project, a cozy modern home crafted from four 40-foot shipping containers, turns heads with its unique design and practicality.
Innovative Design Concept
This avant-garde dwelling showcases the potential of container architecture. The containers are strategically arranged at splayed angles, interconnected by a glass-enclosed walkway. This ingenious layout results in a spacious 1280-plus square foot home, challenging the notion that container homes are cramped. The design is particularly well-suited for large families, offering ample space for everyone. Moreover, homeowners can leverage the extra space by renting out a spare bedroom on platforms like Airbnb, providing an opportunity to generate supplementary income.

Salient Features
The home's layout is thoughtfully divided into two distinct wings. The living wing encompasses the communal areas, fostering social interaction and shared experiences. It comprises a lounge, dining area, kitchen, laundry room, guest bedroom, and cloakroom. In contrast, the bedroom wing caters to more private functions. The house has 3 bedrooms and 2.5 bathrooms. It features separate bedrooms for boys and girls, ensuring personal space for each child. The crown jewel of this wing is the luxurious master ensuite, complete with a walk-in wardrobe—a touch of opulence in this industrial-chic setting. Additionally, a versatile rumpus room offers a space that can adapt to the family's evolving needs.
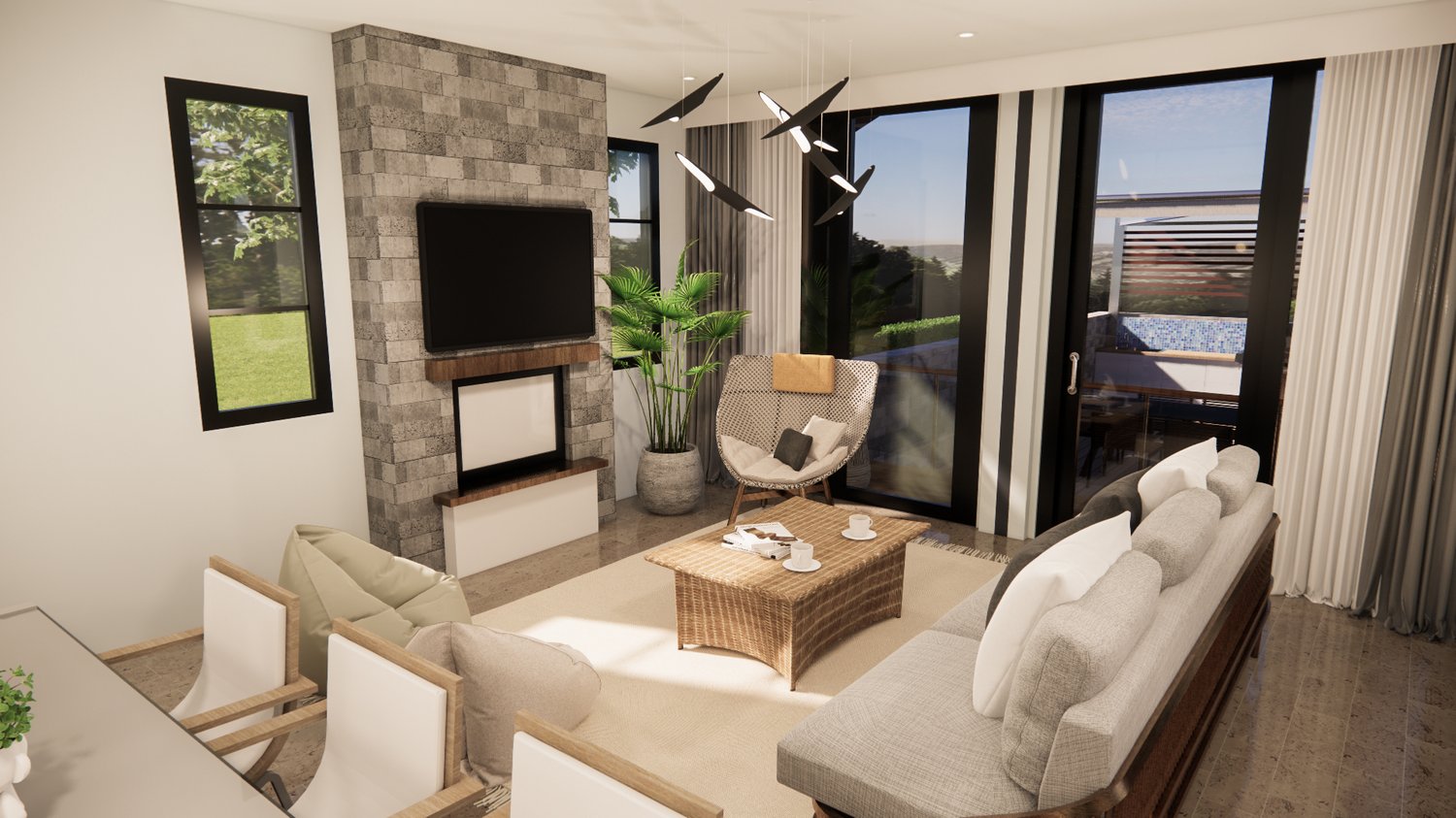

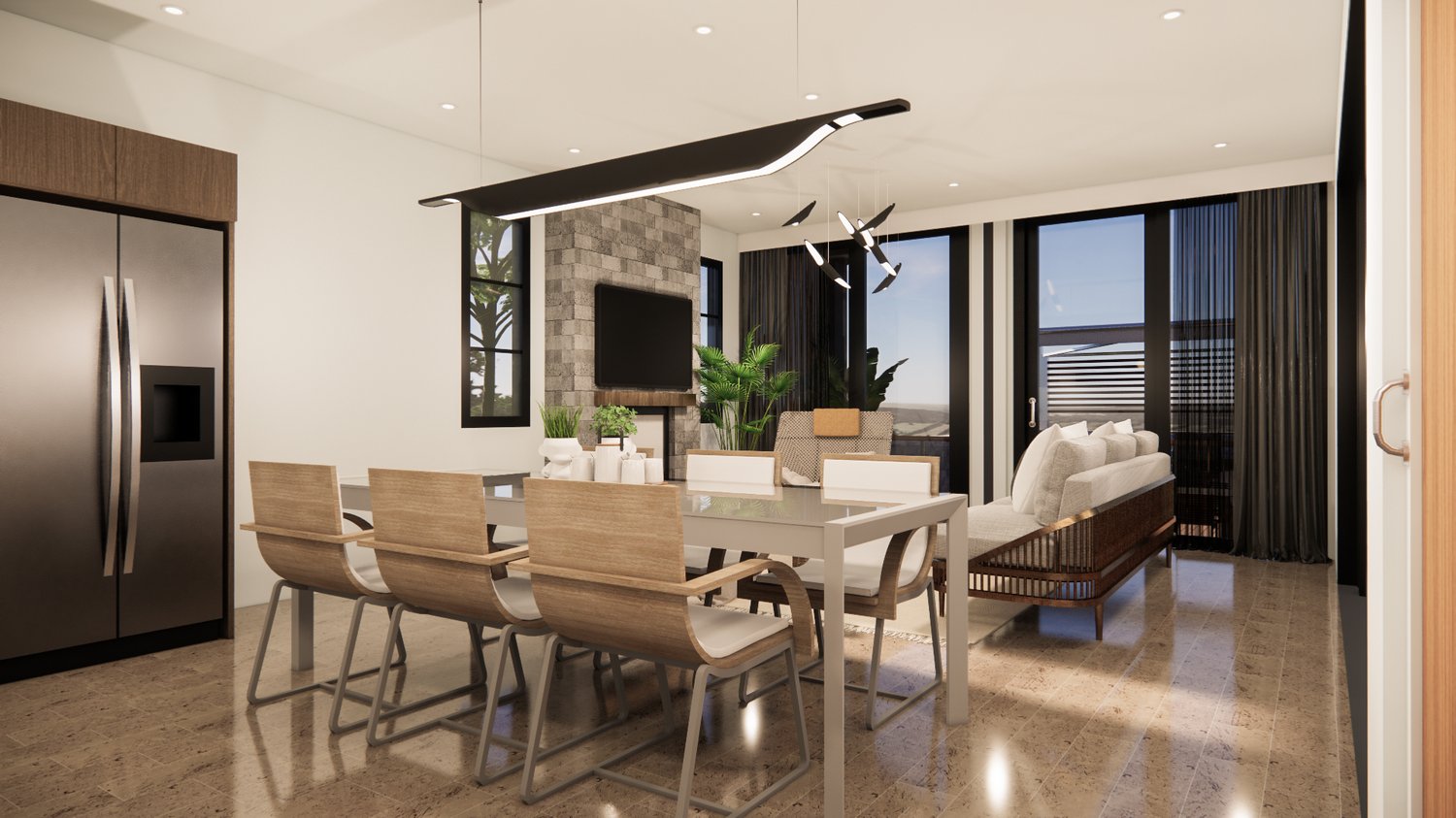

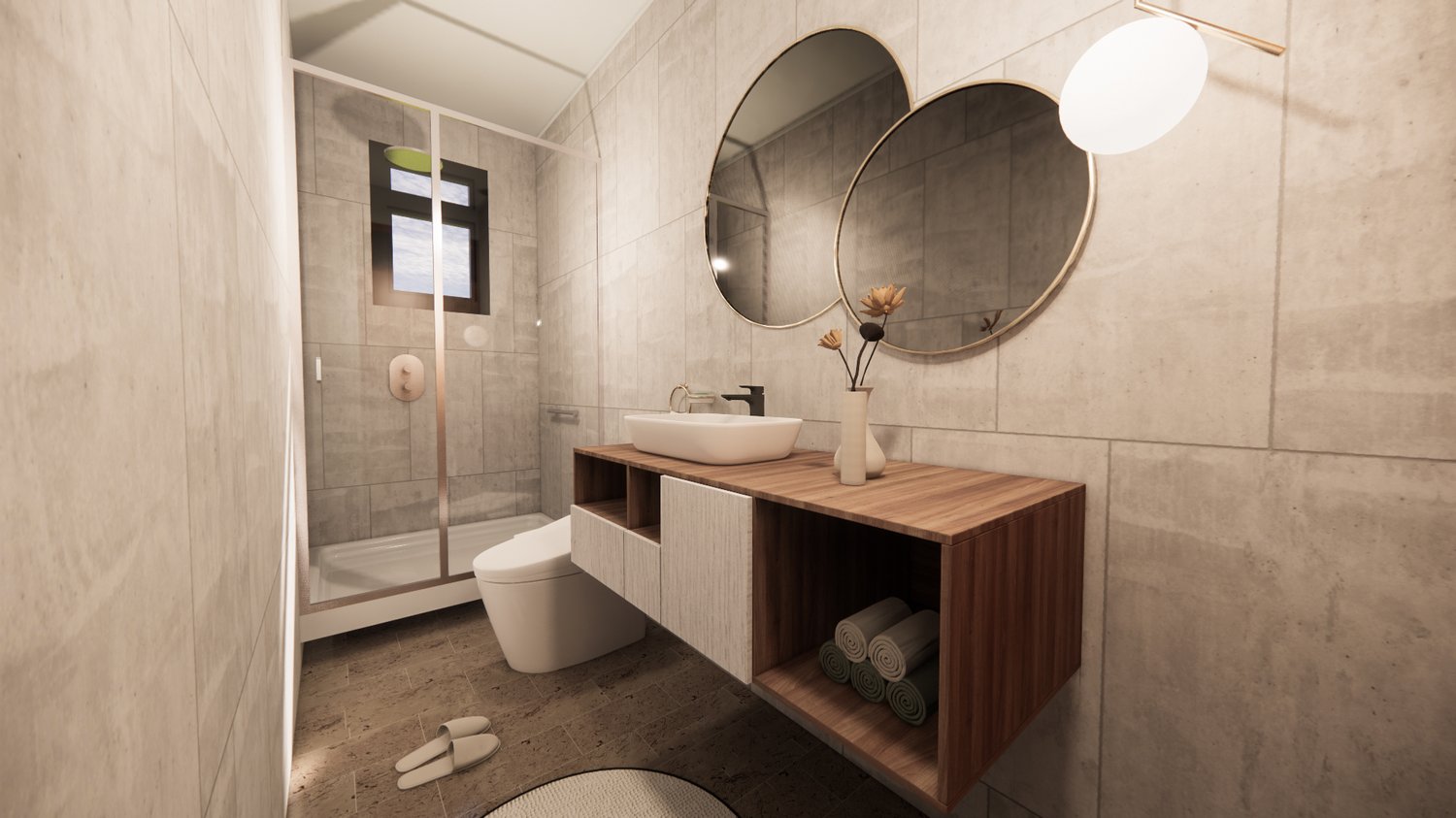

Structural Ingenuity
The Pier Foundation
The home's foundation is as innovative as its design. The containers are elevated on a reinforced concrete pier foundation, a strategic move to protect them from ground moisture. Each set of containers rests on twelve 300x300 millimeter square concrete piers, each standing 450 millimeters high and spaced three meters apart from center to center. This pier foundation design serves multiple purposes. It facilitates continuous airflow beneath the containers, naturally regulating the interior temperature. Furthermore, it simplifies the installation of plumbing systems, making the construction process more efficient.
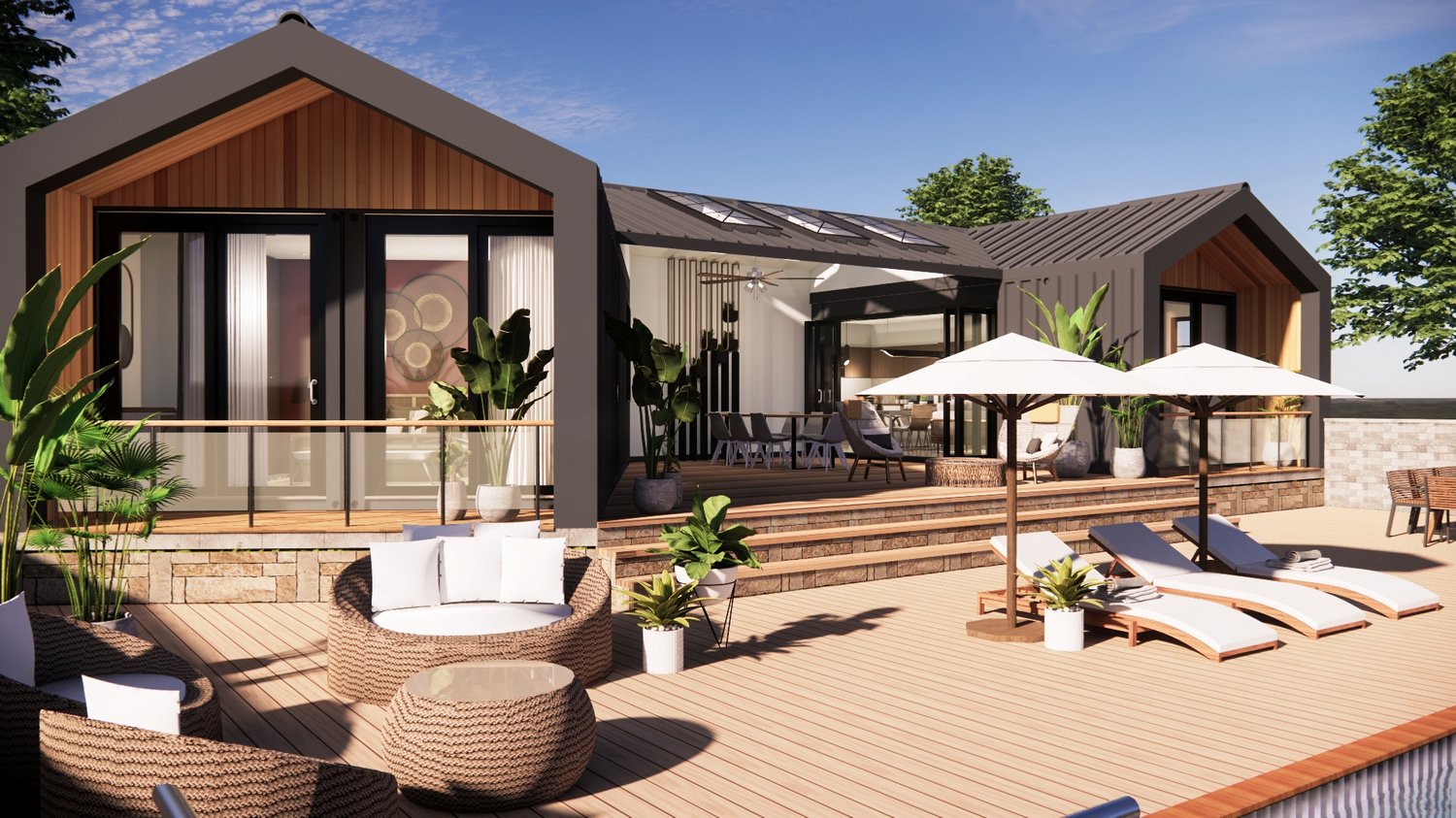
Preserving Structural Integrity
When it comes to modifying shipping containers for habitation, structural integrity is paramount. The walls of these steel giants are not merely aesthetic but structural and load-bearing. Our design philosophy is to preserve the containers' roofs and floors. Restoring a compromised roof or floor is significantly more costly than wall and door cutouts, which can be braced and reinforced.
In this design, several walls have been modified to accommodate large openings. The container walls featuring 2.4-meter-high folding doors require substantial reinforcement to maintain structural stability. Similarly, the open-plan living room necessitates steel beams to compensate for the removed walls. Other openings, being more modest in size, have a minimal impact on the containers' structural integrity.
Space Optimization and Interior Design
Open-plan living
The heart of the home is its open-plan living space. A spacious kitchen, complete with a breakfast island table seating up to four, forms the nucleus of this area. Adjacent to it, a dining area can accommodate up to eight people, depending on the chosen configuration. At the far end of the living space, a cozy lounge area invites relaxation. On the other hand, the bedroom wing is dedicated to more private functions, featuring separate bedrooms for boys and girls, a luxurious master ensuite with a walk-in wardrobe, and a versatile rumpus room.
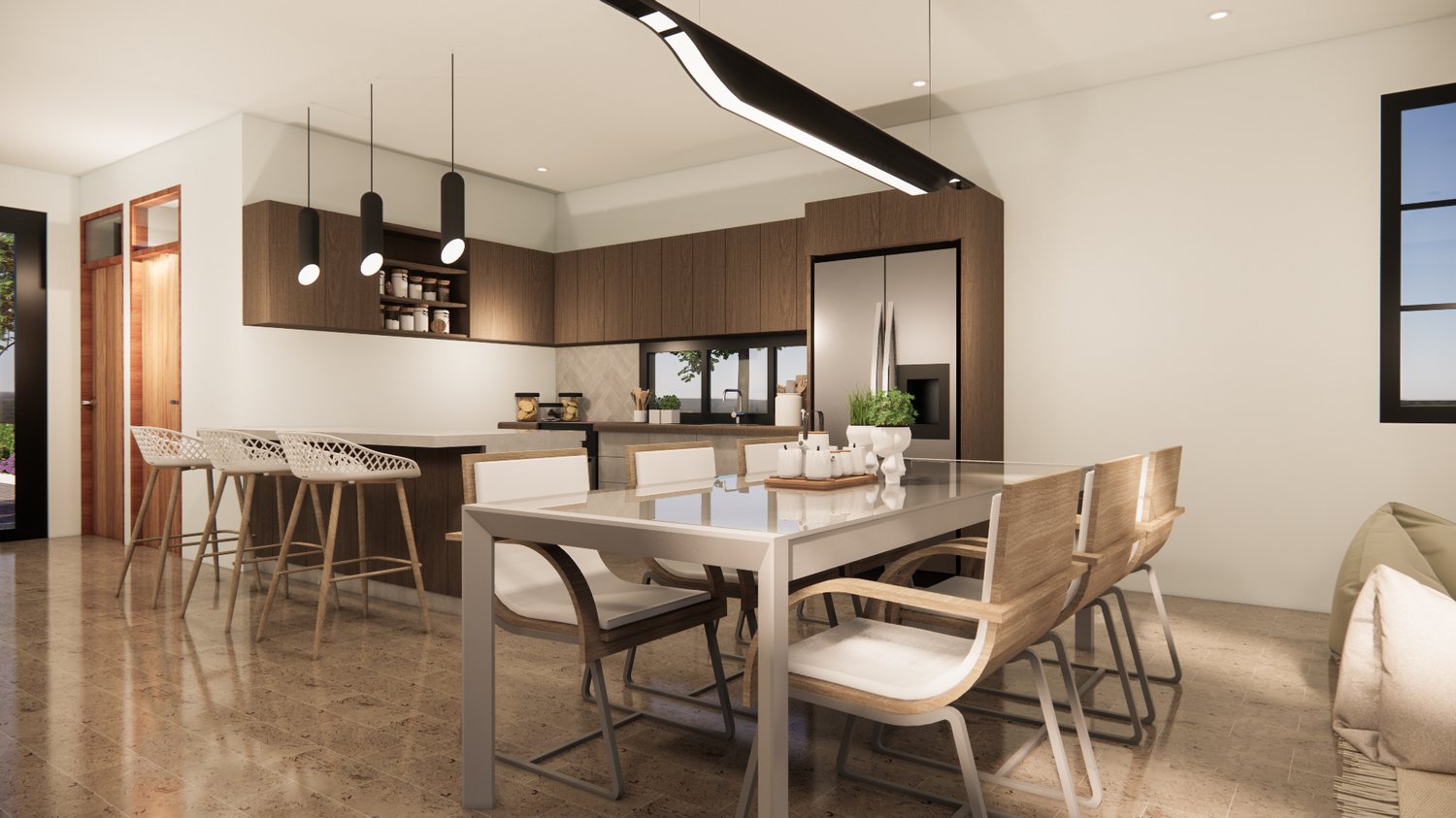
Smart Furnishing Solutions
Furnishing a shipping container home presents unique challenges. The solution lies in multifunctional, transforming furniture. These space-saving essentials can change from one use to another, allowing a single space to perform multiple functions. For instance, a coffee table that converts into a dining table or a sofa that transforms into a bed.
The interior design philosophy complements the industrial aesthetic of the containers. A minimalist approach uses clean lines and uncluttered spaces to make the narrow areas feel more expansive. Consistency in materials further enhances this effect, making the house appear larger than its physical dimensions.
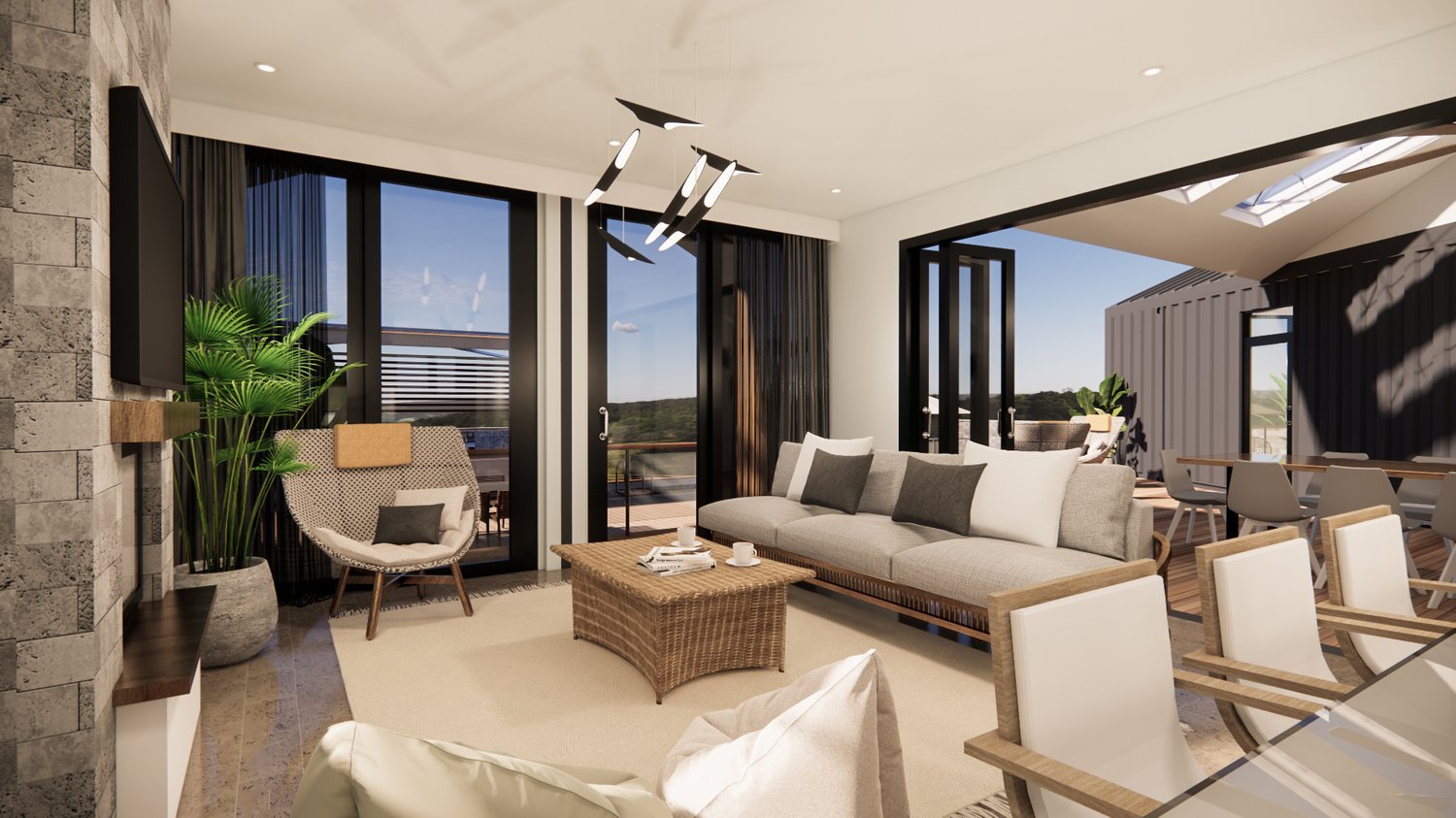
Extending Living Areas Outdoors
Beyond its structural benefits, the house's elevated position provides an opportunity to create an outdoor deck. Extending living areas outdoors is a smart strategy in container home design, where interior space is premium. This home features a generous poolside deck that significantly expands the living space. Full-height sliding glass doors provide seamless access to these decks, flooding the interiors with daylight and visually connecting the living room with the surrounding landscape.This home takes aquatic enjoyment to another level. It includes a 40-foot container pool at the rear, a testament to the versatility of these steel structures. The pool is enveloped by a spacious deck area, ideal for hosting gatherings or simply basking in the sun.

Technical Considerations
Insulation and Temperature Control
Insulation is a critical aspect of converting a shipping container into a comfortable home. Without proper insulation, a container home would become unbearably hot in summer and frigidly cold in winter. Furthermore, insulation helps prevent condensation, which can lead to corrosion and mold inside the container.
The choice of insulation depends on the climate. In cold and wet regions, spray foam insulation on the walls and ceiling is ideal. In contrast, earth wool insulation blankets are better suited for hot, dry climates. In this design, the insulation regulates temperature and contributes to the home's energy efficiency.
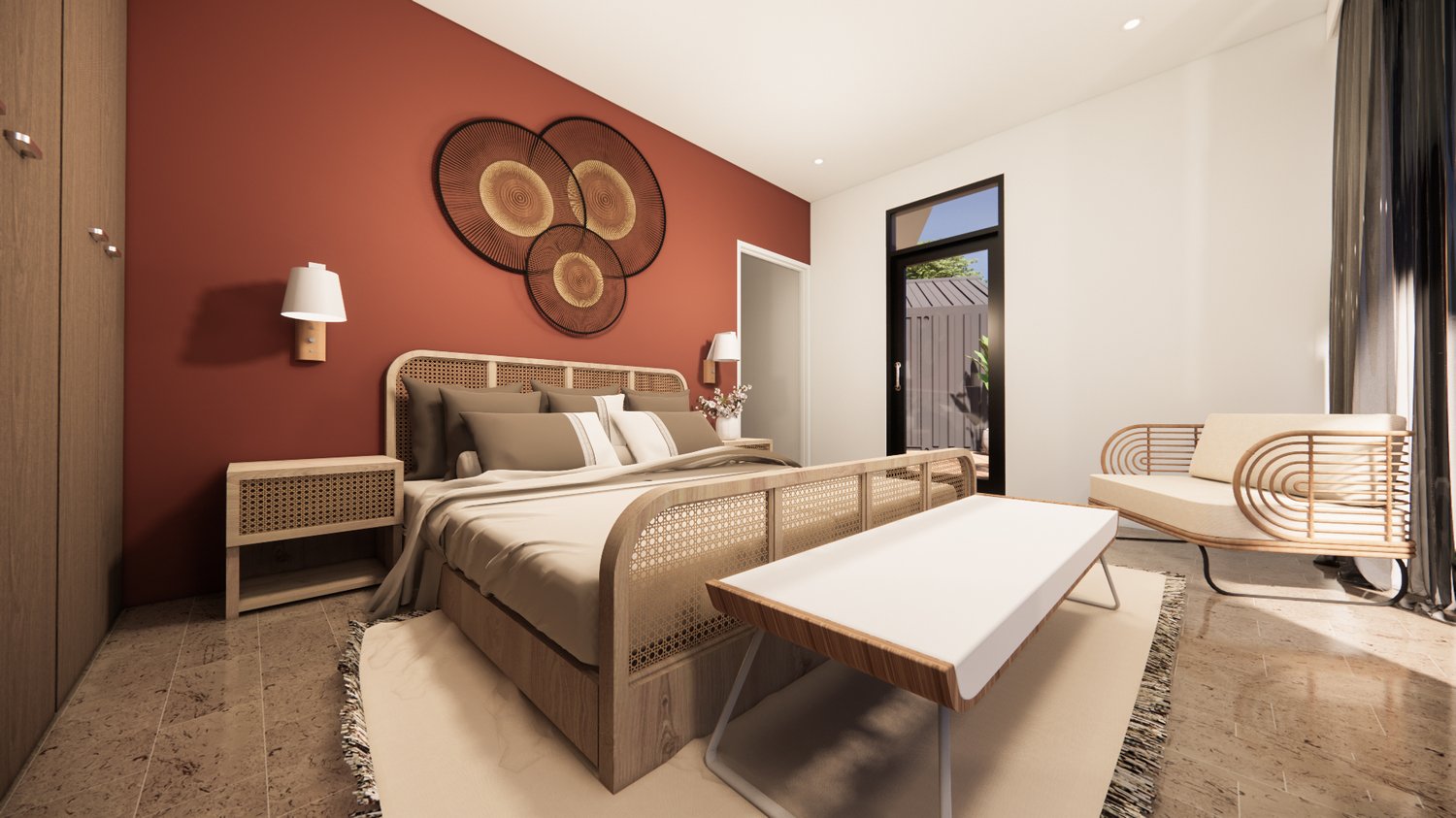
Exterior Design and Aesthetic Appeal
The exterior design of this container home strikes a balance between raw industrial charm and modern aesthetics. The containers retain their original corrugations, celebrating their history as global travelers. A coat of dark grey paint gives them a contemporary edge. A defining feature of the design is its treatment of the container access doors. These doors have been removed on the docking ends to create seamless access to large balconies for the living room and master bedroom. This modification transforms potential obstacles into opportunities for outdoor living. Crowning the home is a low-pitched corrugated steel gable roof. More than just a shelter from rain and direct sunlight, this roof is a design statement that gives the house its distinctive character. It's raised above the container roof, allowing airflow that keeps the interior cool in summer.

Conclusion: A New Era in Home Design
This shipping container home is more than a dwelling; it showcases innovative design principles. It demonstrates that these industrial relics can be transformed into comfortable, stylish homes with thoughtful planning. Every aspect is carefully considered, from the strategic layout and structural modifications to the insulation techniques and interior design.
The result is a home that's not just livable but desirable. It offers the space and amenities of a conventional house while exuding an increasingly sought-after industrial-chic aesthetic. As urban areas grapple with housing shortages and sustainability concerns, designs like this point to a promising solution. They show that our ports' discarded containers could become the building blocks of our future cities—comfortable, eco-friendly, and undeniably cool.
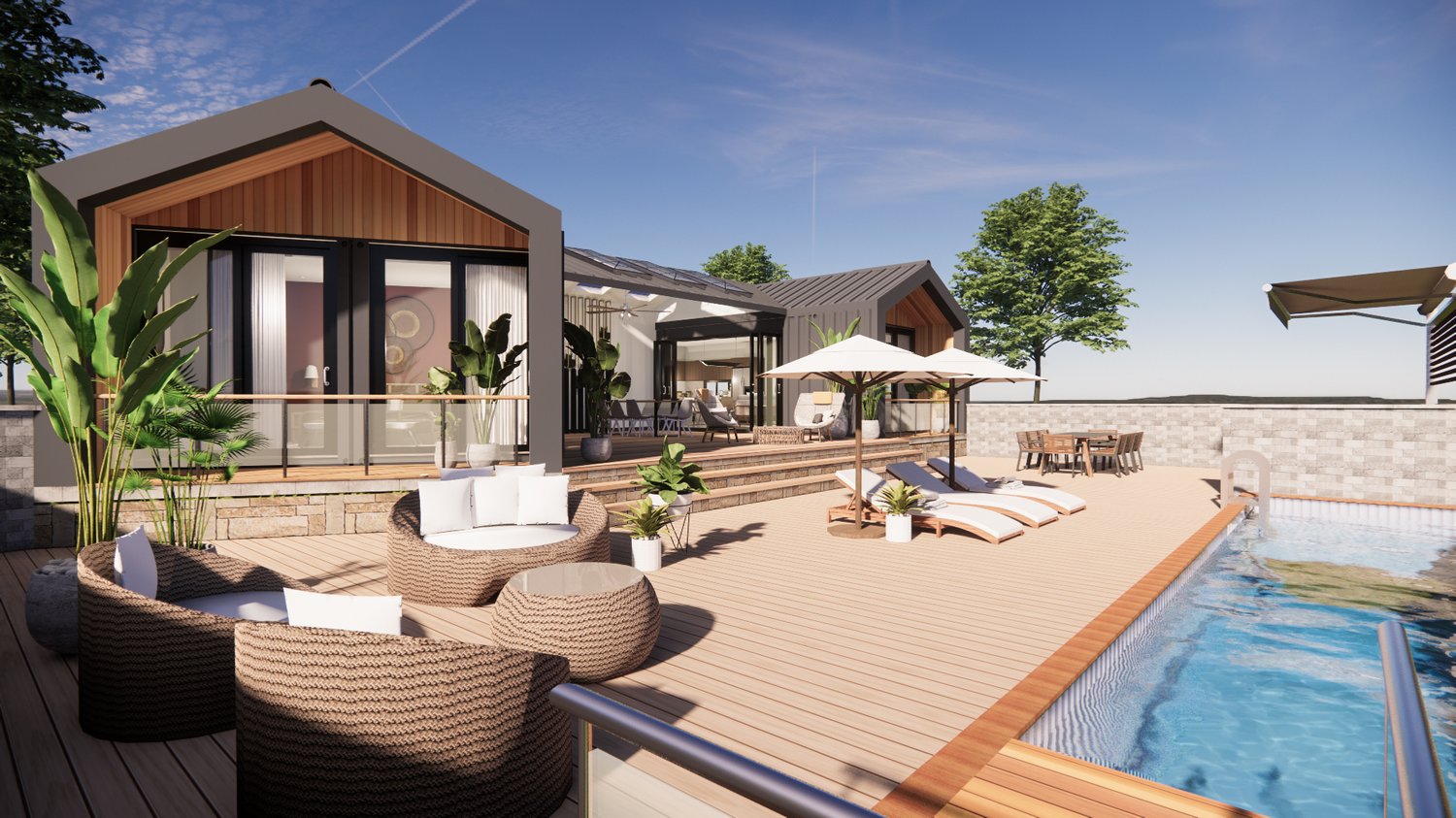
House Tour:
We hope you like this design. You can watch a complete house tour of it here. If you enjoyed this video, give it a thumbs up, share it, and remember to subscribe. If you have any suggestions or designs you'd like us to cover in upcoming videos, please share your opinions in the comment section below.
Floor Plans:
What are your thoughts on our new house design? If you have any questions, please feel free to ask by commenting below. You can view our other container home designs on our website by following this link for more inspiration. Contact Us using this link for a custom container design or further consultations. If you are interested in modern floor plans for container homes, weekly updates on case studies of influential shipping container homes, and detailed articles from our building guide for shipping container homes, you can also visit our websites, sheltermode.com, and thearchitainer.com, for modern floor plans and blueprints of this design and hundreds of other modern container house designs that you can use to build your dream home.
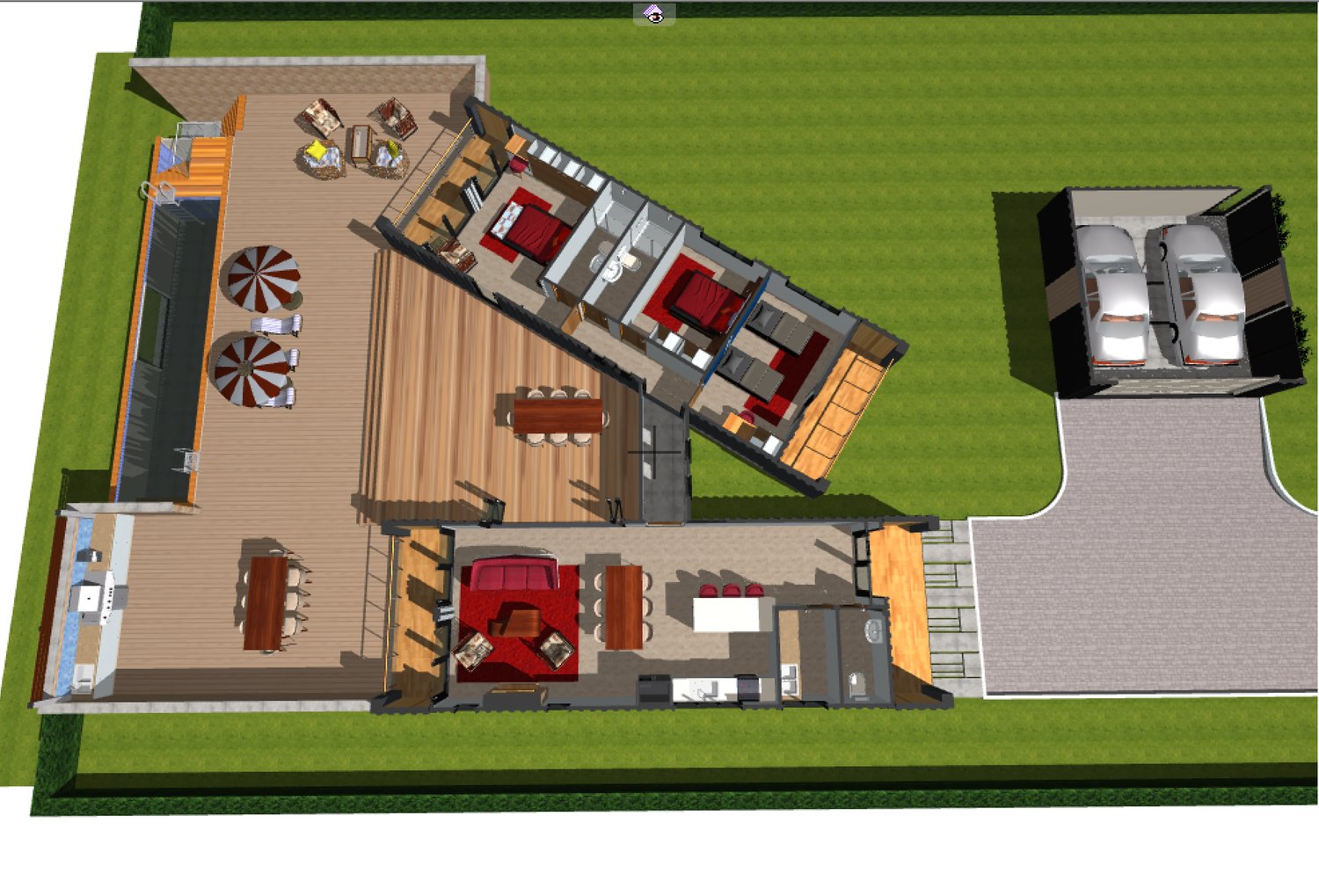
Get In Touch:
WEBSITE: thearchitainer.com
TWITTER: twitter.com/thearchitainer
FACEBOOK: facebook.com/thearchitainer
INSTAGRAM: instagram.com/thearchitainer
PINTEREST: pinterest.com/thearchitainer

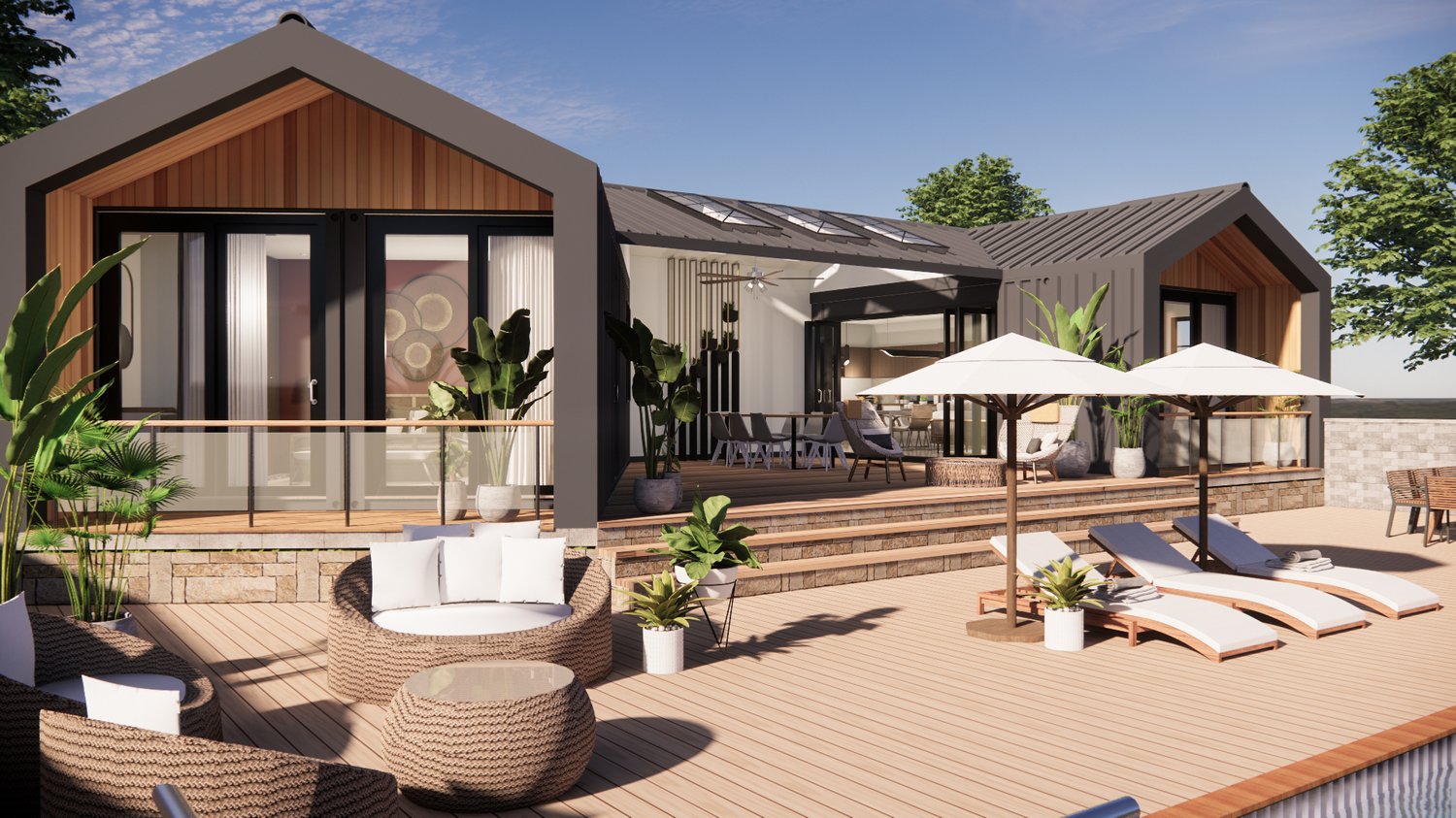

Comments ()