Stunning Shipping Container Apartment Design
In today's era, sustainability, innovation, and urban living are key architectural design elements. Shipping container housing exemplifies creativity and resourcefulness in this context. This innovative approach demonstrates the potential of using unconventional building materials and provides insight into the future of housing in a world that is becoming increasingly urbanized.
Design Concept:
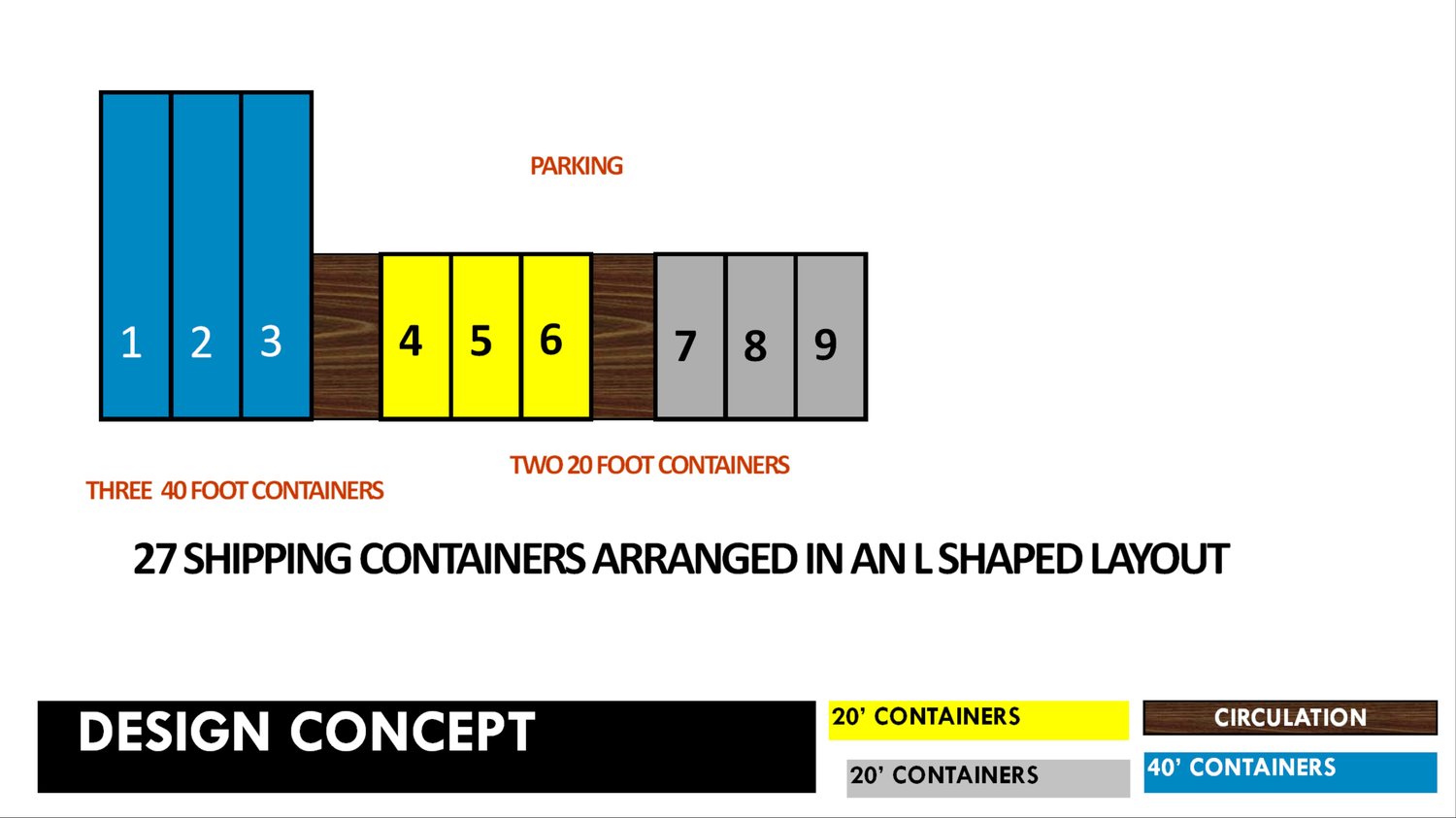
This innovative shipping container apartment block is designed using 27 shipping containers. It comprises two two-bedroom housing units designed using three 20-foot shipping containers. A three-bedroom housing unit is also created from three 40-foot shipping containers joined together with two structures to form an L-shaped floor plan. The following video will showcase the design brief of each typology, 3D floor plans of each housing unit, and full-color images of the exterior and interior designs, including finish options.
The Foundation
The house is built on an elevated foundation to prevent moisture from affecting the containers. Given that this is a multi-story structure, it is advisable to consult a structural engineer to determine the most suitable foundation design. The house is designed with a raft foundation, providing stability and support for the entire building structure.
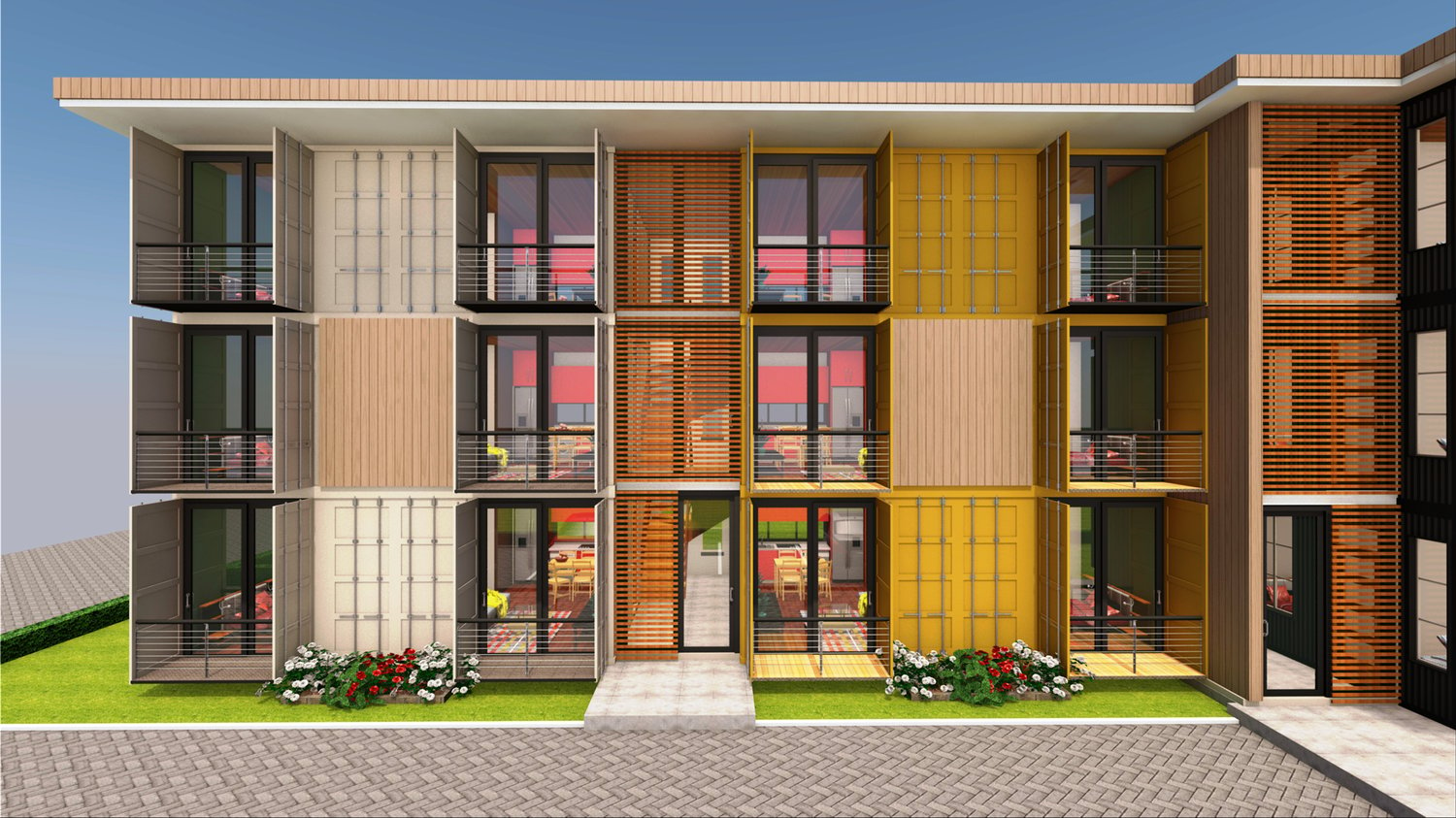
Structure and Modification
This innovative residential complex is constructed using shipping containers and features a combination of two two-bedroom housing units and a three-bedroom housing unit, each accessible through two vertical striker shafts. The two-bedroom units are designed with a color scheme of beige and yellow, while the three-bedroom units are finished in a stylish shade of grey. However, residents have the freedom to select a color of their choice. The design involves stacking the containers to create a three-story structure, resulting in a total of nine housing units arranged in an L-shaped layout across two wings.
Housing Unit Typologies
The apartment block consists of two separate housing units, each with its own distinct features and amenities.
Two-Bedroom Typology
The two-bedroom block is constructed from three 20-foot shipping containers arranged side by side, creating a modern and efficient housing unit with a total of 480 square feet of living space. This unique dwelling features a welcoming and intimate living area, a fully equipped kitchen with modern appliances, a dining area for shared meals, two comfortable bedrooms, a communal bathroom, and two outdoor areas—a charming balcony accessible from the living space and the main bedroom.
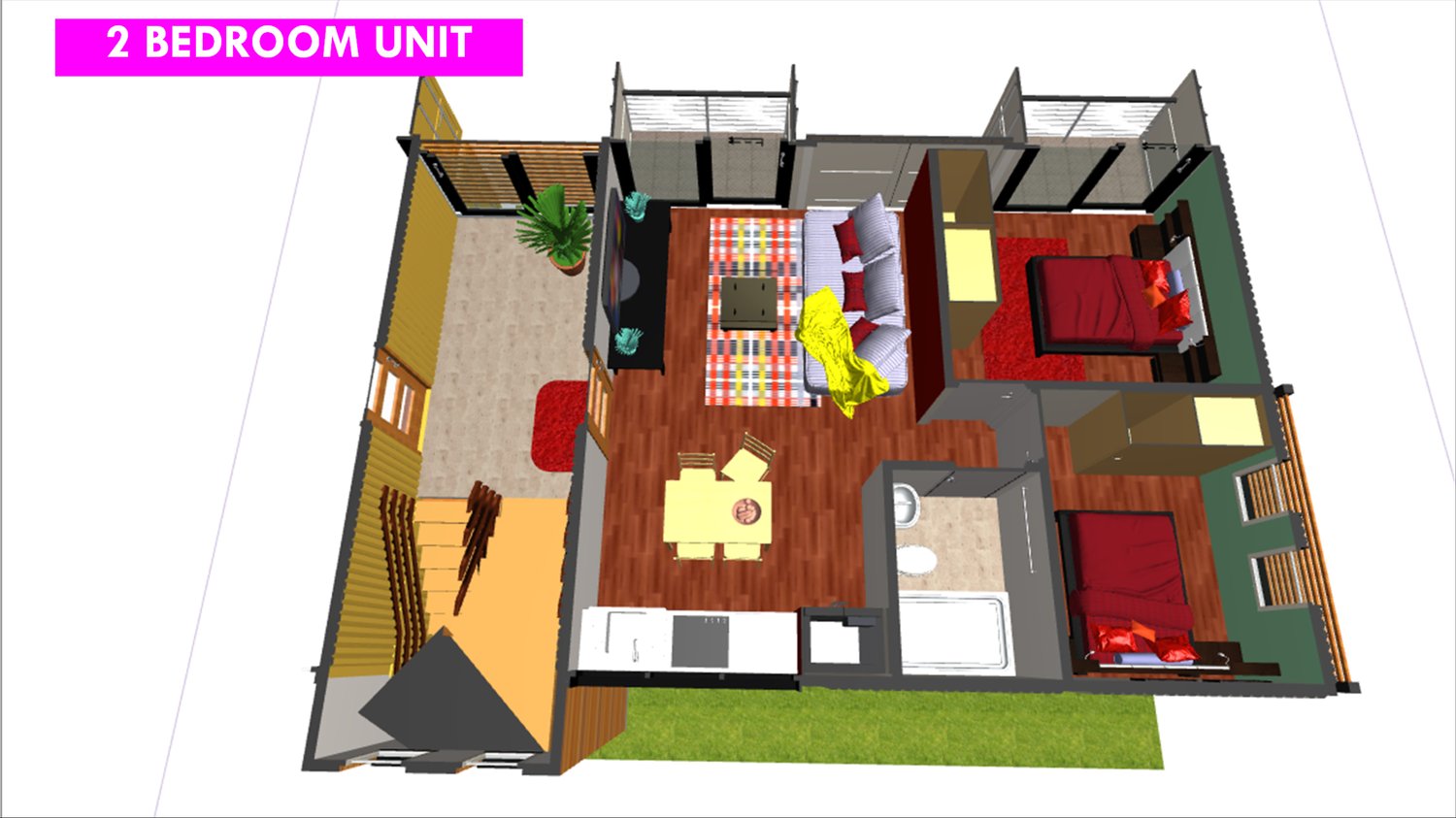
Three-Bedroom Typology:
The three-bedroom housing unit features a modern and innovative design that uses three 40-foot shipping containers arranged in parallel, resulting in a spacious 960 square feet of livable space. The layout comprises an inviting open-plan living room with a generous lounge area, a stylish single-walled kitchen equipped with modern appliances, a comfortable dining area perfect for family meals, a convenient small laundry space, three well-proportioned bedrooms offering privacy and comfort, and two elegantly designed bathrooms with modern fixtures and amenities.
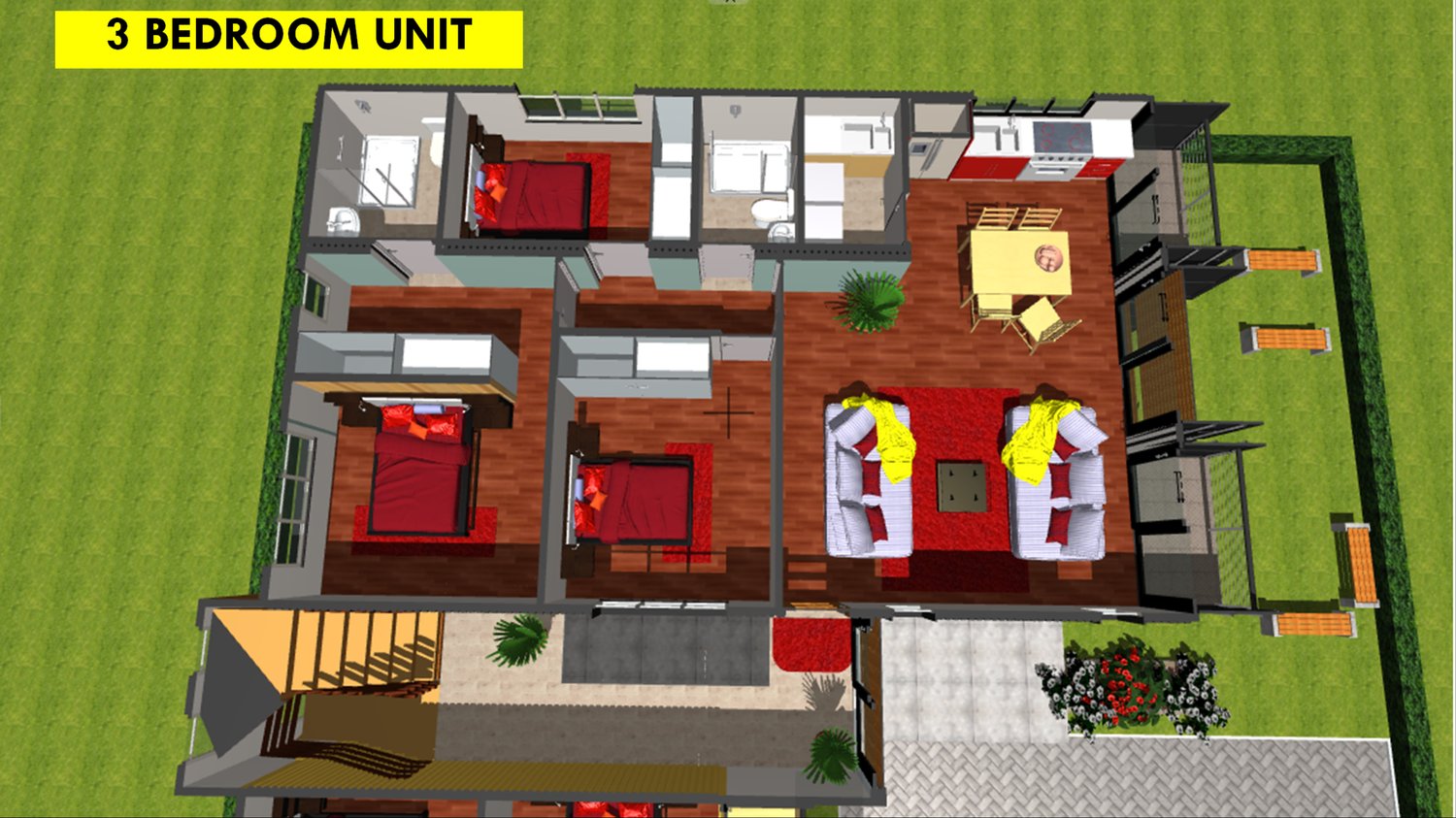
Outdoor Living
In this particular design, we have chosen to preserve the original container cargo doors on all shipping containers, utilizing them to create visually appealing Juliet balconies. These balconies provide convenient access to the main living spaces in each unit type. Additionally, the two-bedroom units boast outdoor balconies accessible from the master bedroom and the living room. Meanwhile, the three-bedroom unit offers a spacious living area with three full-height sliding glass doors, providing access to Juliet balconies that overlook the garden.
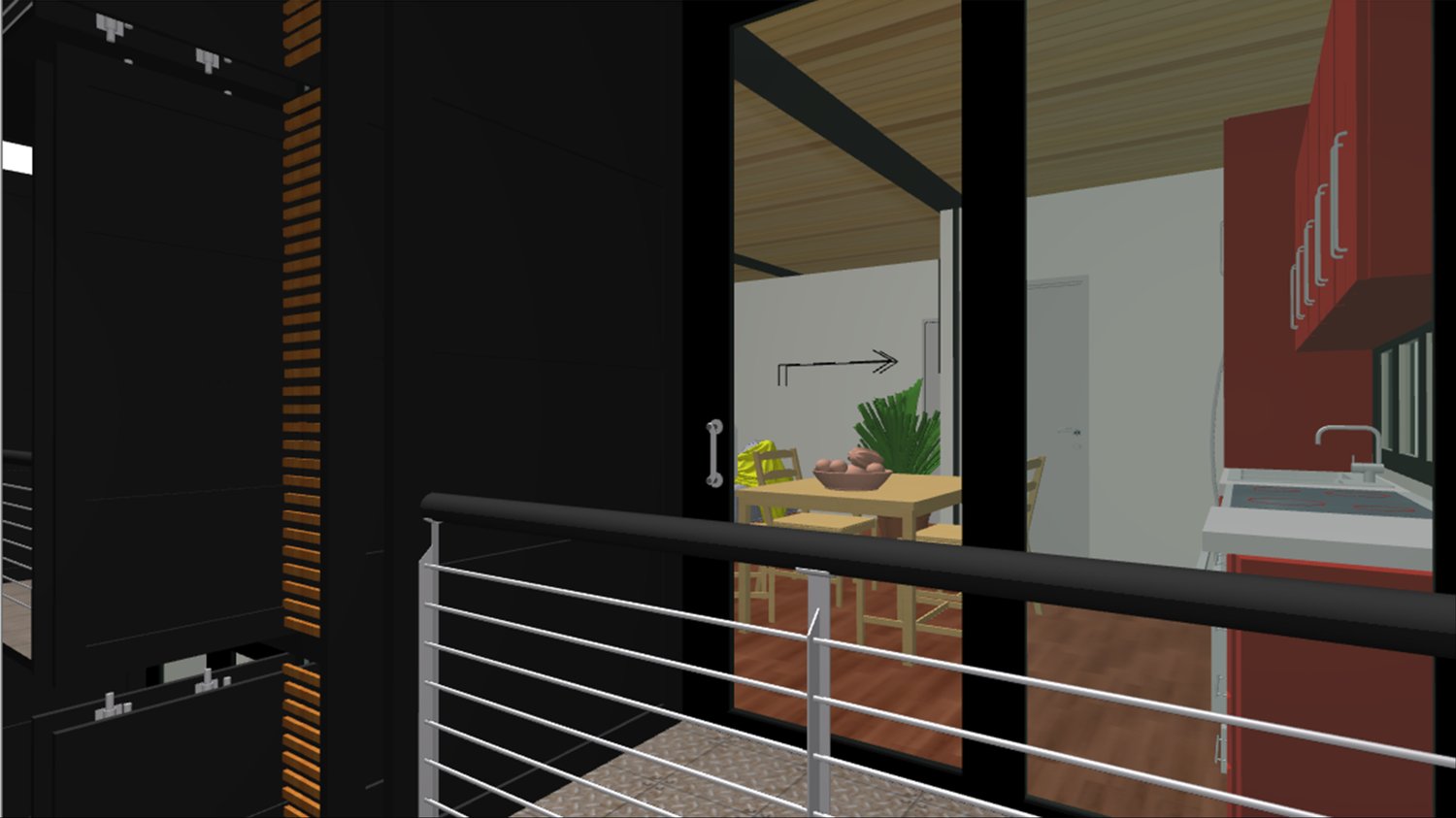
Exterior Design
The design intentionally exposes the corrugated walls of the shipping containers, providing a cost-effective approach while showcasing the unique aesthetic of the containers. In a creative repurposing of the original cargo doors, Juliet balconies are fashioned, adding character to the structure. Some cargo doors in the two-bedroom housing units have been permanently closed to accommodate specific functions or spaces. To protect the containers from the elements, each one has been outfitted with an additional roof cover, which can be adjusted in height based on individual needs, structural engineering recommendations, and the nature of the building site.
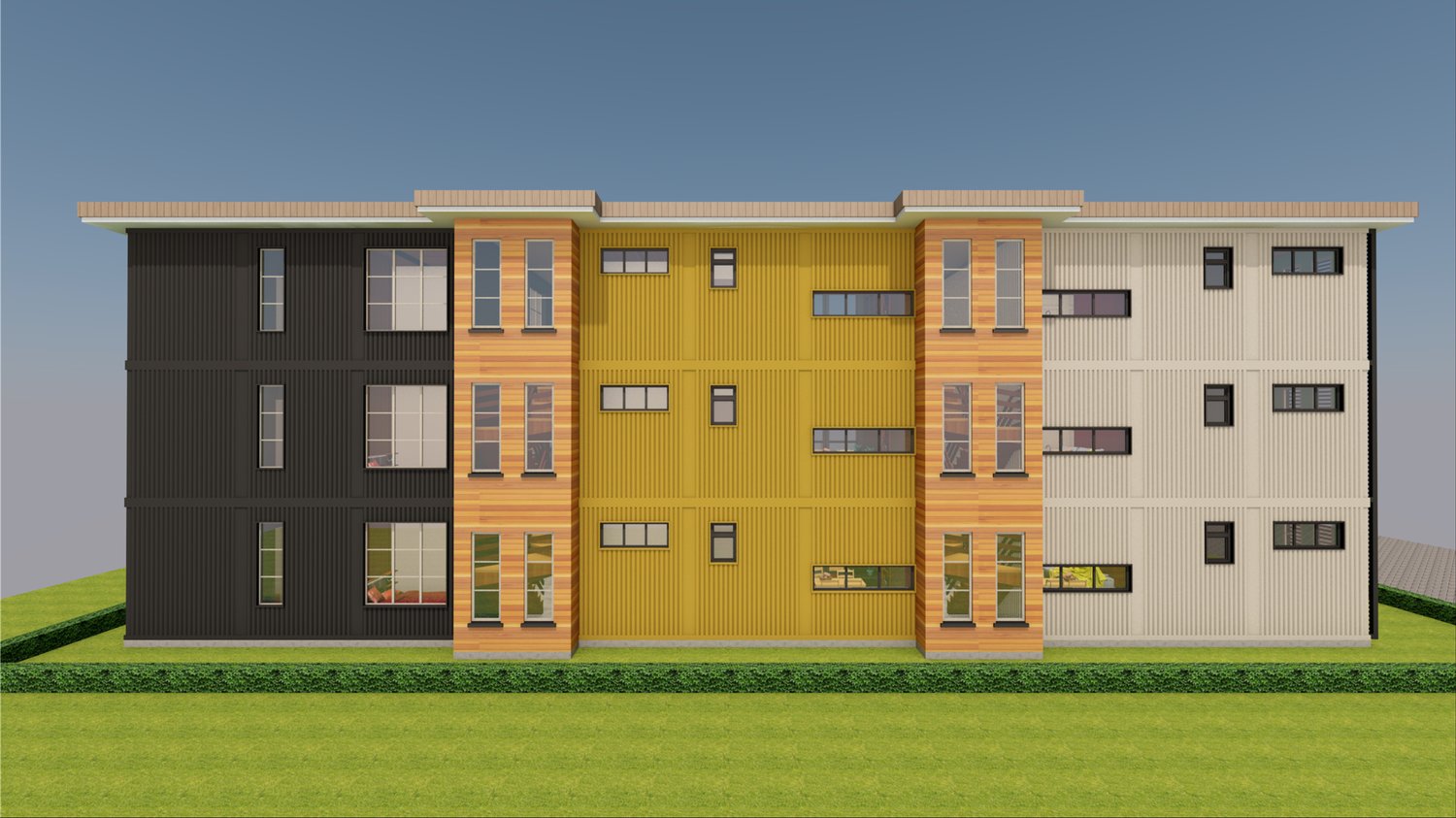
Green Design
The central courtyard, besides fostering community, also plays an ecological role. "It's more than just a green space," The complex features a range of energy-saving technologies:
Solar Panels: Installed on the container roofs, these provide a significant portion of each unit's electricity needs.
Rainwater Harvesting: The corrugated container surfaces are ideal for collecting rainwater, which is then filtered for non-potable uses like toilet flushing and gardening.
High-Efficiency Insulation: Spray foam insulation ensures that each container maintains a comfortable temperature without overworking HVAC systems.
LED Lighting: Throughout the complex, energy-efficient LED bulbs reduce electricity consumption.
Smart Home Systems: Residents can monitor and control their energy use via smartphone apps, encouraging more mindful consumption.
House Tour
You can watch the video Here for a complete house tour of this design. If you enjoyed the video, please give it a thumbs up, share it, and remember to subscribe. Your suggestions and design requests for upcoming videos are welcome in the comment section below.
Floor Plans
For those interested in modern floor plans for container homes, weekly updates on case studies of influential shipping container homes, and detailed articles from our building guide for shipping container homes, please visit our website, sheltermode.com, and thearchitainer.com. You can find modern floor plans, blueprints of this apartment design, and hundreds of modern container house designs that you can use to build your dream home.
-----------------------------------------------------------------------------
GET THIS FLOOR PLAN >>>>HERE
----------------------------------------------------------------------------
Get In Touch:
Website: thearchitainer.com
Twitter: twitter.com/thearchitainer
Facebook: facebook.com/thearchitainer
Instagram: instagram.com/thearchitainer
Pinterest: pinterest.com/thearchitainer

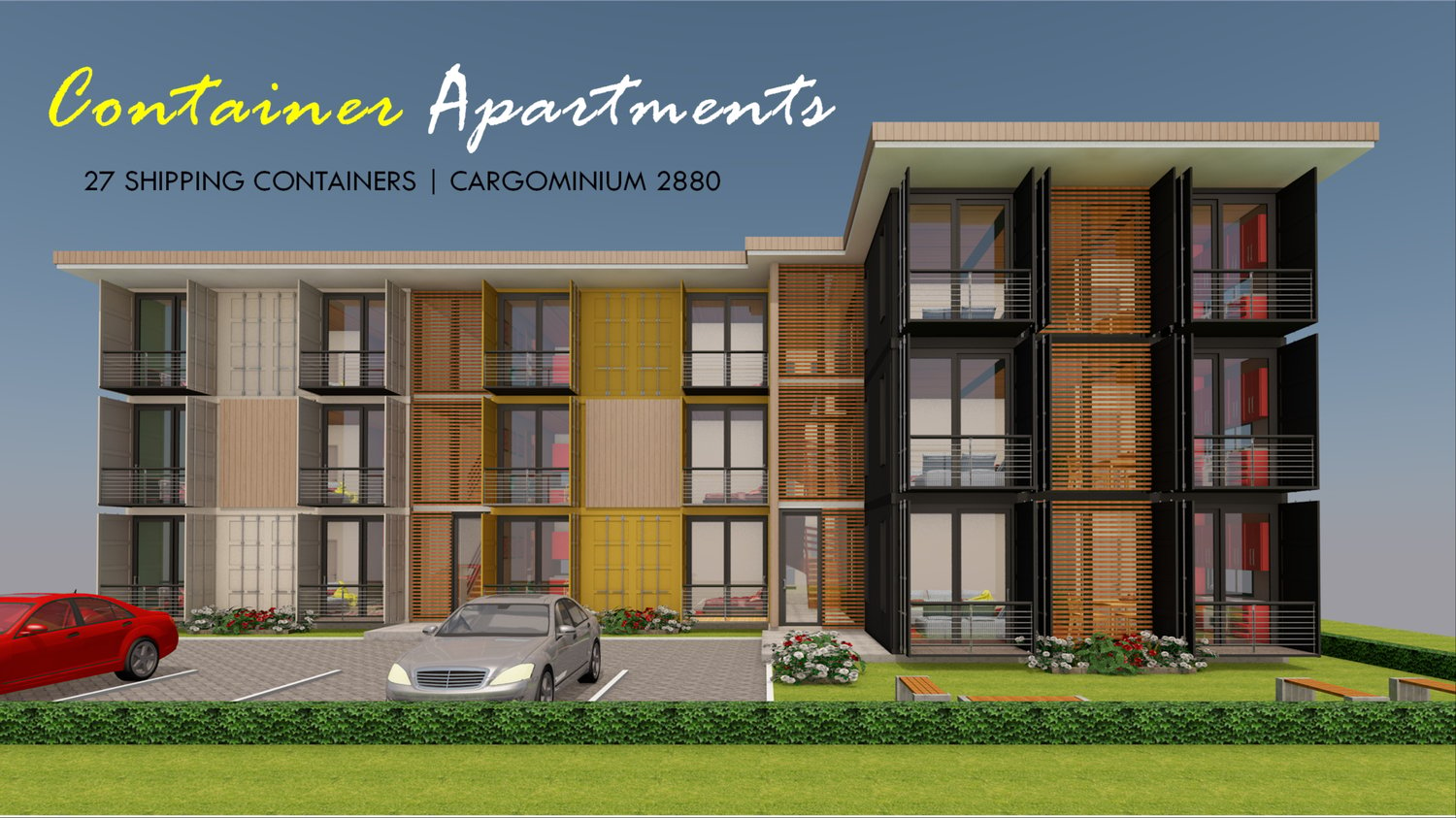
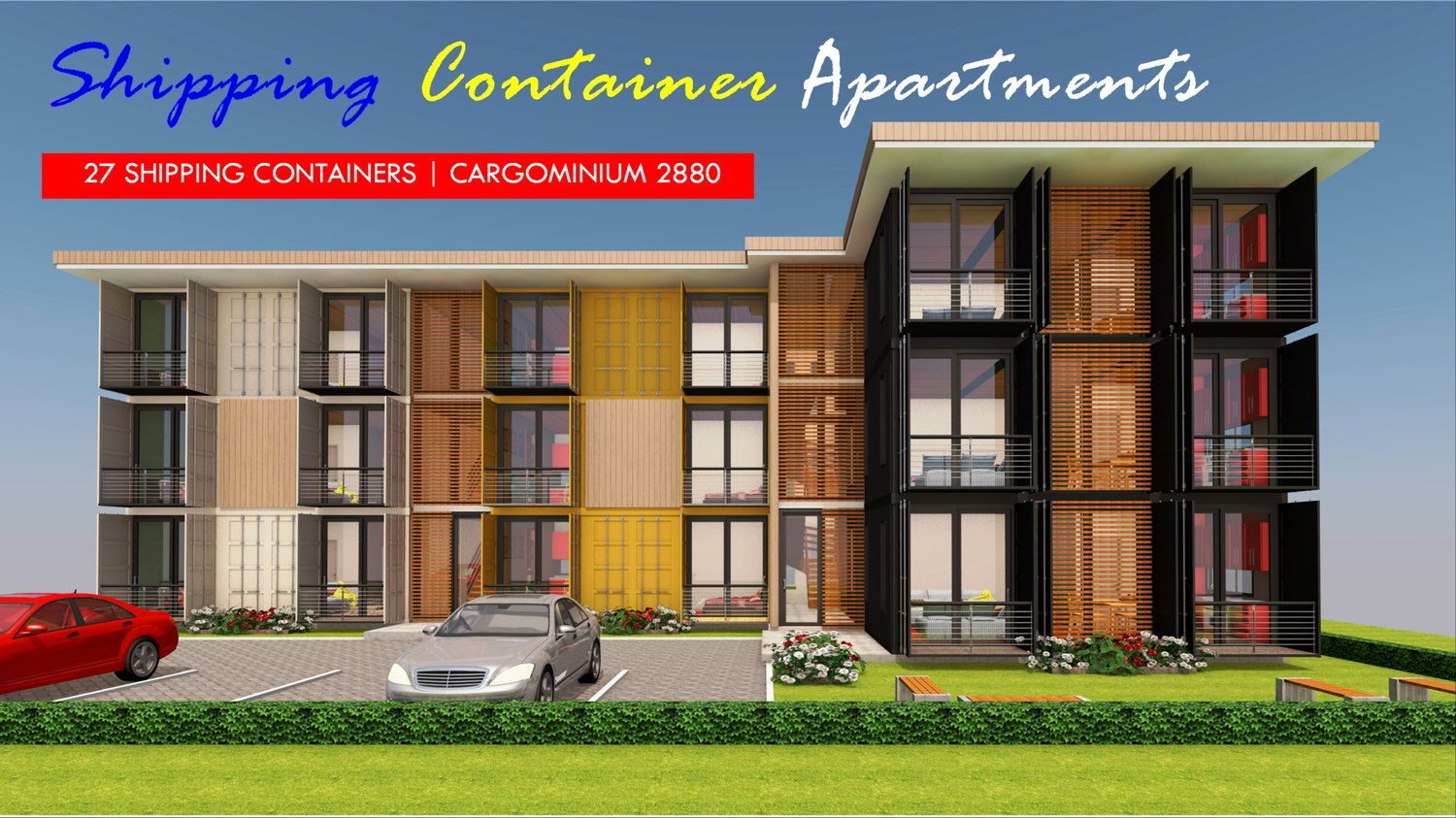
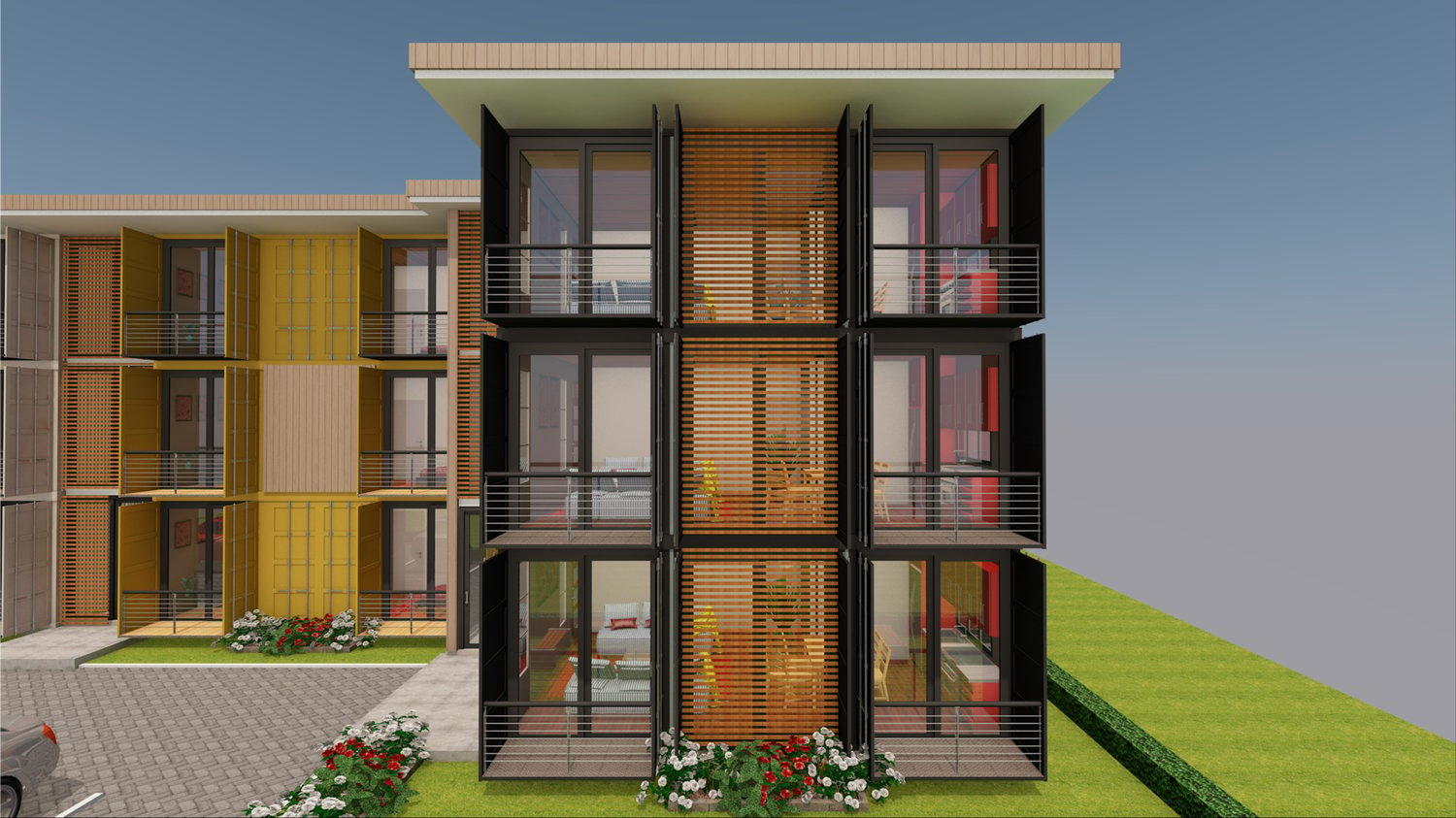
Comments ()