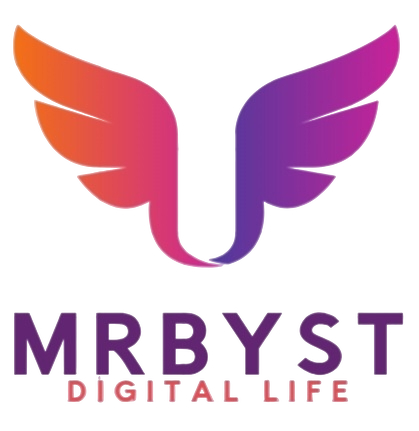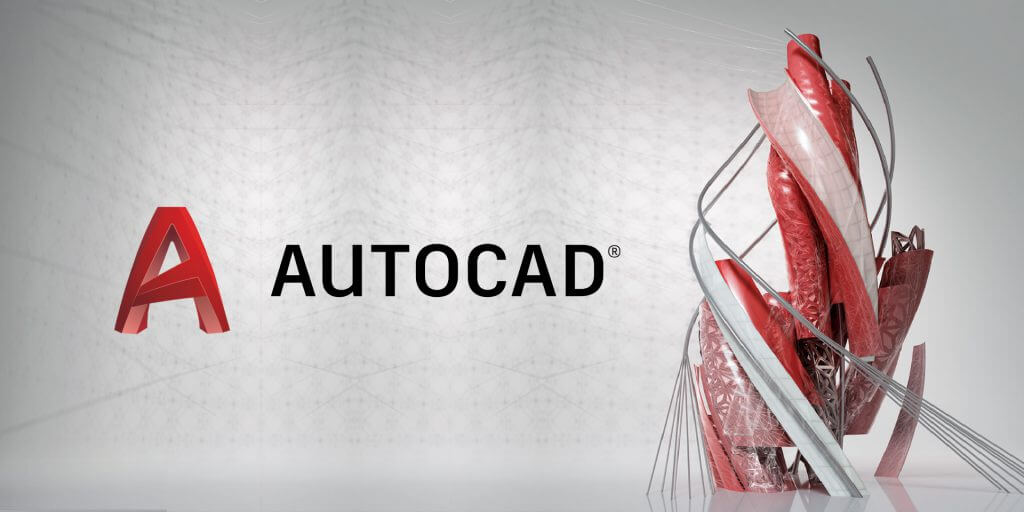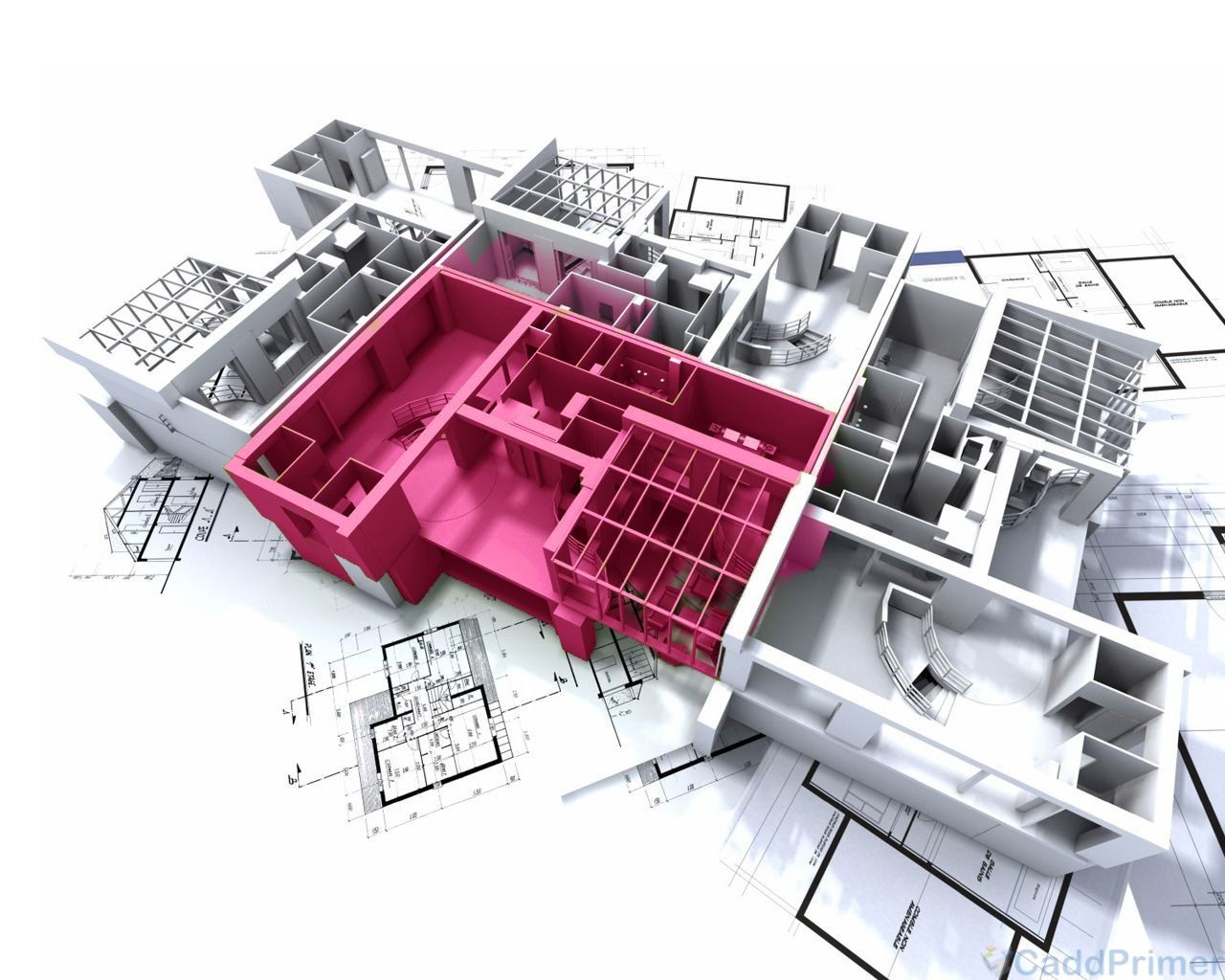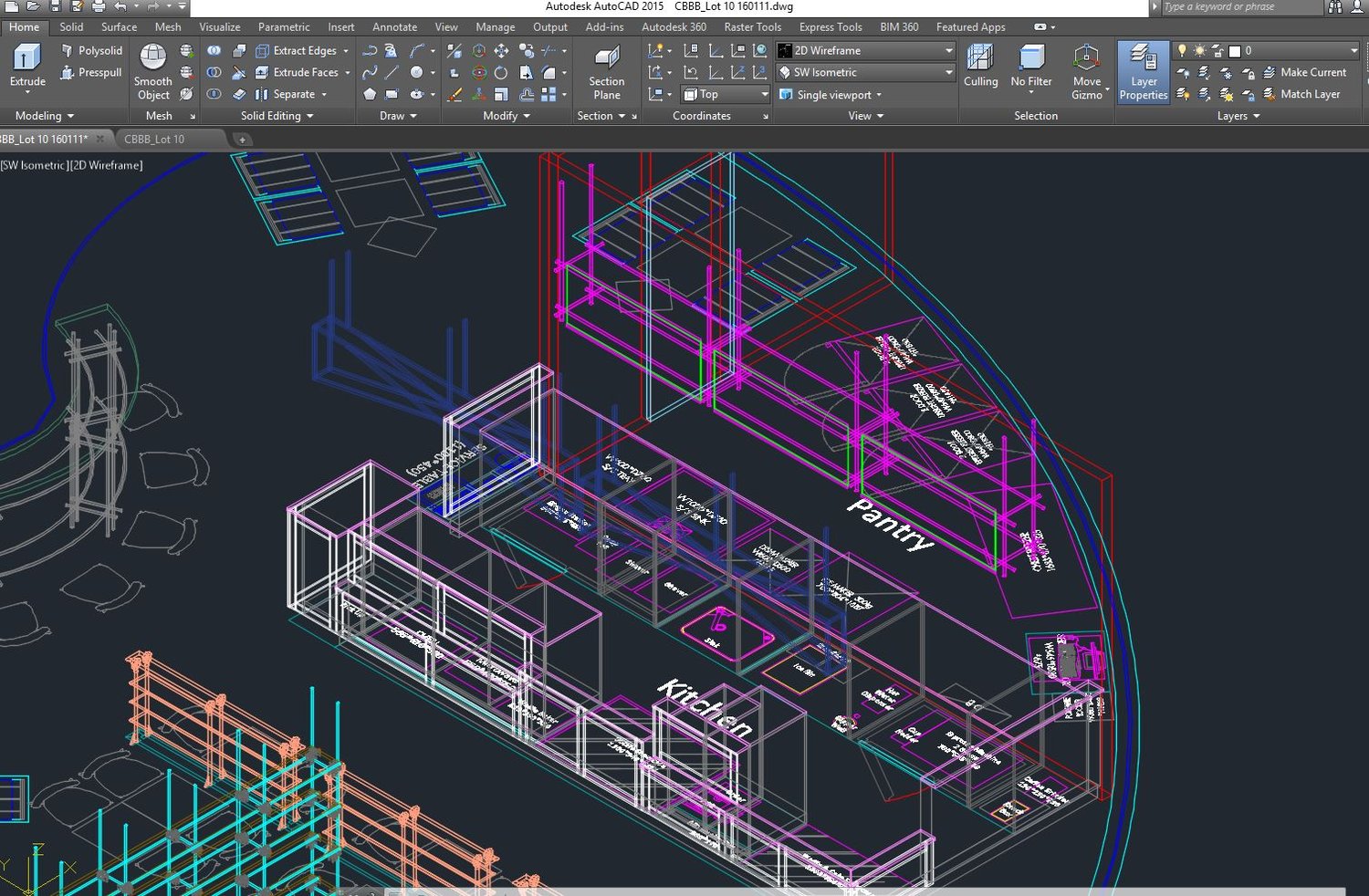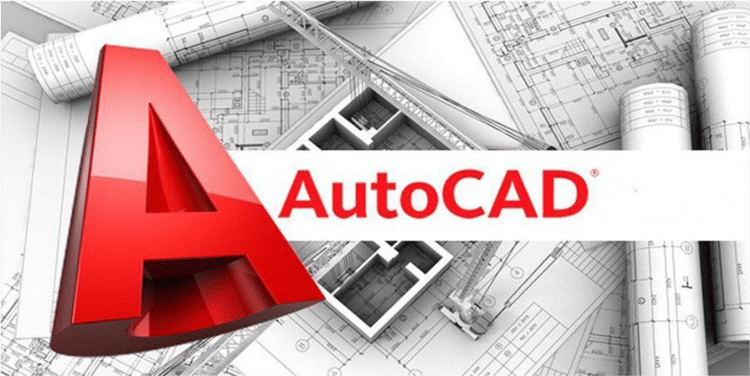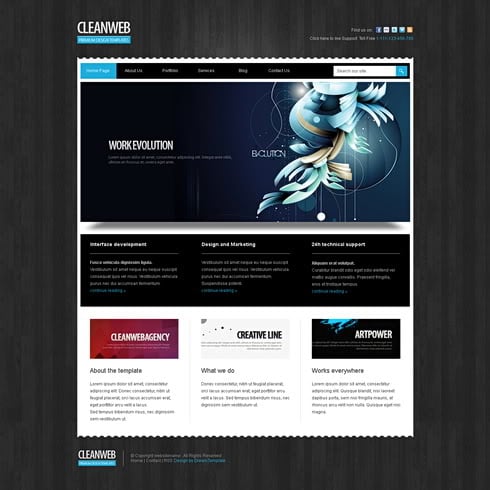AutoCAD 3D Modeling - Part 2: Advanced Projects and Professional Techniques
AutoCAD 3D Modeling - Part 2: Advanced Projects and Professional Techniques
Continue your AutoCAD 3D journey with this second part of the course, where you'll apply fundamental techniques to advanced and complex projects! 🚀
🔹 What will you learn in this part?
✅ 3D modeling of stairs, roofs, and domes
✅ Creating complete projects: walls, openings, interiors
✅ Materials and texturing for realistic renders
✅ Professional rendering and visual optimization
✅ Converting 3D models into 2D documentation
This part is essential for those who want to take their skills to a professional level and create impressive projects! 🎨🏗️
🔹 Why choose this continuation?
💡 Practical applications on real projects
💡 Advanced details for full control over modeling
💡 High-quality results for professional designs
📥 Get Part 2 now and master AutoCAD 3D like a pro! 🚀
