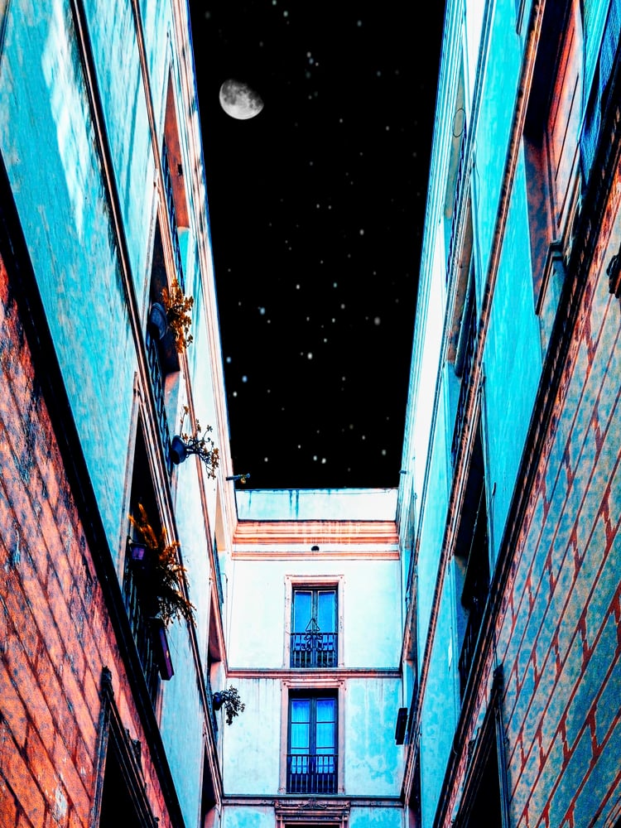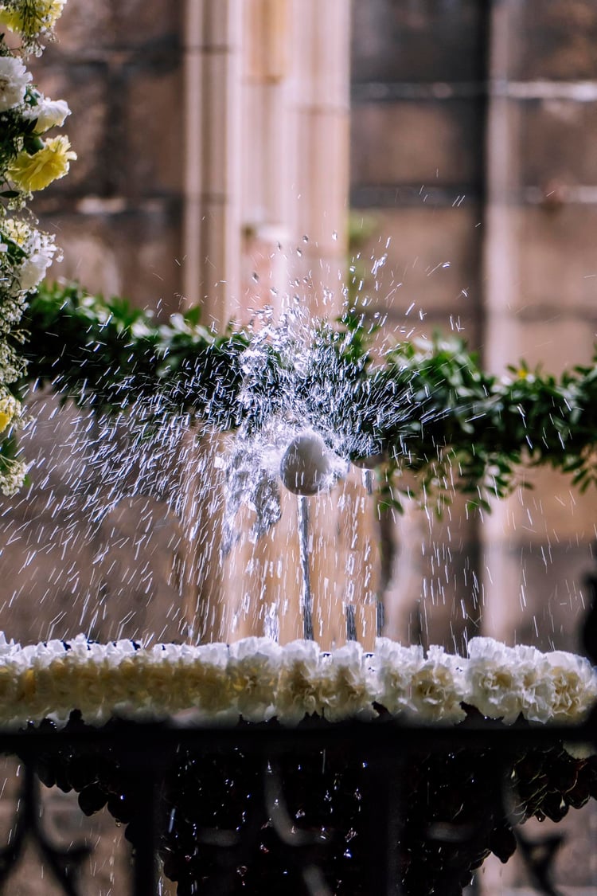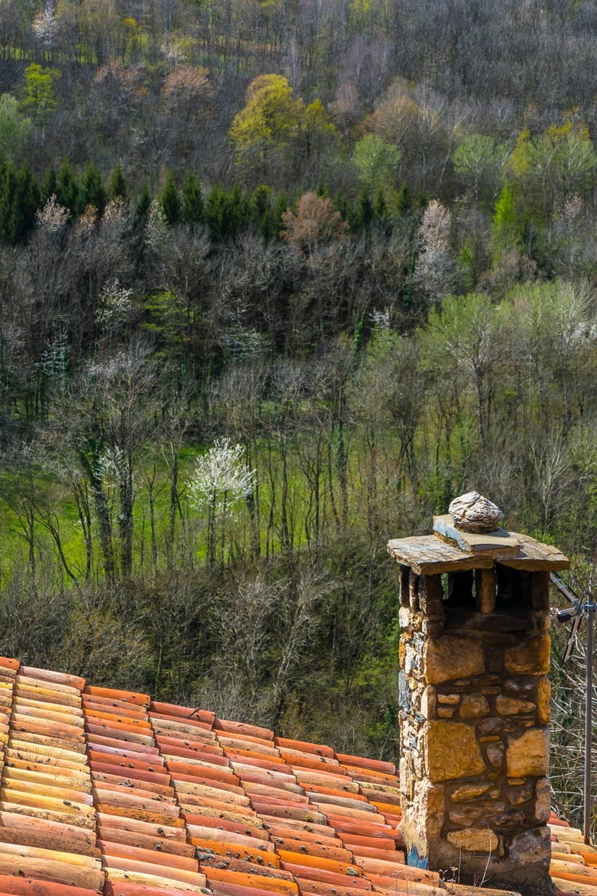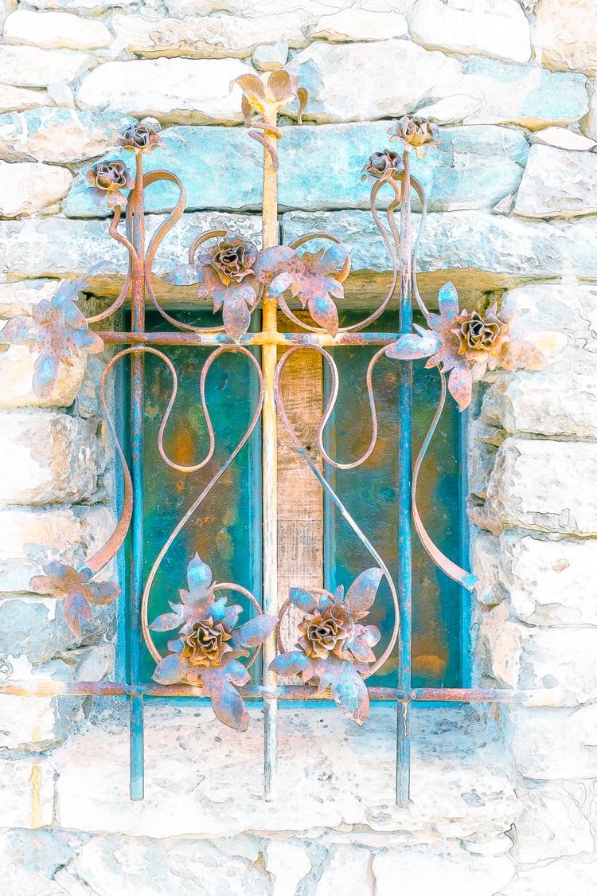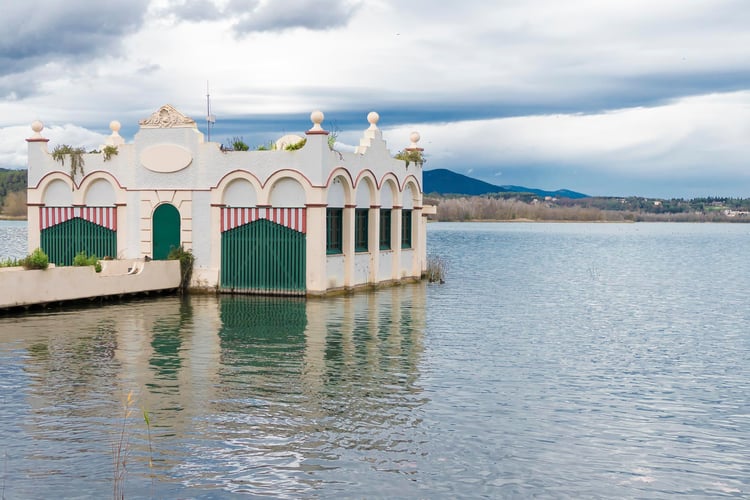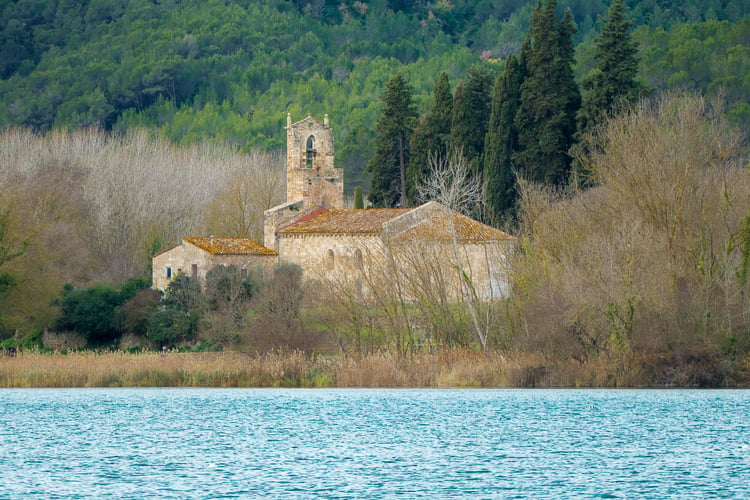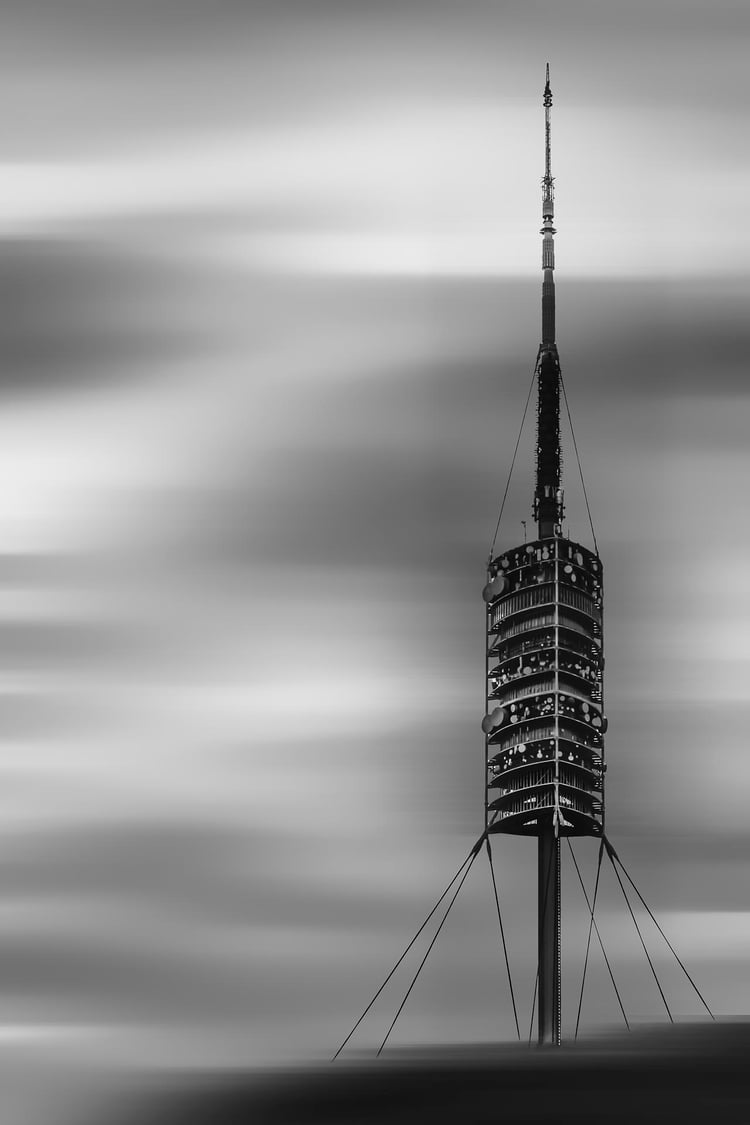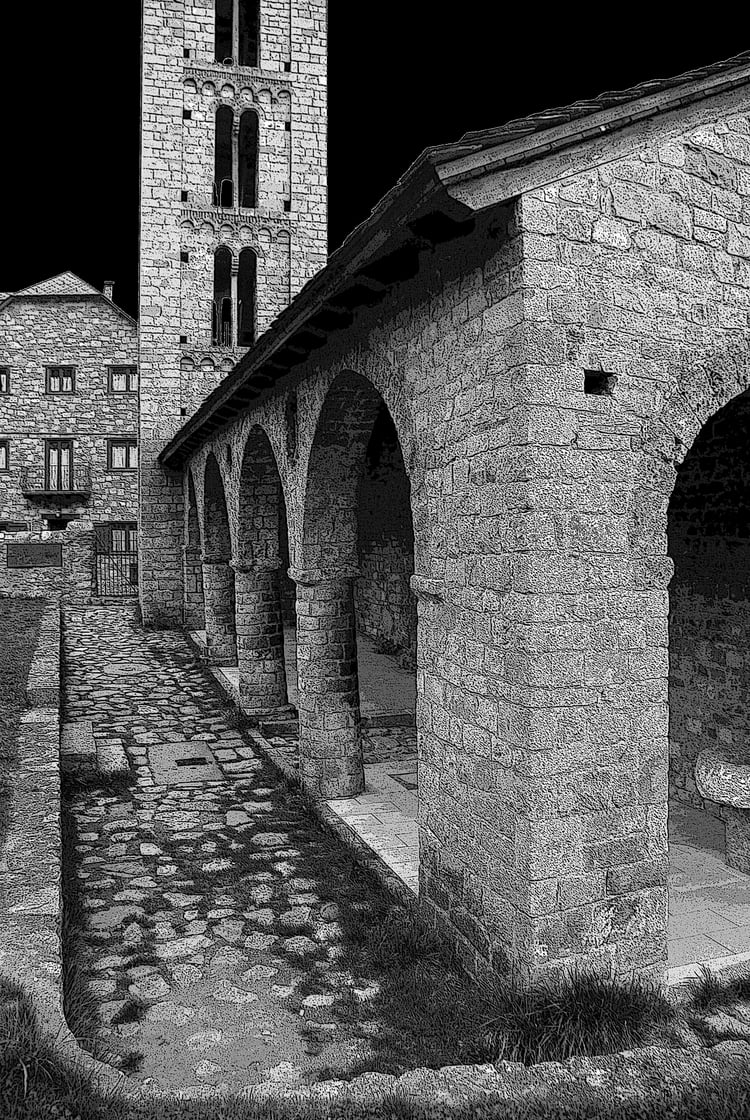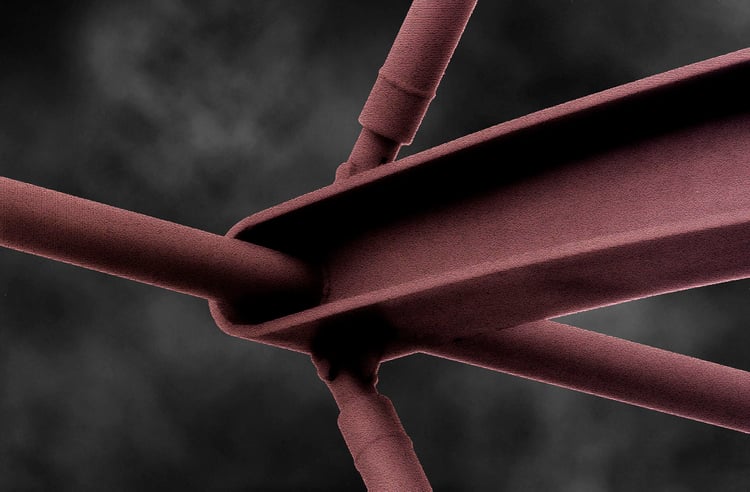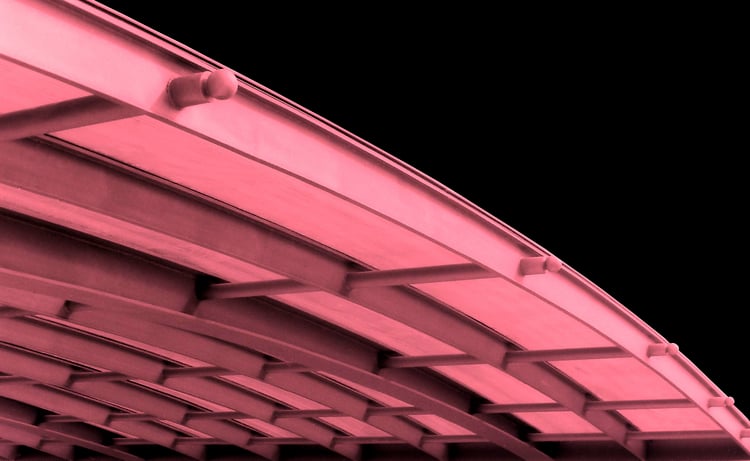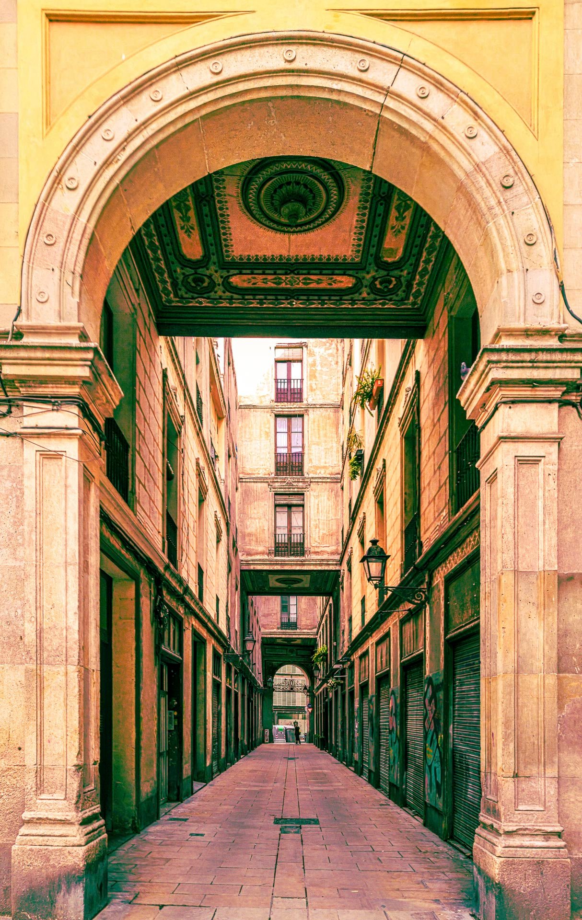
PASSAGE OF PEACE 202305271656129RT1
About to enter the Passage of Peace.
The architectural ensemble of the Pau passage forms a formal unit composed of two main volumes on either side of the passage, joined by three bridge-like bodies forming two open spaces without affecting the passage.Of these two volumes, the eastern one is wider, as it has six crugias, the other being much narrower, with only two.
The buildings have a ground floor and four floors, and the elevated bodies rise from the second floor. The ground floor is occupied entirely by commercial premises and the lobbies.
The most important facade is on Carrer de Josep Anselm Clavé, formed by semi-circular portals on the ground floor and protruding balconies on the upper floors. This grid is broken by a double-height portal in the form of an arch that gives way to the passage. This architectural element is quite the protagonist as it has archivolts supported by two large pilasters. This arch is surrounded by an entablature surmounted by a cornice with lace. In the frieze appears a sign of metallic letters indicating the name of the passage in Spanish. The rest of the openings are of simple geometry and have more neoclassical moldings, stone slab balconies and iron railings.
Location: Barcelona city (old town), Catalonia, Southern Europe.
Fees included.
You will receive the download link immediately after payment.
Original digital file.
With the author's logo in green
SIZE: 6656 X 10508 pixels.
All images for sale are licensed under a Royalty-Free (RF) editorial use licence under the following conditions:
- One-time payment: The buyer pays once and can use the image multiple times without additional costs.
- Non-exclusive use: Other buyers can purchase and use the same image.
- Editorial use only: Images can be used in various applications or publications such as websites, social media, presentations, reports, documents, books, and magazines. However, they cannot be used for commercial purposes, meaning they cannot be printed on any type of material or product for resale, such as t-shirts, posters, or gift items.
- Resale prohibited: The resale of the original file or modified copies is not allowed.
- No time limit: Once purchased, the licence is permanent.


