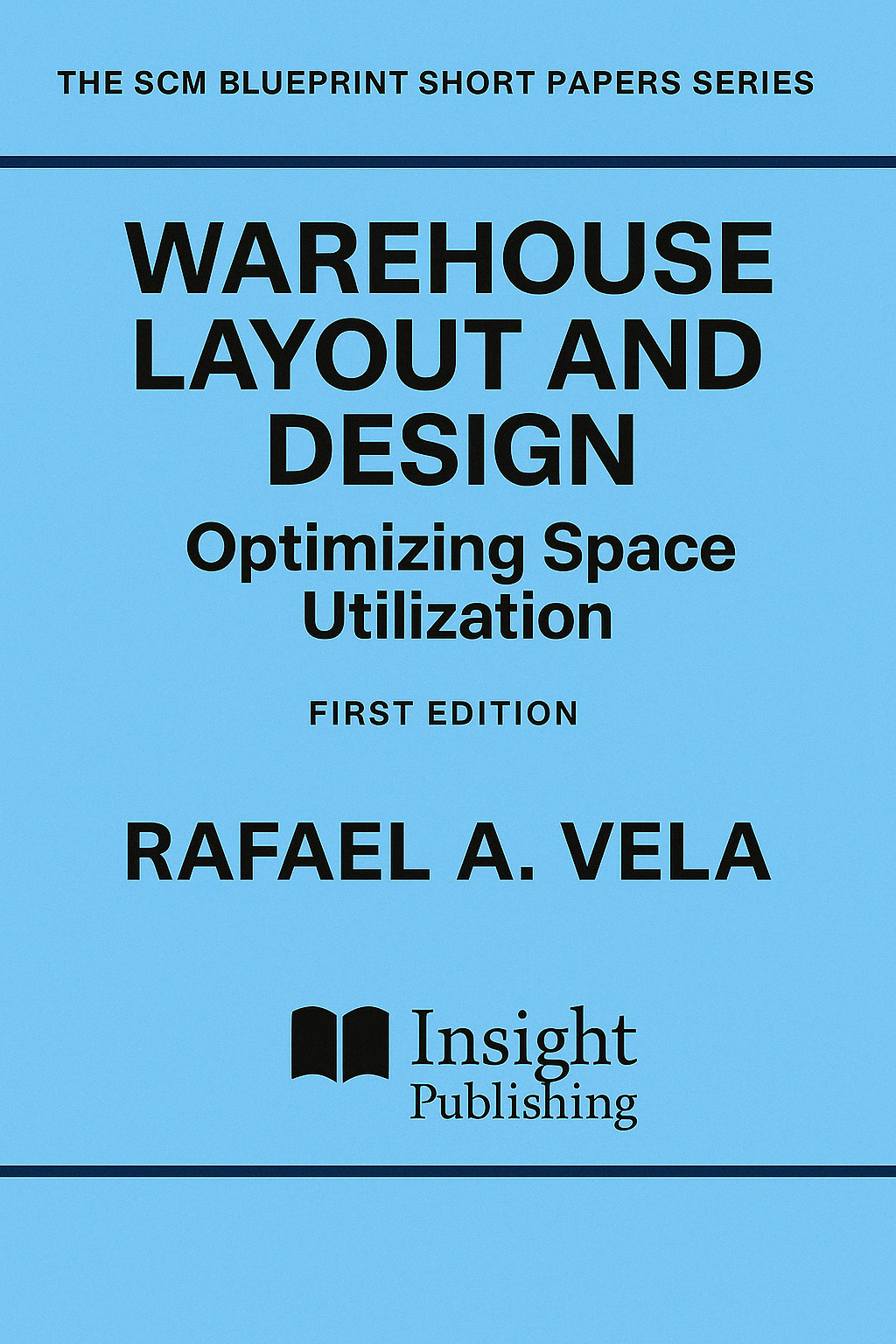
Warehouse Layout and Design. Optimizing Space Utilization
Is your warehouse a maze of wasted space, slow picking times, and operational bottlenecks?
A poorly designed warehouse is a major liability. It leads to high operational costs, a lack of capacity for growth, and safety risks. You know that a strategic layout can transform your operation from a chaotic cost center into a lean, efficient powerhouse, but you need a clear blueprint to get there.
"WAREHOUSE LAYOUT AND DESIGN" is your essential guide to navigating this critical process. This paper provides a focused, comprehensive overview that equips you with the principles and insights needed to optimize your space utilization, enhance efficiency, and build a warehouse that is ready for the future.
What You Will Discover in This Paper:
- Identify and eliminate inefficiencies that are costing you time and money.
- Unlock valuable space by applying proven layout principles to maximize every square foot.
- Dramatically enhance operational efficiency and reduce costs by streamlining workflows and improving material flow.
- Improve safety and prepare for future growth with a scalable and well-designed layout.
Stop wasting space and time.
Get your copy today and start building a smarter, more efficient warehouse operation.
