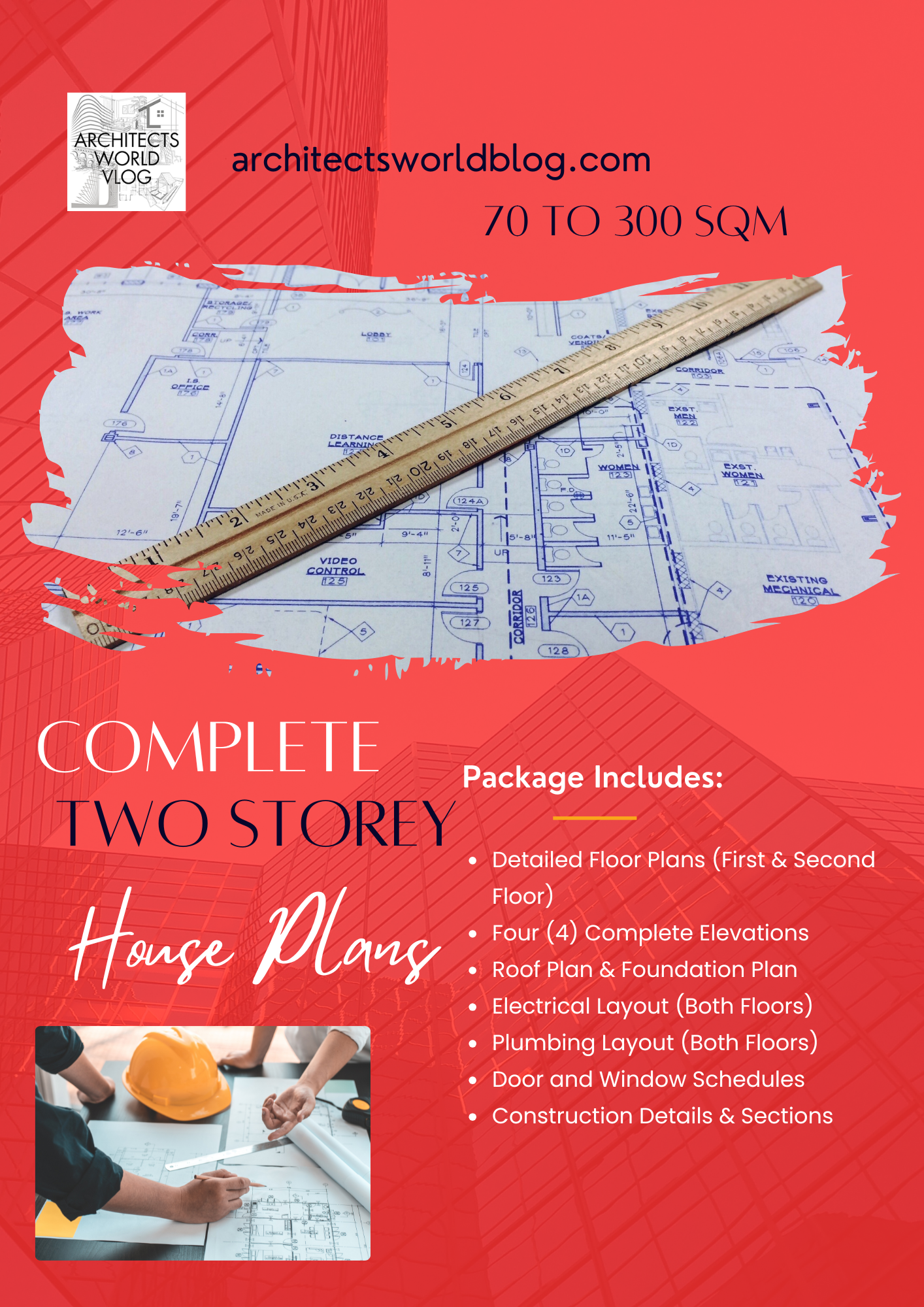
🏡 COMPLETE TWO-STOREY RESIDENTIAL BUNDLE - Premium Digital Plan Collection
Experience exceptional value with our comprehensive Two-Storey Residential Bundle, featuring three versatile house designs perfect for different lot sizes and family needs. From cozy homes to spacious residences, this collection provides complete architectural plans for 72 sqm, 217 sqm, and 300 sqm two-storey houses.
MEGA BUNDLE INCLUDES (For Each Design):
- Detailed Floor Plans (First & Second Floor)
- Four Complete Elevations
- Roof Plan & Details
- Foundation Plan
- Structural Framing Plans
- Electrical Layout (Both Floors)
- Plumbing Layout (Both Floors)
- Door & Window Schedules
- Cross Sections & Details
- Material Specifications
- Technical Notes
Project Contents:
72 SQM Design:
- Ideal for starter families
- Compact yet functional layout
- Perfect for urban lots
217 SQM Design:
- Spacious family residence
- Balanced living spaces
- Ideal for growing families
300 SQM Design:
- Luxury family home
- Generous room dimensions
- Premium spatial planning
File Specifications:
- Format: AUTOCAD .DWG
- High-resolution drawings
- Industry-standard scales
- CAD-compatible files
IMPORTANT DISCLAIMER: These digital plan packages are for reference purposes only and not intended for direct construction. All plans must be reviewed and adapted by licensed professionals in your jurisdiction. Local building codes and regulations vary by location. We do not guarantee these plans will meet specific building requirements. Professional review and modifications are essential before construction.
Not Included:
- Perspective Drawings
- Site Development Plans
- Structural Calculations
- MEP Engineering Details
- Building Permits
- Cost Estimates

