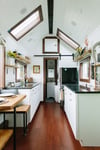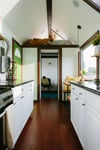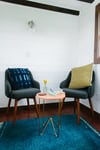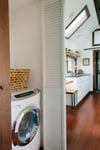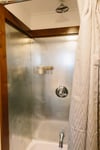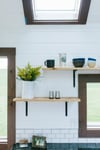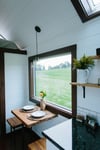Turtle Tiny House Plans
Welcome to the Turtle House, a unique tiny home meticulously crafted for accessibility and intelligent storage solutions. Unlike conventional tiny houses, this remarkable dwelling spans 230 square feet, offering just the right amount of space for those who appreciate a bit more room to move. Born from a collaboration between Humble Homes and Karen Batchelor of Living Large with Less, the Turtle House is tailored for the needs of older individuals, ensuring comfort and practicality at every turn.
Living Room
Upon entering, you're greeted by the living area flanked by two floor-to-ceiling closets, providing ample storage for household items and personal belongings. Bathed in natural light from four windows and a door, the living room exudes warmth and openness. It features space for two cozy armchairs, a fold-away table, and a stainless steel fireplace, creating a perfect spot for relaxation and socializing.
Bedroom/Study
The versatile bedroom/study area features a folding Murphy bed and two sliding windows, ensuring abundant natural light. Two large floor-to-ceiling closets offer generous storage for clothing and personal items. The exposed loft joists add character to the space while maintaining an open atmosphere, making it an ideal spot for work or rest.
Kitchen
The functional kitchen is a chef's delight, equipped with a large Belfast ceramic sink, a 10 Cu Ft fridge-freezer, a 2-burner induction hob, and a countertop smart oven. Extensive storage options, including numerous wall and floor cabinets, provide space for all your kitchen essentials. The kitchen also boasts a combo washer/dryer, adding convenience to your daily routine.
Bathroom
Through a bi-fold door at the end of the kitchen, you'll find a thoughtfully designed bathroom with enough space for a toilet (standard, compost, or incinerating), and a 3-square-foot shower. If desired, there is room to install a small sink, catering to your personal preferences and needs.
Sleeping/Storage Loft
Above, a versatile loft offers additional sleeping space or storage. Accessible via integrated ladders and featuring a large skylight window, the loft is bathed in natural daylight and provides a means of egress. At the opposite end of the home, a clever storage area above the bathroom can house plumbing equipment or other items, ensuring every inch of space is utilized efficiently.
Trailer
Designed for mobility, the Turtle House can be constructed on a 7' x 24' utility trailer, offering the freedom to take your home wherever your adventures lead. Experience the perfect harmony of practicality and elegance in the Turtle House – where accessibility, comfort, and intelligent design converge to create a truly exceptional living experience.











