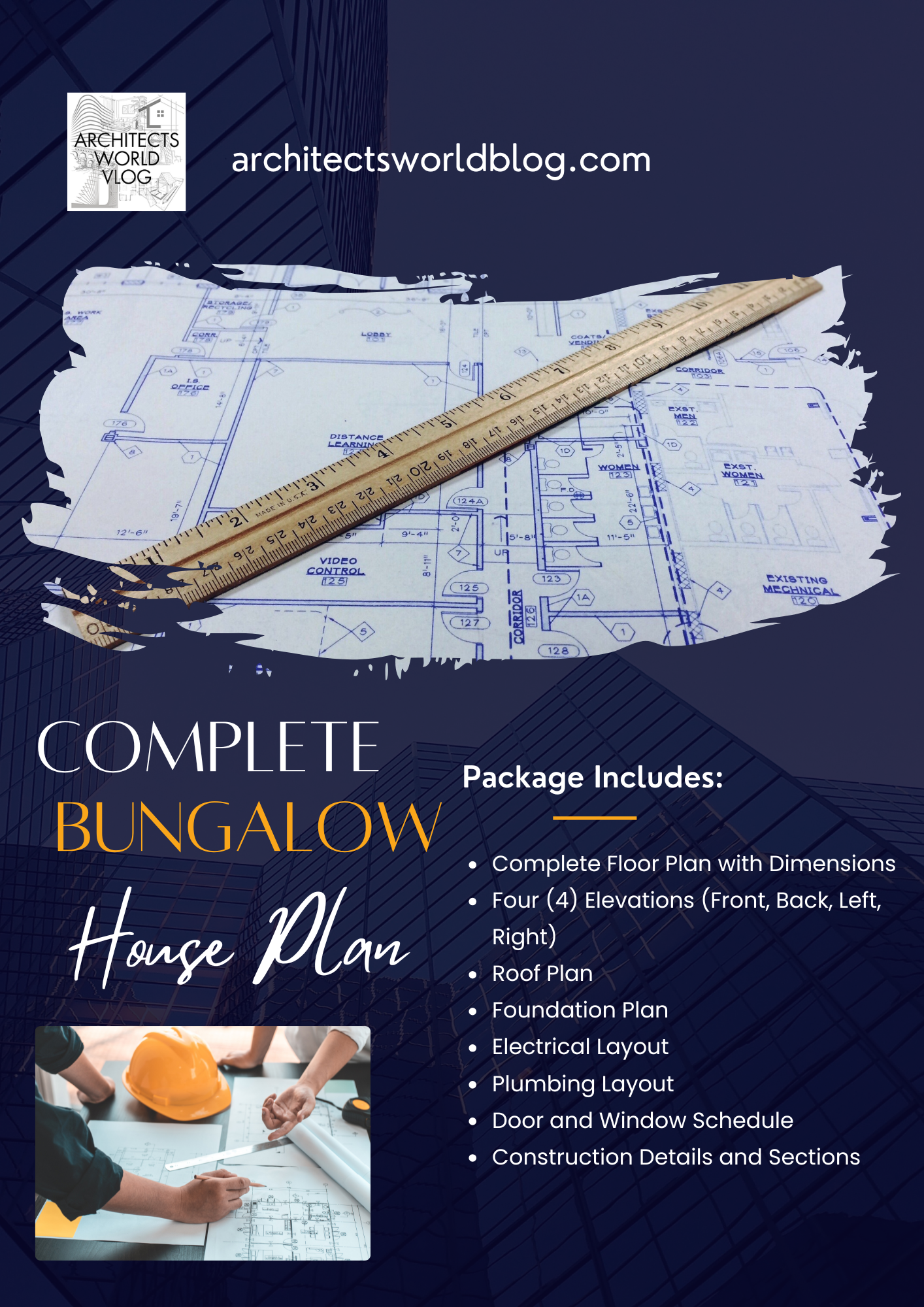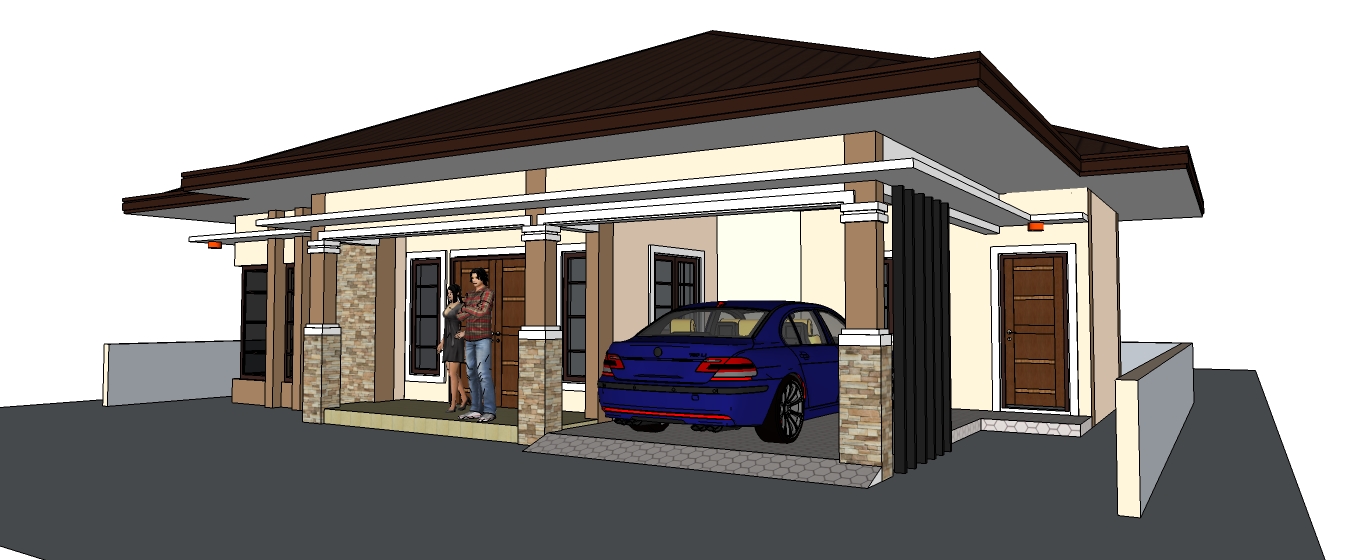🏡 BUNGALOW COMPLETE PLAN - Digital House Plan Package
Transform your dream of owning a modern bungalow into reality with our detailed digital house plan package. Perfect for homeowners and builders seeking a practical, single-story living solution that combines comfort with contemporary design.
Package Includes:
- Complete Floor Plan with Dimensions
- Four (4) Elevations (Front, Back, Left, Right)
- Roof Plan
- Foundation Plan
- Electrical Layout
- Plumbing Layout
- Door and Window Schedule
- Construction Details and Sections
- Material Specifications
Key Features:
- Fully dimensioned drawings in digital format
- Industry-standard CAD files
- Printable in standard architectural scales
- Detailed construction notes
- Material specifications list
- Easy-to-follow building guidelines
Technical Specifications:
- File Format: AUTOCAD .DWG
- Drawing Scale: As indicated in plans
- Compatible with major CAD software
IMPORTANT DISCLAIMER: This digital plan package is intended for reference purposes only. These plans are not to be used for actual construction without proper review and approval from licensed professionals in your jurisdiction. Local building codes, regulations, and site-specific requirements may vary. The plans must be reviewed and adapted by qualified architects or engineers to ensure compliance with local building codes and site conditions. We do not guarantee that these plans will meet all local building requirements.
Not Included:
- Structural Calculations
- MEP Engineering
- Local Building Permits
- Cost Estimates
Perfect for:
- Initial project planning
- Budget estimation reference
- Consultation with contractors
- Preliminary permit discussions
- Design inspiration
Contact us for customization options or technical support regarding the digital files.





