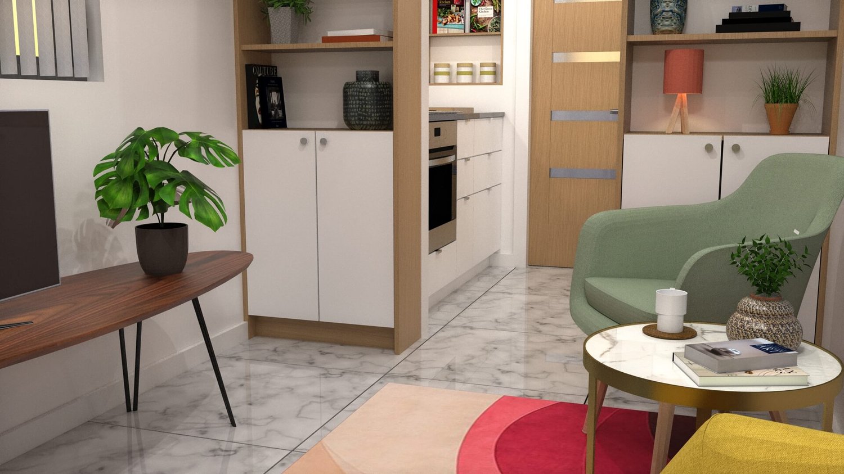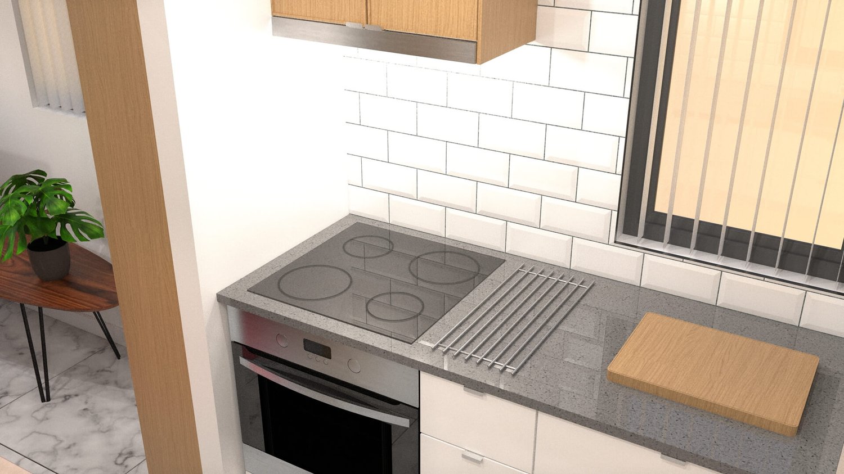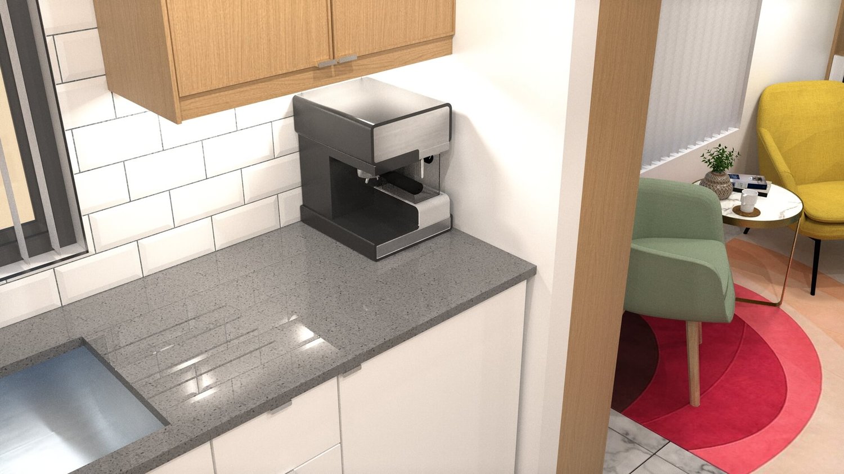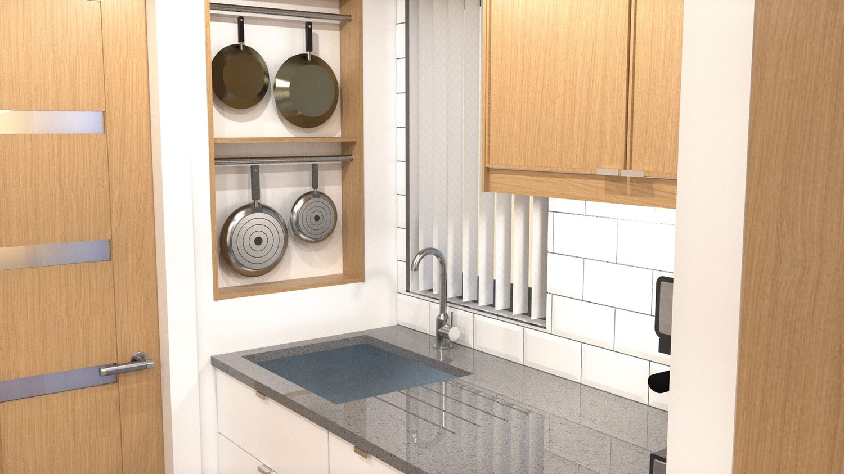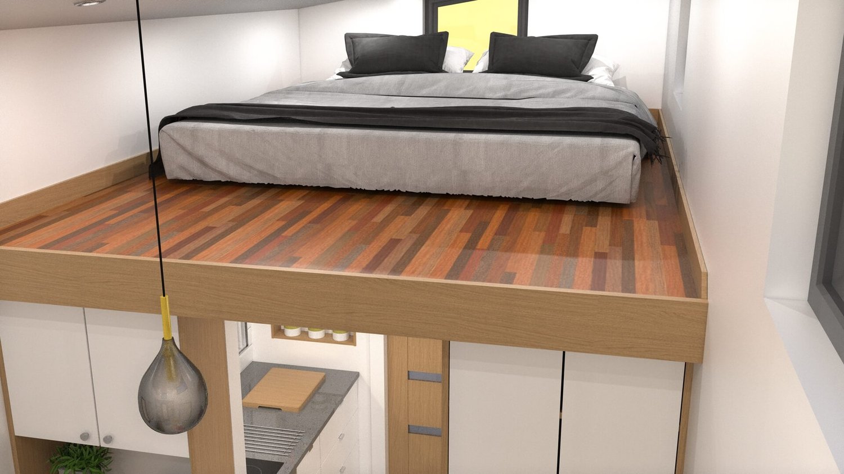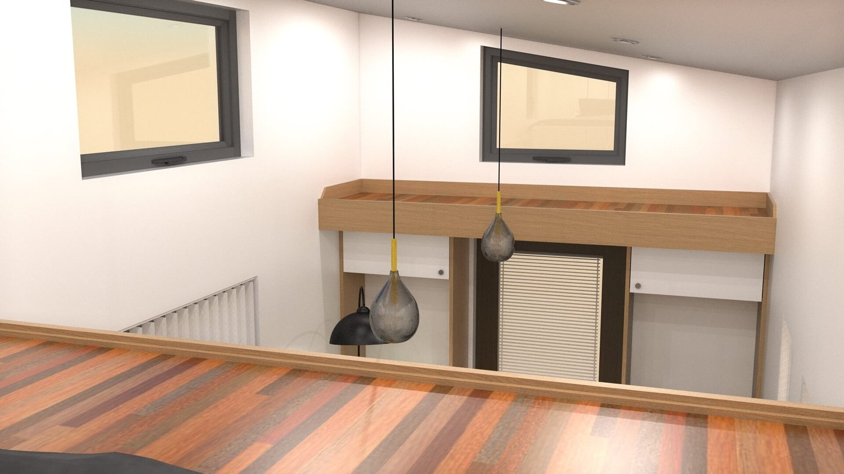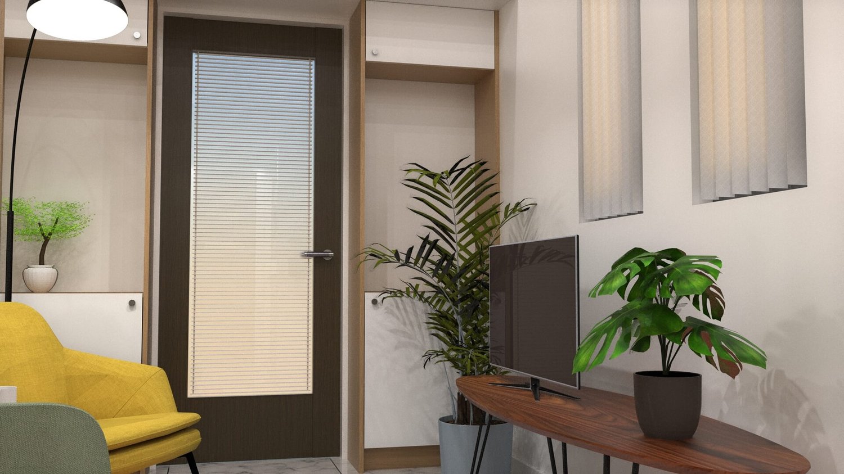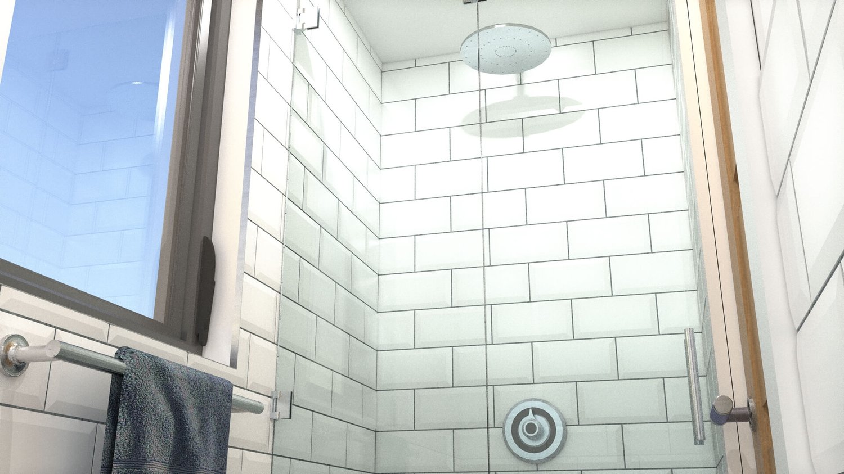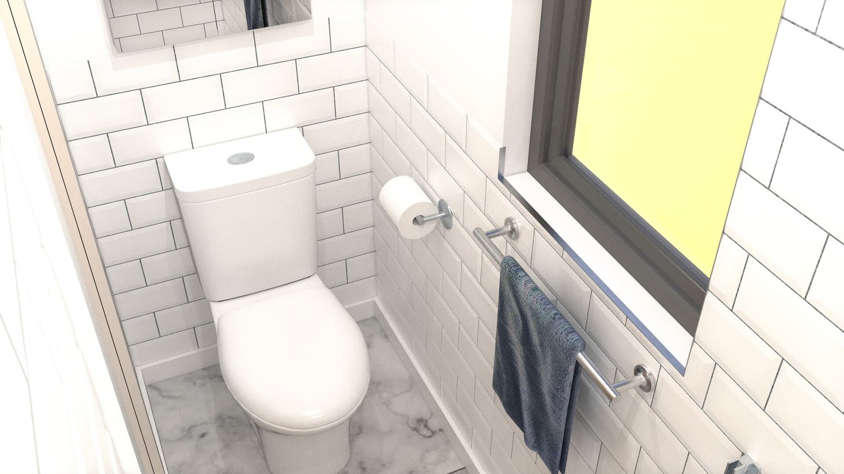Rooke Haus Tiny House Plans
Welcome to the Rooke Haus, a harmonious blend of elegance and efficiency in the world of tiny living. Step into a space where thoughtful design meets practical functionality, creating a haven that proves luxury knows no size constraints. The Rooke Haus welcomes you with open arms and innovative solutions, providing an inviting living room, a well-equipped kitchen, a surprisingly spacious bathroom, and a loft that defies the limits of tiny house living.
Living Room
Step into the expansive living room adorned with 2 floor-to-ceiling closet units and 2 shelving units, providing ample storage for all your needs. Here, you'll find room for two cozy armchairs and a convenient folding leaf table. The heart of this space is the stainless steel fireplace, both functional and stylish, ensuring warmth throughout the home. Should you desire additional sleeping space, the armchairs can be replaced with a small sofa-bed, offering versatility to your living area.
Kitchen
Transition seamlessly from the living room to the fully-equipped kitchen. Discover a full-size gas stove, a 4.5 cubic-foot refrigerator, a practical kitchen sink, along with base and wall cabinets and drawers, offering organized storage for your culinary essentials. Abundant worktop surfaces make food preparation a breeze, while windows flood the space with natural light, creating a pleasant ambiance.
Bathroom
Experience the comfort of a surprisingly spacious bathroom, measuring 32 inches wide—generous for a tiny house. The bathroom is complete with all the essential fixtures, including a shower, toilet, and recessed cabinetry. You even have the option to install a small sink for added convenience, tailored to your preferences.
Sleeping/Storage Loft
Ascend to the loft, one of our most spacious sleeping areas, thanks to the low mono-pitch roof that extends the walls higher, providing additional elbow room. Four operable windows flood the loft and the living area below with natural light, creating an airy atmosphere. The loft comfortably accommodates a queen-size mattress, ensuring restful nights. Accessible by a set of ladders, this loft offers a cozy sanctuary high above the ground.
Trailer
Designed for mobility and convenience, the Rooke Haus can be constructed on either a 20′ x 7′-6″ utility trailer or a 20′ x 7′ utility trailer, allowing you the freedom to take your stylish and functional home wherever your adventures lead. Embrace the art of compact living with the Rooke Haus.

