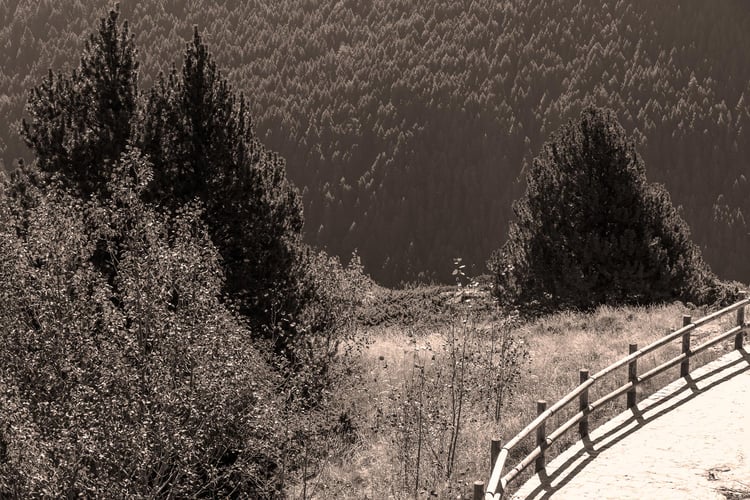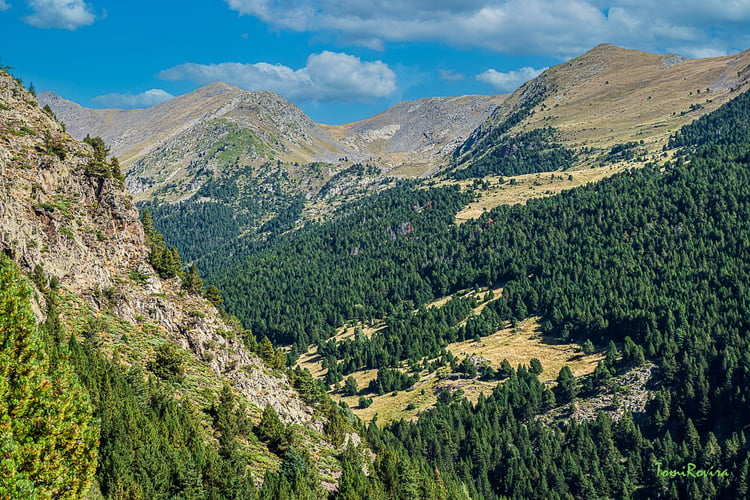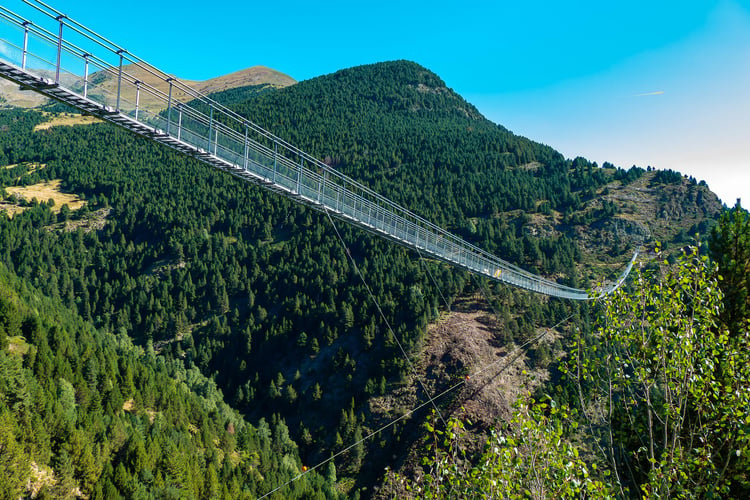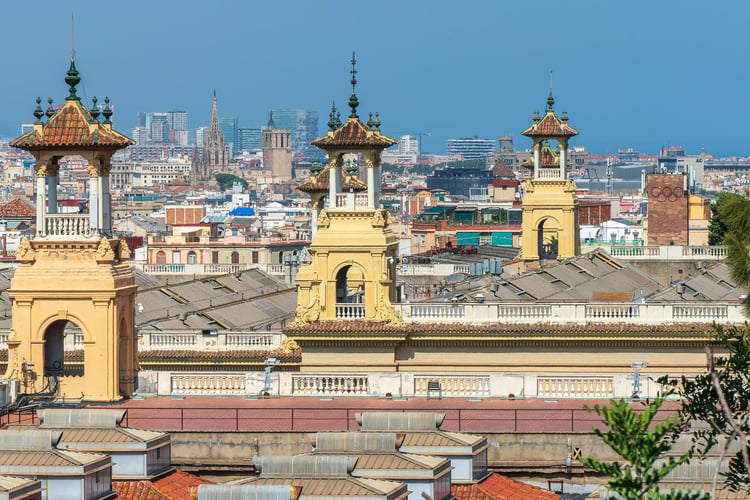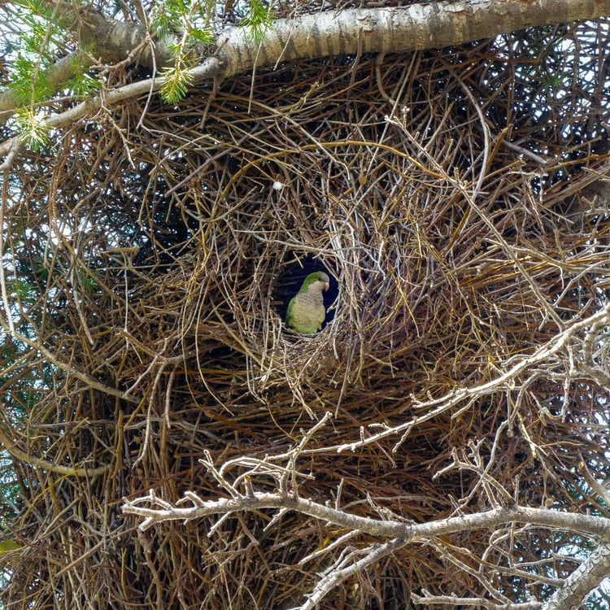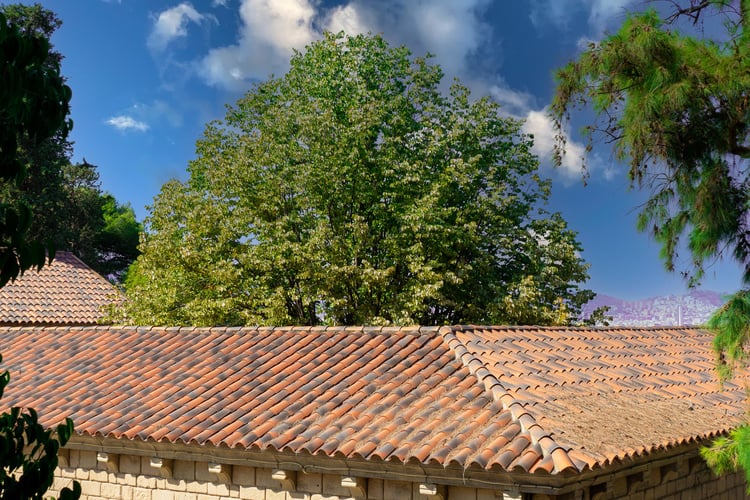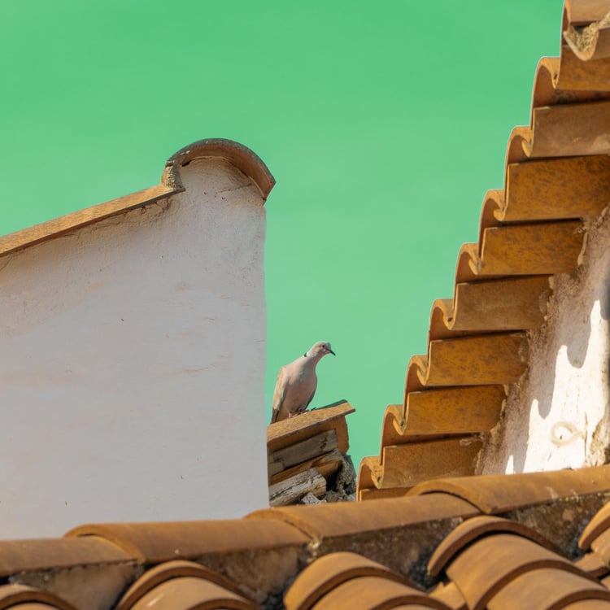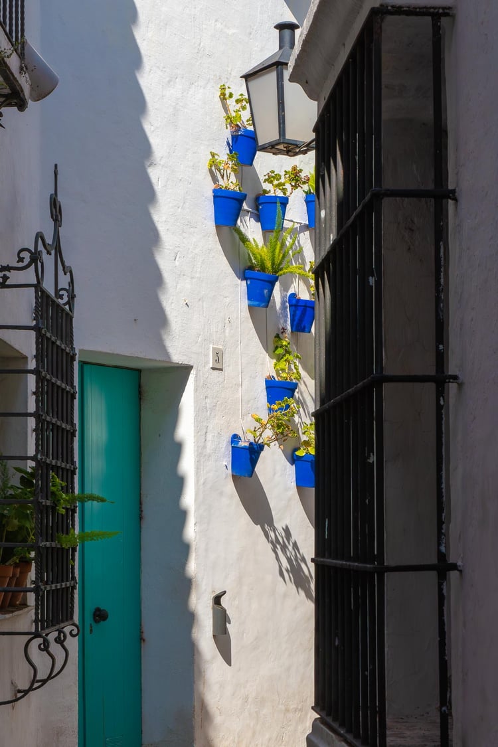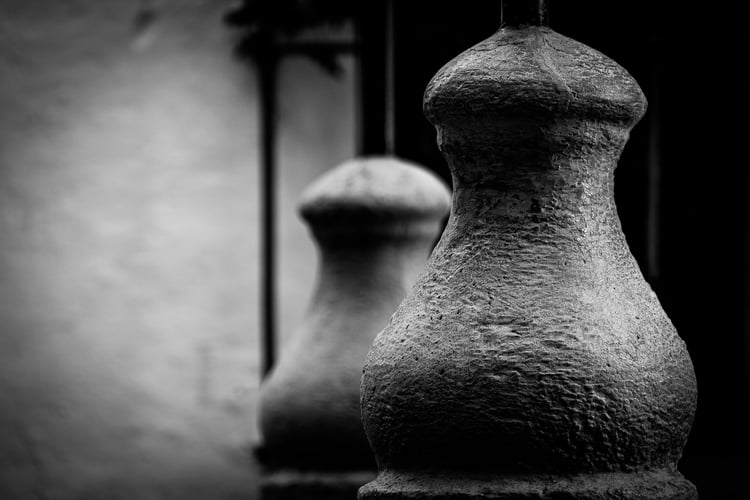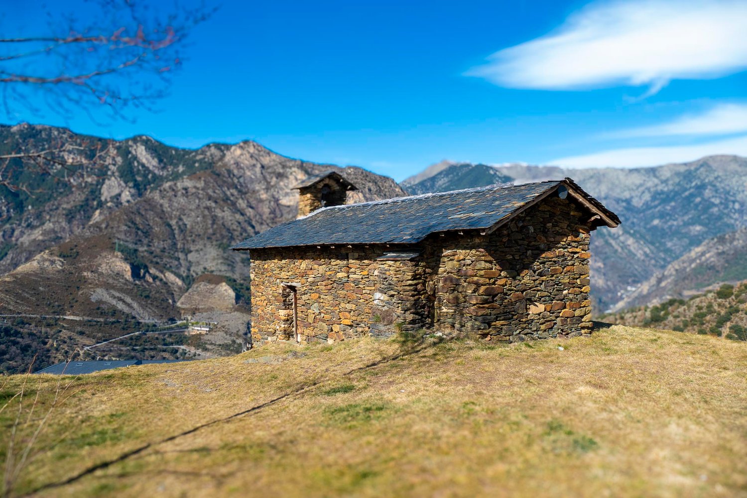
SANT ROMÀ D'AUVINYÀ 202502161352122RT1PUB
Following a common pattern in small constructions of this type, it consists of a single rectangular floor plan. Its apse, narrower than the nave, is trapezoidal and of the same height. The door and window are splayed on the interior side. The south wall is built with greater precision than the others. At the back of the apse, there is a rectangular cement altar. A niche is present in the south wall. To support the vault, two buttresses were added where the nave ends and the apse begins. There is currently a window in the western wall.
This type of construction is characteristic of the 10th century in Andorra. It was restored in 1963.
Original digital file.
Free of watermark or signature.
SIZE: 5472 x 3648 pixels.
All images for sale are licensed under a Royalty-Free (RF) editorial use licence under the following conditions:
- One-time payment: The buyer pays once and can use the image multiple times without additional costs.
- Non-exclusive use: Other buyers can purchase and use the same image.
- Editorial use only: Images can be used in various applications or publications such as websites, social media, presentations, reports, documents, books, and magazines. However, they cannot be used for commercial purposes, meaning they cannot be printed on any type of material or product for resale, such as t-shirts, posters, or gift items.
- Resale prohibited: The resale of the original file or modified copies is not allowed.
- No time limit: Once purchased, the licence is permanent.



