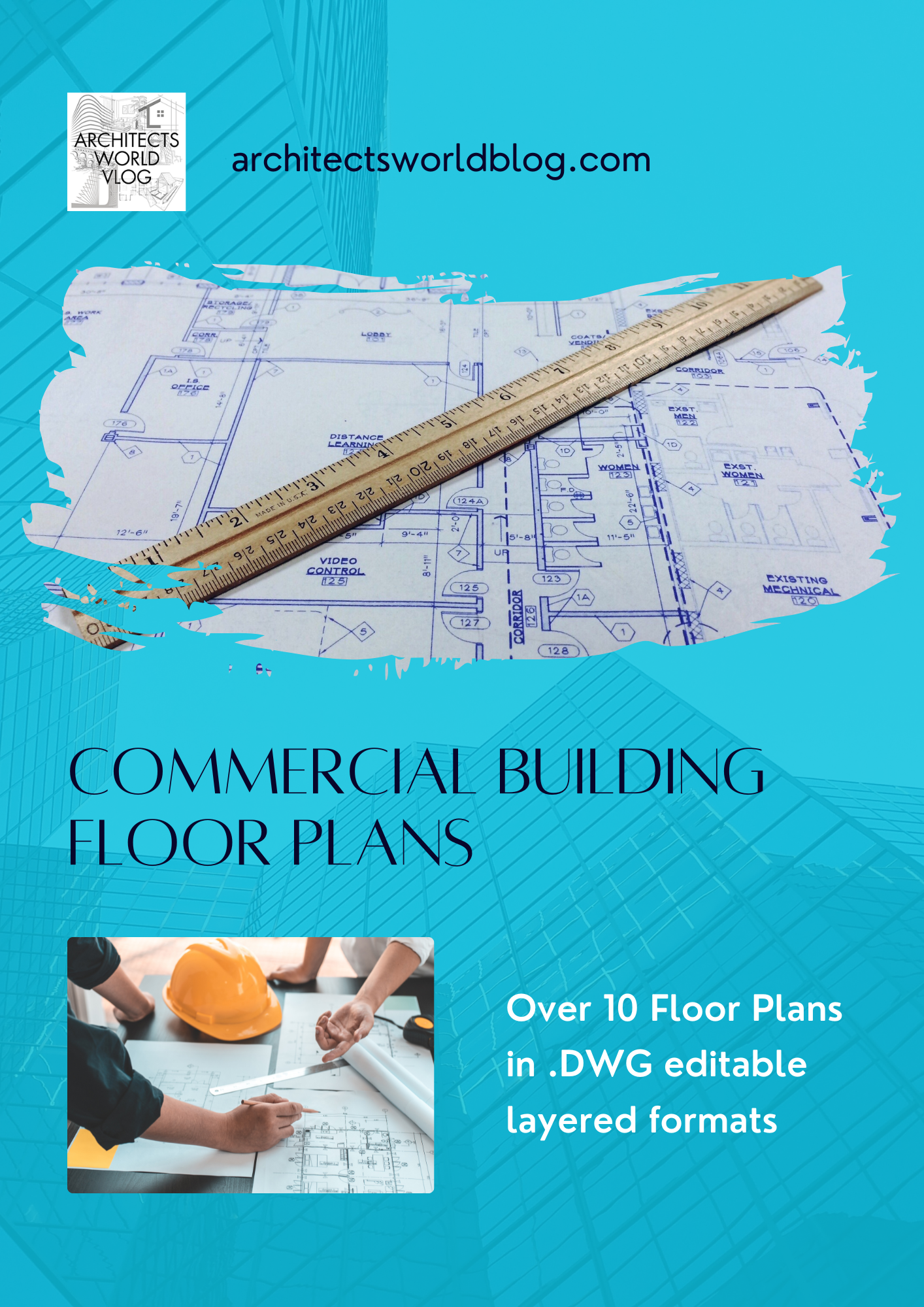
🏢 COMMERCIAL BUILDING PROJECTS BUNDLE PACKAGE
Digital Working Drawings Plan Package
Essential floor plan package for a modern commercial building. Perfect for initial space planning, leasing presentations, and preliminary project discussions.
Package Includes:
- Detailed Assorted Floor Plans
- Format: AUTOCAD .DWG
- Standard Architectural Scale
- Clear Dimensioning System
IMPORTANT DISCLAIMER: This floor plan package is for reference and preliminary planning purposes only. It is not intended for construction use. The plans must be developed by licensed professionals to meet local building codes and regulations. We do not guarantee compliance with local building requirements.

