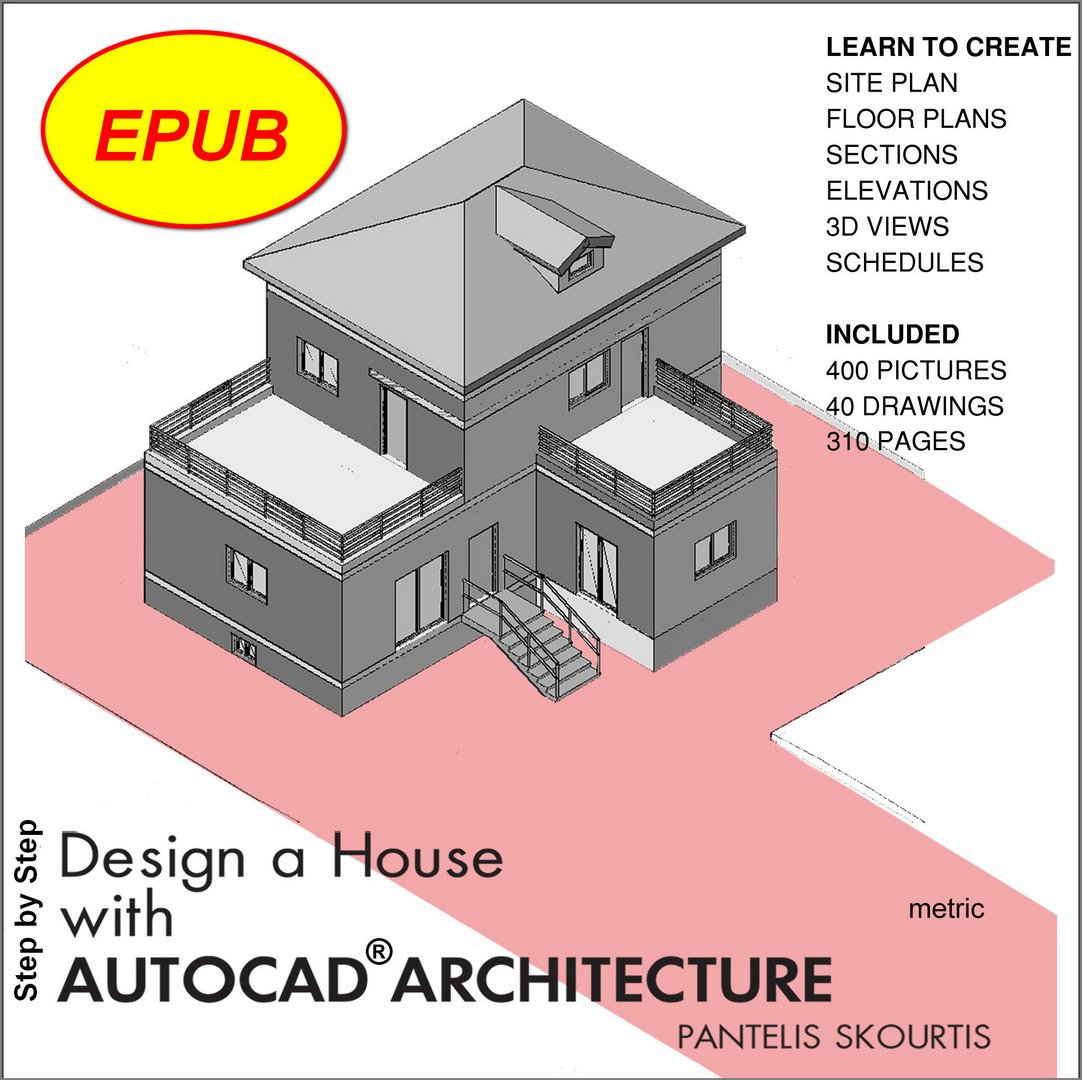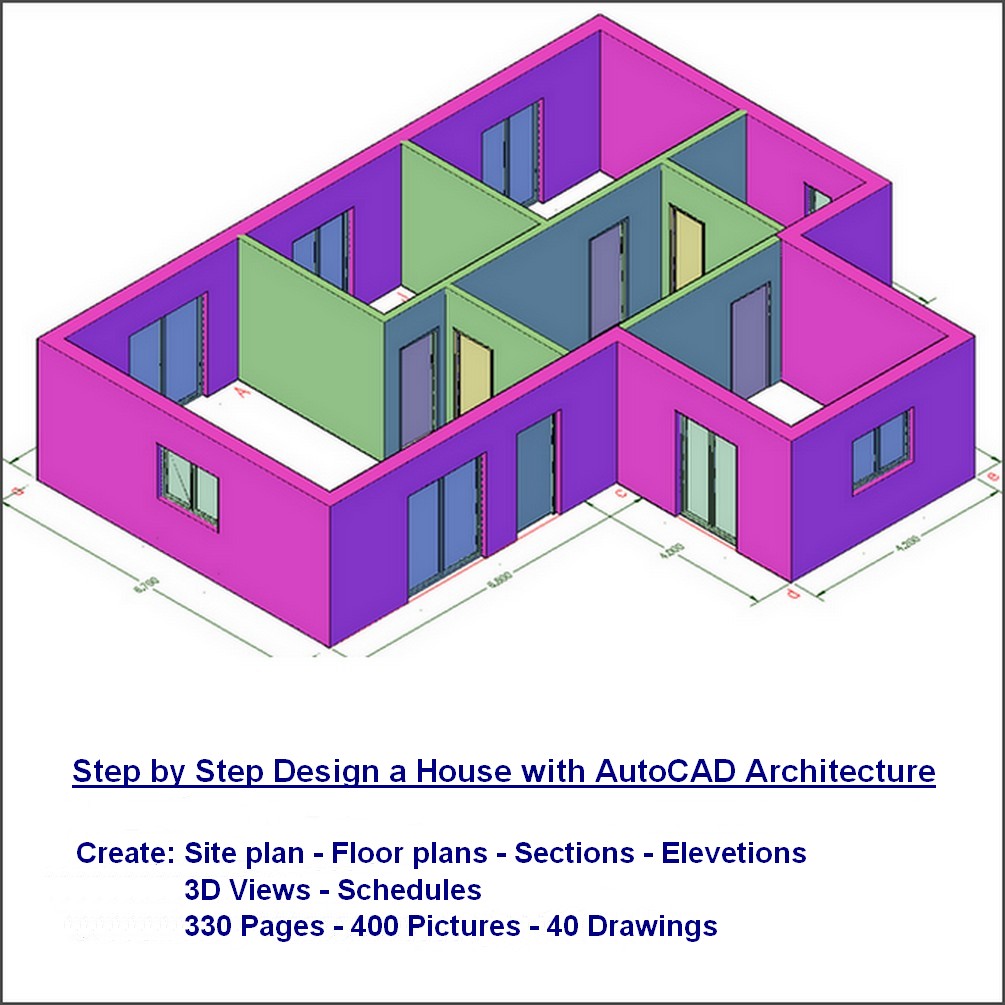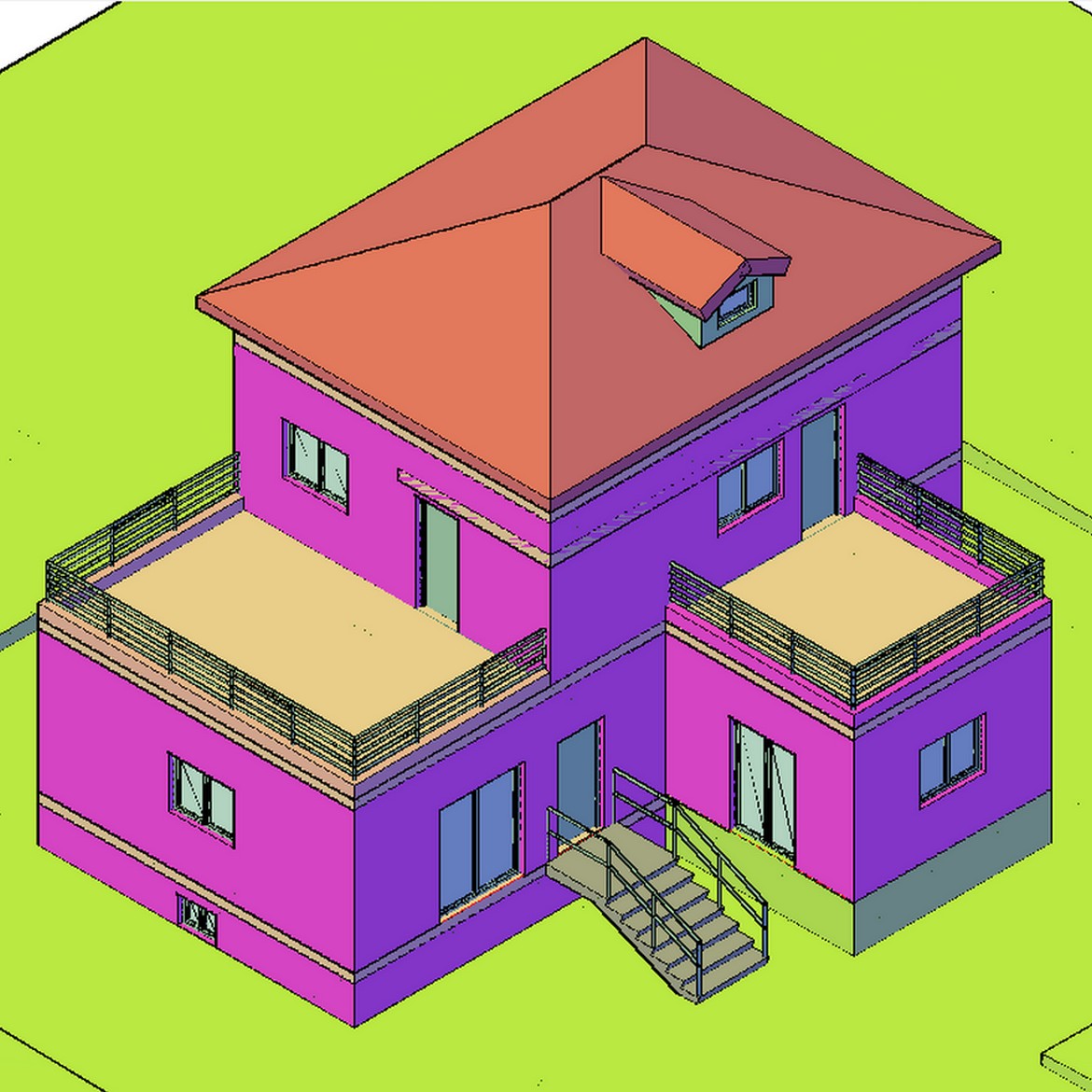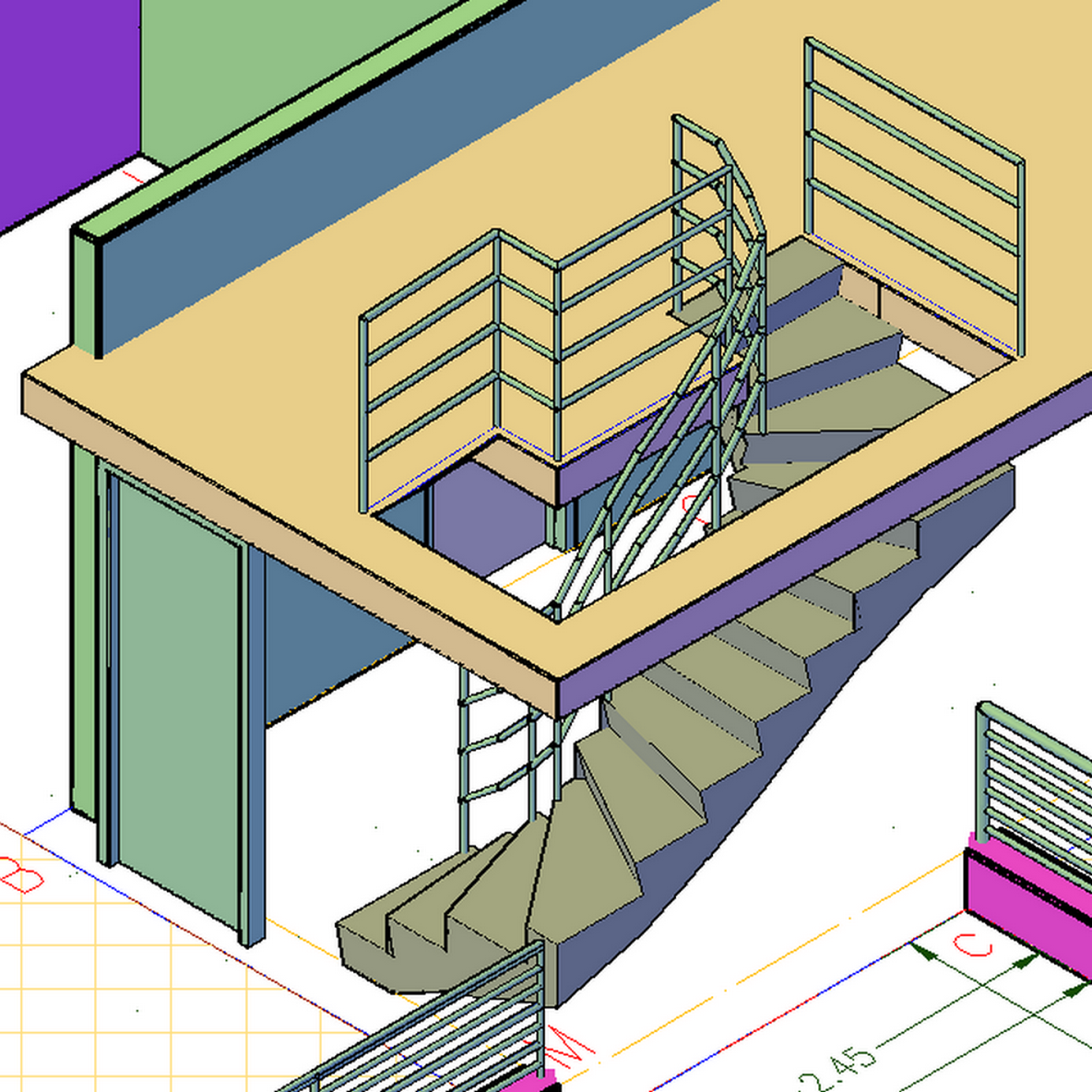Step by Step Design a House with AutoCAD Architecture (epub)
On Sale
$15.00
$15.00
 Step by Step Design a House with AutoCAD Architecture
Step by Step Design a House with AutoCAD ArchitectureThis eBook (format EPUB) provides you with a step-by-step introduction to design a two storey house with basement and roof-attic, using AutoCad Architecture.
Completing this book you will have created, ready for plotting, the following sheet drawings:
Basement Plan - Floor plans - Roof-Attic plan - 3dView - Elevations - Sections - Schedules.
In the chapters of the book, you will track the development of working drawings from the beginning of a residence.
Tutorials are included to demonstrate step by step, how the software of AutoCAD Architecture is used to create floor plans, site plan, elevations, sections, 3D Views, doors, windows, stairs, roof, attic, sheets and schedules.
All drawings of this project have been created using AutoCAD Architecture 2018 and in the present version of the book have been used the Metric units.








