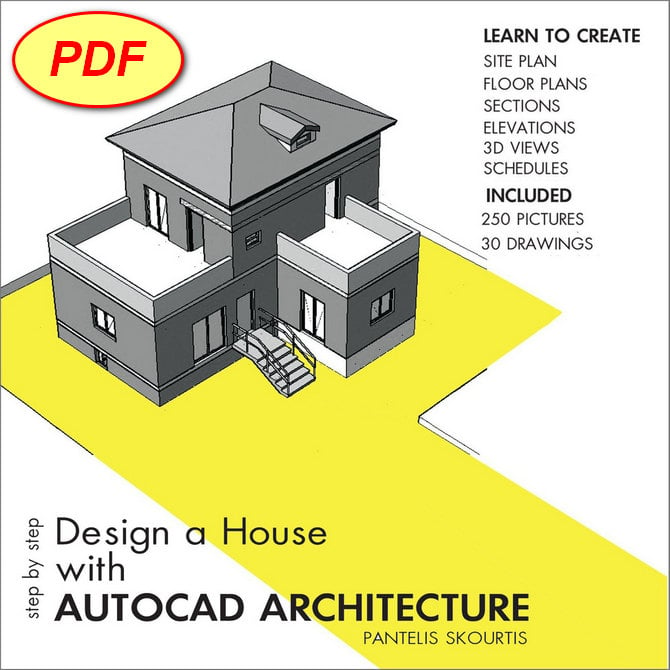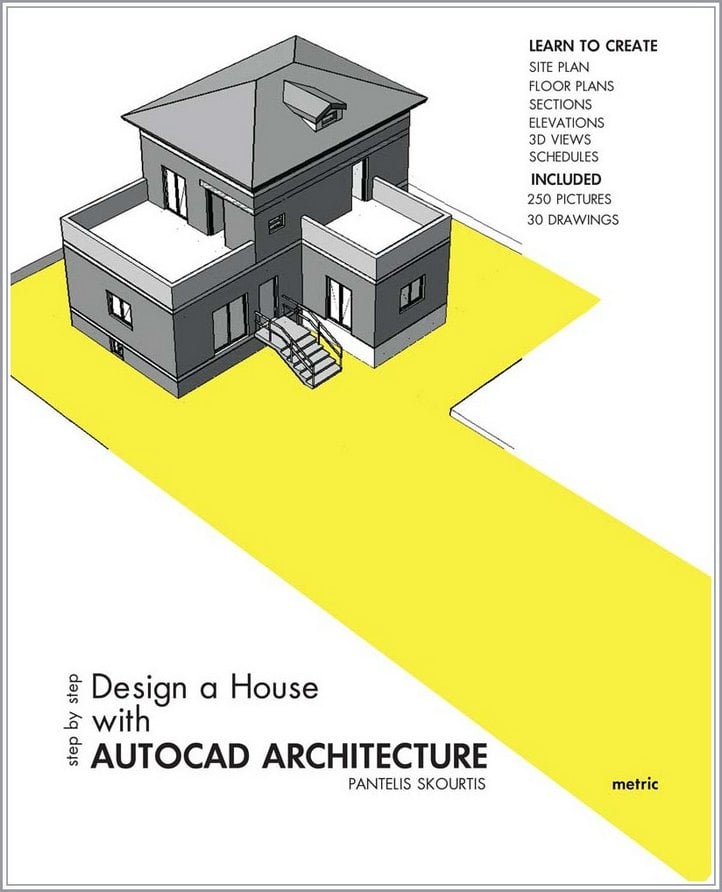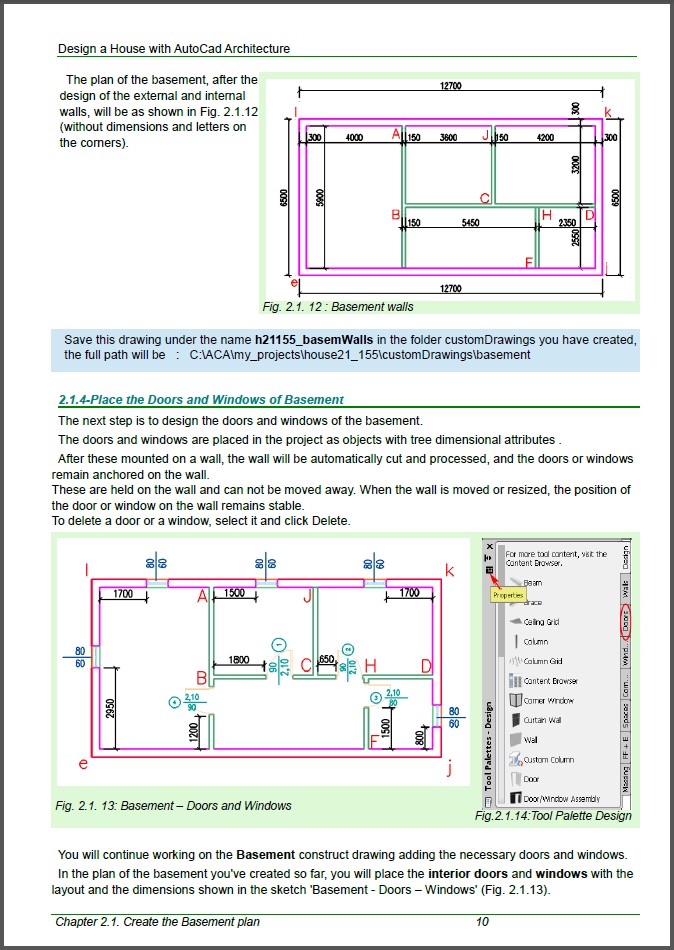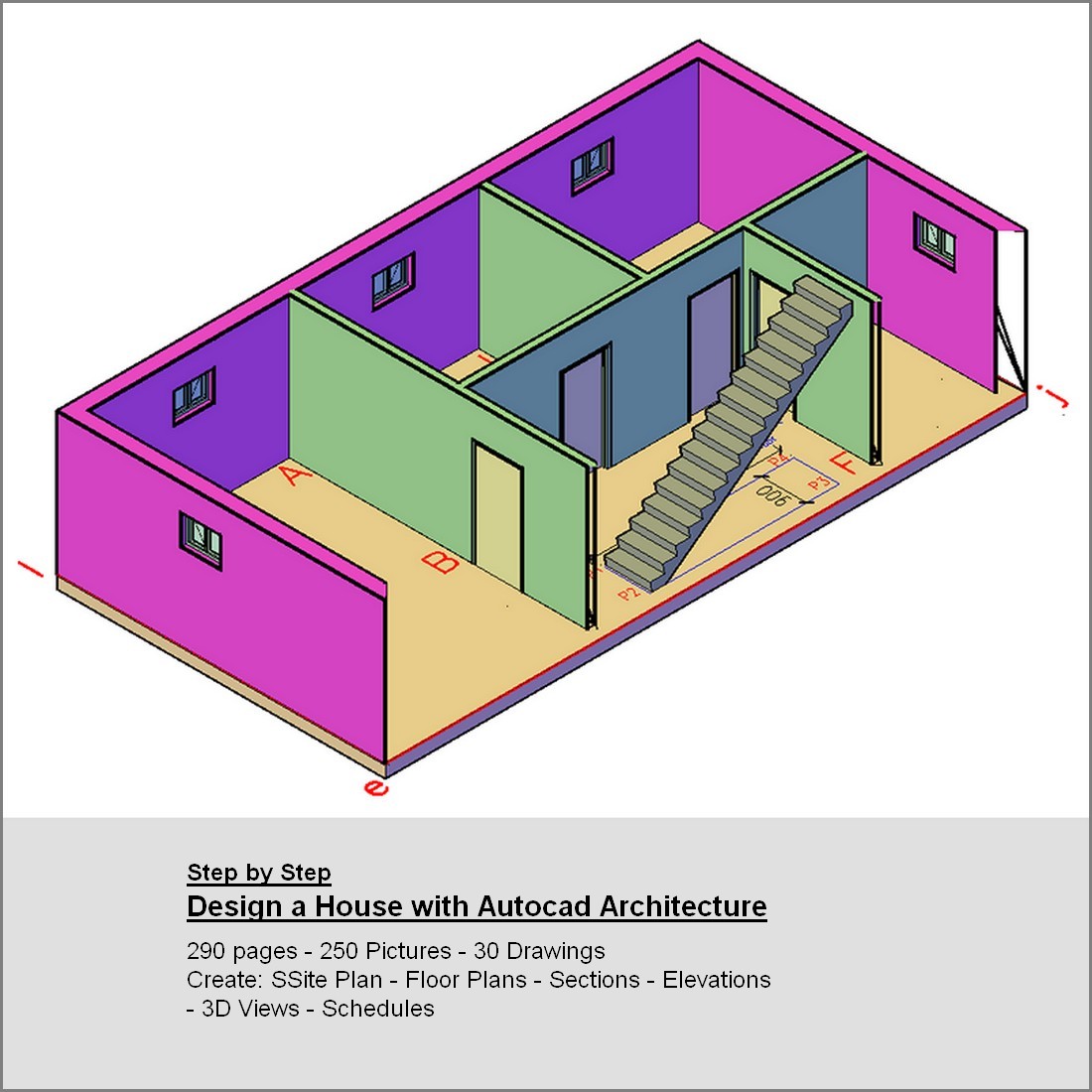Step by Step Design a House with AutoCAD Architecture (pdf)
On Sale
$9.00
Pay what you want:
(minimum $9.00)
$
 Step by Step Design a House
Step by Step Design a House
with AutoCad Architecture
This eBook (PDF, EPUB) provides you with a step-by-step introduction to design a two storey house with basement and roof-Attic, using AutoCad Architecture.
Completing this book you will have created, ready for plotting, the following sheet drawings:
Basement floor plan
Ground Floor plan
First floor plan
Roof-Attic plan
Elevations
Sections
3D Views
Site plan
3D Terrain
Door - Window Schedule
Room Finish Schedule
The drawings in the book are in Metric units. Soon will be ready an other version in Imperial units.
Pages : 290 - Included 250 pictures - 30 drawings.
Type :eBook, Format : PDF, EPUB, for Kindle. Publication Date : January 2020.
ISBN : 978-960-93-5548-3
Price : $10
For the drawings in this book has been used Autocad architecture 2018, but can be used an earlier or newer version.








