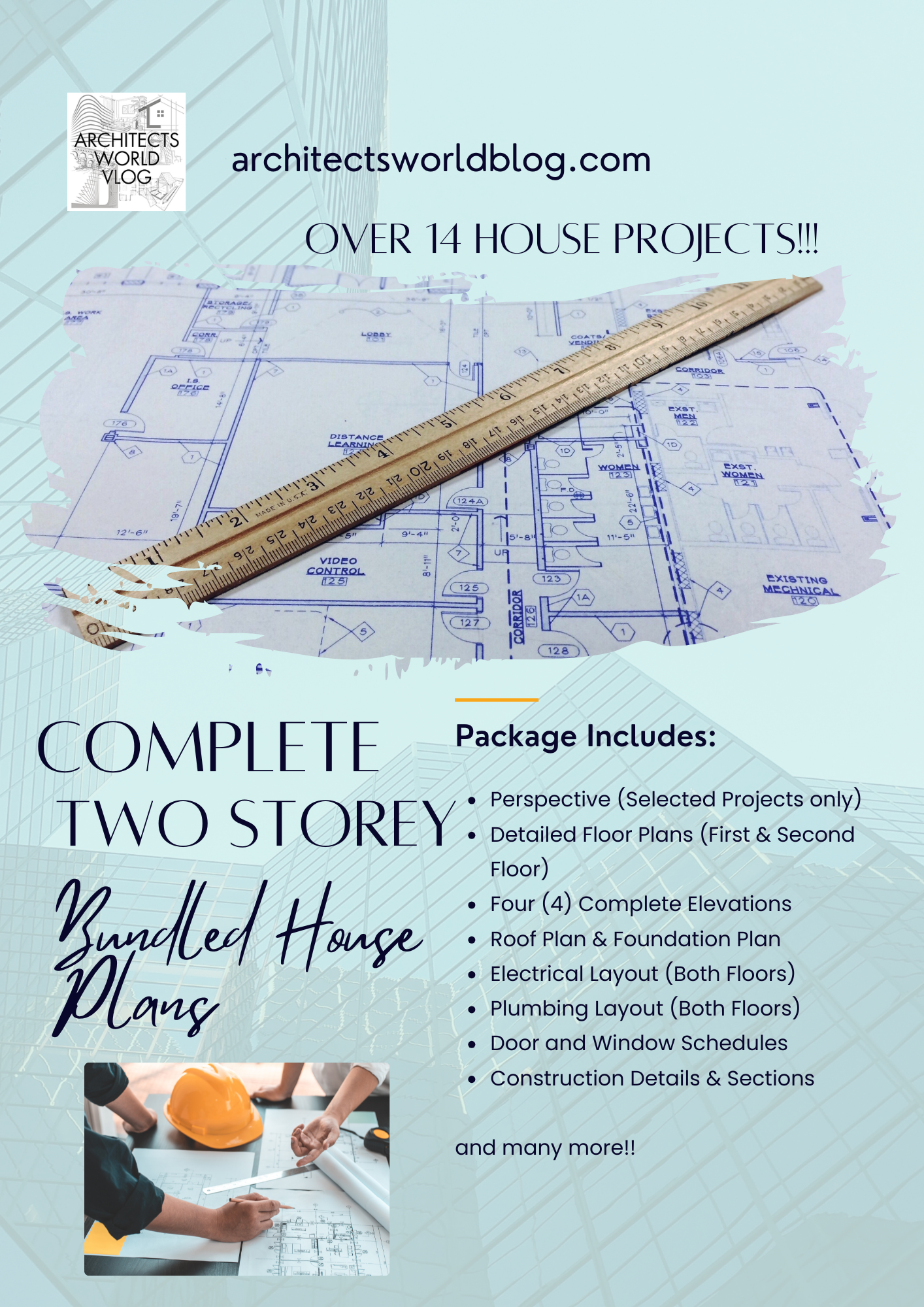
🏠 ULTIMATE TWO-STOREY HOUSE PLANS COLLECTION - Digital Bundle (14 Complete Residential Projects)
Transform your architectural vision into reality with our comprehensive collection of two-storey residential house plans. This exclusive bundle delivers professional-grade designs perfect for developers, homebuilders, and dream home planners.
MEGA BUNDLE INCLUDES:
- 14 Unique Two-Storey House Designs
- Complete Working Drawings for Each Project: • Detailed Floor Plans (Ground & Second Floor) • 4 Elevations per Design • Foundation Plans • Roof Plans • Electrical Layouts • Plumbing Systems • Door & Window Schedules • Construction Details • Material Specifications
VALUE HIGHLIGHTS:
- Save over 75% compared to buying plans individually
- Instant digital delivery
- Industry-standard formats
- Printer-friendly scales
- Comprehensive construction notes
- Detailed specifications
TECHNICAL DETAILS:
- Format: AUTOCAD.DWG files
- Standard architectural scales
- Compatible with major CAD software
PERFECT FOR:
- Property Developers
- Construction Companies
- Real Estate Investors
- Architecture Students
- Building Contractors
- Property Owners Planning Multiple Projects
IMPORTANT DISCLAIMER: These digital plan packages are provided for reference purposes only. The plans are not intended for direct construction without proper review and approval from licensed professionals in your jurisdiction. Local building codes, regulations, and site-specific requirements vary significantly. All plans must be reviewed and adapted by qualified architects or engineers to ensure compliance with local building codes and site conditions. We do not guarantee these plans will meet all local building requirements.
NOT INCLUDED:
- Structural Calculations
- MEP Engineering Details
- Building Permits
- Cost Estimates

