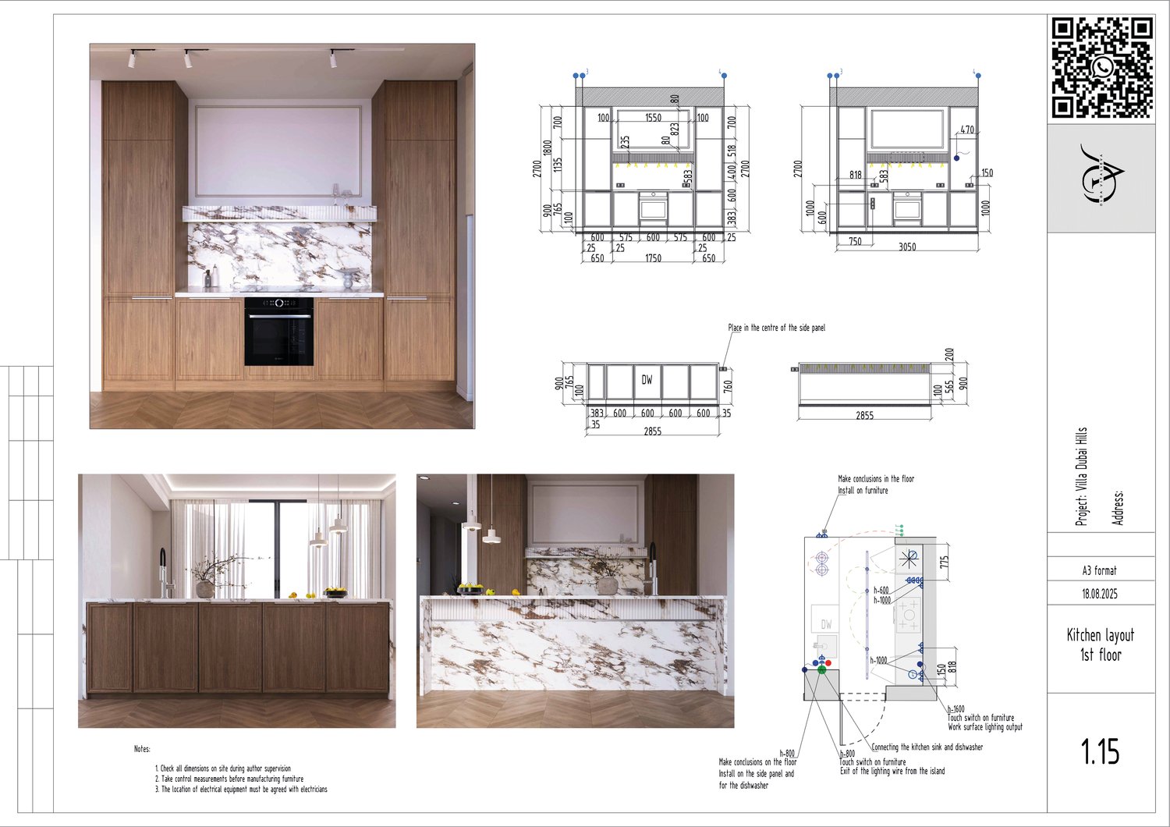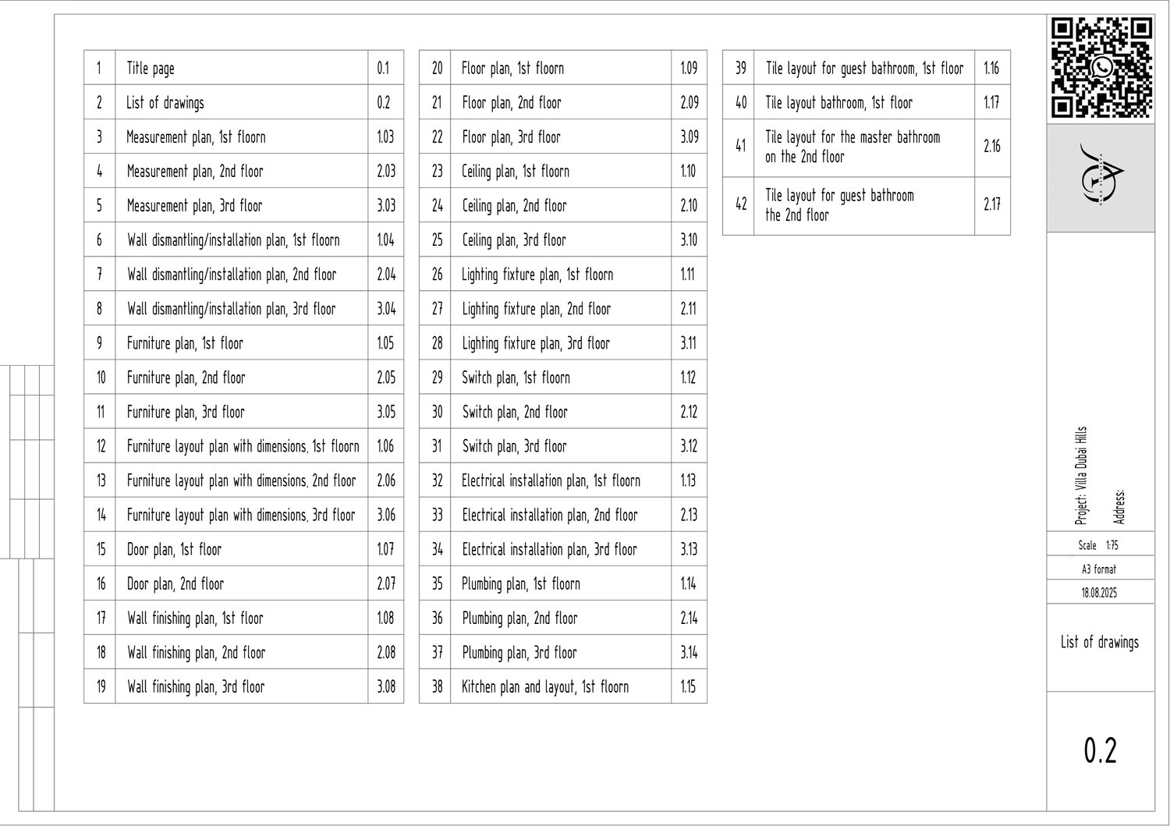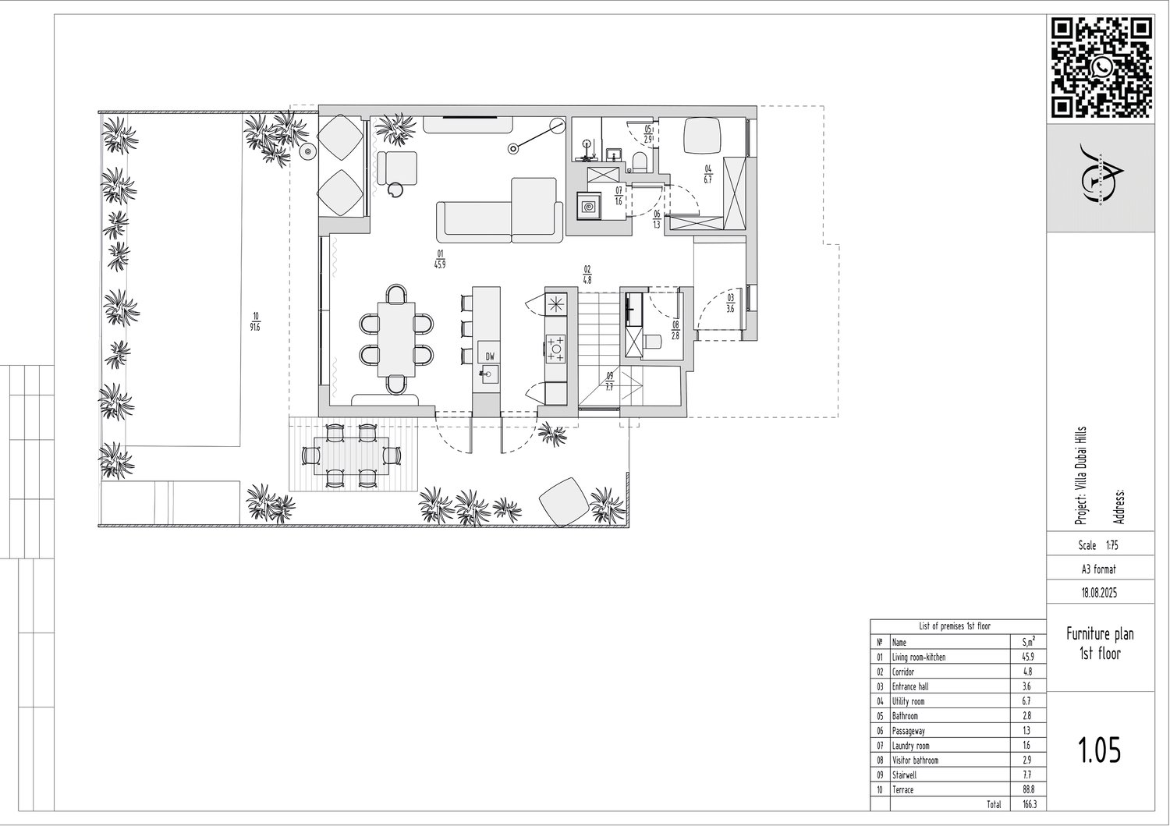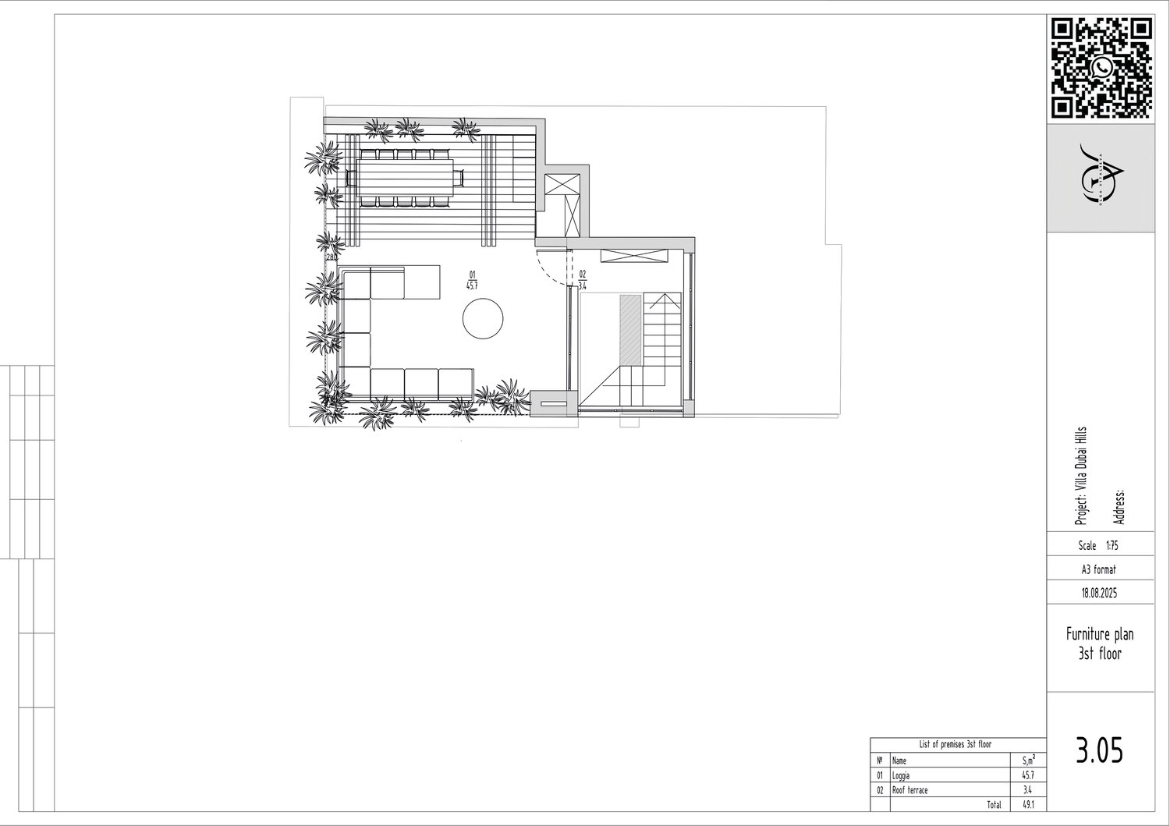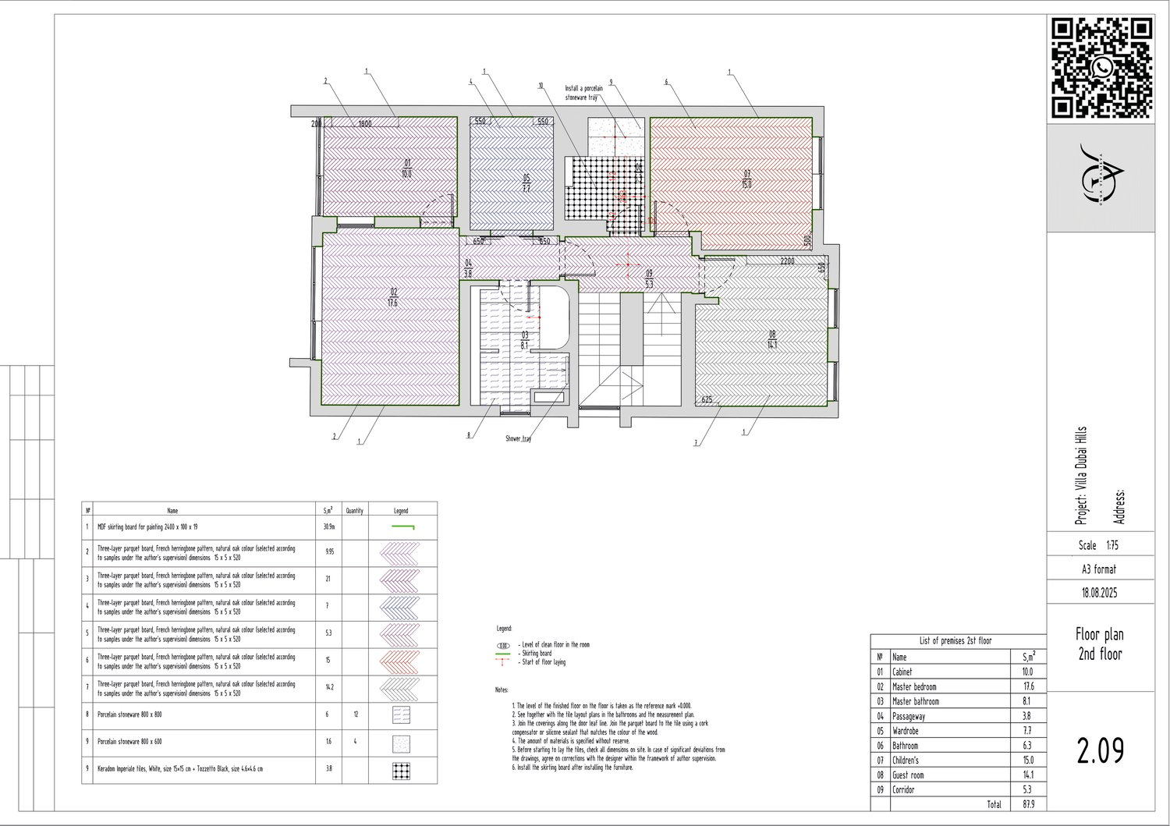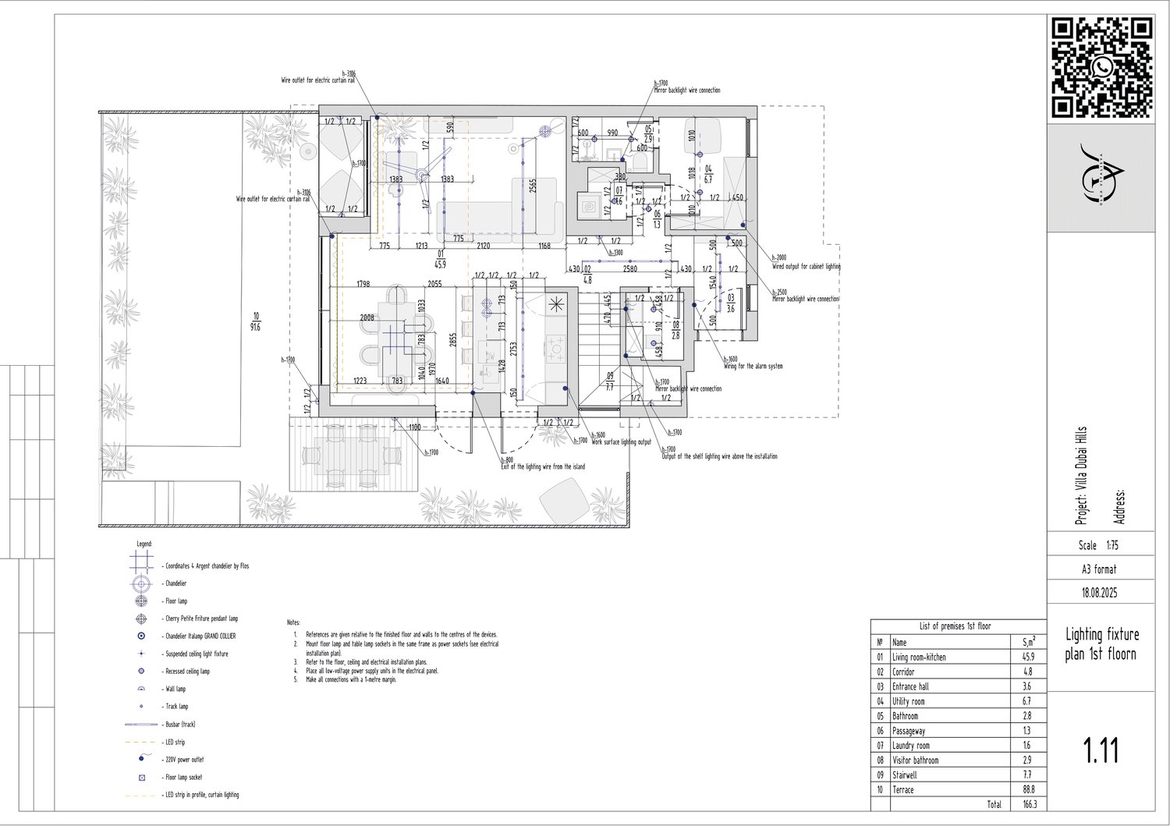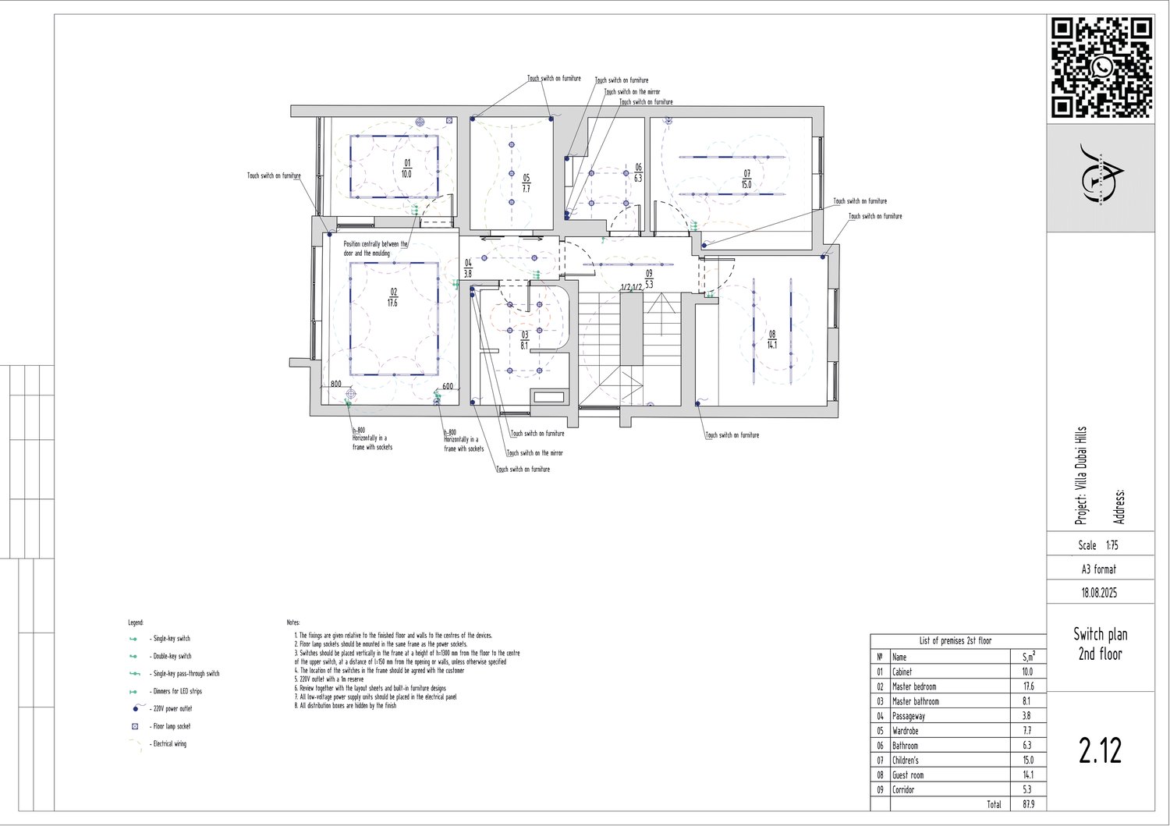Villa design project template
List of drawings:
1. Title page
2. List of drawings
3. Measurement plan, 1st floor
4. Measurement plan, 2nd floor
5. Measurement plan, 3rd floor
6. Wall dismantling/installation plan, 1nd floor
7. Wall dismantling/installation plan, 2nd floor
8. Wall dismantling/installation plan, 3rd floor
9. Furniture plan, 1nd floor
10. Furniture plan, 2nd floor
11. Furniture plan, 3rd floor
12. Furniture layout plan with dimensions, 1nd floor
13. Furniture layout plan with dimensions, 2nd floor
14. Furniture layout plan with dimensions, 3rd floor
15. Door plan, 1nd floor
16. Door plan, 2nd floor
17. Wall finishing plan, 1st floor
16. Wall finishing plan, 2nd floor
19. Wall finishing plan, 3rd floor
20. Floor plan, 1nd floor
21. Floor plan, 2nd floor
22. Floor plan, 3rd floor
23. Ceiling plan, 1nd floor
24. Ceiling plan, 2nd floor
25. Ceiling plan, 3rd floor
26. Lighting fixture plan, 1st floor
27. Lighting fixture plan, 2nd floor
28. Lighting fixture plan, 3rd floor
29. Switch plan, 1nd floor
30. Switch plan, 2nd floor
31. Switch plan, 3rd floor
32. Electrical installation plan, 1nd floor
33. Electrical installation plan, 2nd floor
34. Electrical installation plan, 3rd floor
35. Plumbing plan, 1nd floor
36. Plumbing plan, 2nd floor
37. Plumbing plan, 3rd floor
38. Kitchen plan and layout, 1st floor
39. Tile layout for guest bathroom, 1st floor
40. Tile layout bathroom, 1st floor
41. Tile layout for the master bathroom on the 2nd floor
42. Tile layout for the guest bathroom on the 2nd floor
You will receive: a villa design template with customised sheets and layers. AutoCAD file in DWG format, PDF format, an archive with textures, and video instructions for use.


