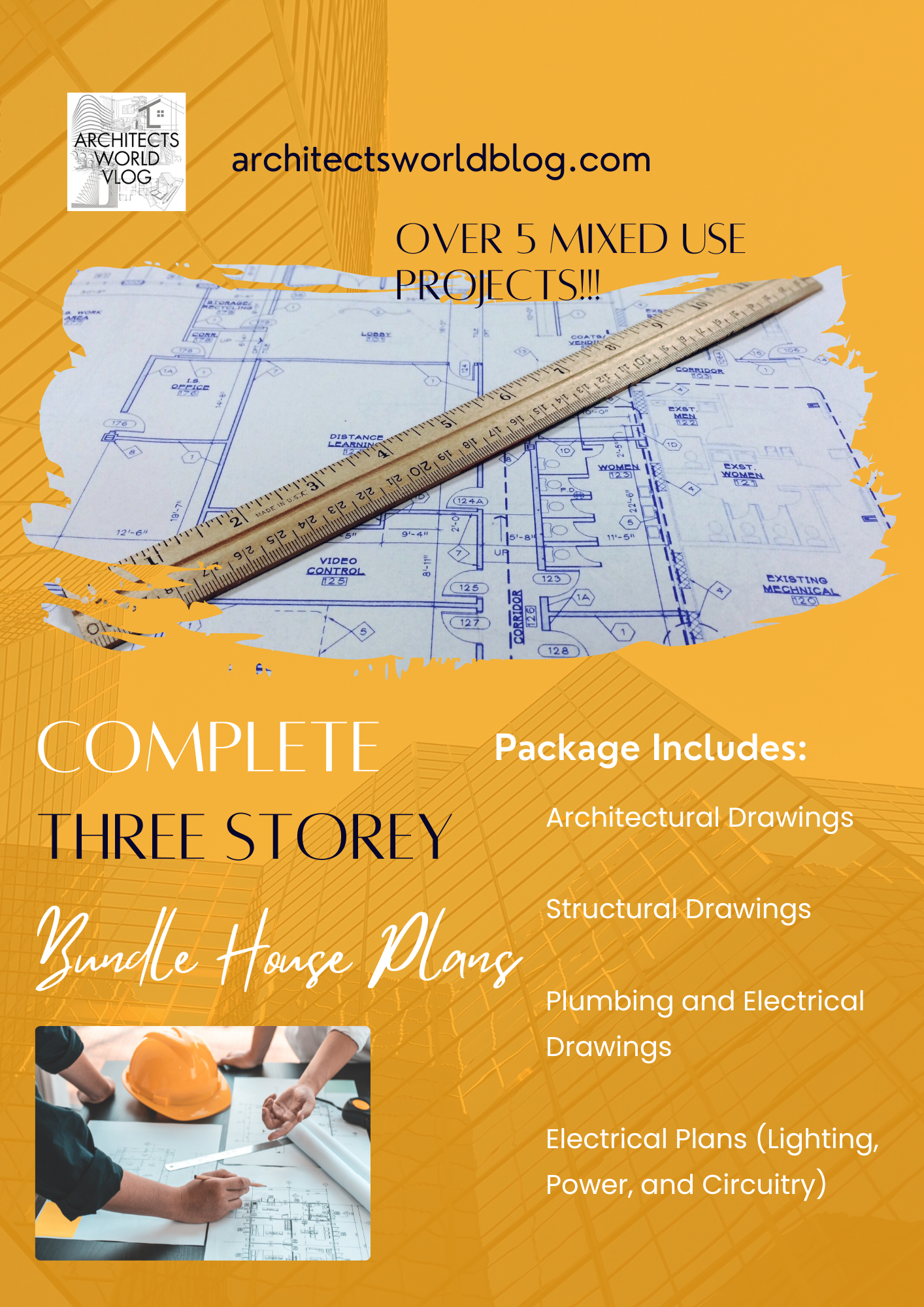
COMPLETE WORKING DRAWINGS OF A THREE-STOREY RESIDENTIAL APARTMENT
Unlock the convenience of ready-to-use working drawings with our Complete Working Drawings of a Three-Storey Residential Apartment. This comprehensive bundle package is a perfect resource for architecture students, design professionals, or anyone looking to gain a deeper understanding of the design and documentation process for residential buildings.
What’s Included
This digital product comes as a bundle project files, meticulously detailed and prepared to industry standards. Each project file includes:
Architectural Drawings
Floor Plans (Ground Floor, Second Floor, and Third Floor)
Sections and Elevations
Detailed Door and Window Schedules
Room Finishing Details
Structural Drawings
Foundation Plans
Beam and Column Layouts
Reinforcement Details
Structural Notes and Specifications
Plumbing and Electrical Drawings
Plumbing Layouts and Schematics
Electrical Plans (Lighting, Power, and Circuitry)
Fixture and Equipment Schedules
System Notes and Annotations
File Format: AUTOCAD .DWG
Note: This product excludes 3D Models or Perspective Drawings, focusing solely on 2D technical documentation.
Key Features
- Educational Value: Ideal for architecture students and aspiring designers to study professional-grade documentation.
- Time-Saving: A ready-made set of drawings for reference, saving you countless hours of drafting from scratch.
- Comprehensive Details: Covers all major disciplines, ensuring a holistic understanding of residential apartment design.
- Bundle Package: Includes three different project files for a broader variety of reference material.
IMPORTANT DISCLAIMER: These digital plan packages are intended for reference purposes only. The plans are not to be used for actual construction without proper review and approval from licensed professionals in your jurisdiction. Local building codes, regulations, and site-specific requirements may vary. All plans must be reviewed and adapted by qualified architects or engineers to ensure compliance with local building codes and site conditions. We do not guarantee these plans will meet all local building requirements.

