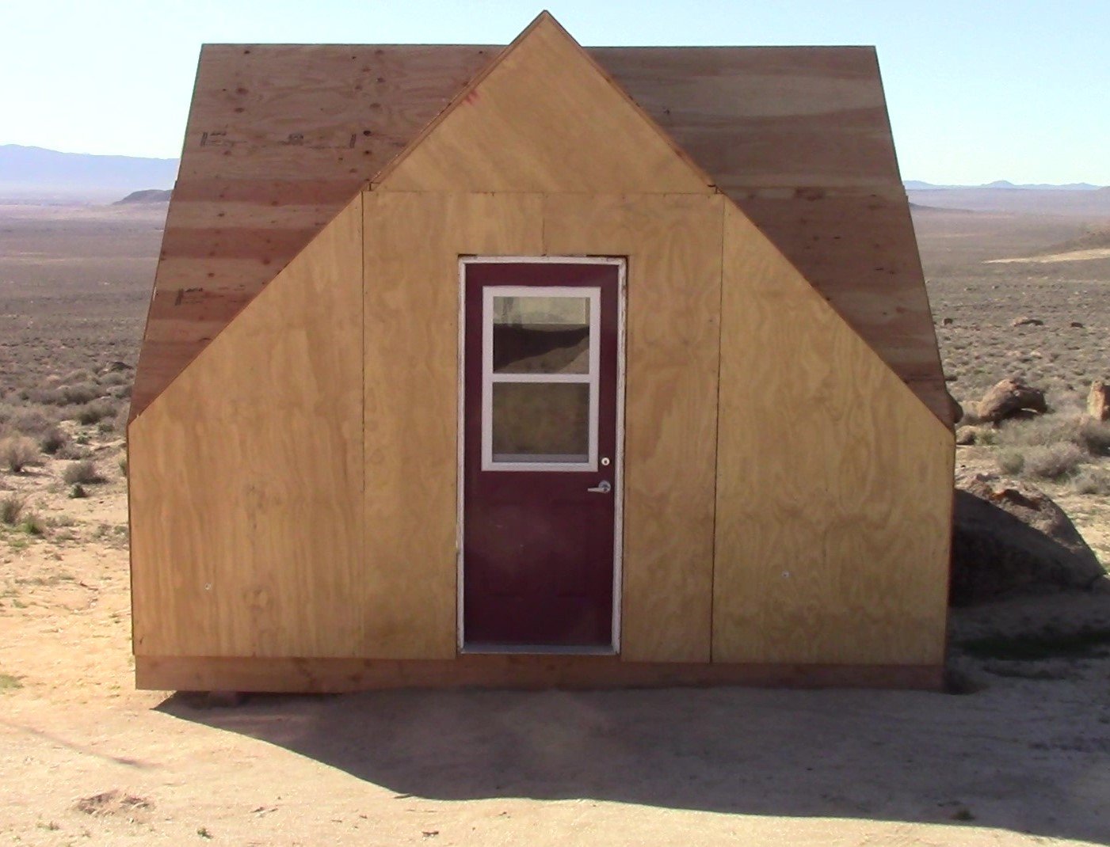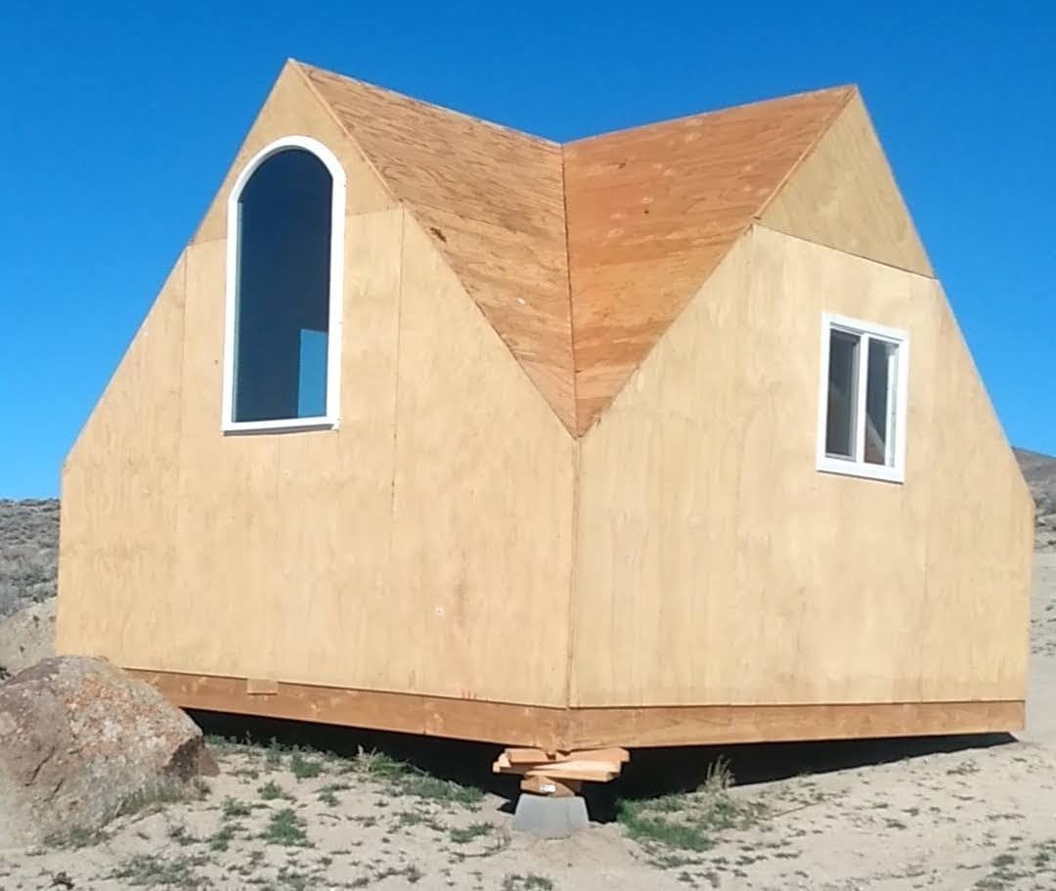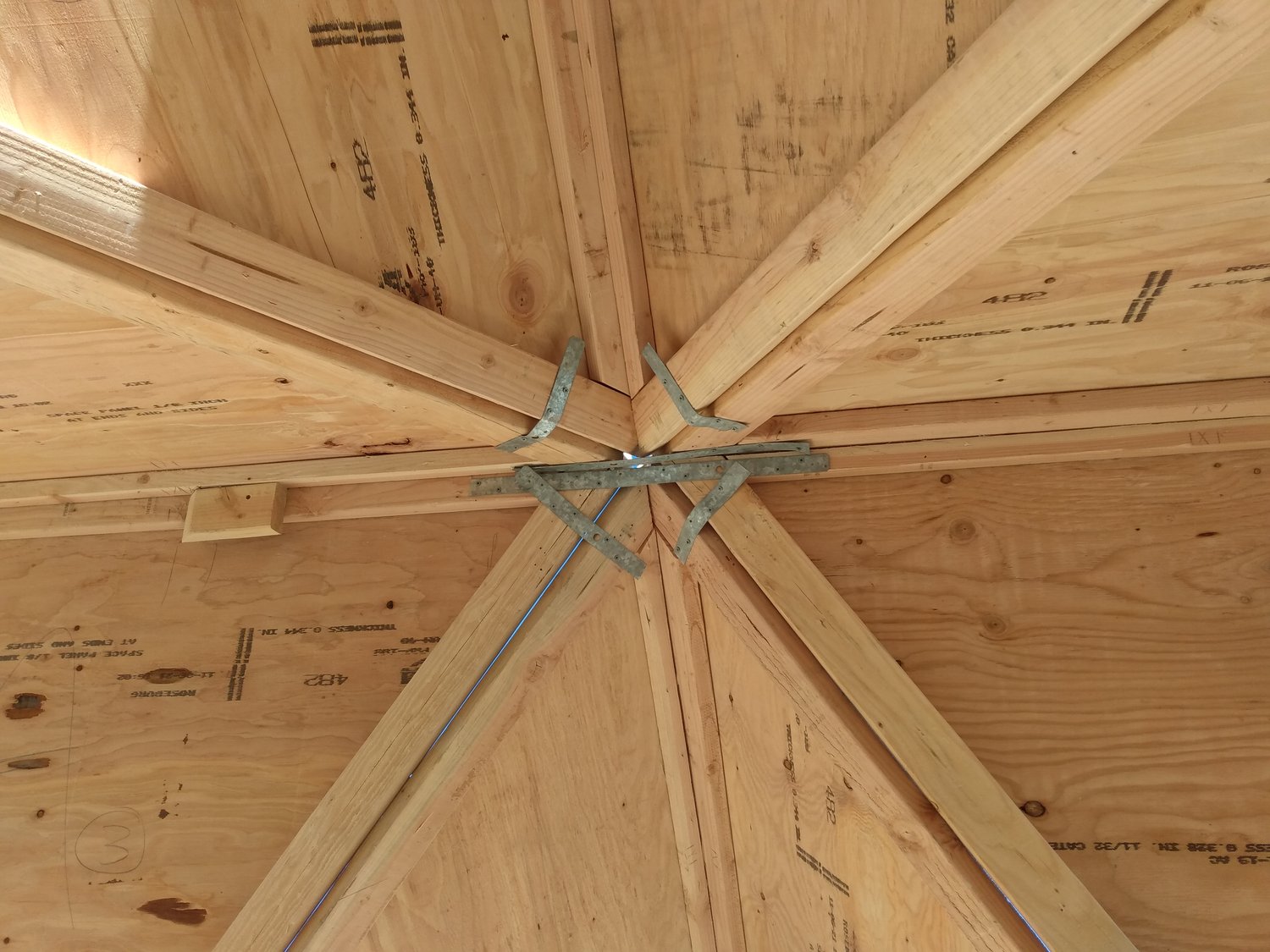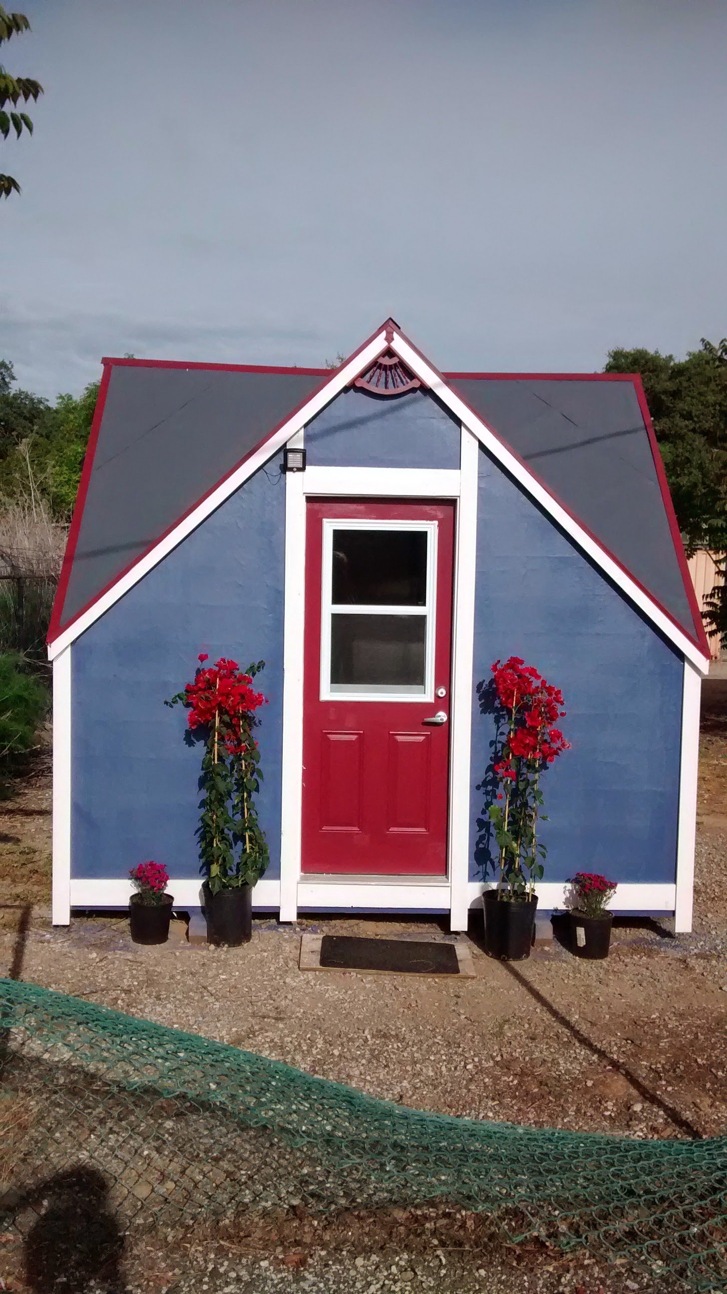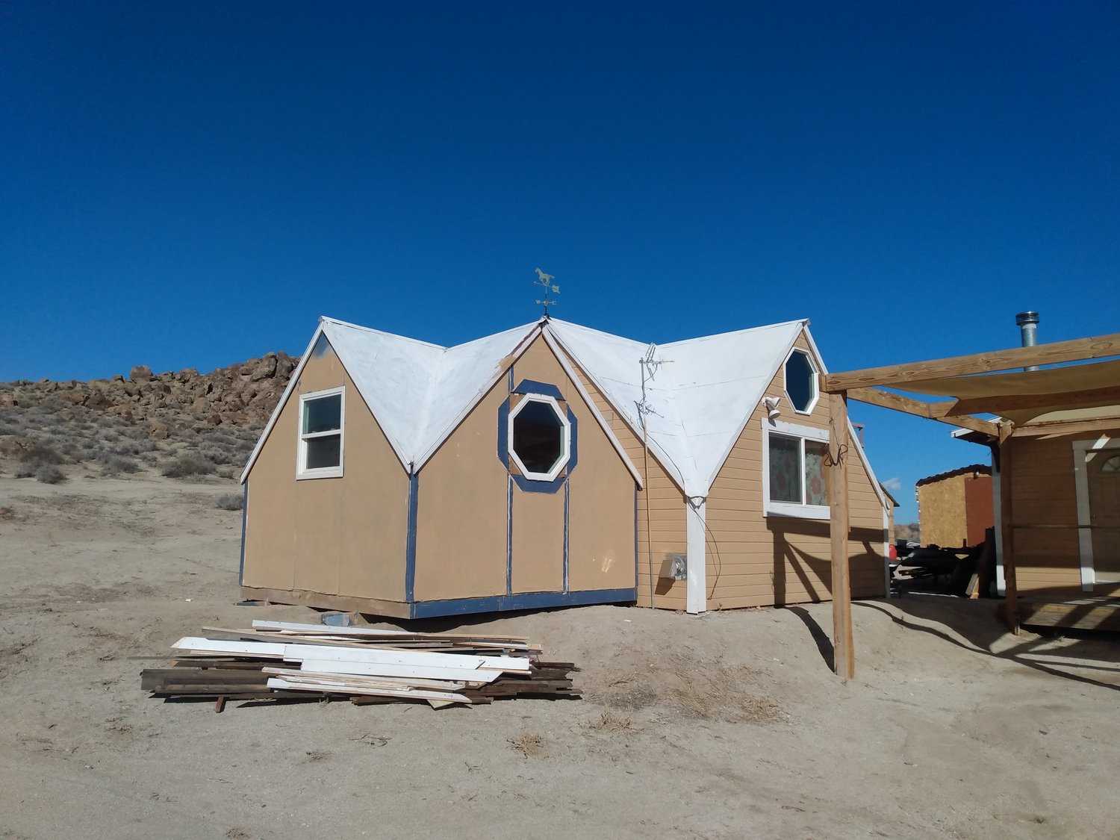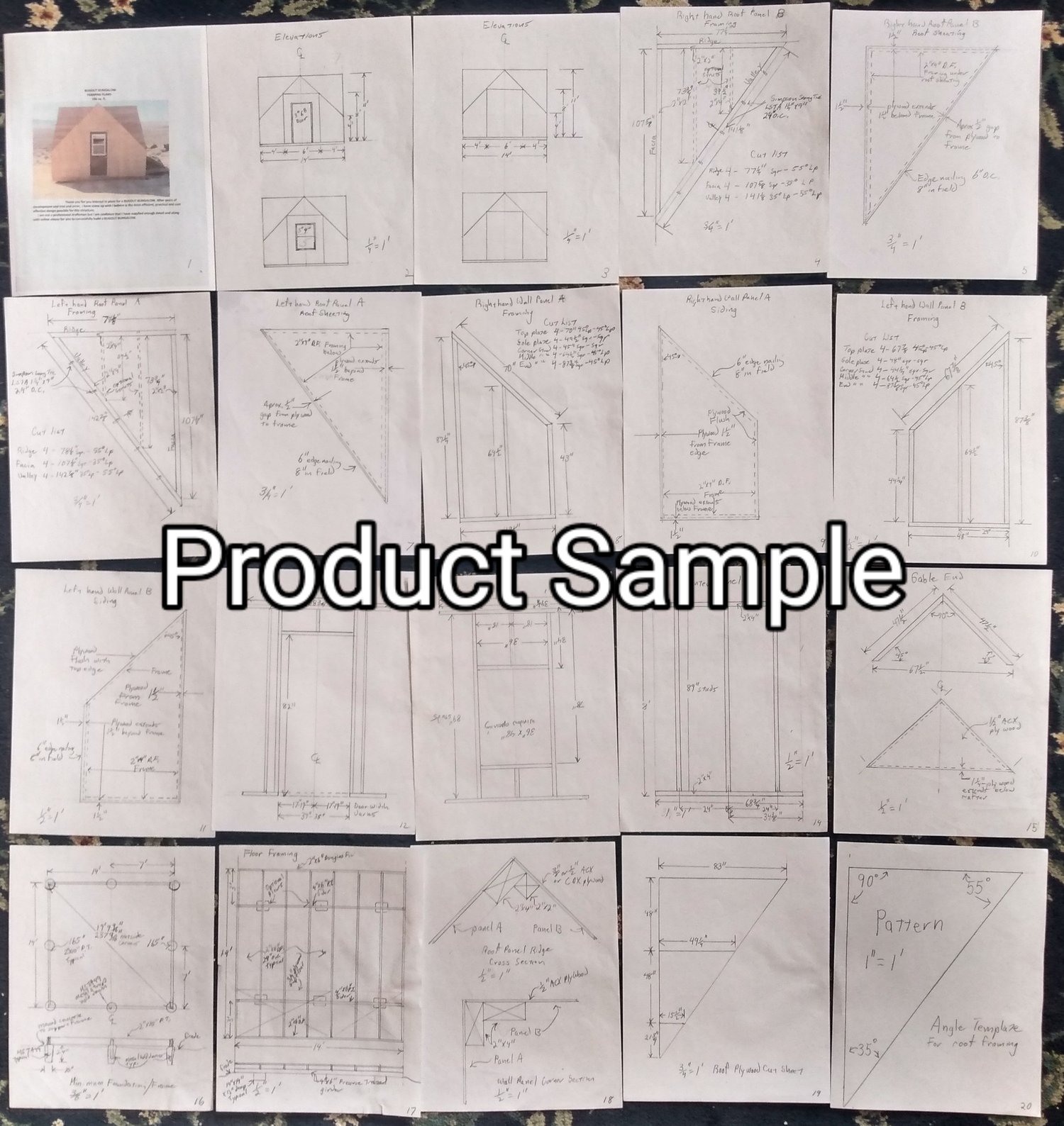Bugout Bungalow Plans 196 sq. ft.
On Sale
$20.00
$20.00
These are detailed plans for a 196 sq.ft. Bugout Bungalow! I have provided enough drawings, details and specifications that I am confident that you can build one of these structures relatively easily. I have provided 20 to scale pages of drawings and illustrations. The basic concept of the building is eight triangles (roof) and eight trapezoids (walls). Of the eight four are left hand and four are right hand. The center panels can be what ever you want. Use your imagination. I recommend either single ply commercial roofing or metal roofing on these structures. I also recommend insulating with ridgid foam insulation.

