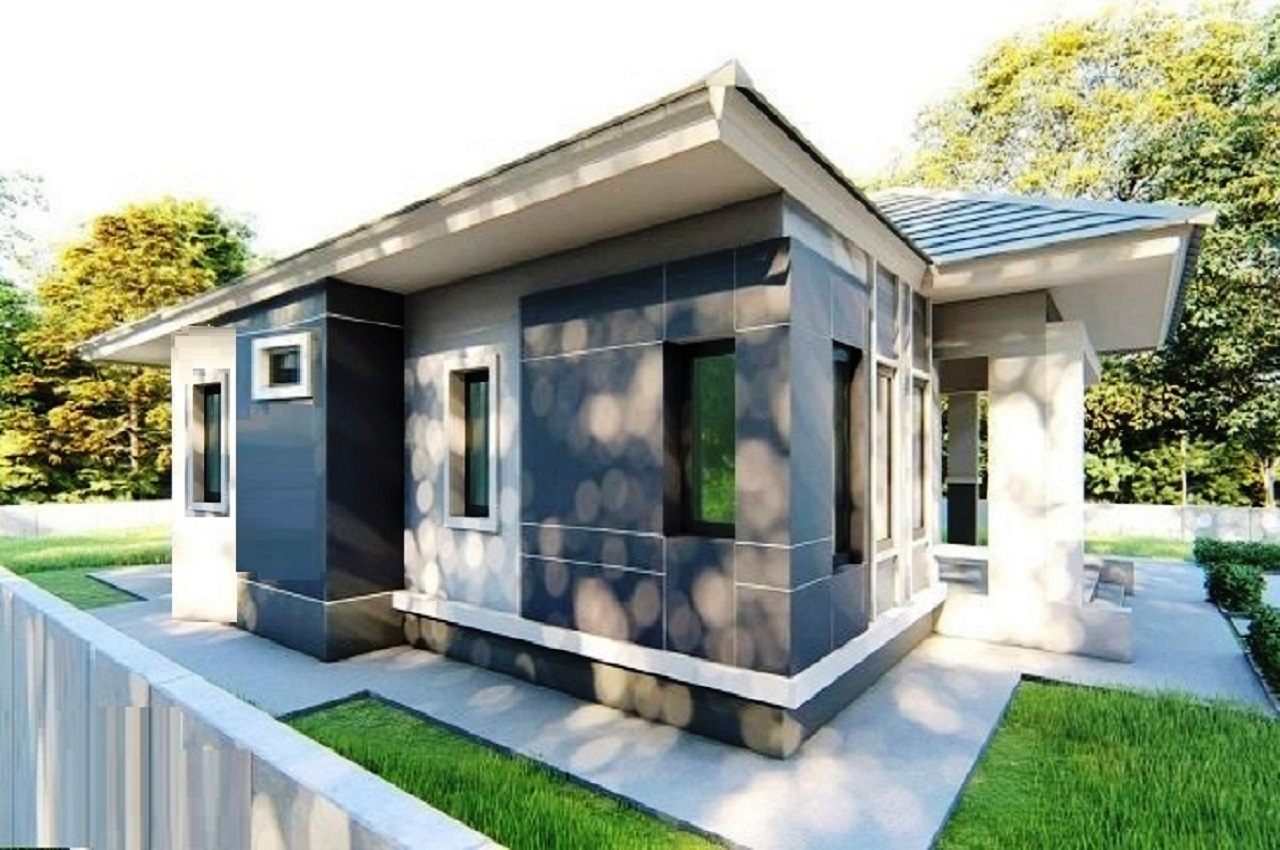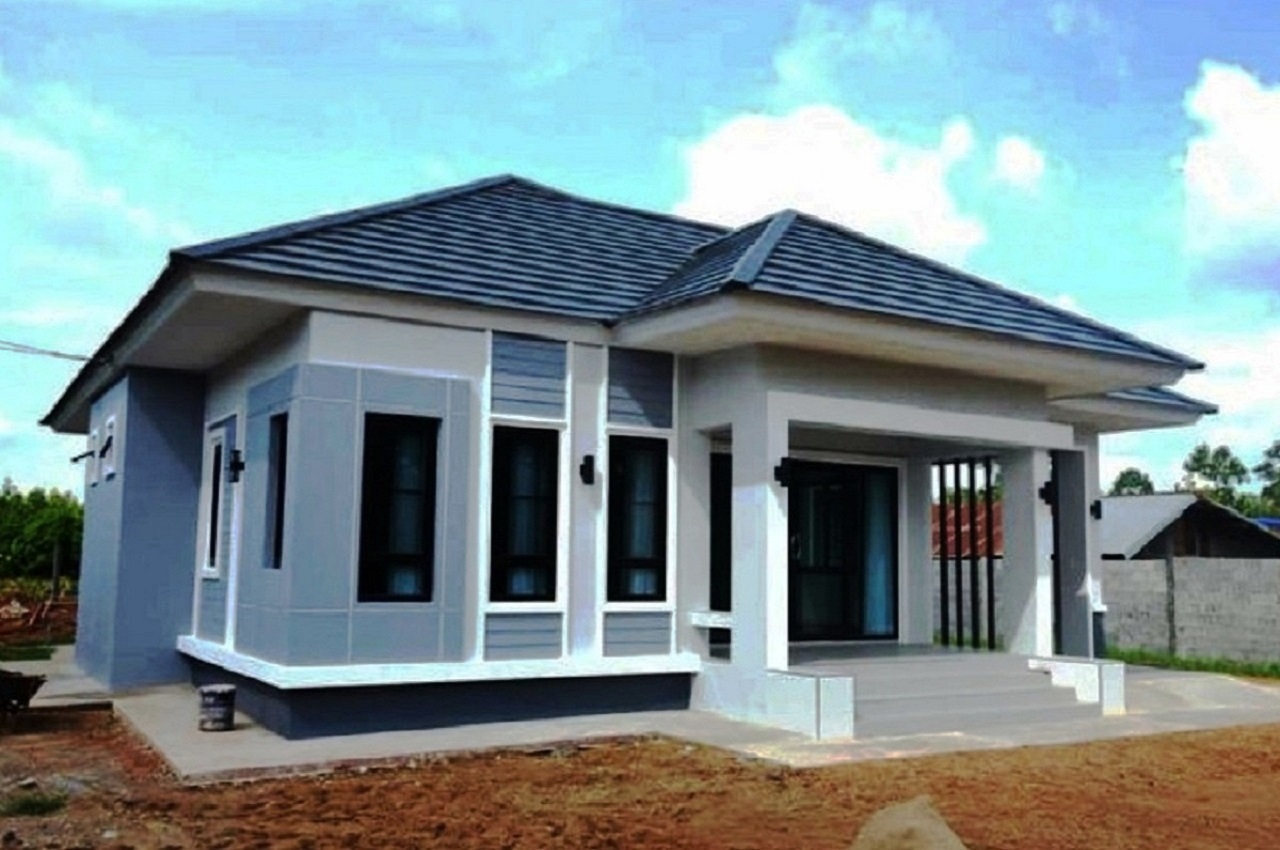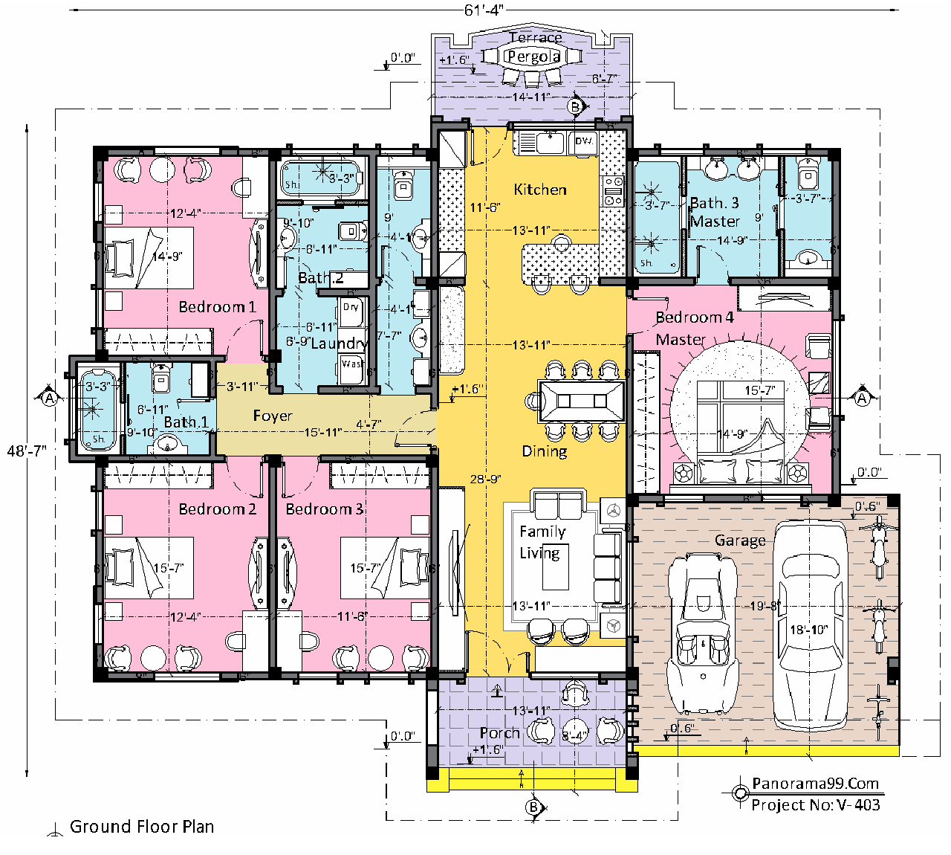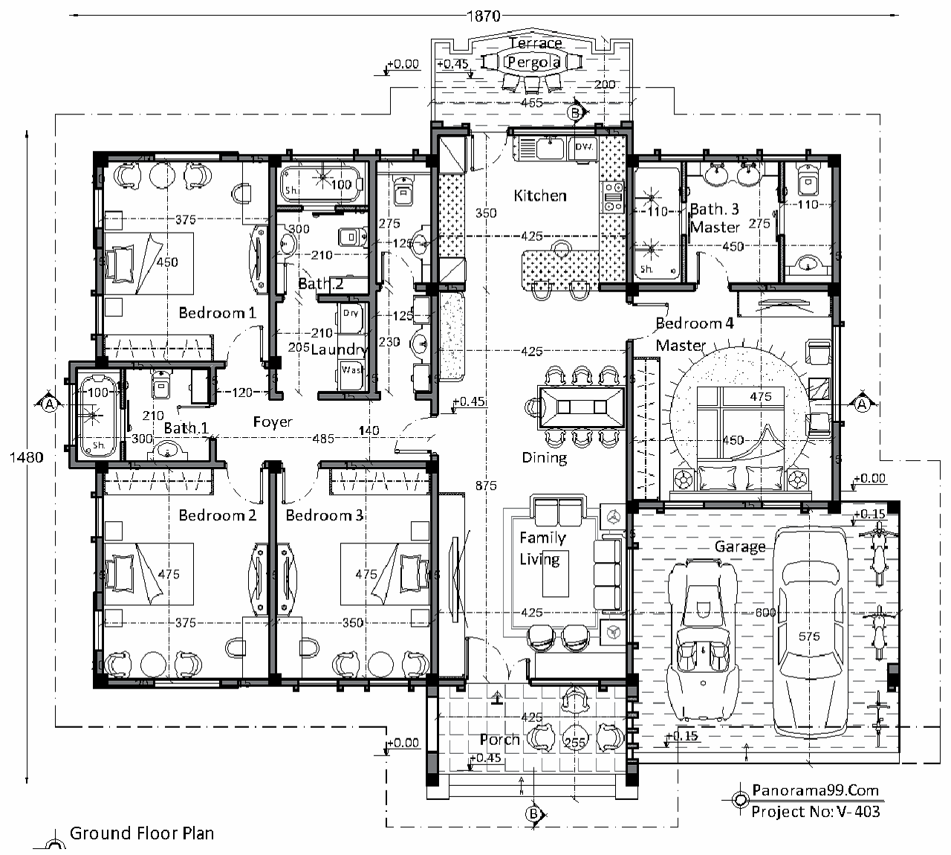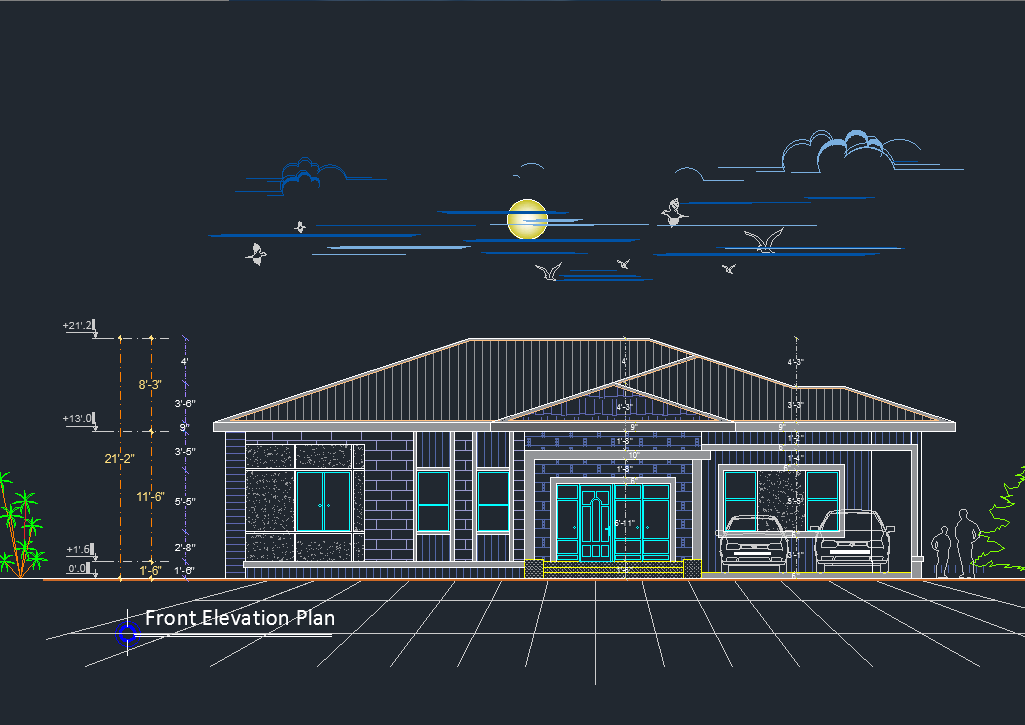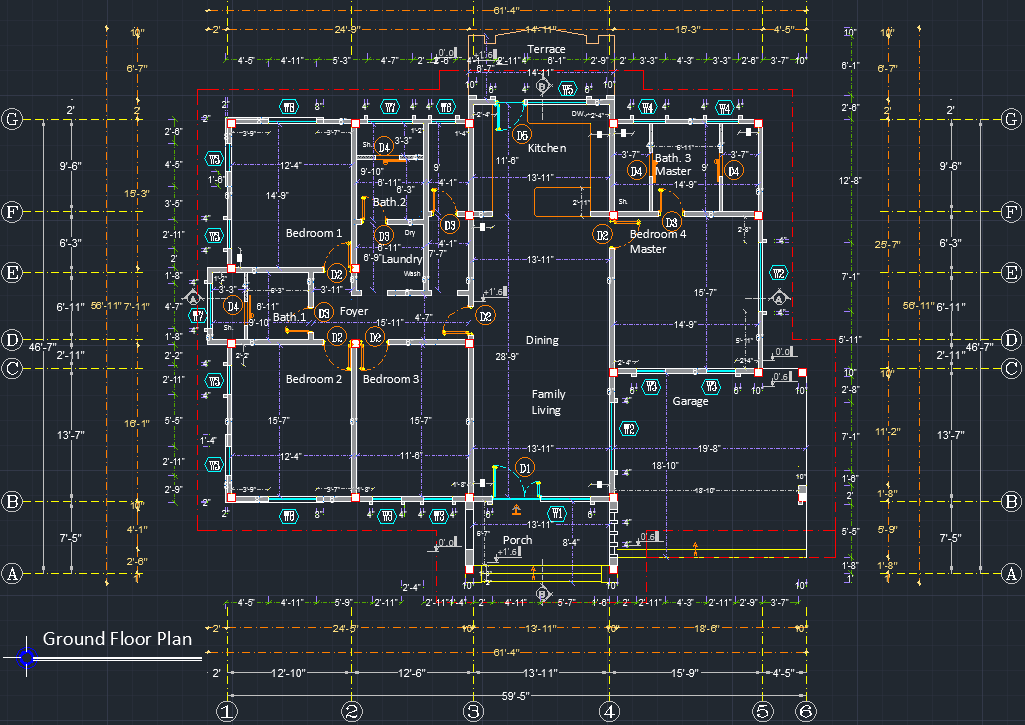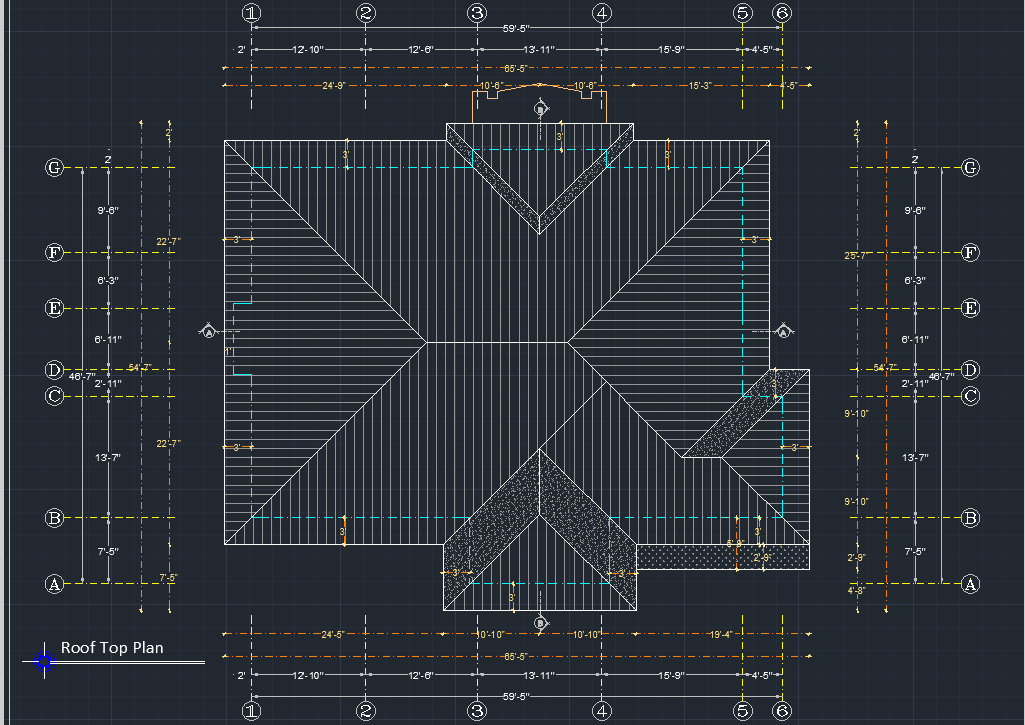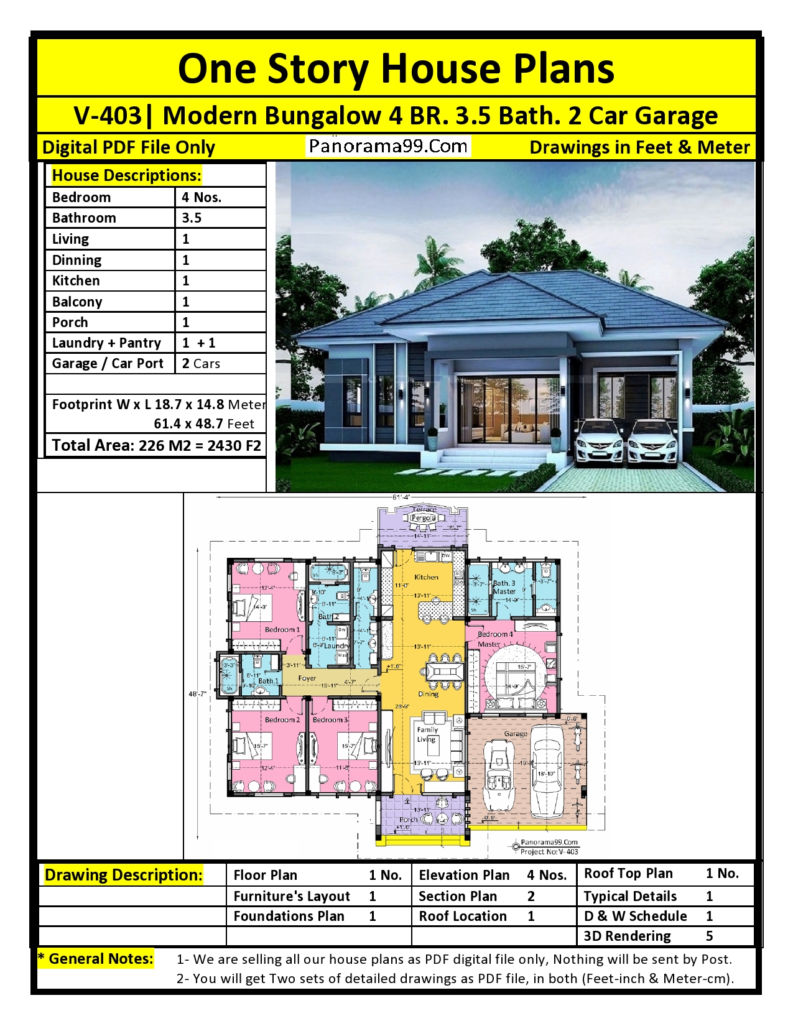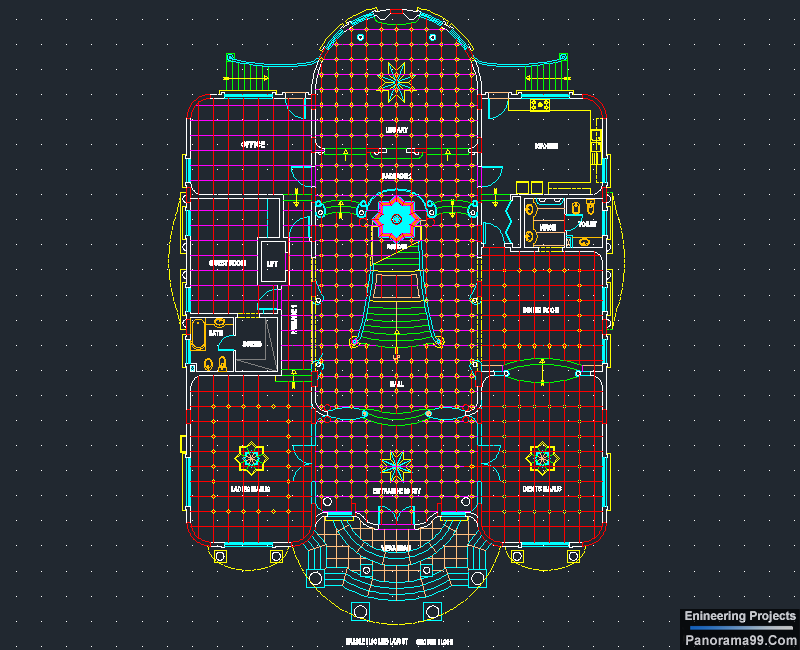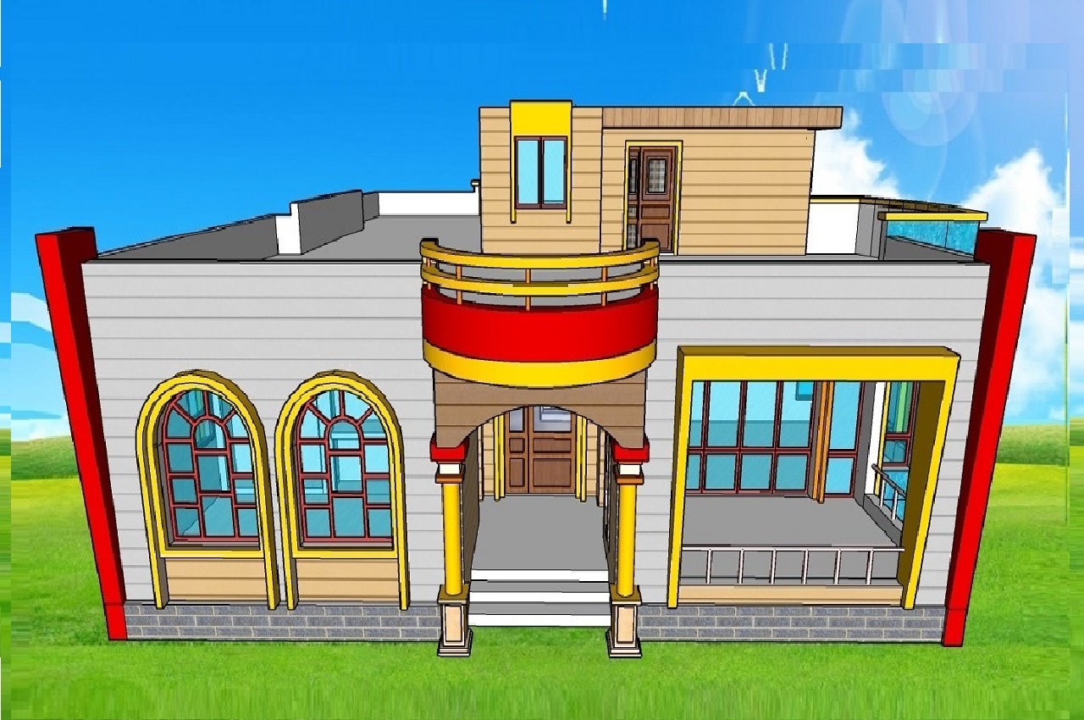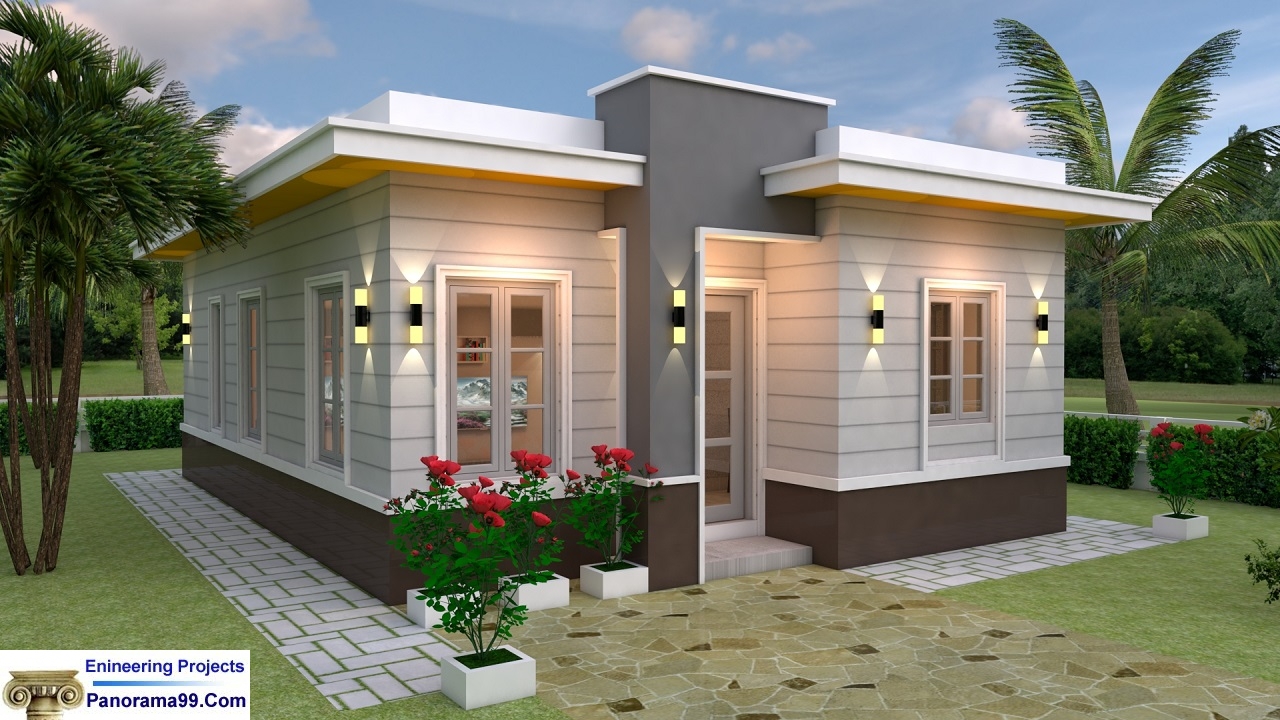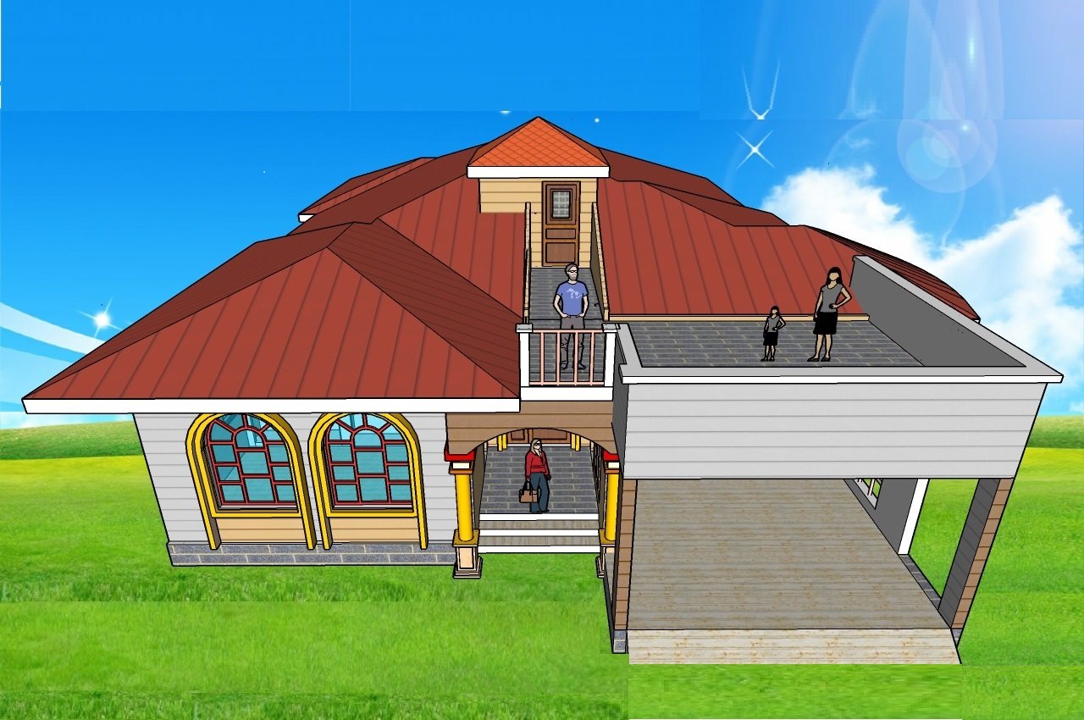V-403| Modern Bungalow Floor Plans – 4 Bedroom One-Story House with Garage
V-403| One Story House Plans
----------------------
Modern Bungalow 4 BR. 3.5 Bath. 2 Car Garage
Digital PDF File Only, Drawings in Feet & Meter
----------------------
* House Size:
Footprint WXL 18.7X14.8 M = 61.4X48.7 F
Total Area: 226 M2 = 2430 F2
----------------------
* House Descriptions and Drawing Descriptions:
Please Read the Text in the Last Page of the House Photos
----------------------
* General Notes:
1- We are selling all the house Plans as digital Sale only, Nothing will be sent by Post / Mail.
2- You will get Two Sets of detailed drawings as digital PDF files, in both units Feet and Meter.


