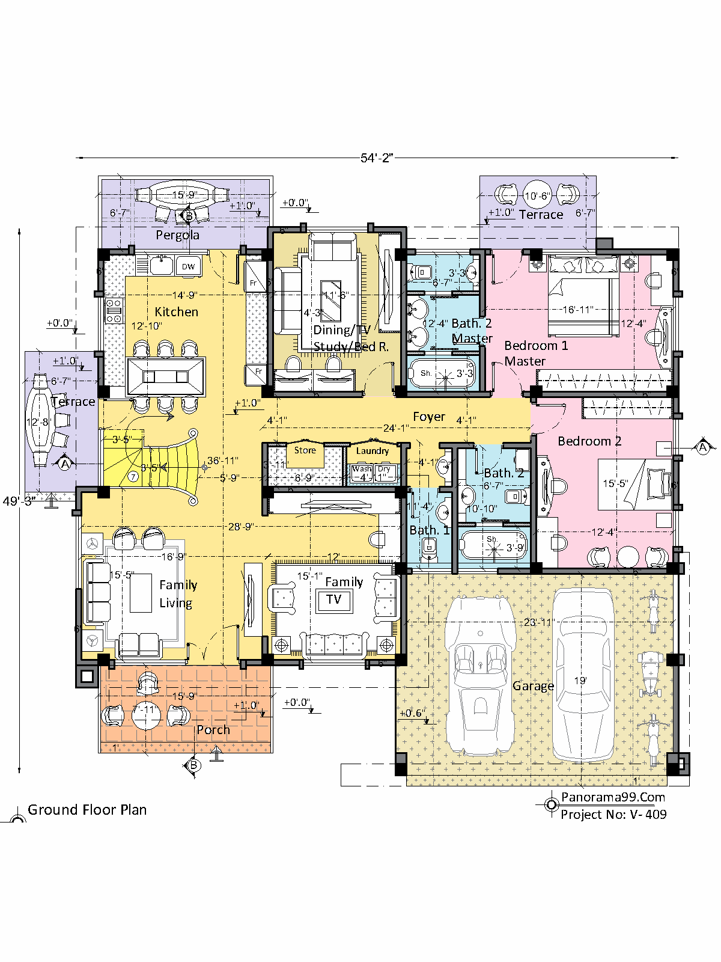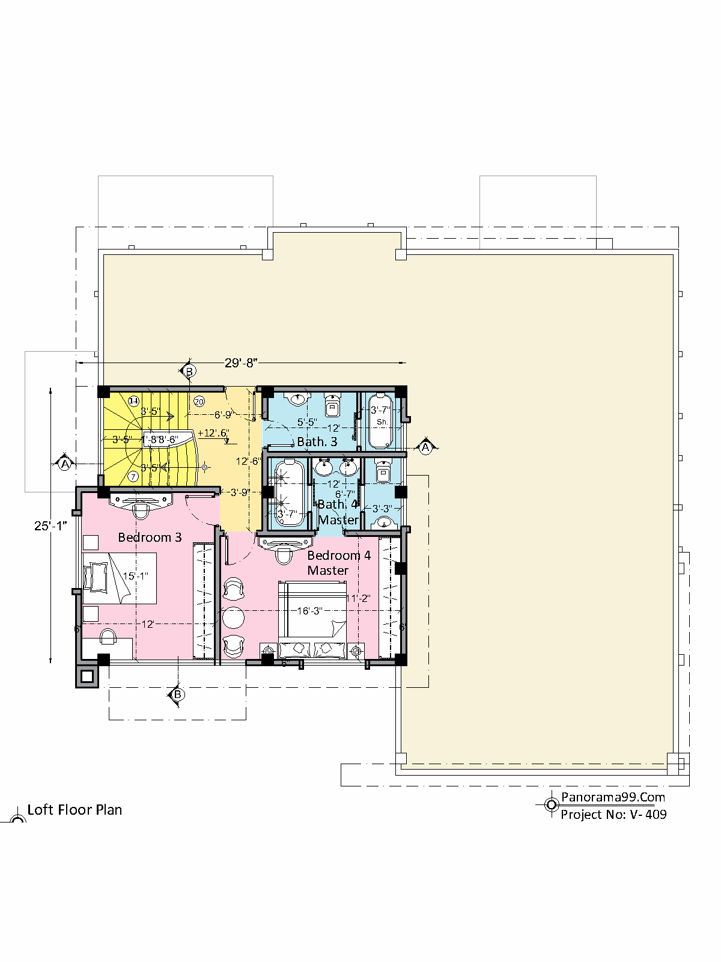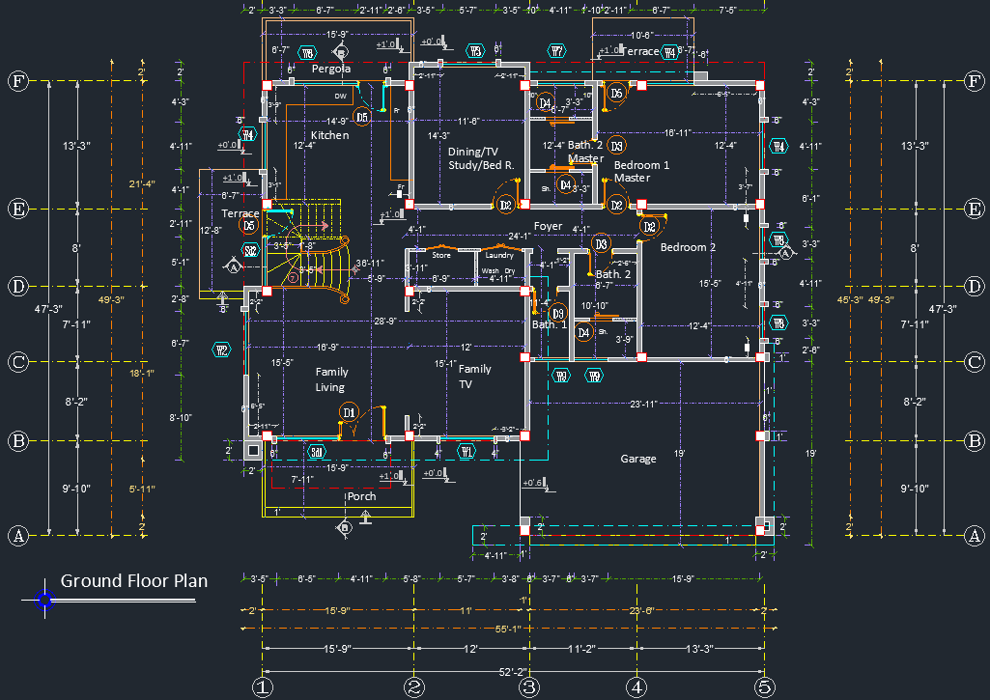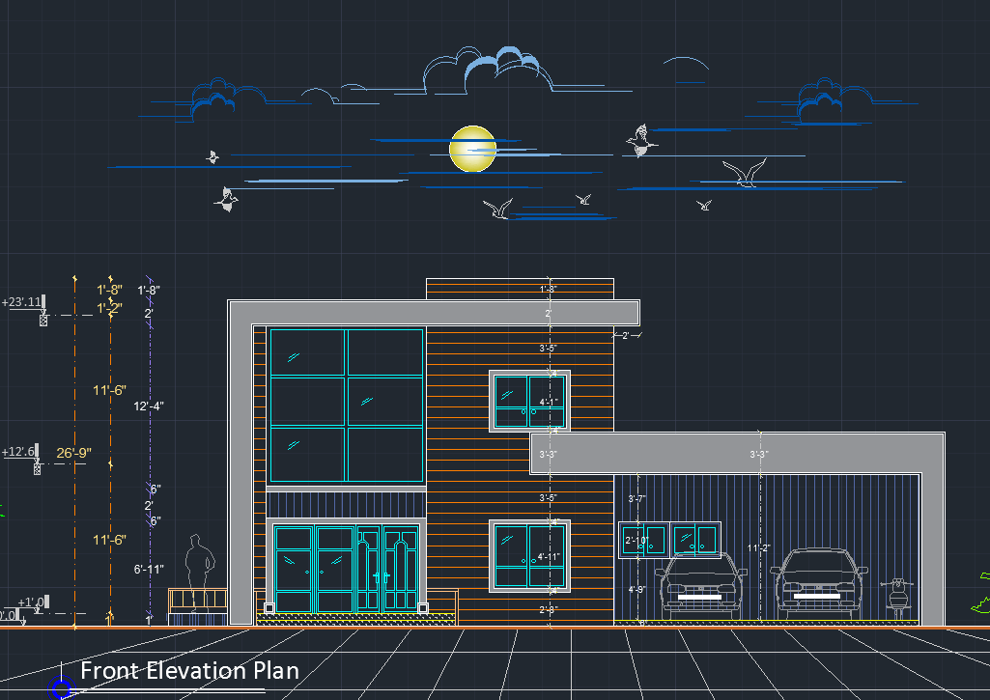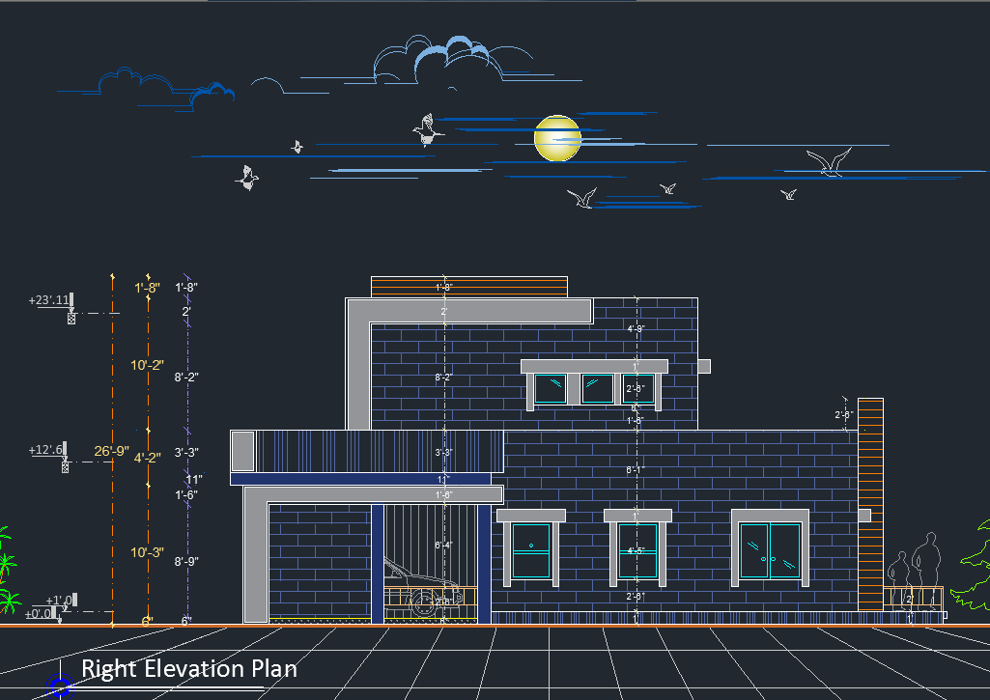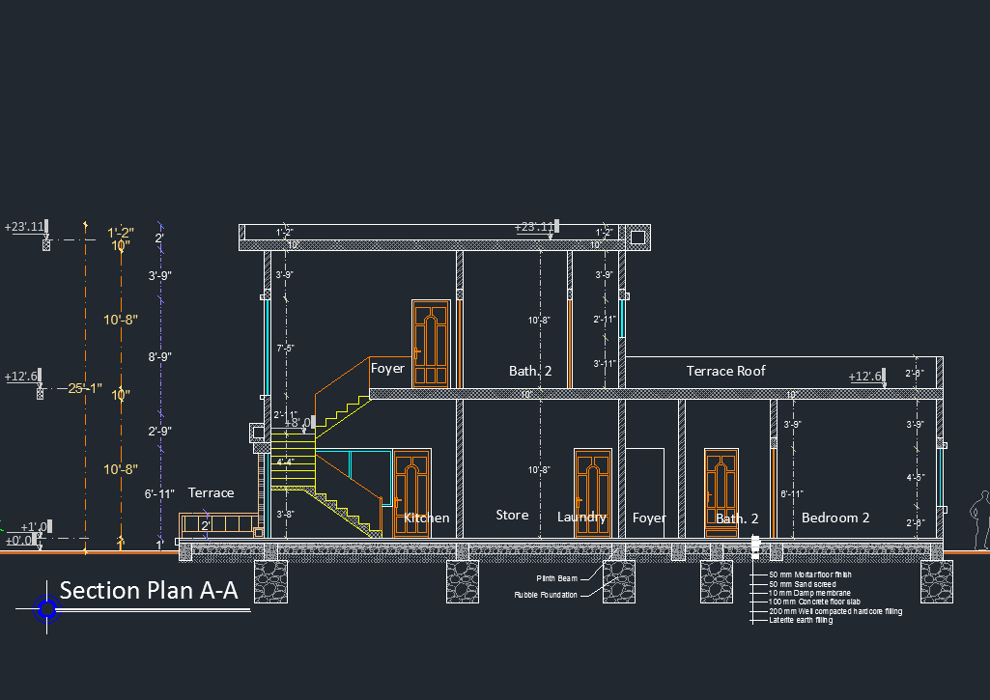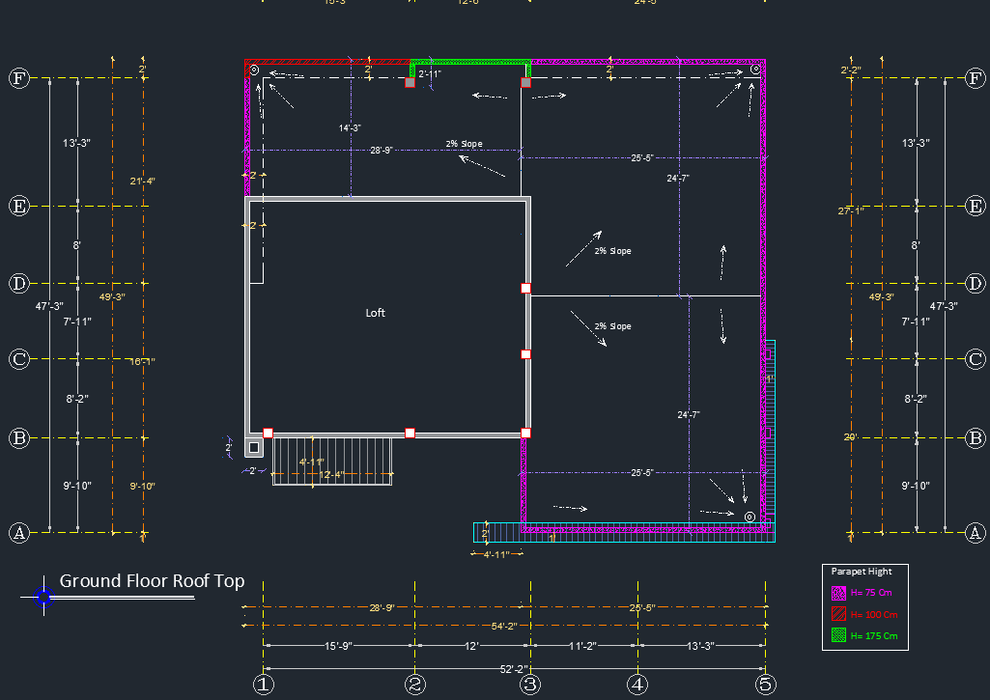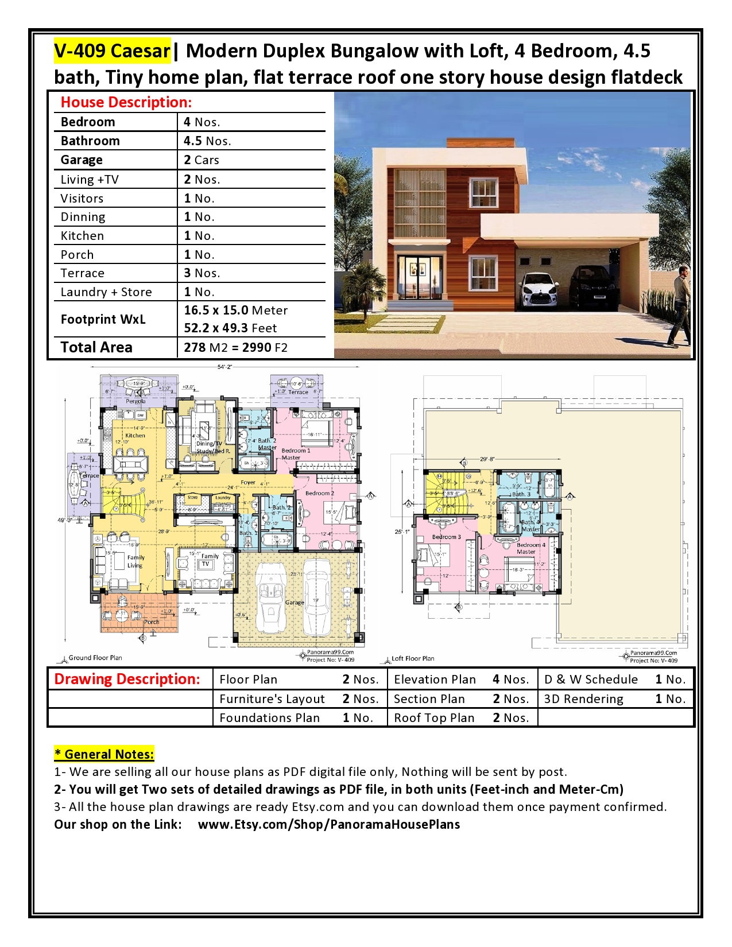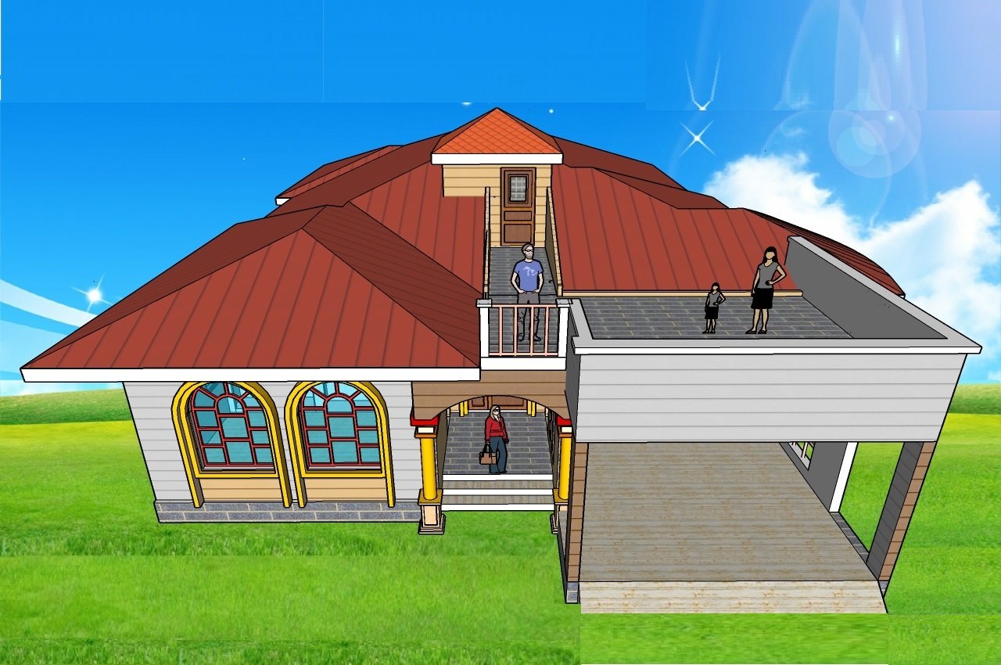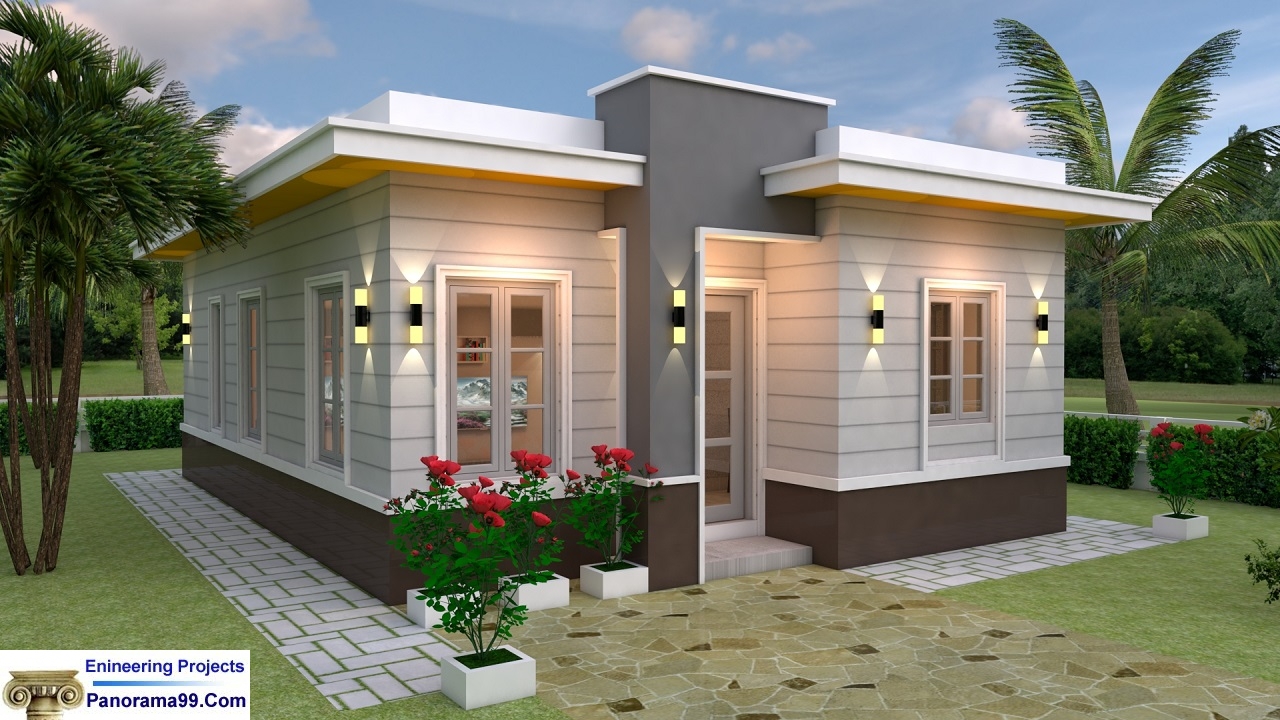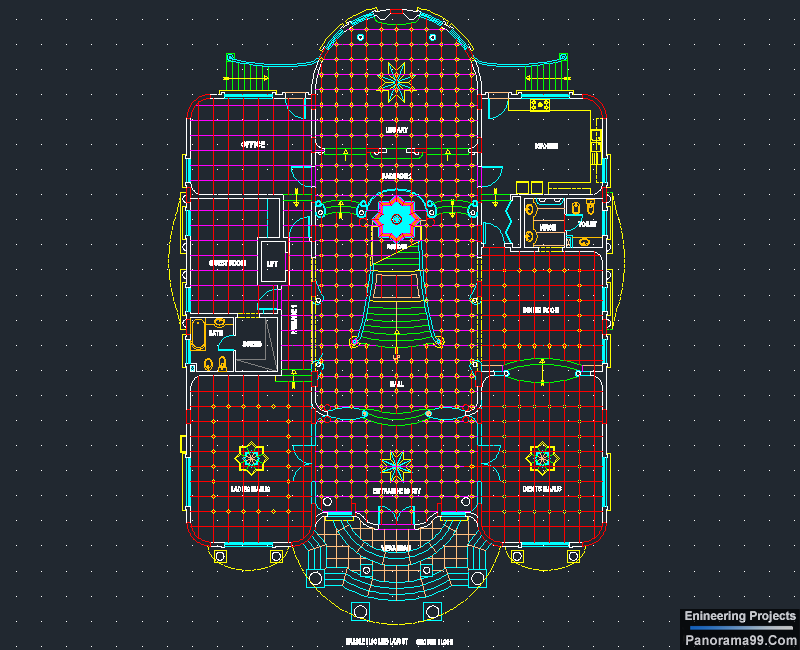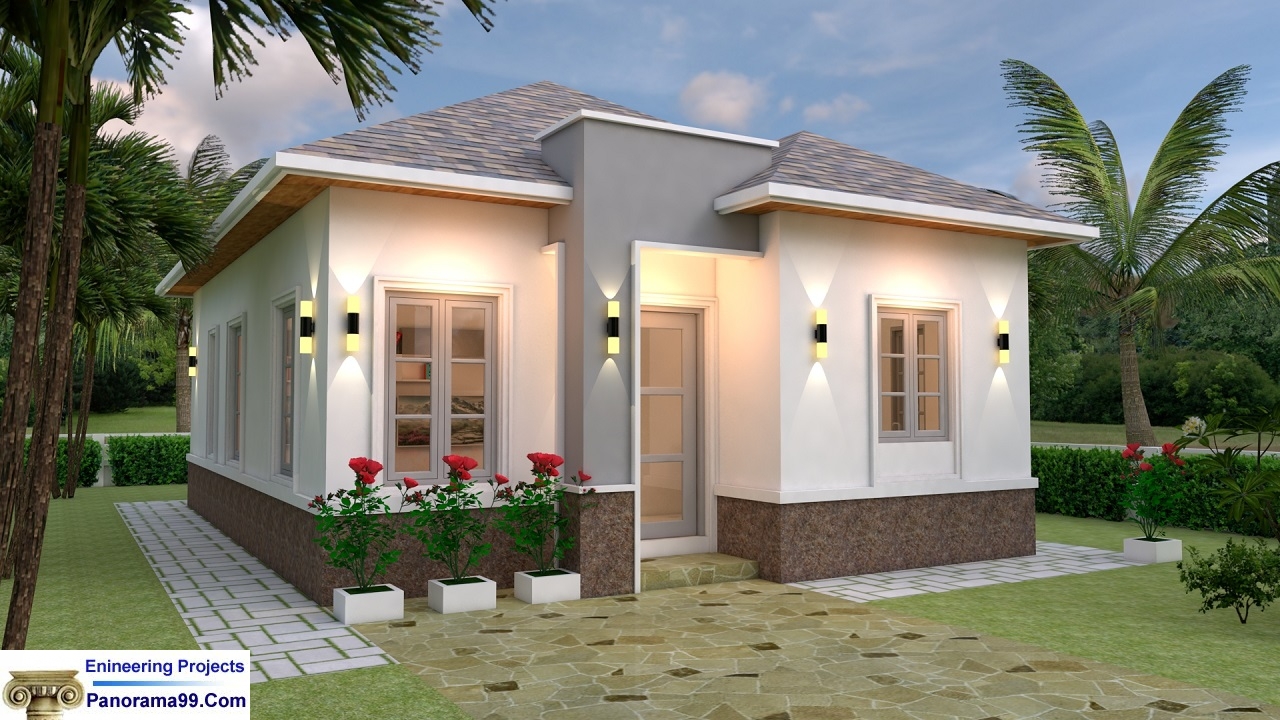V-409| 4 Bedroom Bungalow Floor Plans – Modern Home with Loft and Terrace Roof
On Sale
$120.00
(50% off)
$60.00
V-409:
- ----------------------
- House Descriptions:
- Bedroom 4 Nos.
- Bathroom 4.5 Nos.
- Family 2 No.
- Dinning 1 No.
- Kitchen 1 No.
- Laundry 1 No.
- Front Porch 1 No.
- Terrace 3 Nos.
- Garage 2 Cars
- ----------------------
- House size:
- WxL: 16.5x15 Meter 52x49 Feet
- Total BUA: 278M2 = 2990 F2
- ----------------------
- Drawings Descriptions:
- Furniture Layout 2 Nos.
- Floor Plans 2 Nos.
- Elevation Plans 4 Nos.
- Section Plans 2 Nos.
- Foundations & Beams 1 No.
- Roof Top Plans 1 No.
- D & W Schedule 1 No.
- Details 1 No.
- 3D Rendering 1 No.
- ----------------------
- * General Notes:
- 1- We are selling all the house Plans as digital Sale only, Nothing will be sent by Post / Mail.
- 2- You will get Two Sets of detailed drawings as digital PDF files, in both units Feet and Meter.


