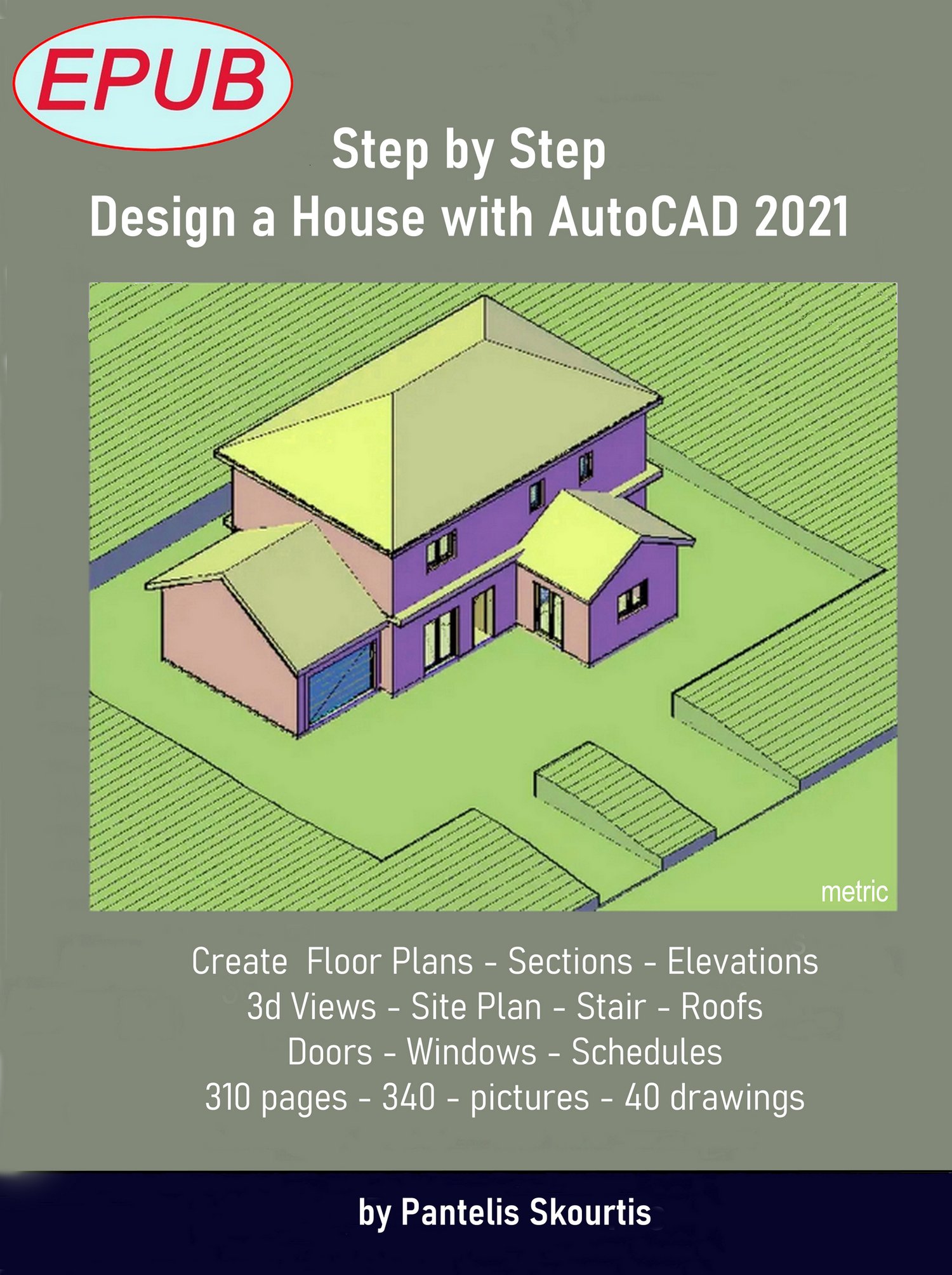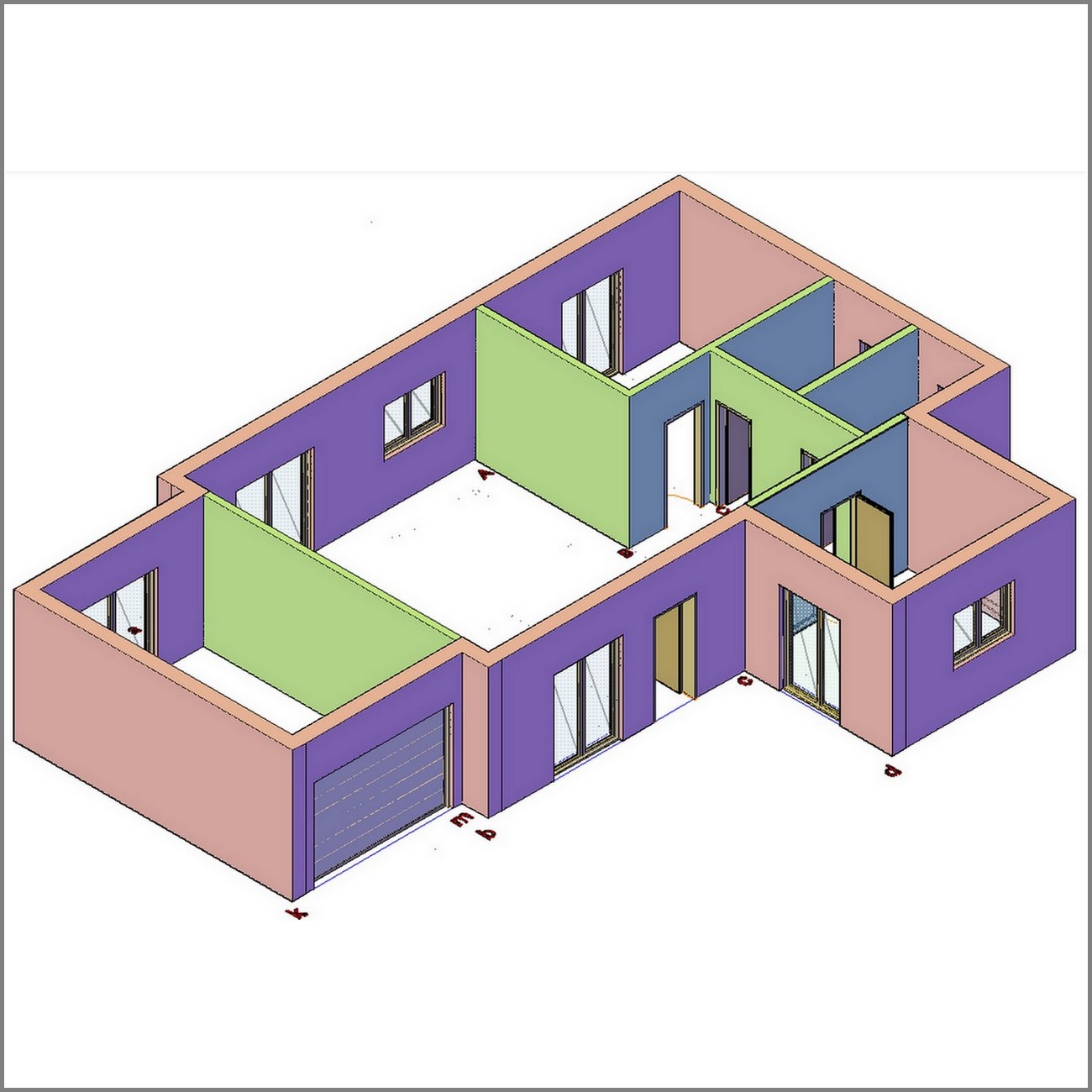Step by Step Design a House with AutoCAD 2021 (epub)
On Sale
$19.90
$19.90
This ebook, in EPUB format, aims to introduce to architects, engineers, interior designers, design-build professionals, and students the process they will follow step by step to design a residence using the tools of AutoCAD.
In the book's chapters, you will track the development of working drawings from the beginning of a two-storied house.
Included are tutorials for the basic commands and tools of AutoCAD, as well as to demonstrate step by step how to use the software of AutoCAD to create floor plans, site plans, elevations, sections, 3D Views, doors, windows, stairs, roofs, sheets, and schedules. You will create all drawings of this project using AutoCAD, and in the present version of the book, was used the Decimal for the drawing unit style and the Meter as the drawing unit.
For the drawings of this book has been used AutoCAD 2021, but can be used with an earlier or newer version.
You will design step by step your first project, which will be a single two-level house with a roof, and you will save it under the file name 'house20-221'.
During this procedure, you will learn the more valuable commands of AutoCAD, and you will use its drawing tools.
This house consists of the ground floor of 130.44 m2 and the first floor of 91.20 m². You will place the house on a site area measuring 35.90 m x 31.00 m, with a slight slope.
After completing this book, you will have the following drawing sheets ready for printing:
2D Site plan
3D Terrain
Ground floor plan
First - floor plan
3D Views
3D Stair
Slabs - Roofs
Sections - Elevations
Doors - Windows
Door – Window Schedule
Included 340 pictures - 40 drawings
In the book's chapters, you will track the development of working drawings from the beginning of a two-storied house.
Included are tutorials for the basic commands and tools of AutoCAD, as well as to demonstrate step by step how to use the software of AutoCAD to create floor plans, site plans, elevations, sections, 3D Views, doors, windows, stairs, roofs, sheets, and schedules. You will create all drawings of this project using AutoCAD, and in the present version of the book, was used the Decimal for the drawing unit style and the Meter as the drawing unit.
For the drawings of this book has been used AutoCAD 2021, but can be used with an earlier or newer version.
You will design step by step your first project, which will be a single two-level house with a roof, and you will save it under the file name 'house20-221'.
During this procedure, you will learn the more valuable commands of AutoCAD, and you will use its drawing tools.
This house consists of the ground floor of 130.44 m2 and the first floor of 91.20 m². You will place the house on a site area measuring 35.90 m x 31.00 m, with a slight slope.
After completing this book, you will have the following drawing sheets ready for printing:
2D Site plan
3D Terrain
Ground floor plan
First - floor plan
3D Views
3D Stair
Slabs - Roofs
Sections - Elevations
Doors - Windows
Door – Window Schedule
Included 340 pictures - 40 drawings




