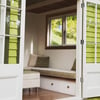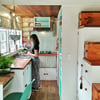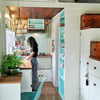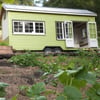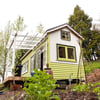ST Tiny House Plans
Introducing the ST Tiny House, a remarkable oasis of comfort and innovation within its modest dimensions of 8-by-24 feet. Upon entering, you're greeted by a bright and open interior, inviting natural light to dance through the space. The living area boasts a vaulted ceiling, infusing the room with a sense of airiness and grandeur. This open-plan layout ensures flexibility, whether you're hosting friends or enjoying a quiet evening in. The focal point of the living area is the Japanese Tansu staircase, seamlessly blending form and function.
Ascend the Tansu staircase to the sleeping loft, a serene haven flooded with daylight, thanks to a perfectly placed casement window. Here, tranquility reigns supreme, offering a peaceful retreat that feels both spacious and cozy. The loft becomes a sanctuary under the stars, promising restful nights and a sense of boundless freedom.
Back downstairs, the living area continues to impress with its adaptability. This space is more than just a lounge; it's a canvas for your lifestyle, where your imagination can transform it into a dining area, a workspace, or whatever your heart desires. The Tansu staircase, in addition to its elegant design, conceals built-in storage cabinets, ensuring that every inch of this tiny home is optimized for practicality without compromising aesthetics.
In the ST Tiny House, innovation meets elegance, and compact living transforms into an art form. Each corner of this thoughtfully designed home reflects a harmonious blend of form and function. Embrace the freedom of space, redefined, and the luxury of intelligent design.










