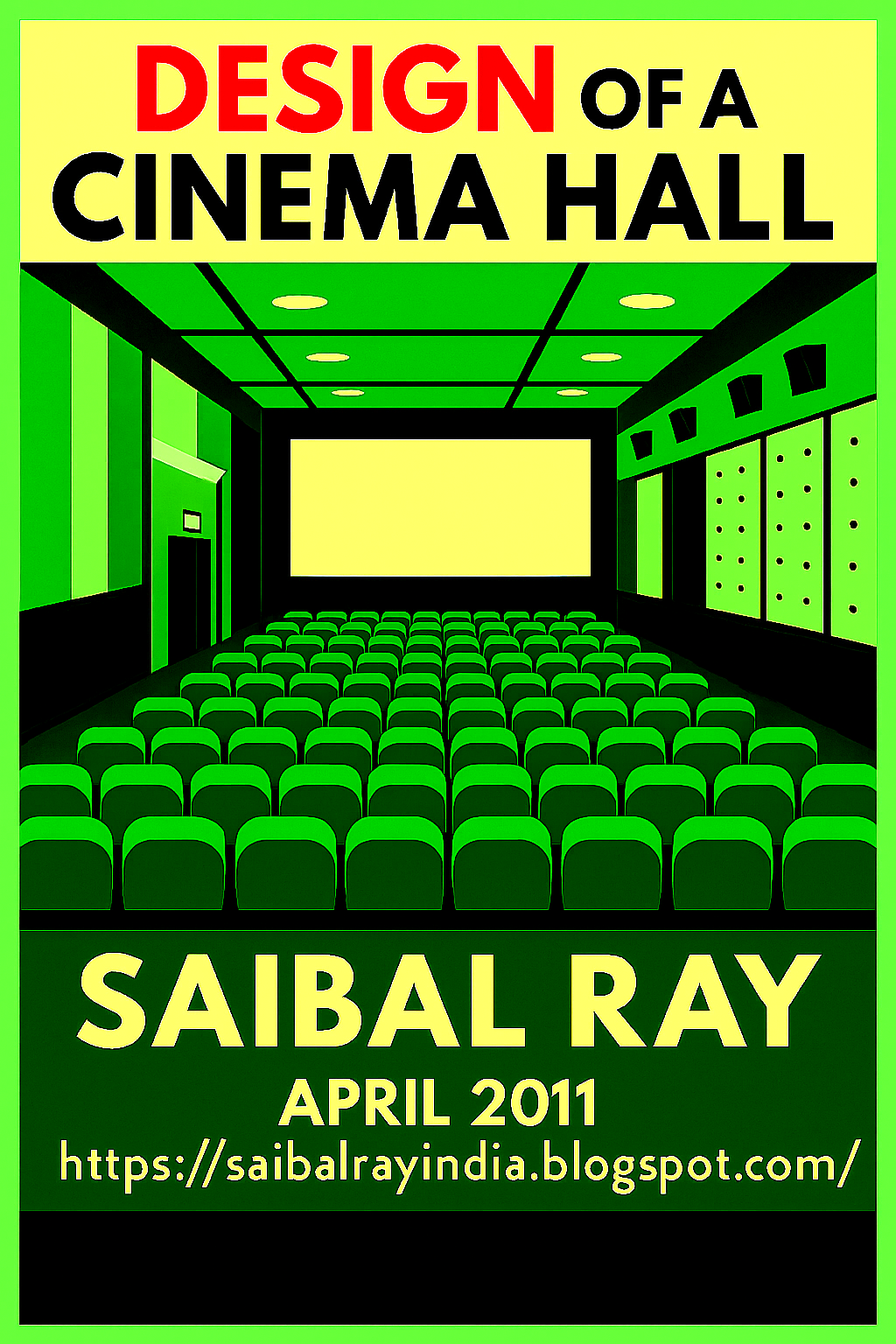
Design of a Cinema Hall
Unveiled in April 2011, this innovative cinema hall design by the renowned architect and designer Saibal Ray exemplifies a seamless blend of architectural vision, acoustic precision, and audience-centred planning. Created as a model for modern cinematic infrastructure, this plan offers a transformative spatial experience designed to elevate movie-viewing to an immersive, multi-sensory journey.
The theatre’s architectural structure prioritises acoustic engineering and spatial ergonomics, ensuring crystal-clear sound reproduction and comfortable audience experience. The auditorium features a central movie screen flanked by acoustically optimised cavity walls embedded with a series of left, right, centre, and surround speakers. This spatial arrangement forms a complete 360-degree sound environment, allowing audio to move naturally with the on-screen action—whether it's a sweeping war scene or a hushed whisper.
At the core of the design lies a meticulously mapped multi-frequency speaker network, with high, mid, and low-frequency speakers precisely positioned for optimal distribution. Advanced surround sound capabilities include side, rear, and back channels—making every seat acoustically active and engaging.
Supporting this immersive environment is a technically efficient projection control room, equipped with concealed trench wiring to maintain structural clarity and operational neatness. Critical utilities—including power stabilisation, solar energy integration, fire escape systems, and audio consoles—are planned with performance, safety, and sustainability in mind.
One of the most defining features of this cinema hall is its state-of-the-art acoustic treatment. The design incorporates “double-wall” construction using wool-lined cavities to block external noise completely. A floating floor system neutralises ground vibrations, ensuring undisturbed sonic clarity. The aim: no echoes, no external interference, no sound muddle—only pure, uninterrupted cinematic sound.
Material selection across the structure is driven by acoustics science. Wall treatments, carpeting, and seat fabrics are chosen based on their absorption coefficients, allowing for calculated control over how different frequencies are handled inside the theatre. The result is a balanced soundscape where loud sequences retain clarity and softer moments remain intimate.
From layout to technology integration, this design by Saibal Ray transforms a cinema hall into an intelligent storytelling environment, where every element works in harmony with the sound, visuals, and comfort of the audience.
Whether you are a cinema exhibitor, theatre consultant, or design enthusiast, this blueprint stands as a benchmark for modern cinematic architecture, seamlessly combining artistry and engineering.
