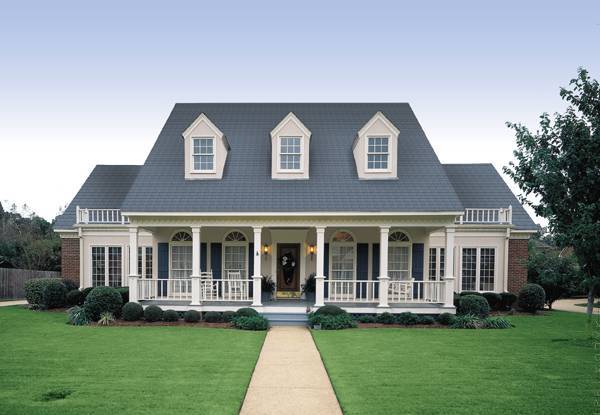Families are busy these days. Between work, school, and daily routines, finding time together isn’t always easy. But sometimes, the way a home is built can help with that. That’s where open house plans come in — they help create homes where families naturally spend more time together.
Imagine cooking dinner while chatting with your kids sitting at the table. Or watching TV while keeping an eye on little ones playing nearby. With smart layouts like open-concept living spaces, everyday moments happen without effort. Everyone stays connected, even when doing different things.
Why Open Spaces Work for Families
Older homes often have lots of walls and small, closed-off rooms. It can feel like everyone’s separated, even while under the same roof. But with open house plans, those walls are replaced with large, shared spaces. The kitchen, dining area, and living room flow together as one big, welcoming space.
This layout makes family life easier. Parents can cook while helping kids with homework. You can enjoy conversations during dinner, then relax together in the living room — all in the same space. It keeps the family close without feeling cramped.
Some open house designs also use large windows and sliding doors to bring in more natural light. It makes the home feel bright, fresh, and open. Plus, it connects indoor spaces with outdoor areas like patios or decks. That’s another easy way to spend more time together — enjoying the outdoors right from your living space.
Everyday Moments Matter Most
It’s the small, simple moments that build strong family bonds. Sharing breakfast in the kitchen, watching a movie, or playing games together — these are the times families remember.
Open house concepts help create those moments without needing extra effort. You don’t have to call everyone into one room or feel separated by walls. The space naturally keeps everyone nearby, even when doing different things.
These homes also make it easier to entertain friends or have family gatherings. Guests can move around comfortably. You can cook and still be part of the conversation. It’s all about staying connected and making the home feel welcoming.
Open Layouts Feel Bigger and Brighter
Homes with fewer walls feel more spacious, even if the overall size is small. Natural light moves freely from one side of the house to the other. That makes every part of the home feel airy and comfortable.
If you look at house styles designed for smaller lots or narrow spaces, many use this open layout. Even with limited space, these homes still feel big inside. Clever open house plans make the most of every inch, giving families both comfort and room to enjoy.
Open layouts also allow for easy changes. As families grow or needs shift, the space can adapt. You can rearrange furniture, create new seating areas, or add a workspace without major renovations. That keeps the home practical for years to come.
More Than Just a Trend
Open living spaces aren’t just about looks. They’ve become popular because they work for modern life. Families want spaces where they can be together, share moments, and still have room to move around.
The kitchen isn’t just for cooking — it’s often the heart of the home. The living room isn’t just for watching TV — it’s where everyone gathers to relax. Open house plans bring these spaces together, making everyday life more social and comfortable.
Wrapping It Up
In today’s busy world, finding time for family matters more than ever. Smart home designs help make that happen. With open house plans, families stay connected, share daily moments, and enjoy time together — all without walls keeping them apart.
Open-concept spaces also make homes feel brighter, bigger, and more inviting. Whether you’re cooking, working, or relaxing, everyone stays part of the same space. That’s how simple design choices can bring families closer — one open space at a time.

