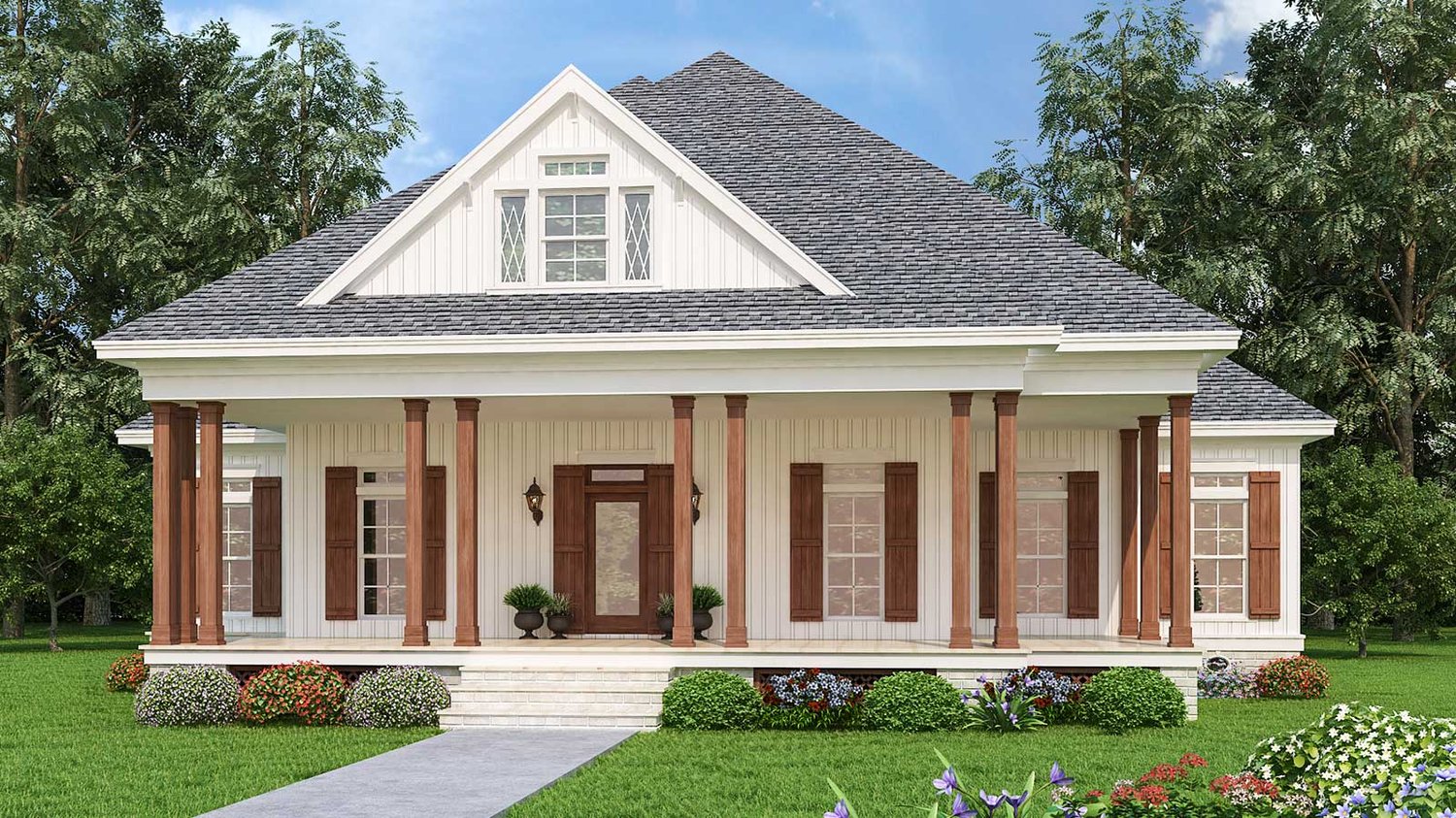As cities grow and land becomes more limited, many homeowners are rethinking what it means to live comfortably. The result? A rising interest in home plans for small lots that blend style, practicality, and smart design. These plans don’t just save space—they reimagine it.
Modern minimalism plays a big role here. It's not about having less; it's about making the most of what you have. Clean lines, simple layouts, and thoughtful details help smaller homes feel open and calm, not cramped or crowded.
Let’s explore how today's compact home designs prove that great things really can come in small packages.
● Big Ideas, Smaller Footprints
Designing for smaller lots starts with working smarter, not harder. You’ll notice many modern plans use narrow layouts, simple rooflines, and square or rectangular shapes. These aren’t just easier to build; they’re easier to live in, too.
Instead of spreading out, the space flows inward and upward. Open floor plans remove unnecessary walls, making rooms feel larger than they are. Living rooms often connect straight into dining areas and kitchens, with fewer barriers to block light or movement.
This flow keeps the home feeling open, even when square footage is tight.
● Light, Air, and Balance
Natural light becomes a key player in these designs. Large windows, sliding glass doors, and clear sightlines help make smaller spaces feel brighter and more spacious. It’s not just about what you see; it’s about how the home feels.
Many home plans for small lots also take advantage of outdoor space. Even a narrow yard can become an extension of your living area with a small patio, side garden, or covered porch. These quiet outdoor spots add breathing room, without adding square footage.
● Function Over Fuss
In smaller homes, every inch matters. That’s why rooms often serve more than one purpose. A kitchen island may also serve as a breakfast bar or workspace. A hallway might include shelves or hooks for storage. Even laundry areas are tucked neatly into closets or corners.
Instead of extra rooms you rarely use, these homes offer exactly what you need—and nothing that slows you down. This simplicity can be a relief. No clutter. No wasted space. Just a layout that fits your real life.
● Two Floors, More Flexibility
One clever way to gain space on a small lot is to build up, not out. Many small-lot homes include two floors, often with living areas downstairs and bedrooms upstairs. This keeps the footprint small while giving everyone a little more room.
Even narrow homes can feel generous when the design is done right. Staircases are placed along walls or corners to save space, and second-story windows let in even more light. With a smart layout, a home that looks compact from the outside can feel roomy inside.
● Style Meets Simplicity
Modern design doesn’t need fancy details to stand out. In fact, it’s the simple lines, neutral tones, and clean finishes that give these homes their unique charm. Instead of extra trim or complicated shapes, the focus is on balance, flow, and comfort.
Exterior finishes like vertical siding, brick accents, or wood panels add personality without feeling busy. Roofs are often low-pitched or flat, giving the home a clean look that fits in both urban and suburban neighborhoods.
These homes aren’t trying to be flashy; they’re built to feel good, inside and out.
● Big Features in Unexpected Places
You might not expect it, but some home plans for small lots also include space for larger features, like homes with 3 car garages. By using tandem layouts or stacking garage bays, designers can fit more into a compact design than you’d think.
It’s all about using space wisely. Garages might also double as storage, workshop areas, or even gym space, depending on the plan. These homes prove that size doesn’t limit options; it just requires creative thinking.
Ending Note
Modern minimalism isn’t about giving things up. It’s about choosing what really matters. These homes bring together simple beauty and smart layouts to make everyday living easier, calmer, and more connected.
Home plans for small lots show that comfort isn’t measured in square feet. It’s measured in light, flow, and function. With thoughtful design, even a modest footprint can offer space to relax, cook, work, and enjoy time with loved ones.
In the end, small doesn’t mean less. It means living better with exactly what you need, and loving the space you’re in.

