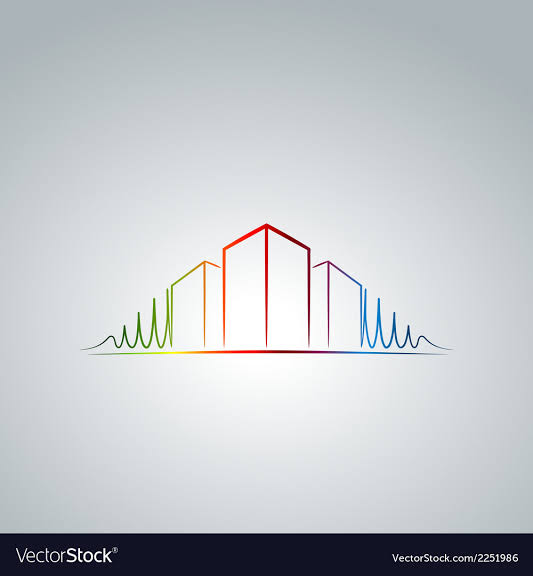
30'*40' Architectural residential floor plan
By
Archipark
Architectural residential building floor plan for 1200 sft of plot with column locations. 2bhk+drawing room and separate parking

