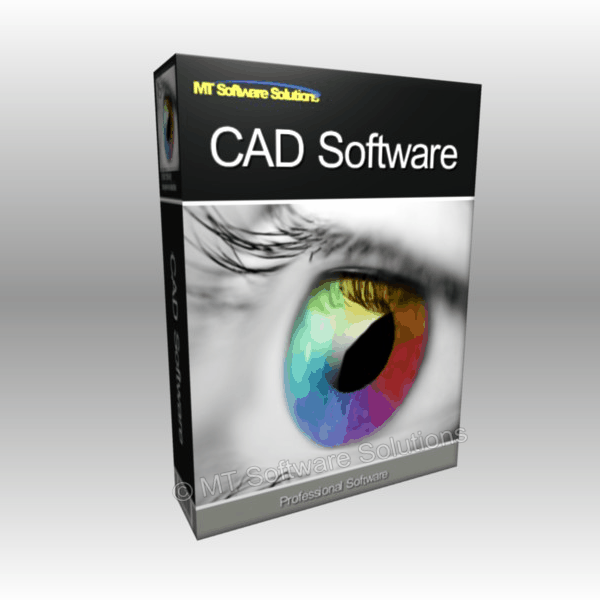
CAD Software
The CAD Software includes 4 full CAD software programs:
Mechanical Engineering and Product Design
This CAD program is a general purpose 3D CAD modeler. The software is aimed directly at mechanical engineering and product design but also fits in a wider range of uses around engineering, such as architecture or other engineering specialties.
The software features tools similar to Catia, SolidWorks or Solid Edge, and therefore also falls into the category of MCAD, PLM, CAX and CAE. It is intended to be a feature-based parametric modeler with a modular software architecture, which makes it easy to provide additional functionality without modifying the core system.
Import
* Autodesk DXF (.dxf)
* CAD formats (.igs .iges .step .stp .brep .brp)
* Drawing (.svg .svgz)
* Image formats (.bmp .jpg .png .xpm)
* Inventor V2.1 (.iv)
* Mesh Formats (.stl .ast .bms .obj)
* Open CAD format (.oca .gcad)
* Point formats (.asc)
* Povray format (.pov .inc)
* Python (.py .FCMacro .FCScript)
* SVG as geometry (.svg)
* SketchFlat files (.skf)
* VRML V2.0 (.wrl .vrml .wrz .wrl.gz)
Export
* Autodesk DXF (.dxf)
* CAD formats (.igs .iges .step .stp .brep .brp)
* Inventor V2.1 (.iv)
* Mesh Formats (.stl .ast .bms .obj)
* Open CAD format (.oca)
* SVG (.svg)
* VRML V2.0 (.wrl .vrml .wrz .wrl.gz)
2D-CAD Geometry Application
This software is a fully comprehensive 2D CAD application. The software can read DXF and DWG files (and others). It writes DXF files, but can also export SVG, JPG, PNG, PDF and other files. It has layers, blocks, splines, polylines, ellipse tools, advanced tangent line & circle tools, transformation tools, an advanced snapping system and more. This software focuses on 2D geometry so is fast and lightweight.
Planning Process
Existing software tools for the planning process have severe limitations: They are restricted in openness, they are dependent on the platform, they are complex to use and to program and the users have a limited exertion of influence on the further development. This software has been designed as a solution.
The software is a modular constructed software that offers lots of possibilities to integrate other functionalities. Due to this flexibility the software can easily be custom-modeled to fit individual needs. The software is programmed in JAVA and therefore compatible with both Windows and Mac OS X. This way it serves as an inexpensive alternative to proprietary CAD software.
Architecture
This software program has been developed with direct input from architects and architecture firms. With this design philosophy, the developers hope to create software better suited for architecture than the currently widely used AutoCAD, and other available CAD software.
Windows and MacOS Compatible:
* Windows XP
* Windows Vista
* Windows 7
* Windows 8
* Windows 8.1
* Windows 10
Apple MacOS:
This software is compatible with all Intel based Mac computers from MacOS 10.6 Snow Leopard to the latest new release.

