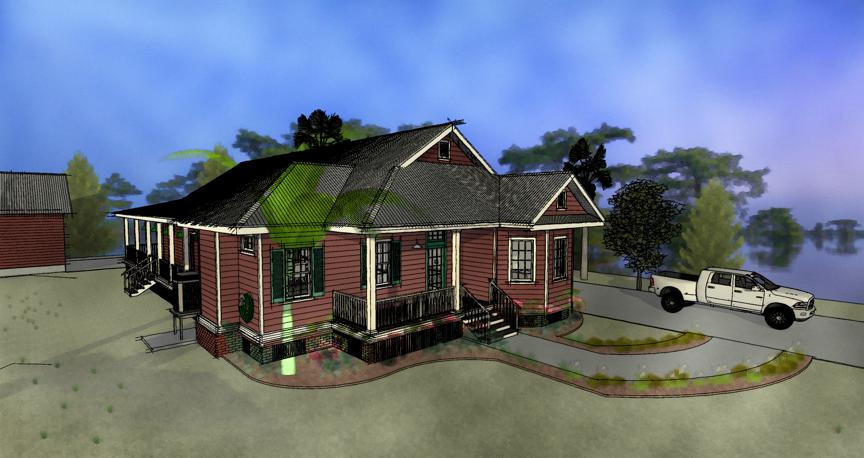The Abita
- A traditional southern Acadian style with,
- Almost 2400 sqft of living and
- over 700 sqft of outdoor living space to take in all the outdoors you need.
- 3 bedrooms, 2 baths,
- Amazing gourmet kitchen that offers panoramic views
- Single car garage
- Covered off the master bed deck area
- traditional brick flooring
- Raised floor to meet FEMA requirements
And soooo much more
Sheets include the following:
1. COVER PAGE
2. GENERAL NOTES
3. FOUNDATION 1
4. FOUNDATION DETAILS
5. PLAN VIEW
6. EXT ELEV. 1
7. EXT ELEV. 2
8. SECTIONS
9. SECTIONS
10. KITCHEN LAYOUT
11. WINDOWS & DOORS
12. DECK AND STAIRS
13. ROOF FRAMING
14. CEILING & WALL FRAMING
15. FLOOR FRAMING
16. 3D RENDERS
17. 3D RENDERS
18. 3D RENDERS
19. 3D RENDERS

 Cart
Cart  Checkout
Checkout