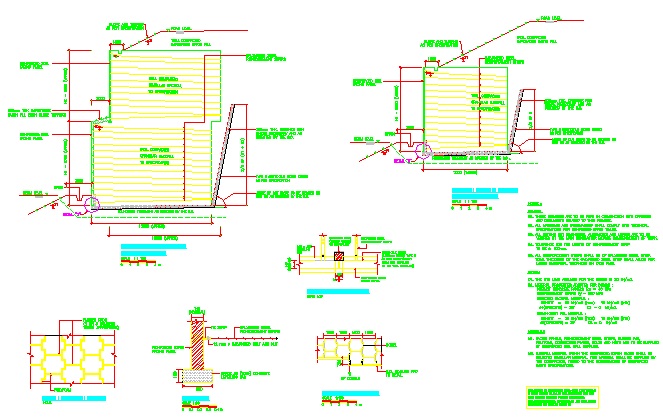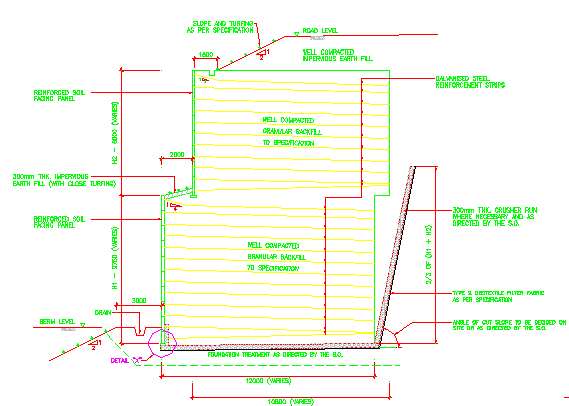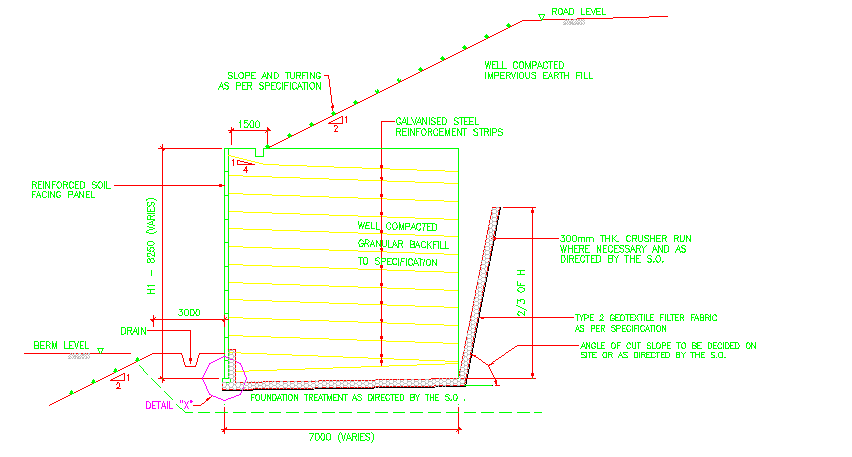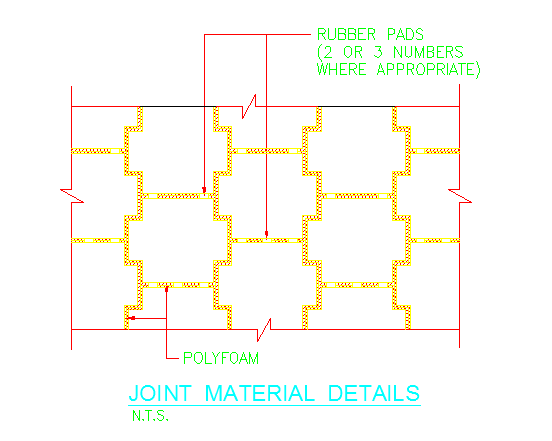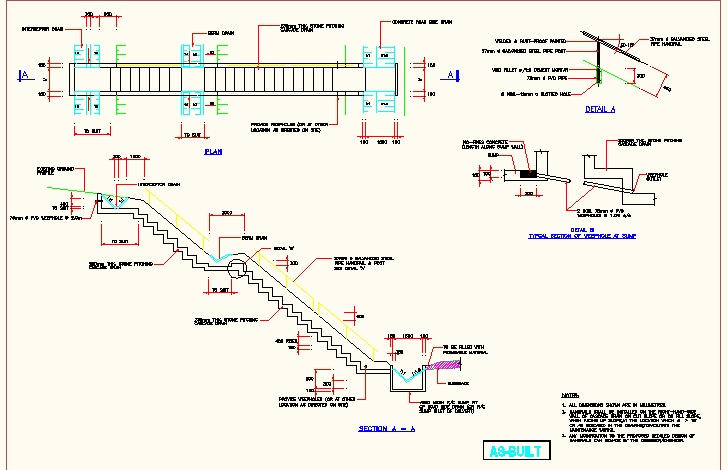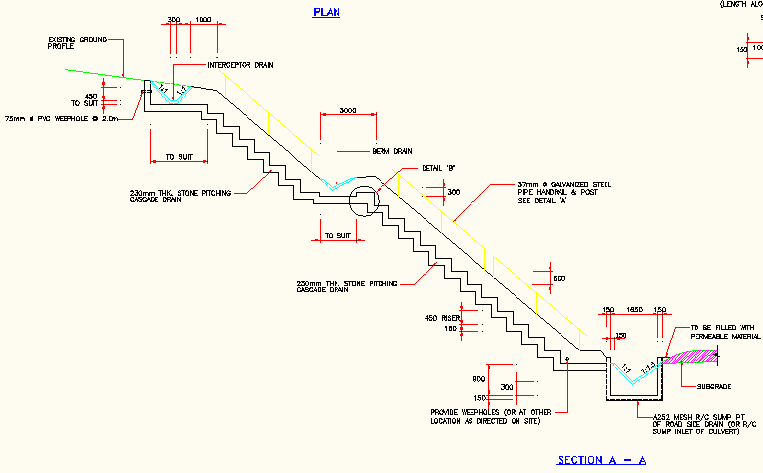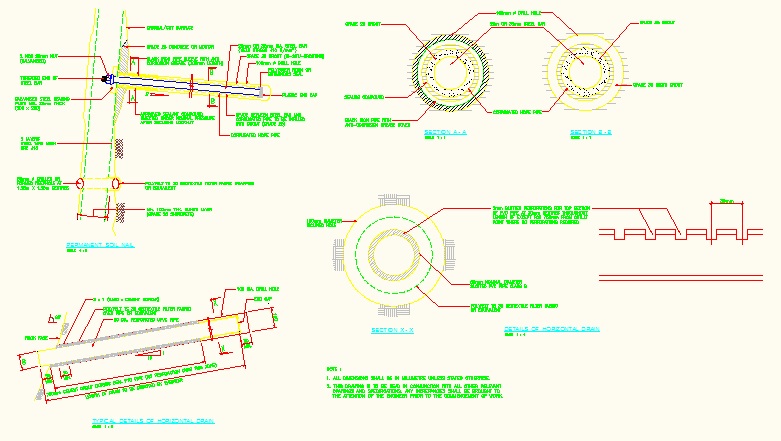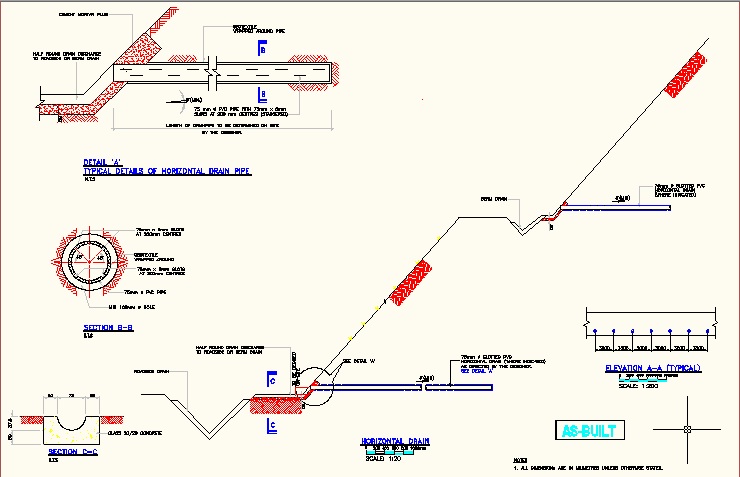Reinforced Earth Wall CAD Drawing
Reinforced Earth (RE) Wall falls under the internally stabilized system. It consists of reinforcements using metallic strips or rods at vertical and horizontal spacings at 1m to 1.5m in most cases.
A wall can be formed by wrapping each layer of individual lifts or pillows of fill with geotextile (geosynthetic). The geotextile is anchored back into the fill by partial burial of its inner end by a sub-layer of fill.
This type of walls will economical for higher walls exceeding 5 meter.
A word of caution. Engineers need to exercise their design practice accordingly by checking the possible failure modes: 1) Sliding at the wall base, 2) Overturning around the toe, 3) Bearing failure and 4) Overall slope instability.
This drawing will be useful for contractors, engineers and developers.

