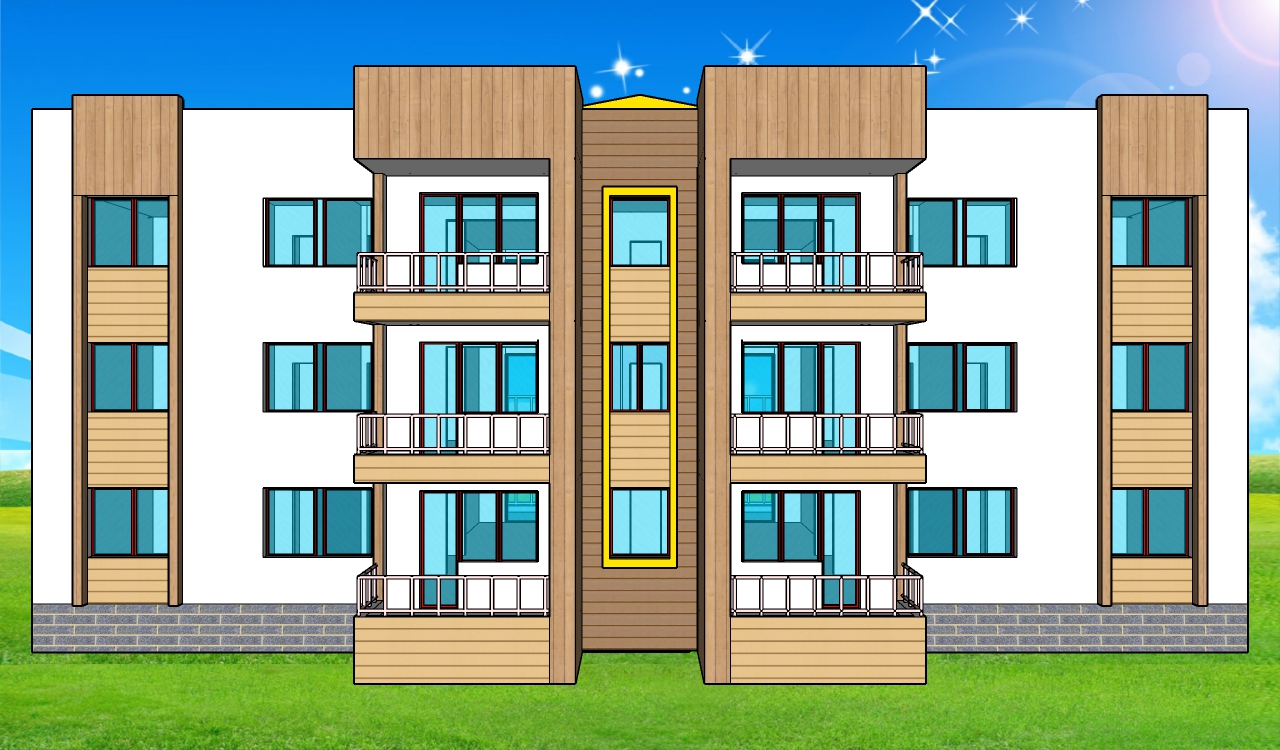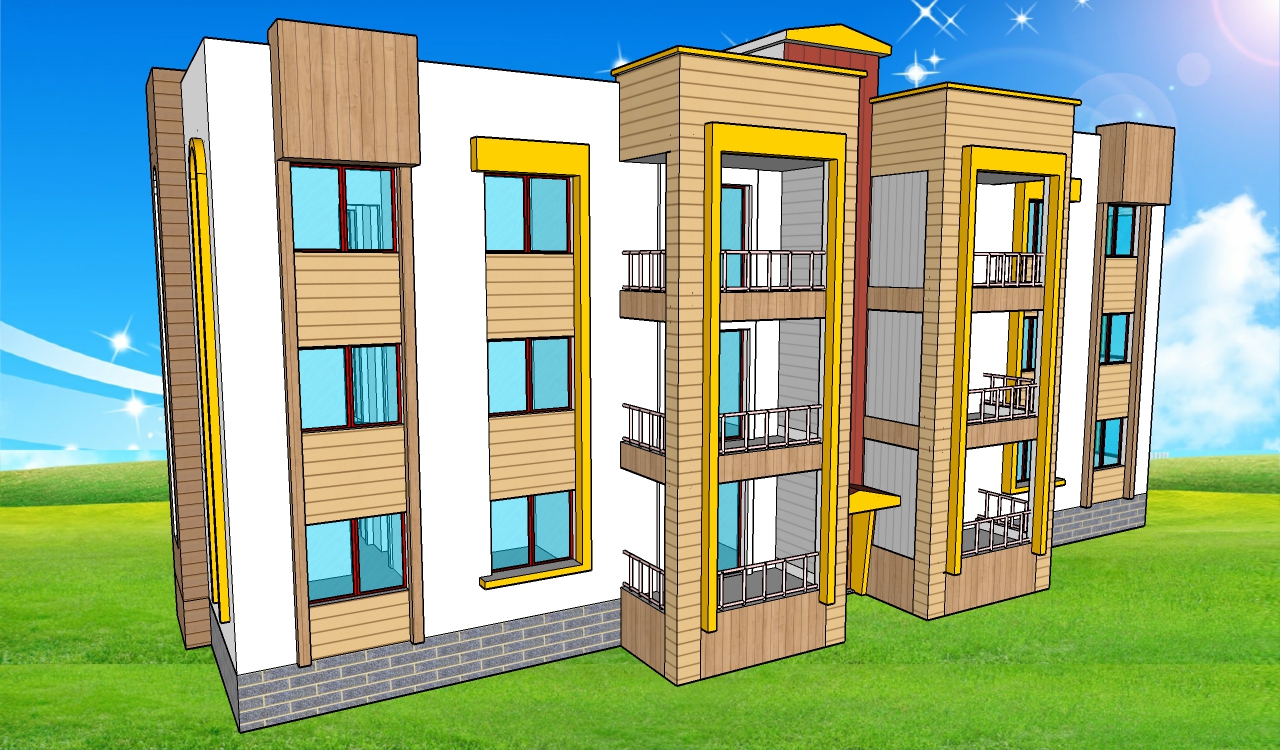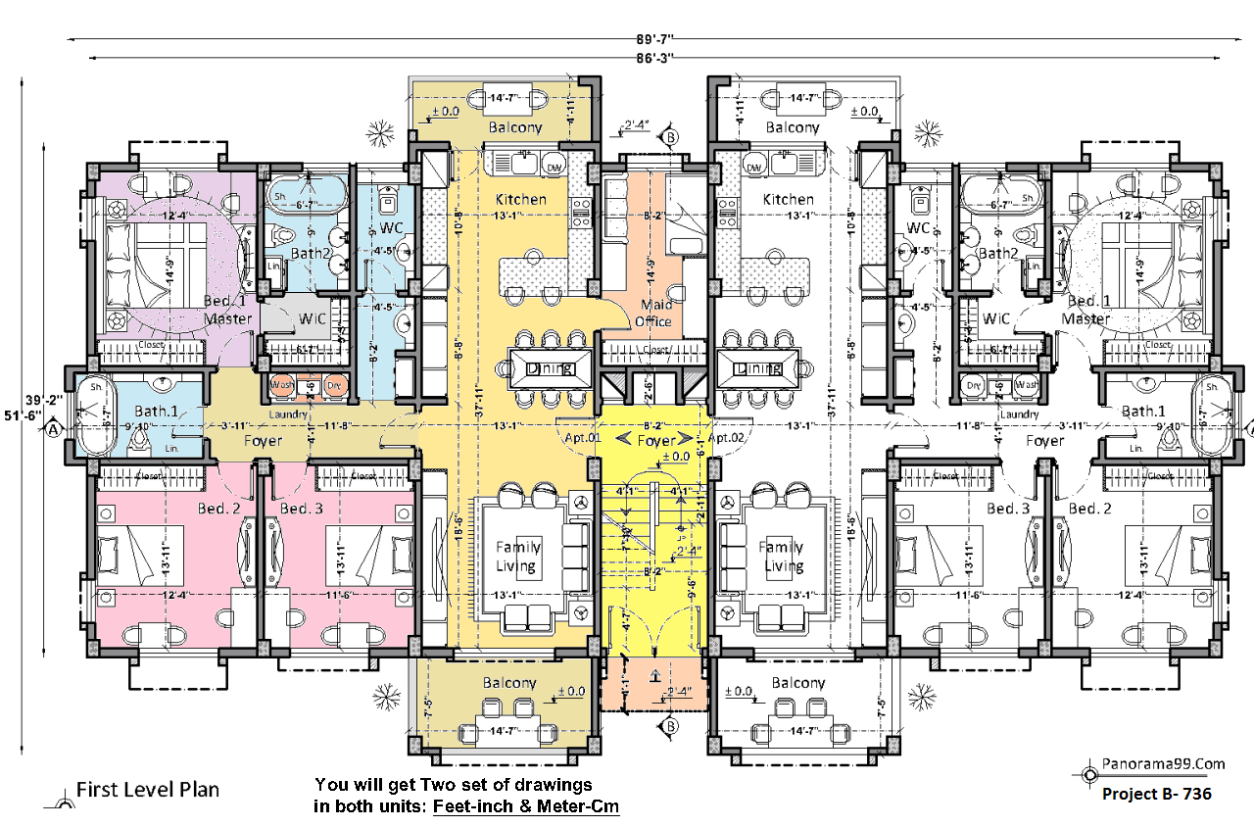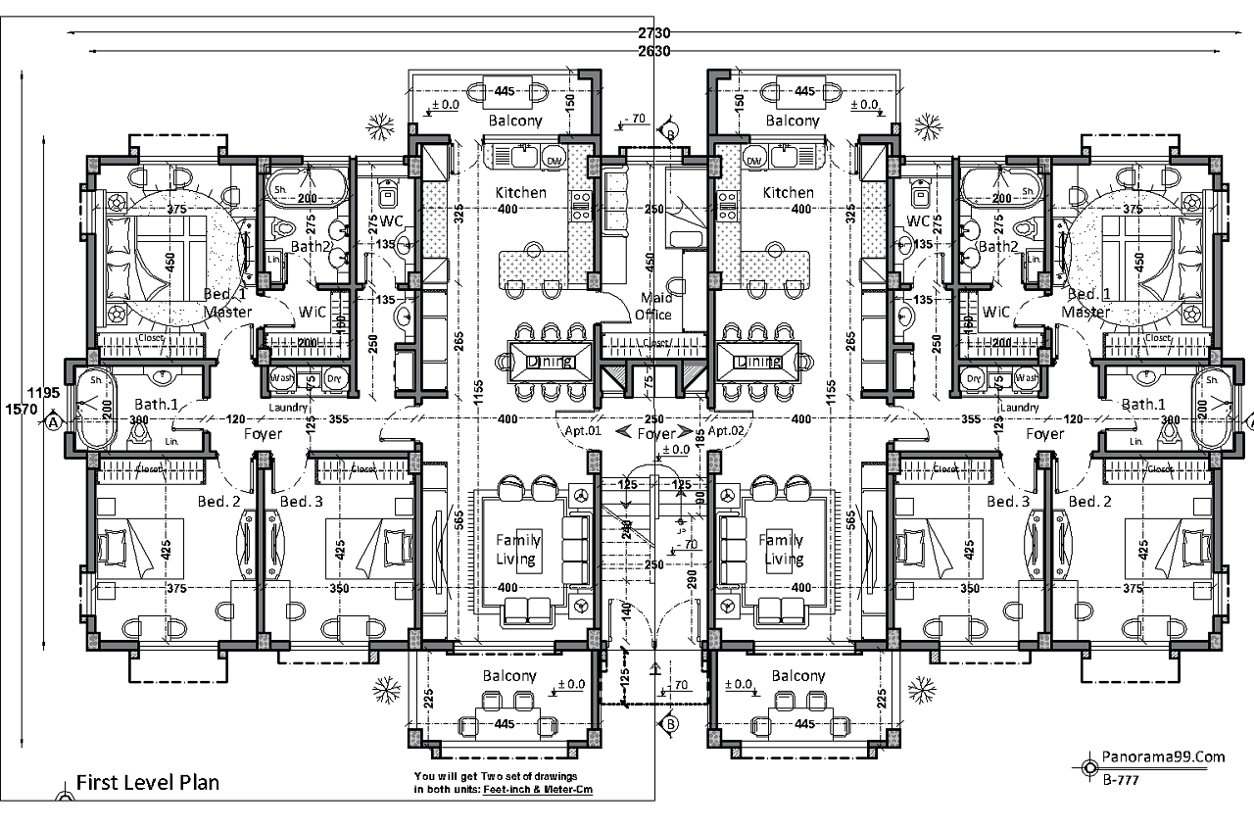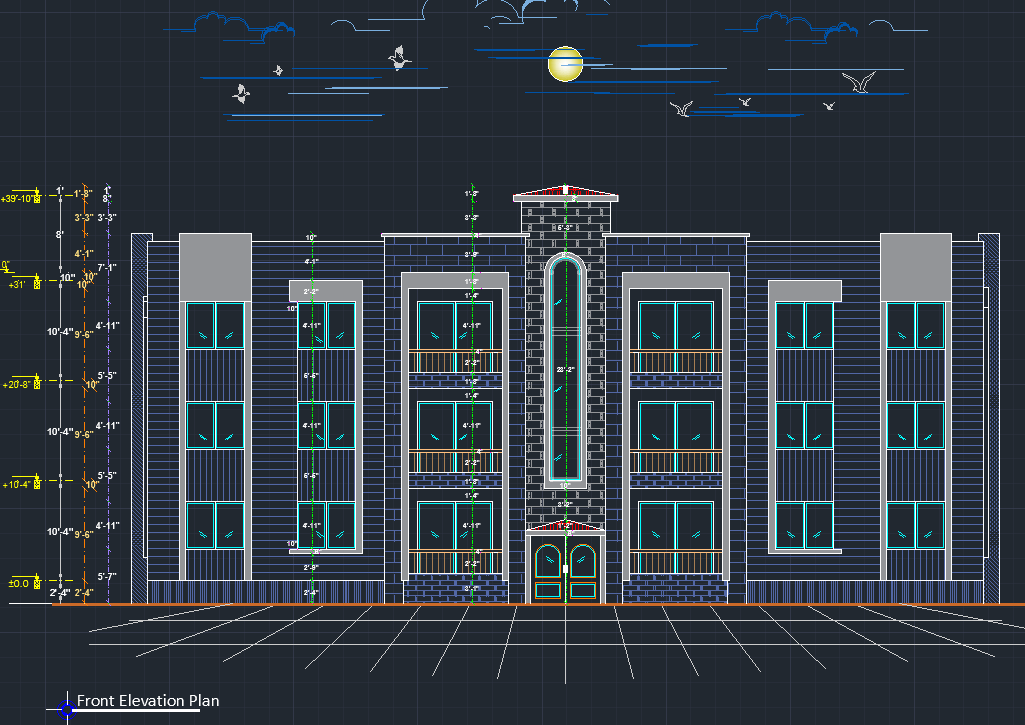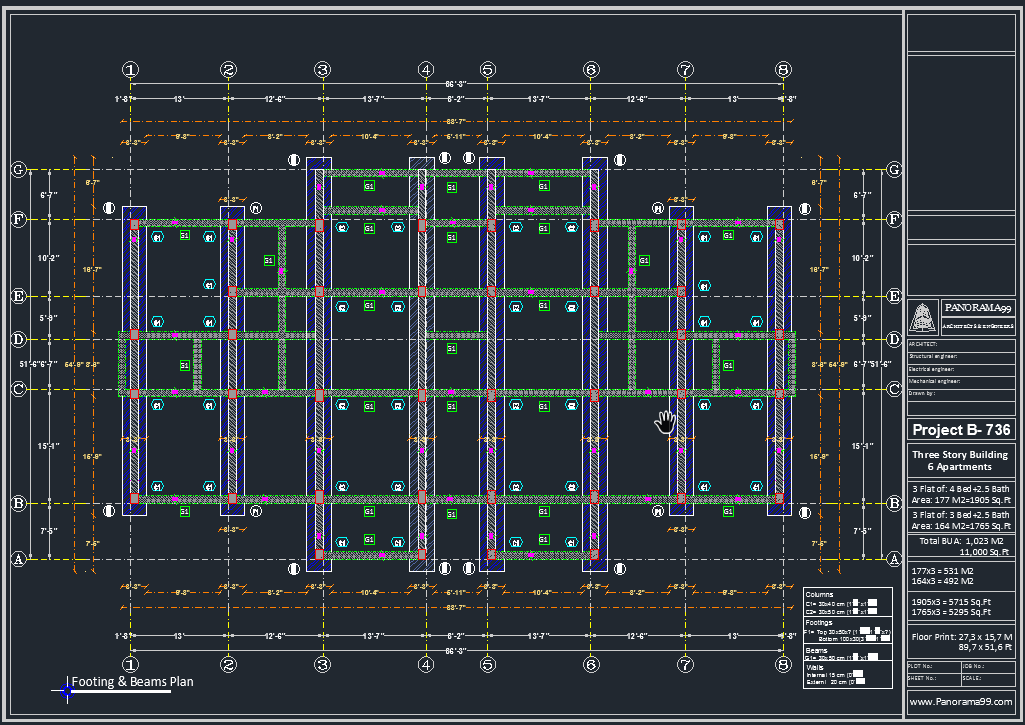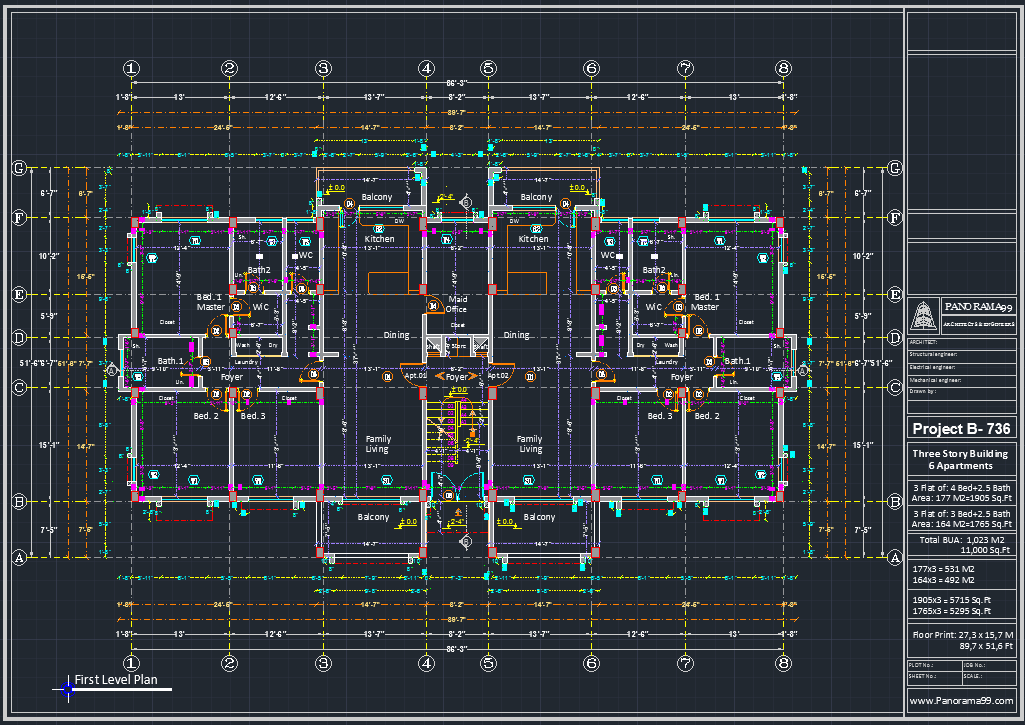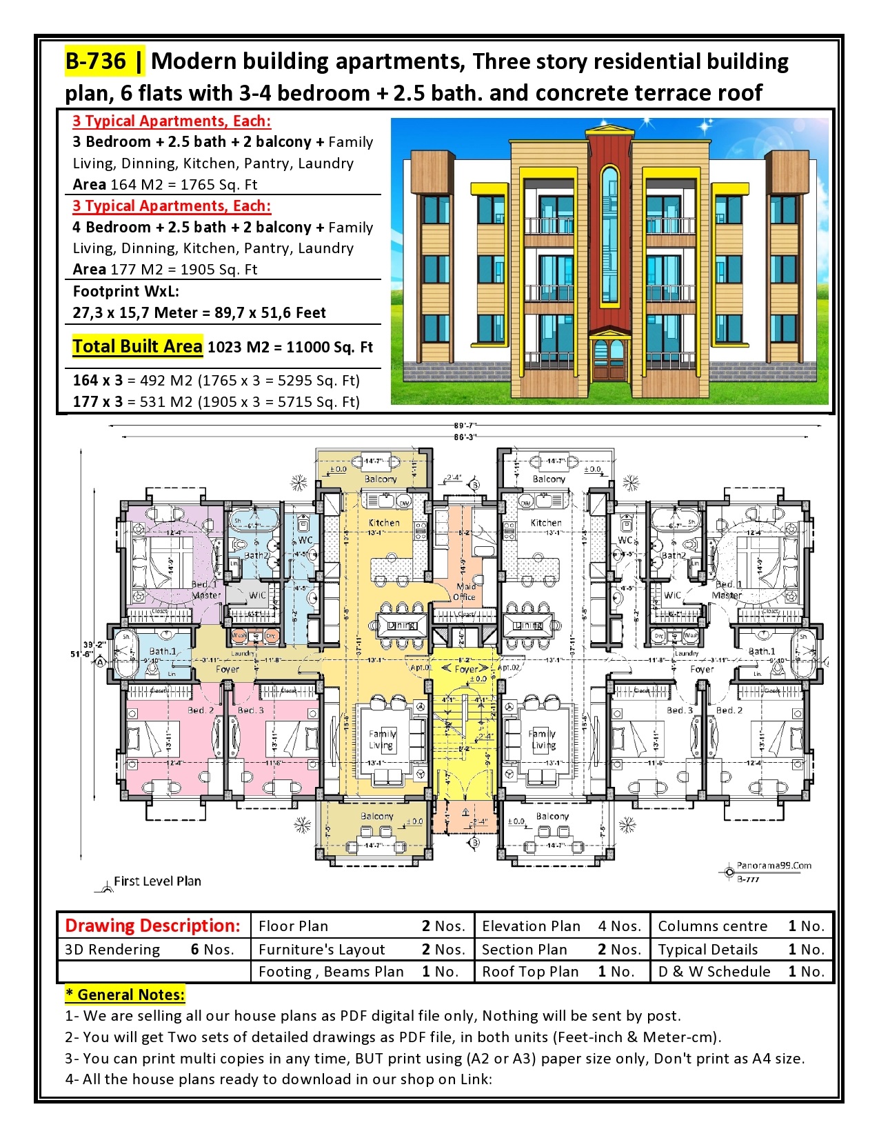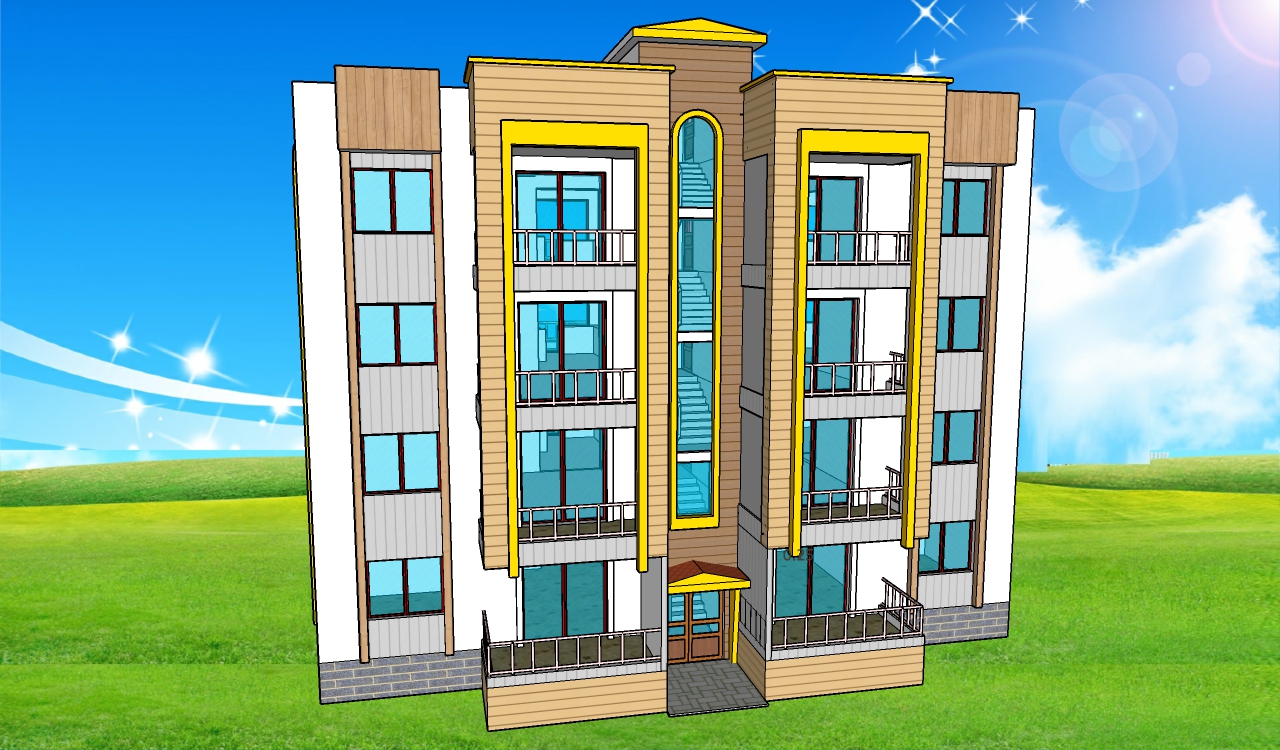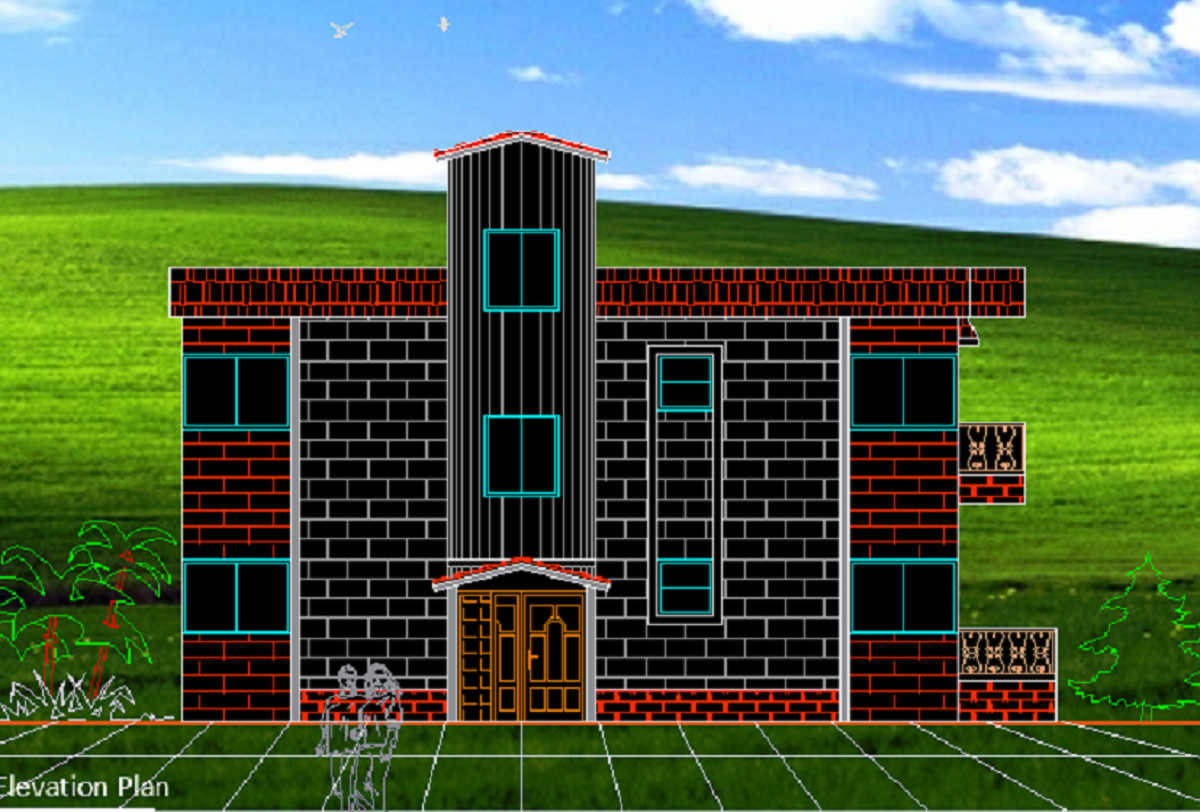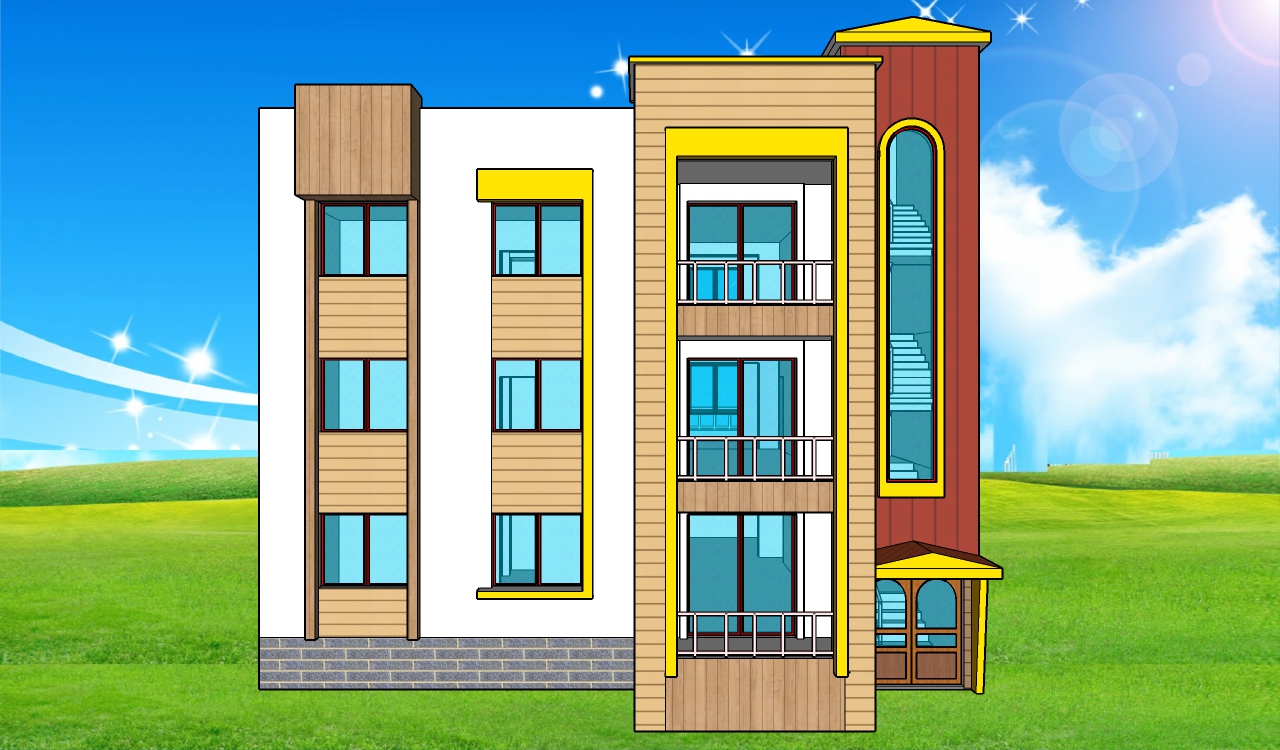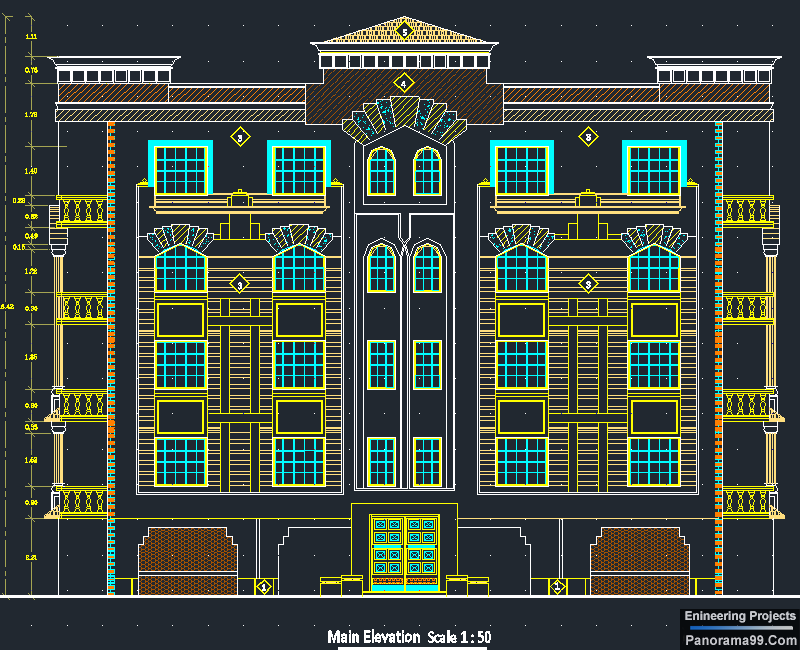B-736| Apartment Building Plans – 6-Flat Complex with 2 and 3 Bedroom Units
Project No. B-736 (6 Apartments)
------------------------
Building Description:
----------------
3 Typical Apartments, Each:
3 Bedroom + 2.5 bath + 2 balcony + Family Living, Dinning, Kitchen, Pantry, Laundry
Area 164 M2 = 1765 Sq. Ft
----------------
3 Typical Apartments, Each:
4 Bedroom + 2.5 bath + 2 balcony + Family Living, Dinning, Kitchen, Pantry, Laundry
Area 177 M2 = 1905 Sq. Ft
----------------
Footprint WxL:
27,3 x 15,7 Meter = 89,7 x 51,6 Feet
----------------
Total Built Area
1023 M2 = 11000 Sq. Ft
164 x 3 = 492 M2 (1765 x 3 = 5295 Sq. Ft)
177 x 3 = 531 M2 (1905 x 3 = 5715 Sq. Ft)
----------------
Drawing Description:
Furniture's Layout 2 Nos.
Floor Plan 2 Nos.
Elevation Plan 4 Nos.
Section Plan 2 Nos.
Roof Top Plan 1 No.
Columns centre 1 No.
Footing , Beams Plan 1 No.
D & W Schedule 1 No.
Typical Details 1 No.
3D Rendering 6 Nos.
----------------
* General Notes:
1- We are selling all our house plans as PDF digital file only, Nothing will be sent by post.
2- You will get Two sets of detailed drawings as PDF file, in both units (Feet-inch & Meter-cm).
3- You can print multi copies in any time, BUT print using (A2 or A3) paper size only, Don't print as A4 size.


