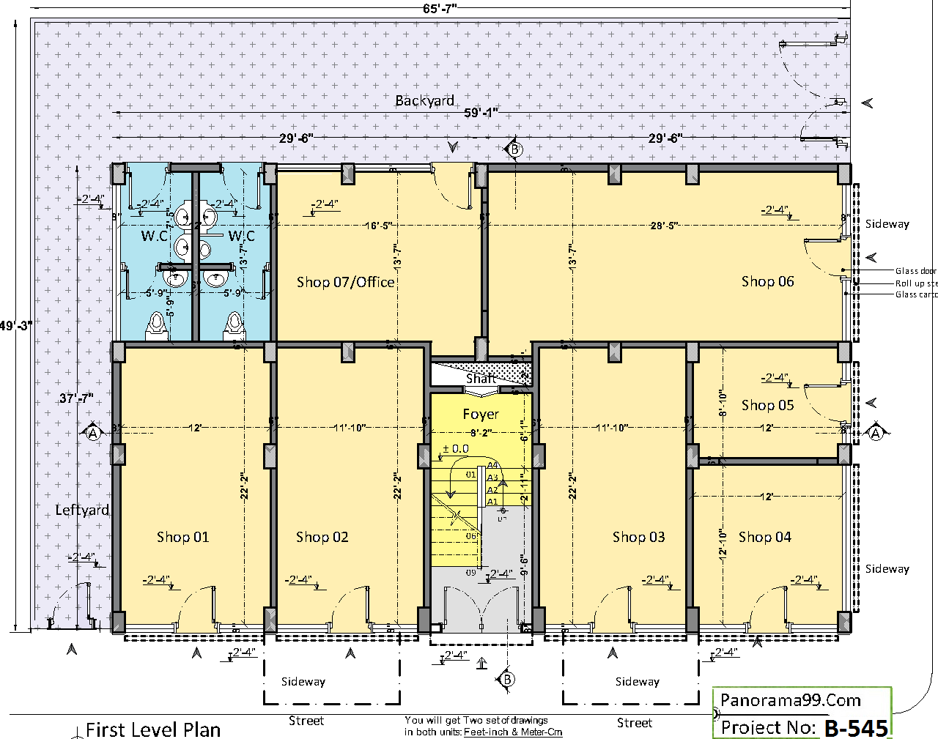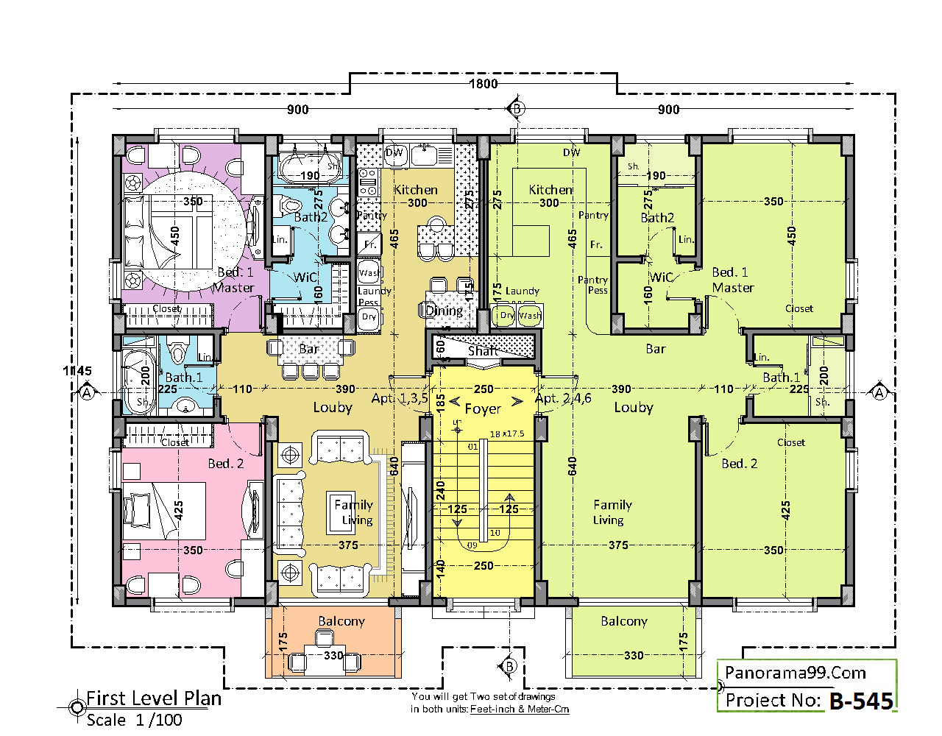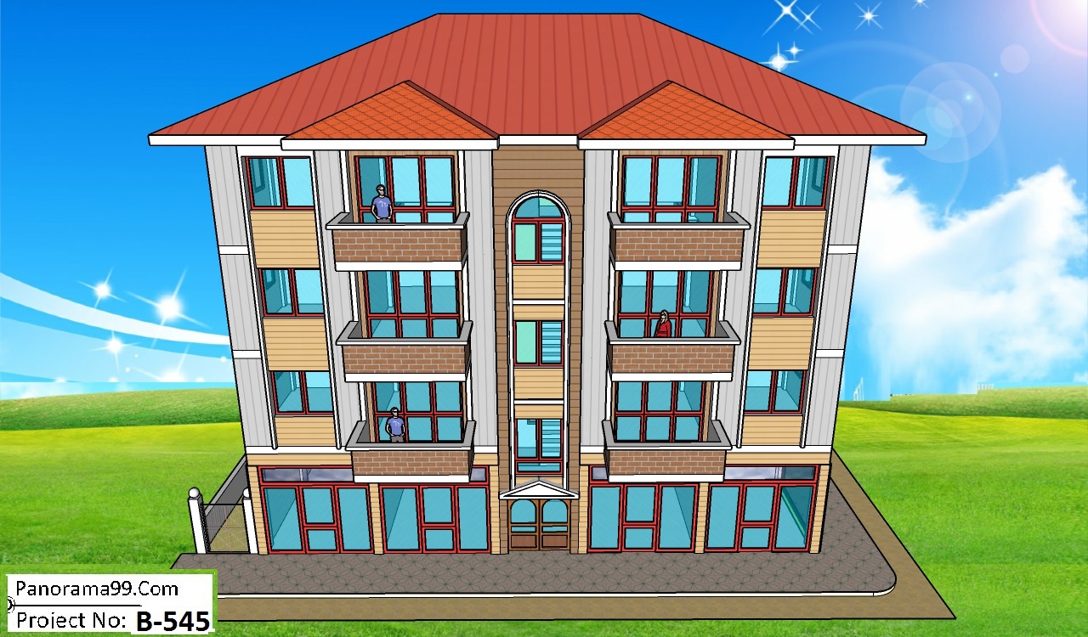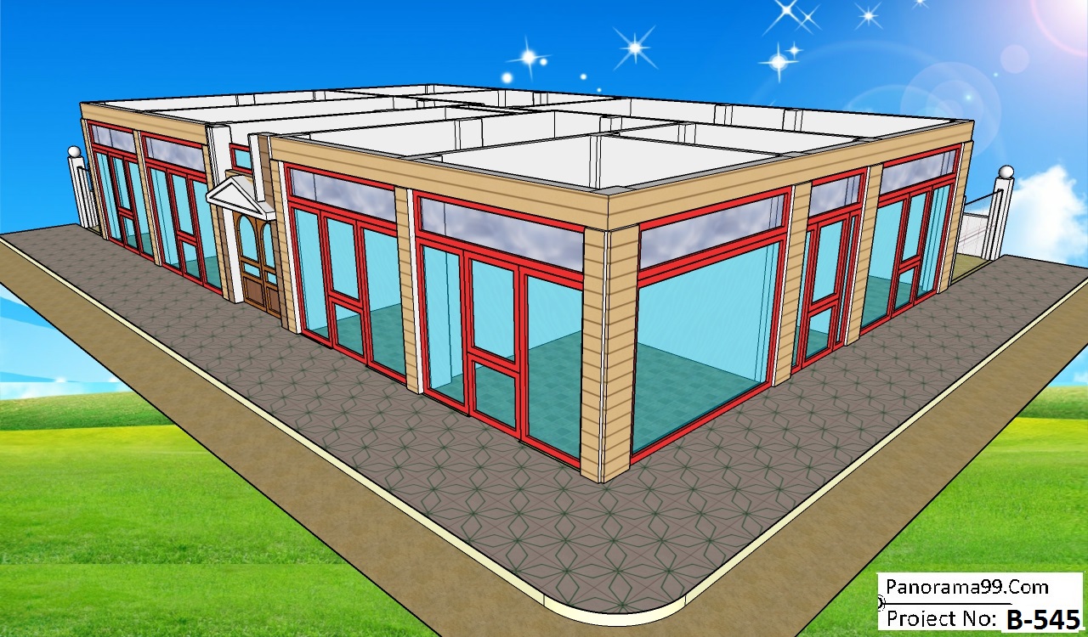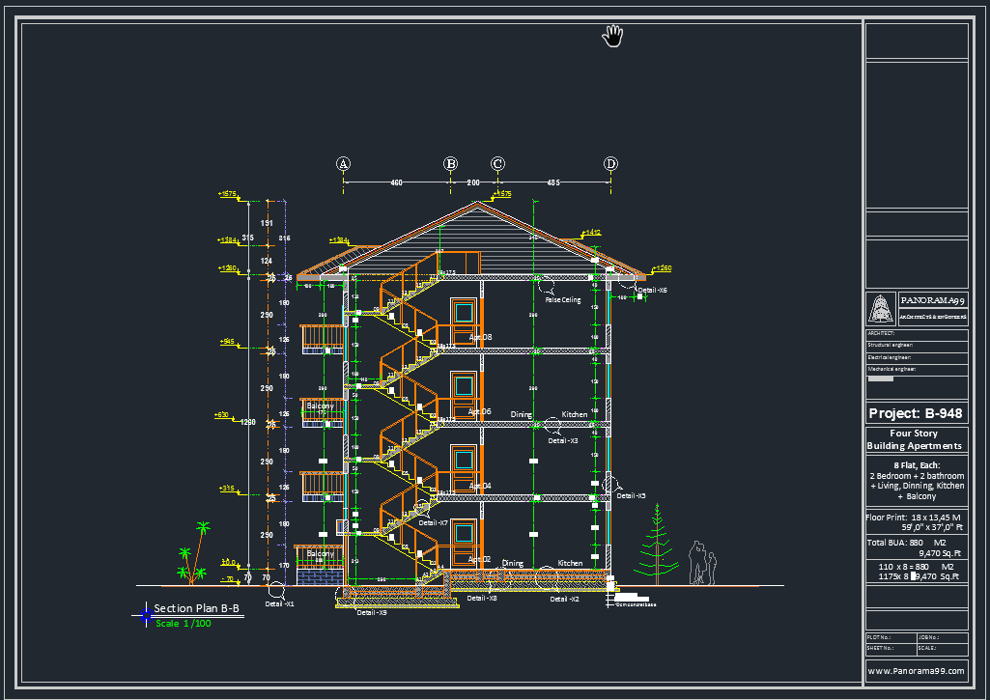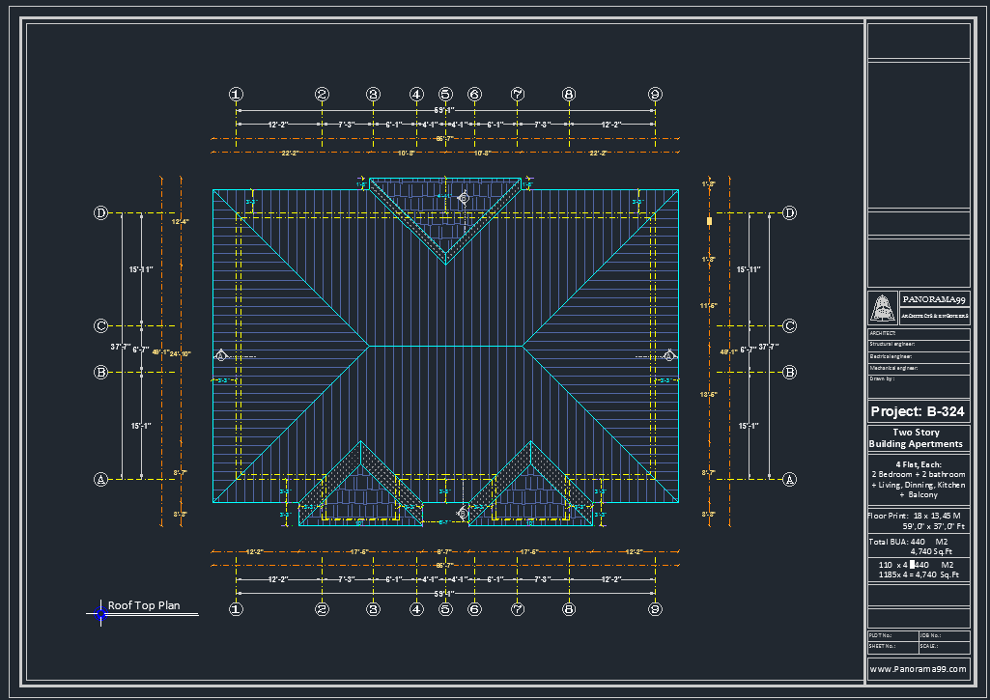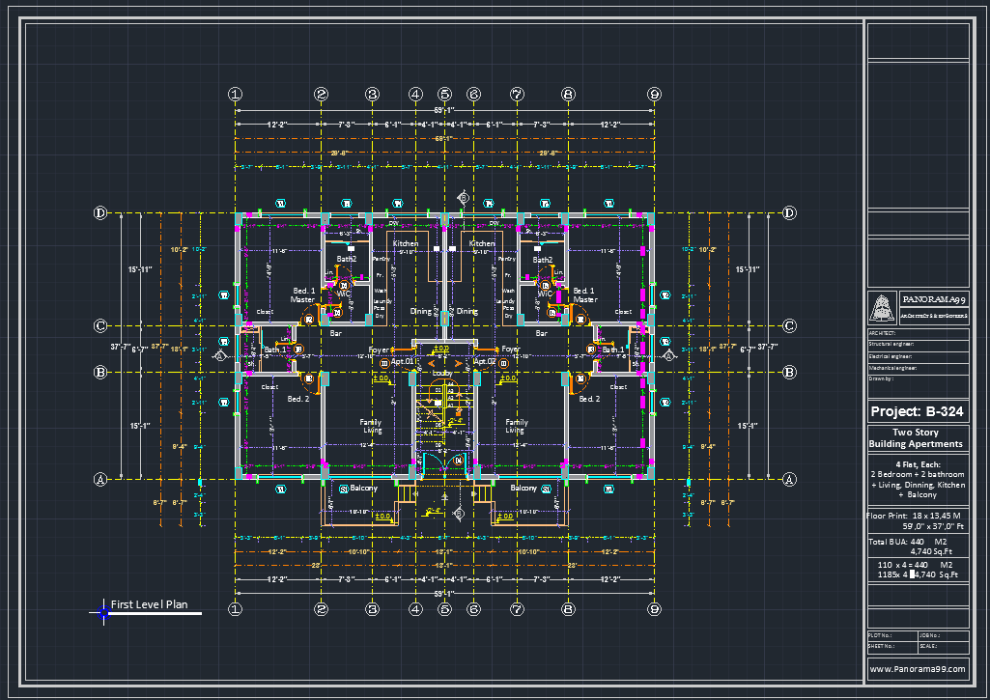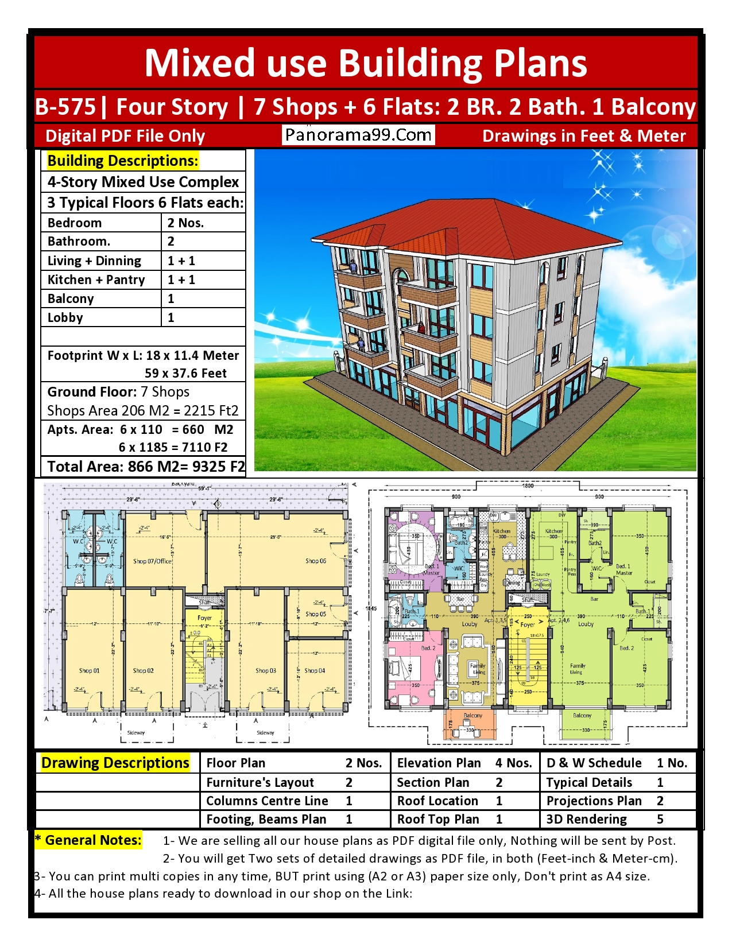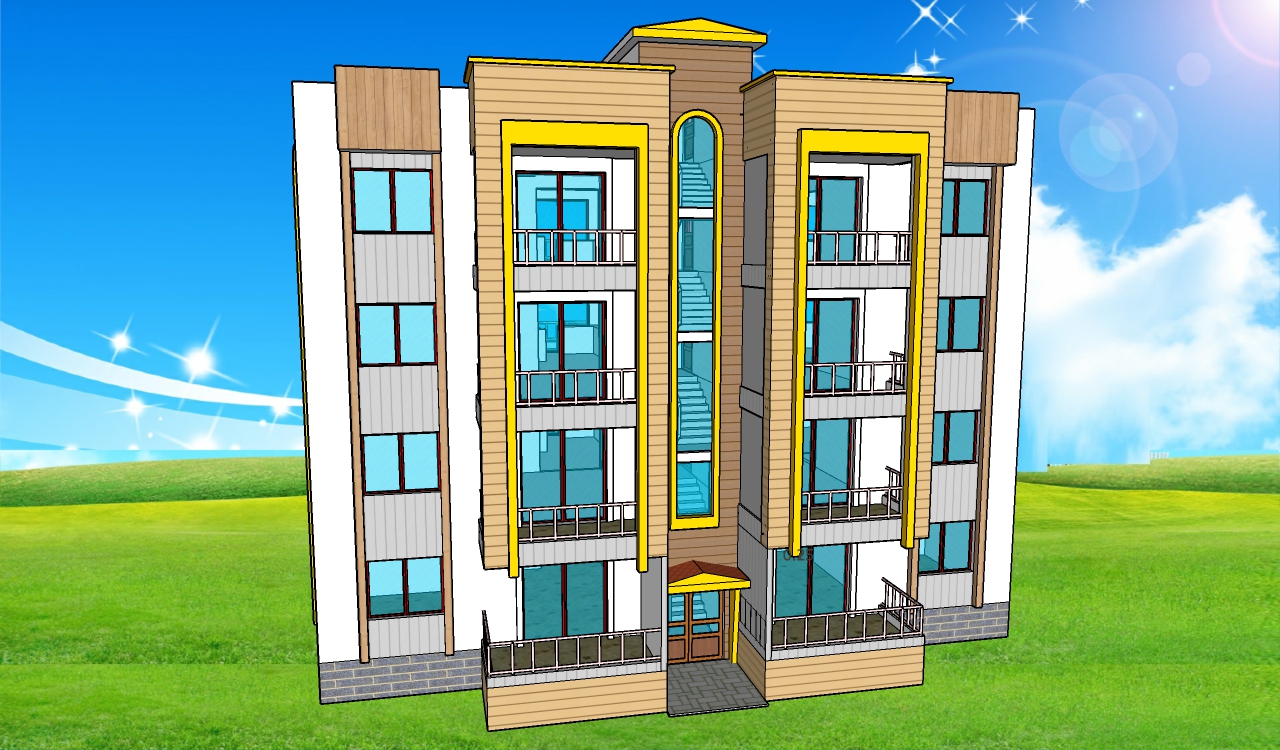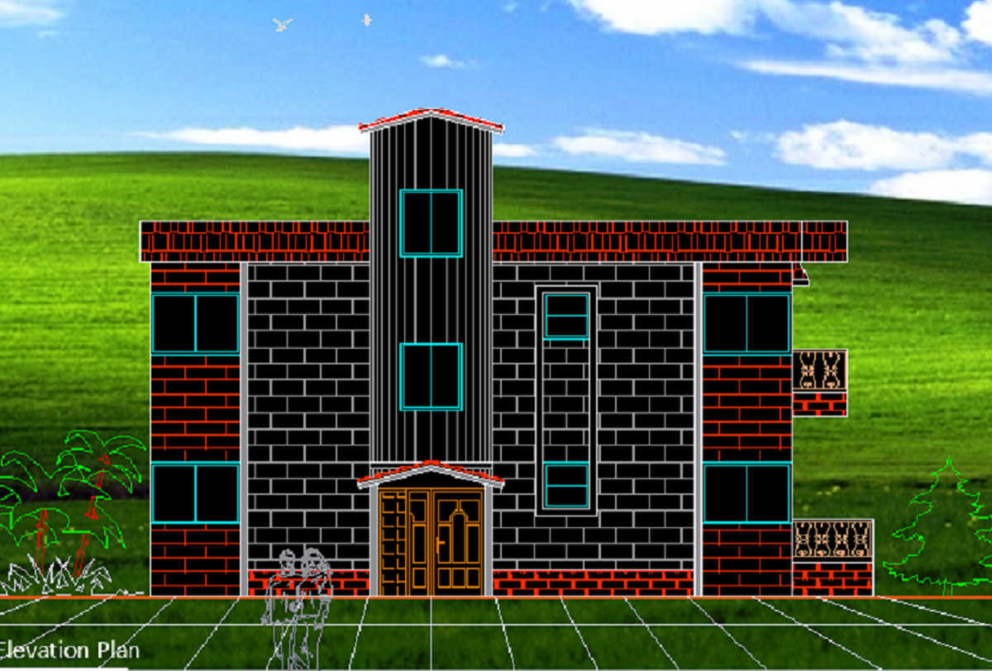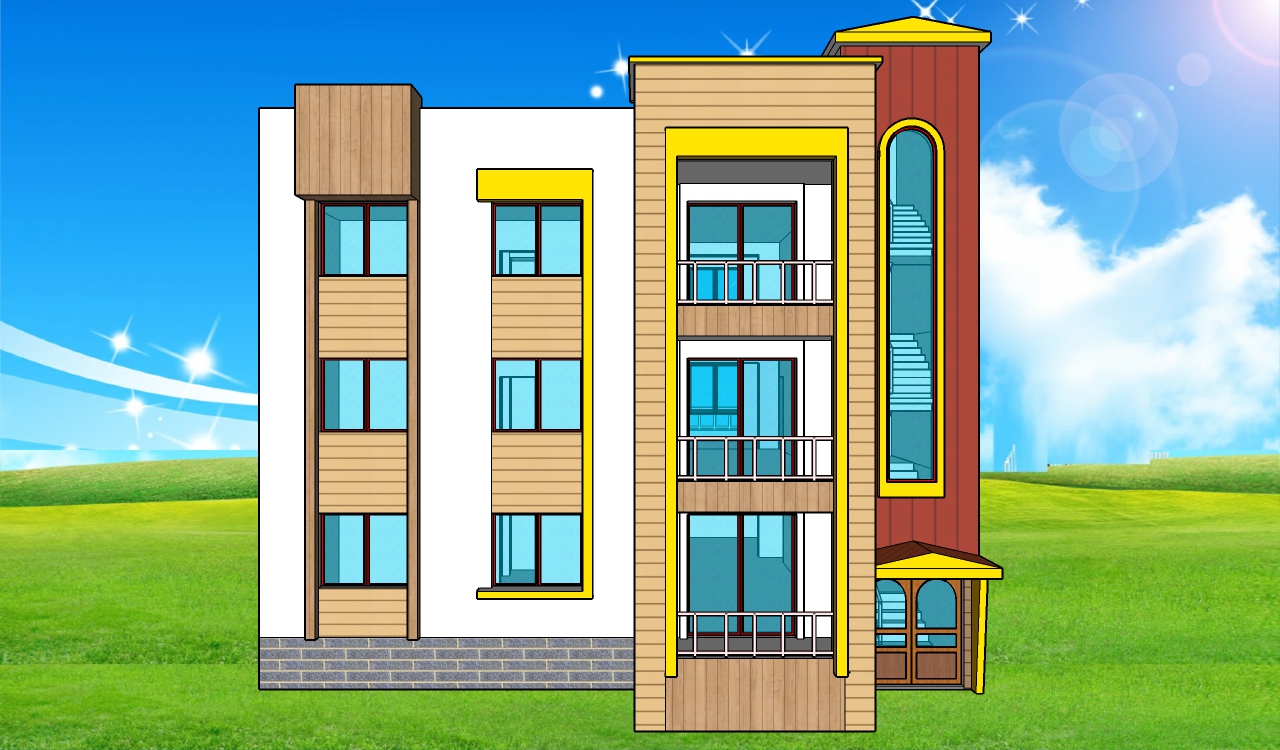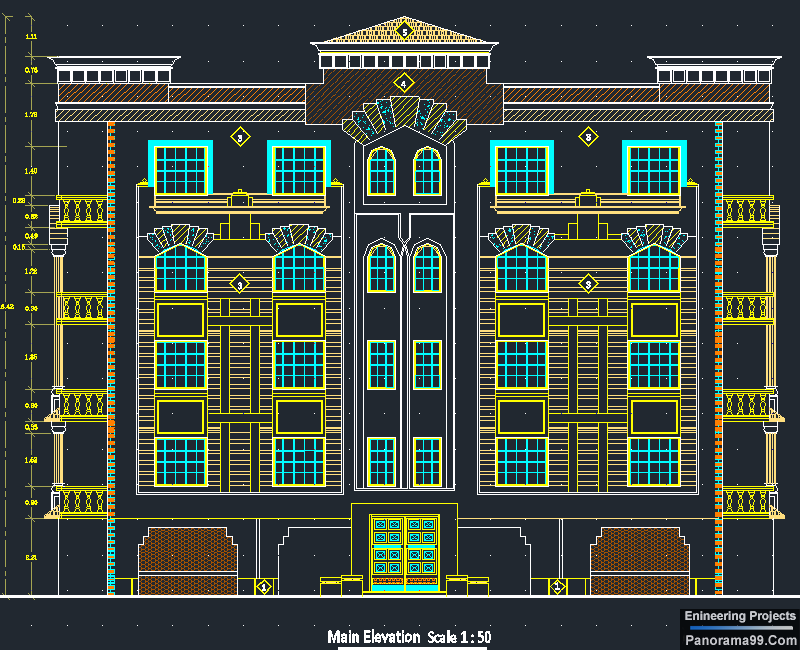B-575| 4 Four Story Mixed-Use Building Plans – 7 Shops and 6 Apartments
B-575| Mixed use Building Plans
----------------------
Building Descriptions:
4-Story Mixed Use Complex
Four Story | 7 Shops + 6 Flats: 2 BR. 2 Bath. 1 Balcony
Digital PDF File Only, Drawings in Feet & Meter
----------------------
* House Size:
Footprint WXL: 18X11.4 M = 59X37.6 F
Total Area: 866 M2= 9325 F2
----------------------
* House Descriptions and Drawing Descriptions:
Please Read the Text in the Last Page of the House Photos
----------------------
* General Notes:
1- We are selling all the house Plans as digital Sale only, Nothing will be sent by Post / Mail.
2- You will get Two Sets of detailed drawings as digital PDF files, in both units Feet and Meter.


