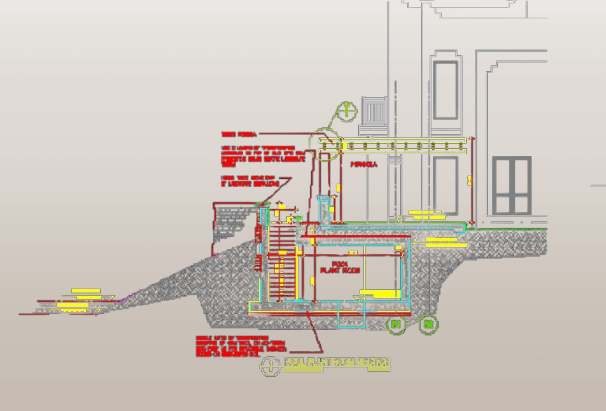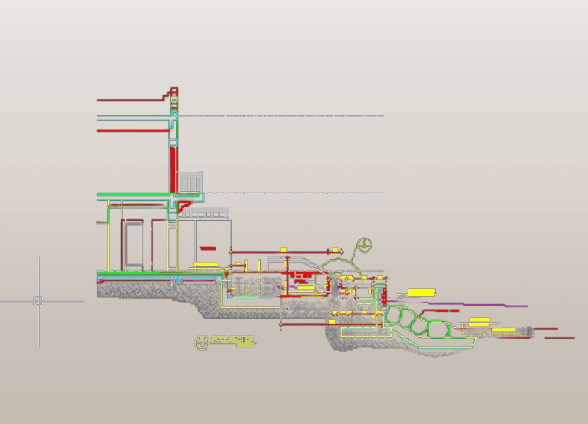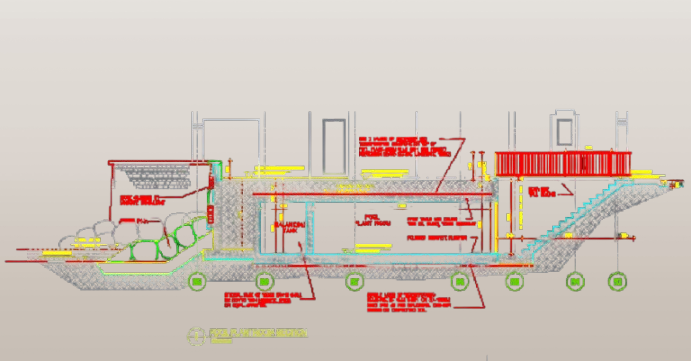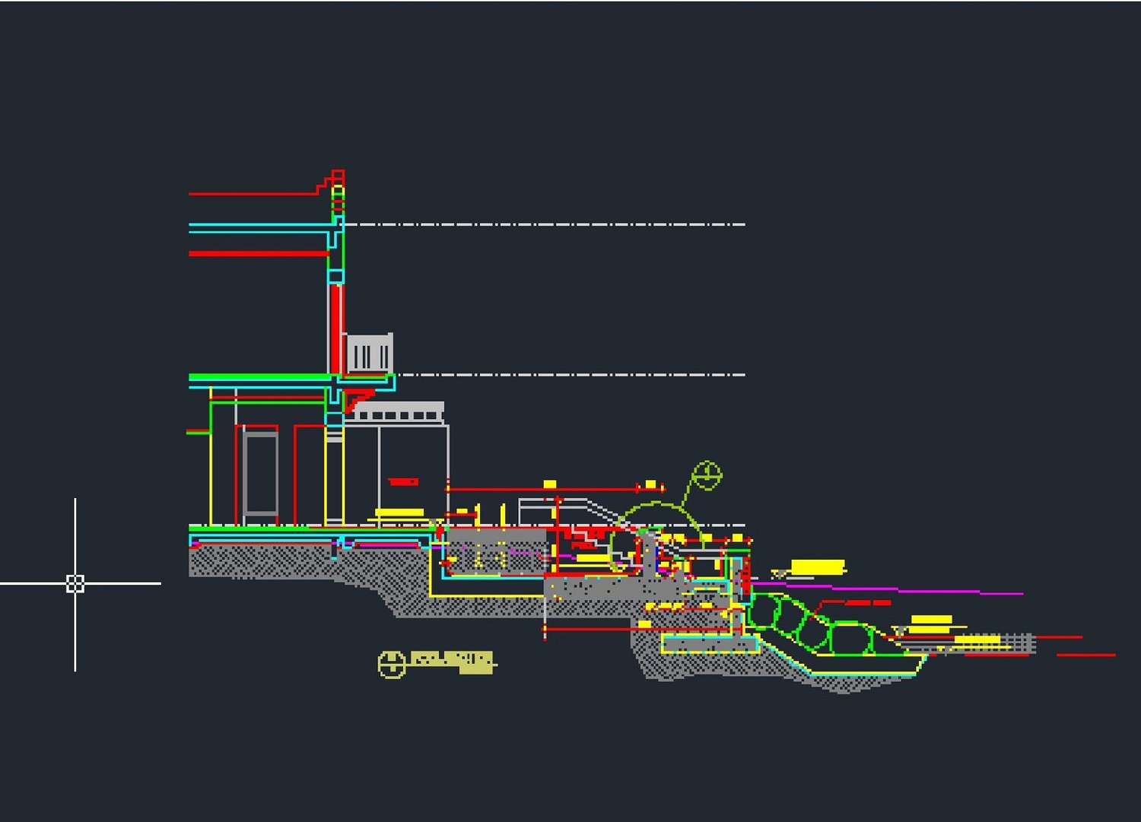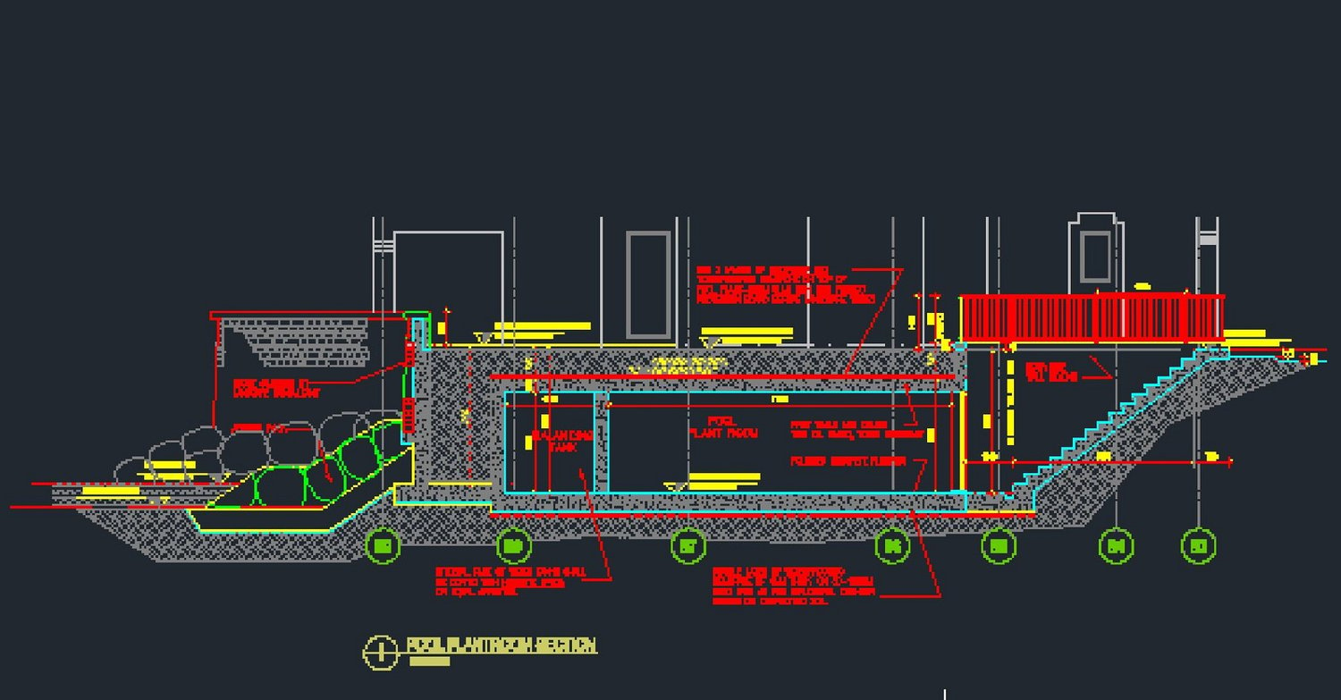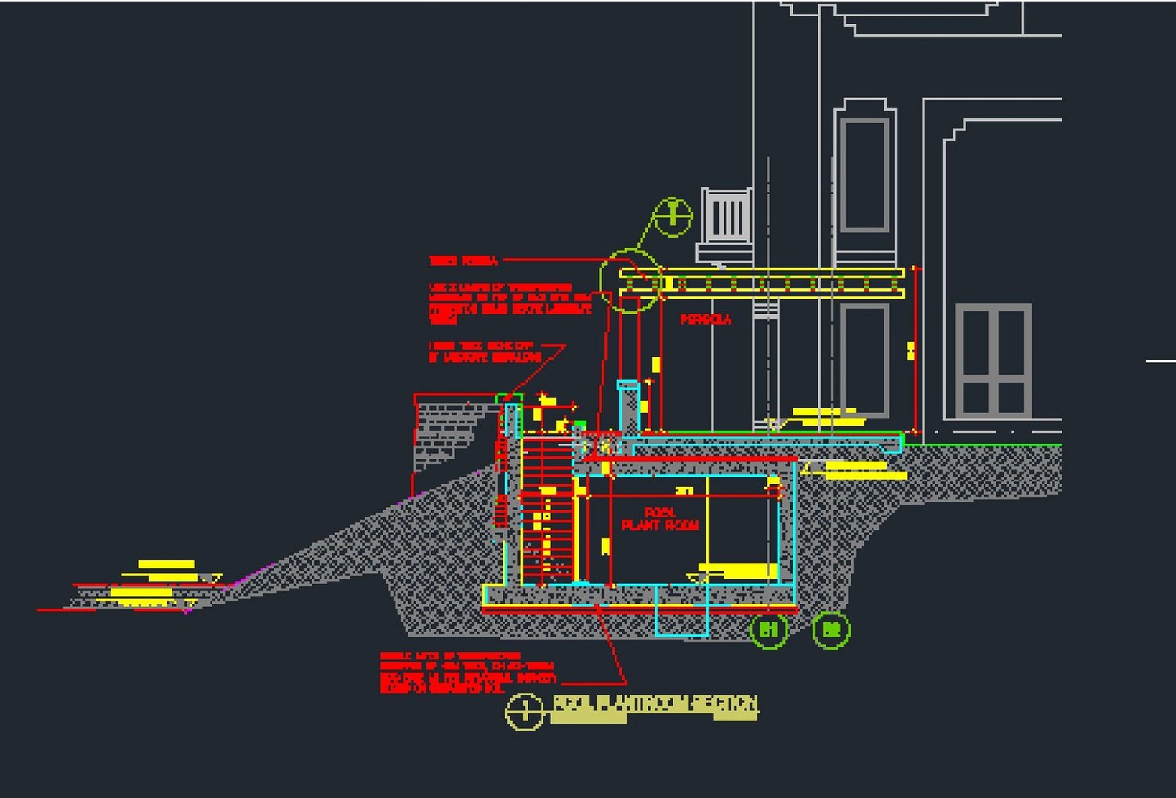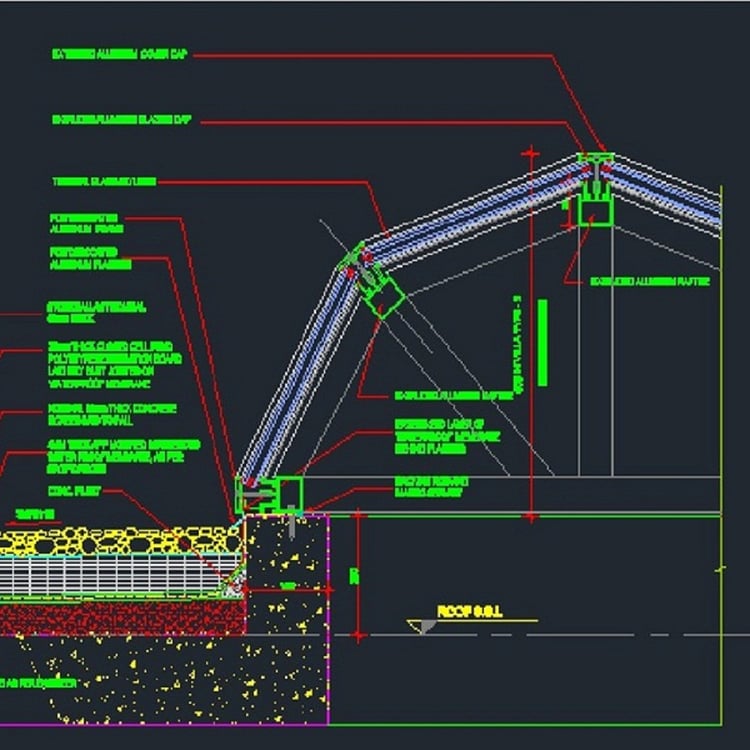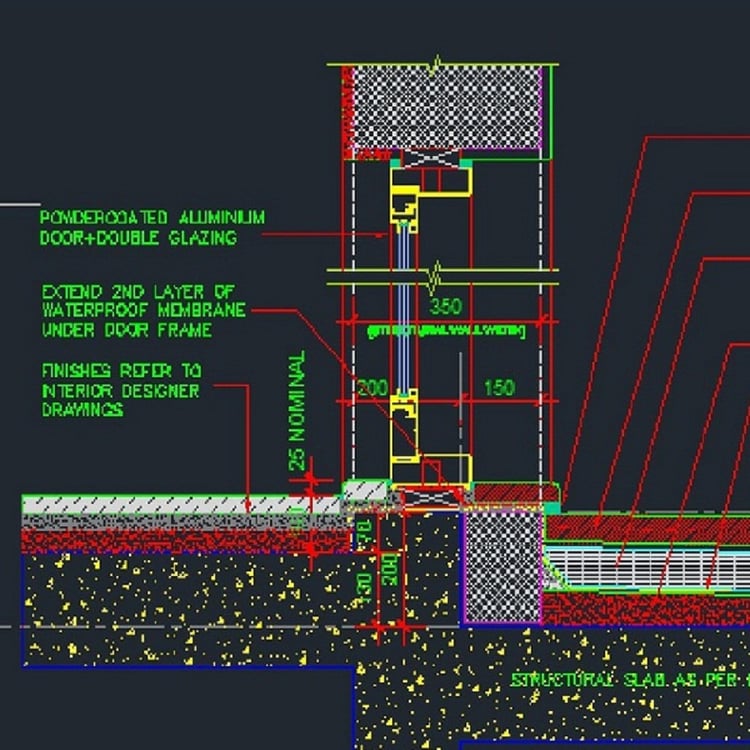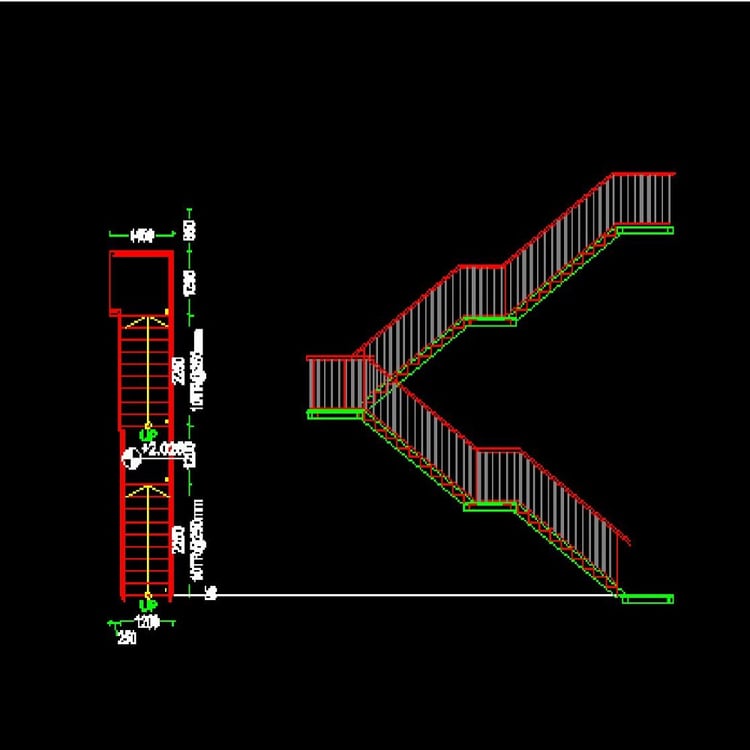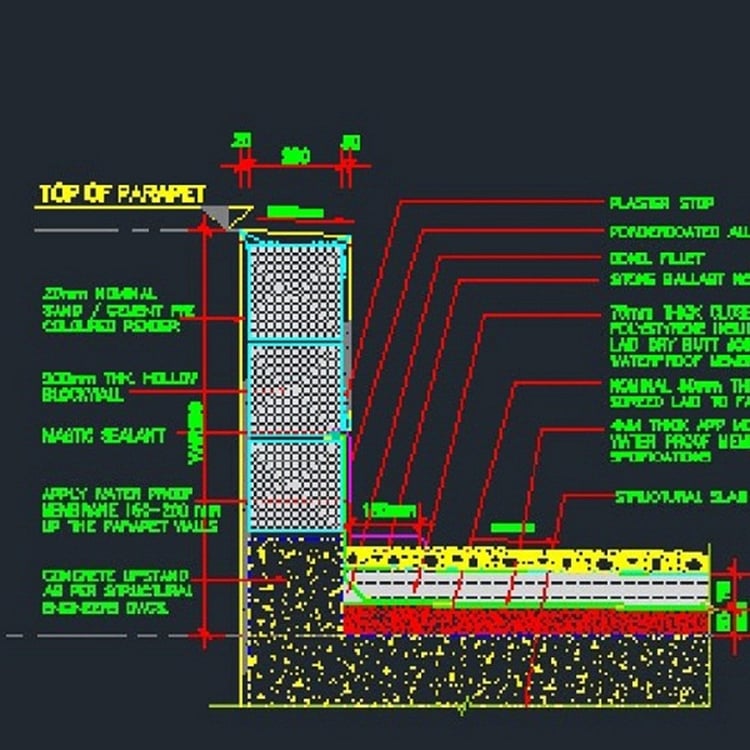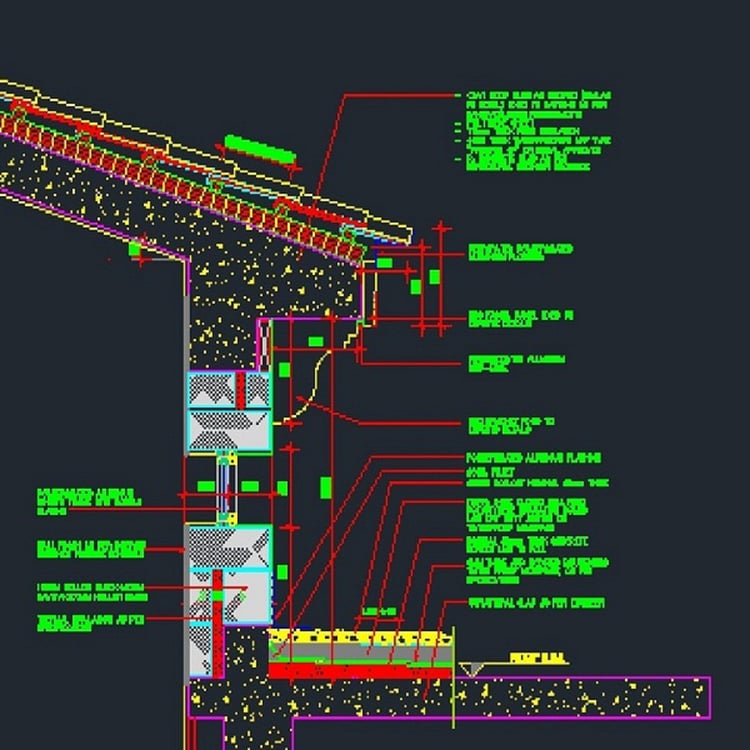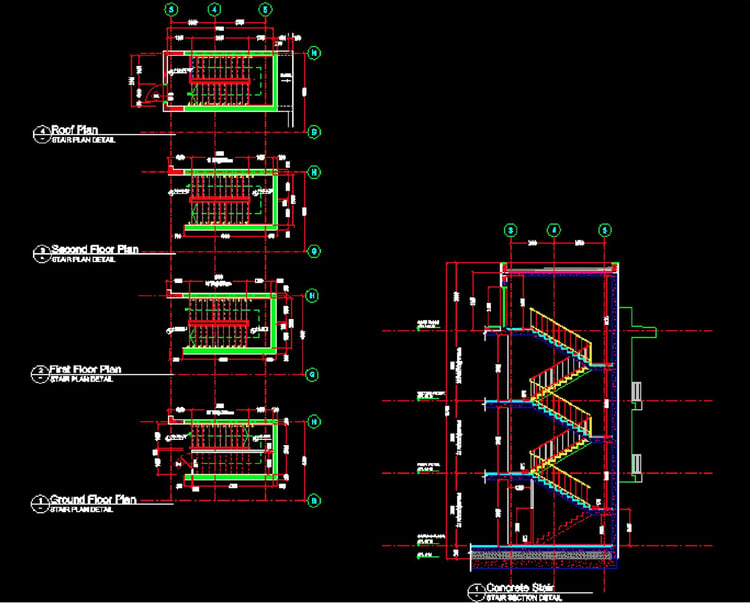Shallow Pool & Plant Room –3 Section Details CAD DWG
Shallow Pool & Plant Room – Section Details CAD Drawing (DWG & DXF)
This CAD drawing includes 3 detailed sections of a shallow pool with its plant room, featuring accurate dimensions and construction notes for clarity and precision. Ideal for technical documentation, design development, or construction reference.
The file is provided in DWG format (AutoCAD 2013) for seamless integration into your workflow, with a (DXF 2013) version included for broader CAD software compatibility.
Perfect for architects, engineers, and designers working on pool design, mechanical layouts, or plant room detailing.
✅ Instant digital download after purchase
❤️ Your purchase supports the work of a self-employed architect—thank you for your support!
Notes:
“This product is licensed for personal use only. See included License.pdf for full terms.” Copy attached.
Due to the digital nature of this product, all sales are final. Once your purchase is completed and the design files have been delivered or downloaded, no refunds, exchanges, or cancellations can be offered.
Please review all product details, descriptions, and previews carefully before making your purchase. If you experience any issues with your download or have trouble accessing your files, please contact us — we’ll be happy to assist in resolving the problem.


