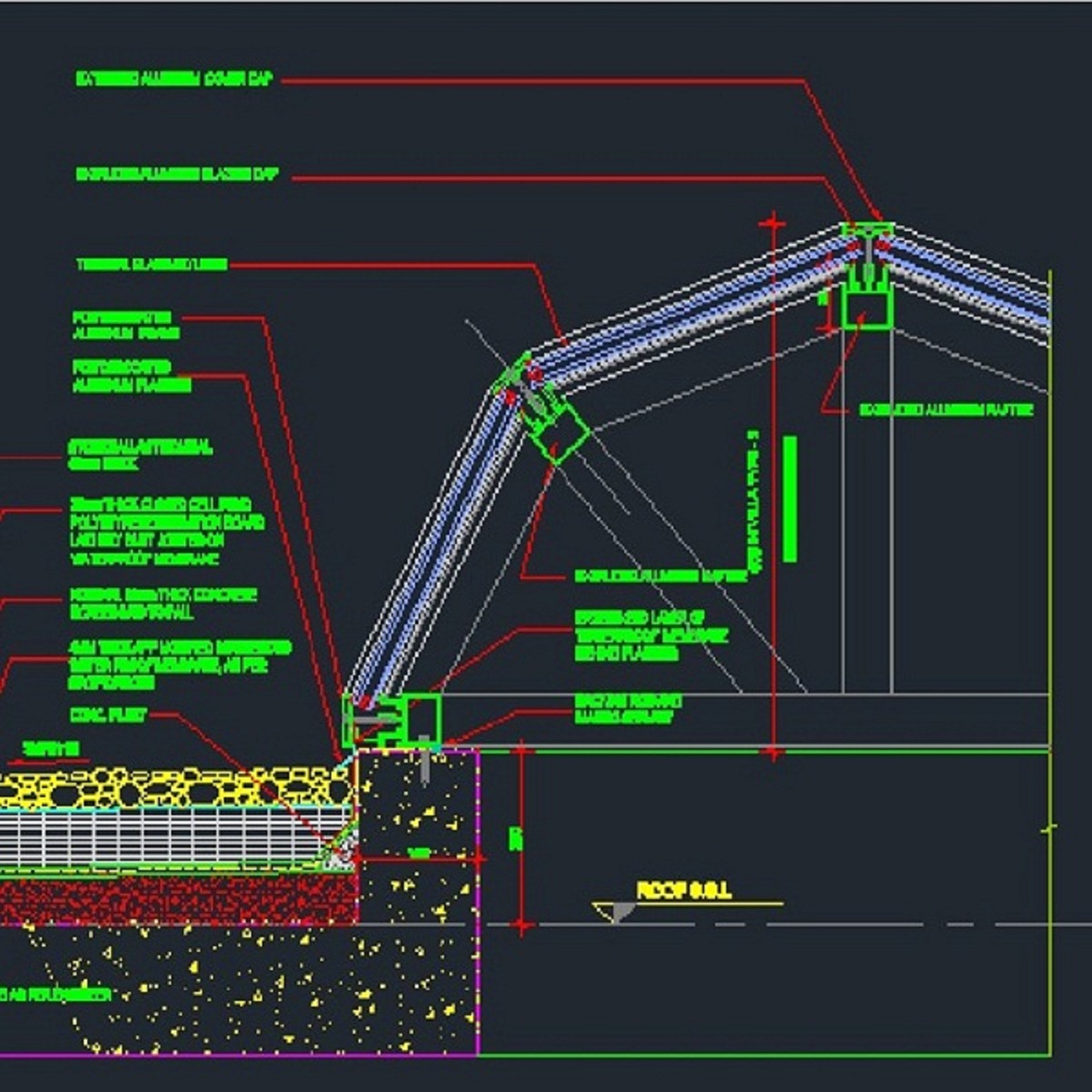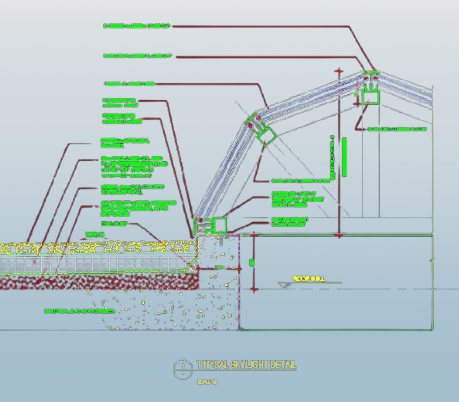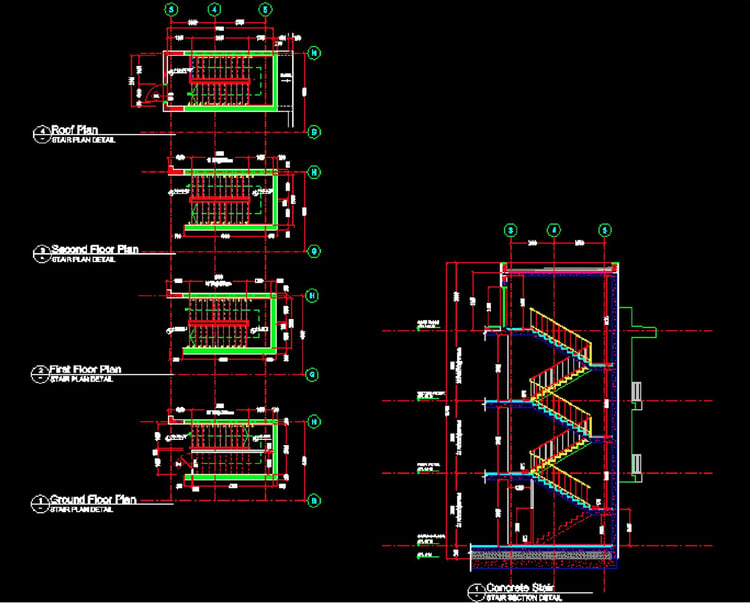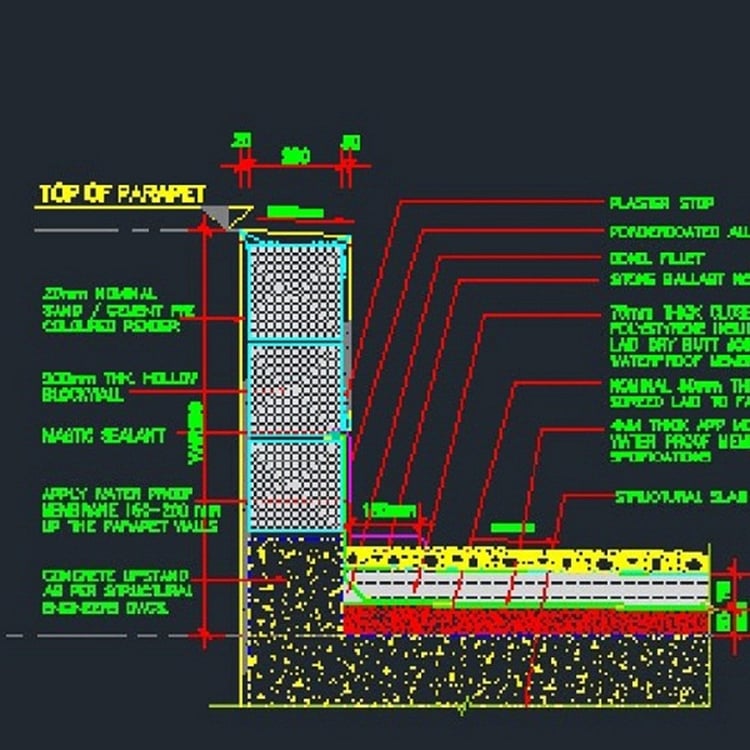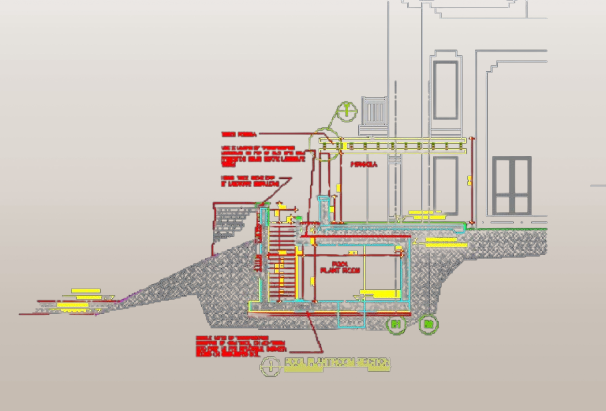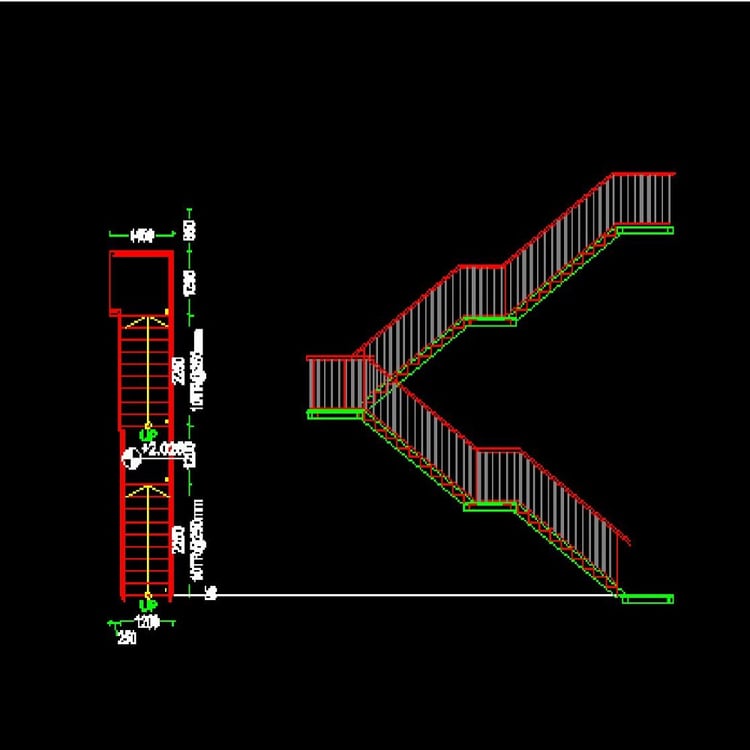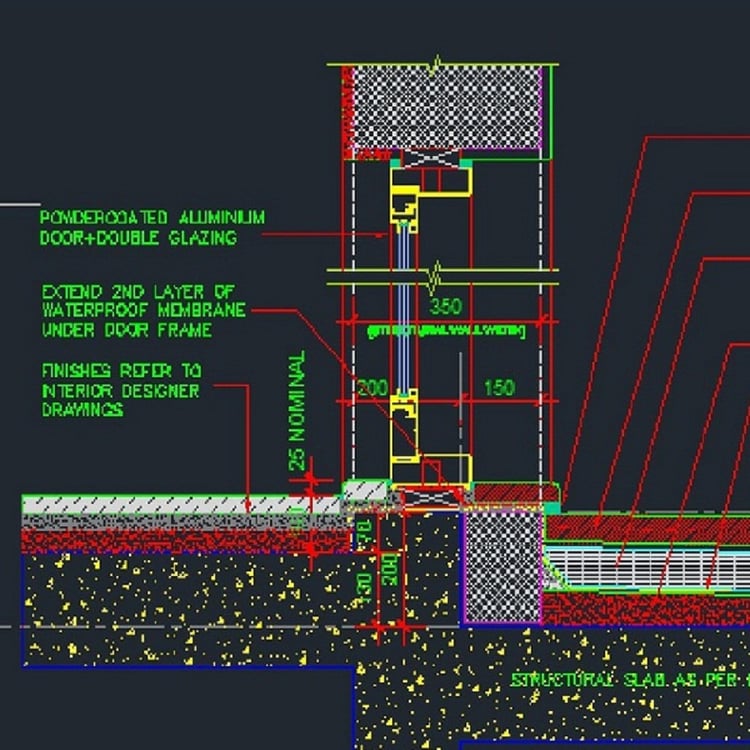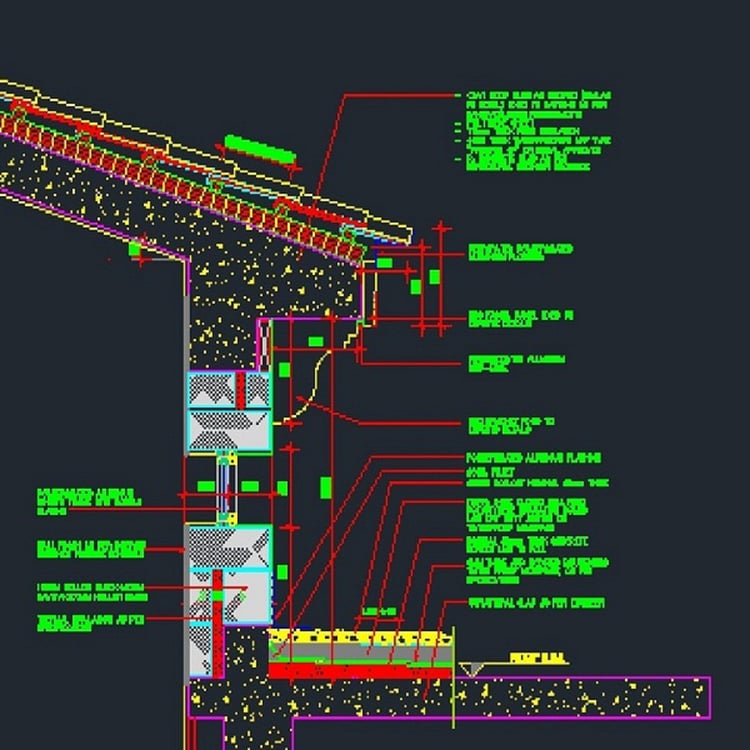Segmented Glass Skylight – Section Detail CAD DWG
Segmented Glass Skylight – Section Detail CAD Drawing (DWG & DXF)
This downloadable CAD file features a detailed section drawing of a segmented glass skylight, including precise dimensions and comprehensive notes for accurate design and documentation. The drawing is provided in DWG format (AutoCAD 2013) for easy integration into your workflow, with a (DXF 2013) version included for compatibility with various CAD software.
Perfect for architects, engineers, students and designers in need of high-quality skylight detail drawings.
✅ Instant digital download after purchase
❤️ Your purchase supports an independent architect—thank you for your support!
Notes:
“This product is licensed for personal use only. See included License.pdf for full terms.” Copy attached.
Due to the digital nature of this product, all sales are final. Once your purchase is completed and the design files have been delivered or downloaded, no refunds, exchanges, or cancellations can be offered.
Please review all product details, descriptions, and previews carefully before making your purchase. If you experience any issues with your download or have trouble accessing your files, please contact us — we’ll be happy to assist in resolving the problem.


