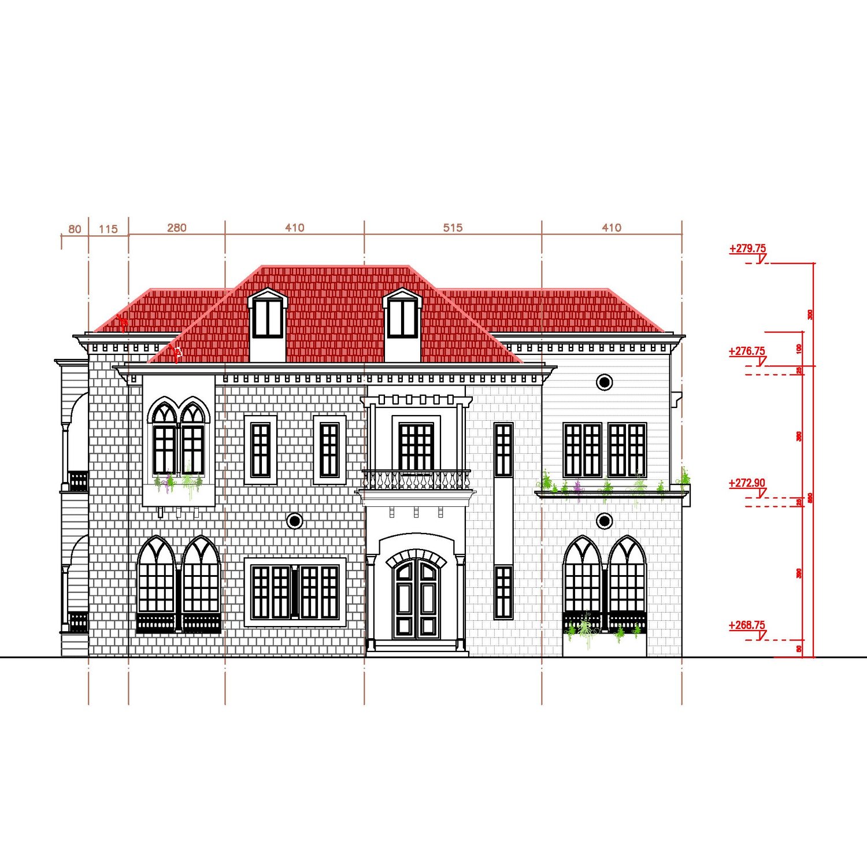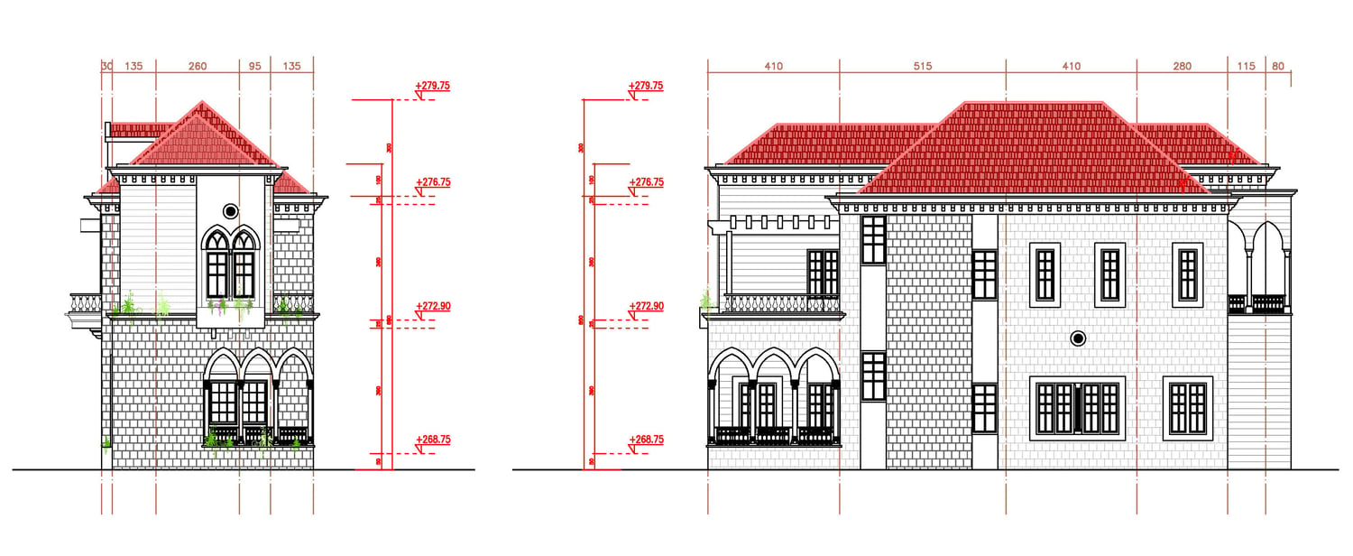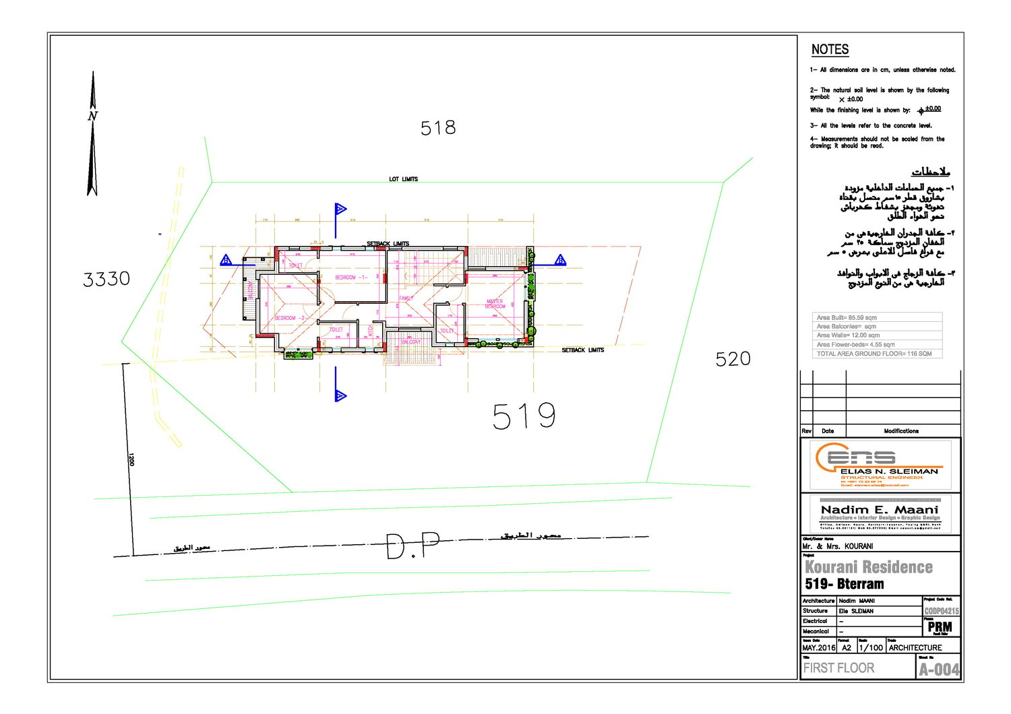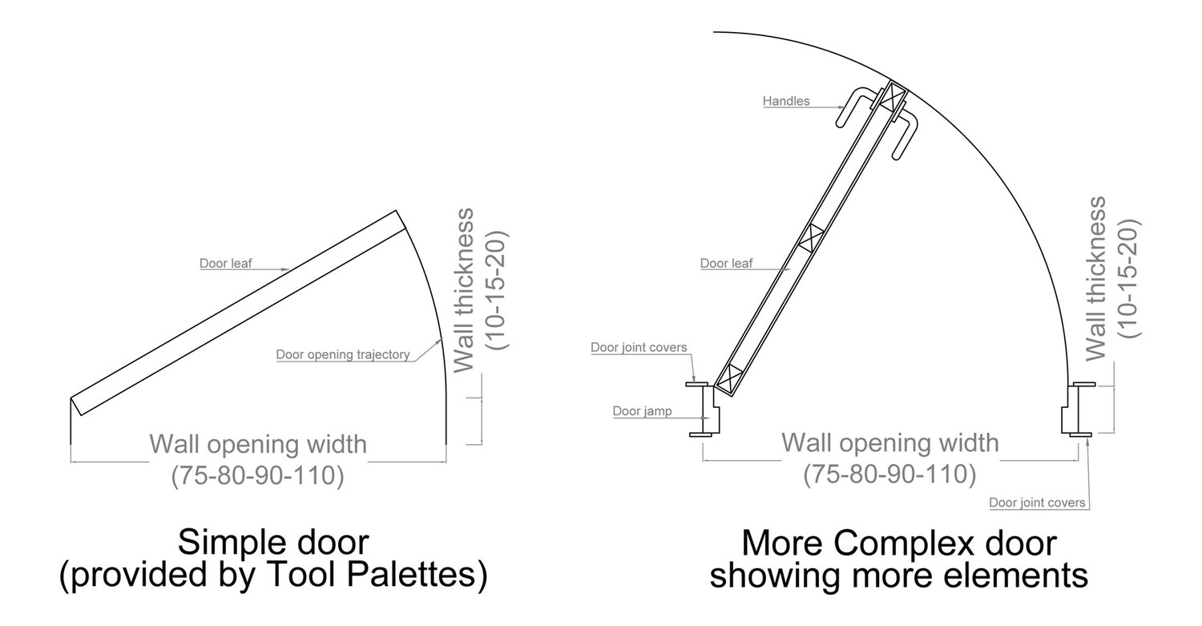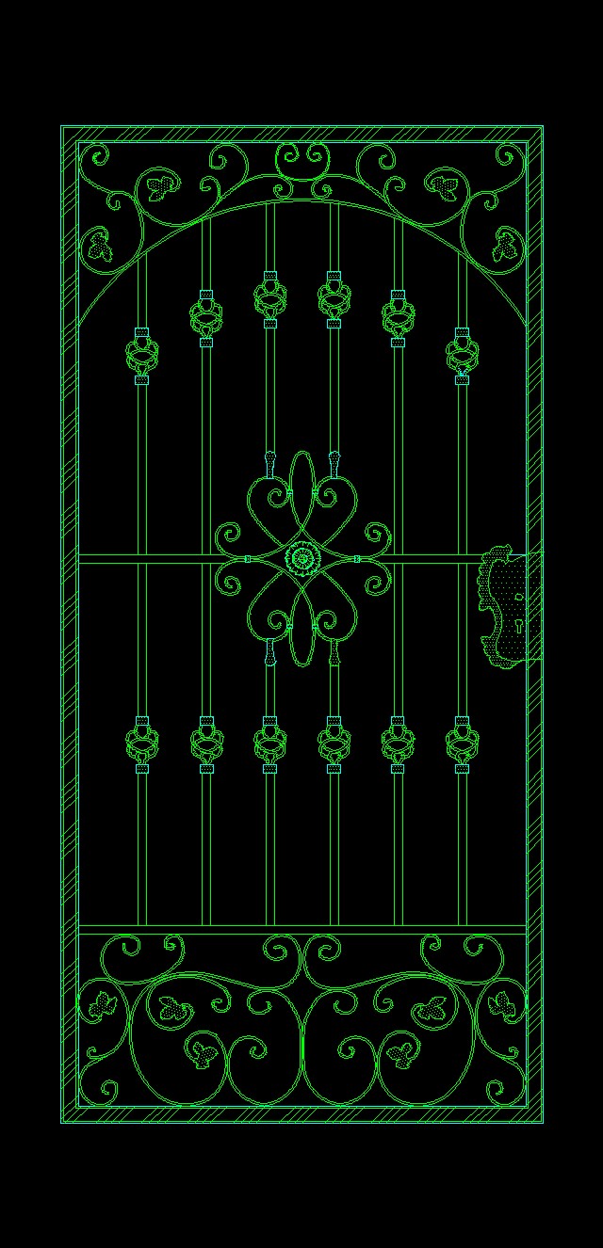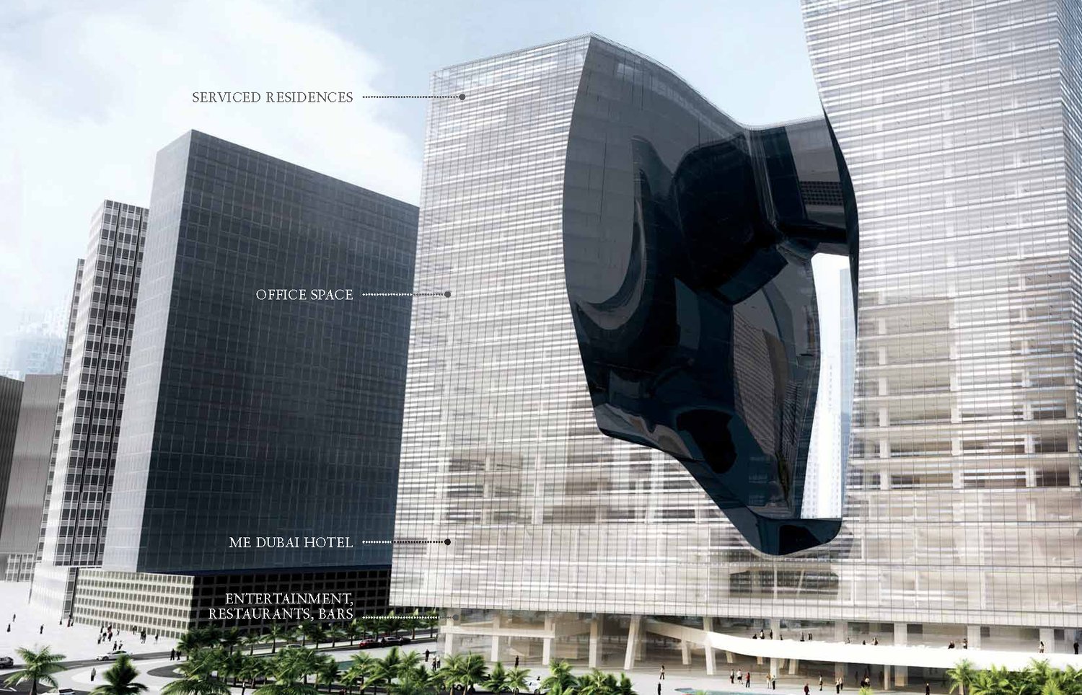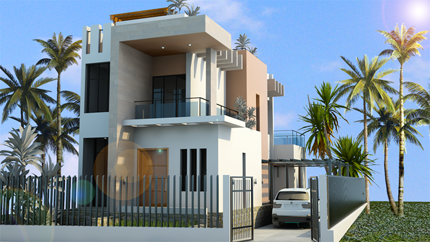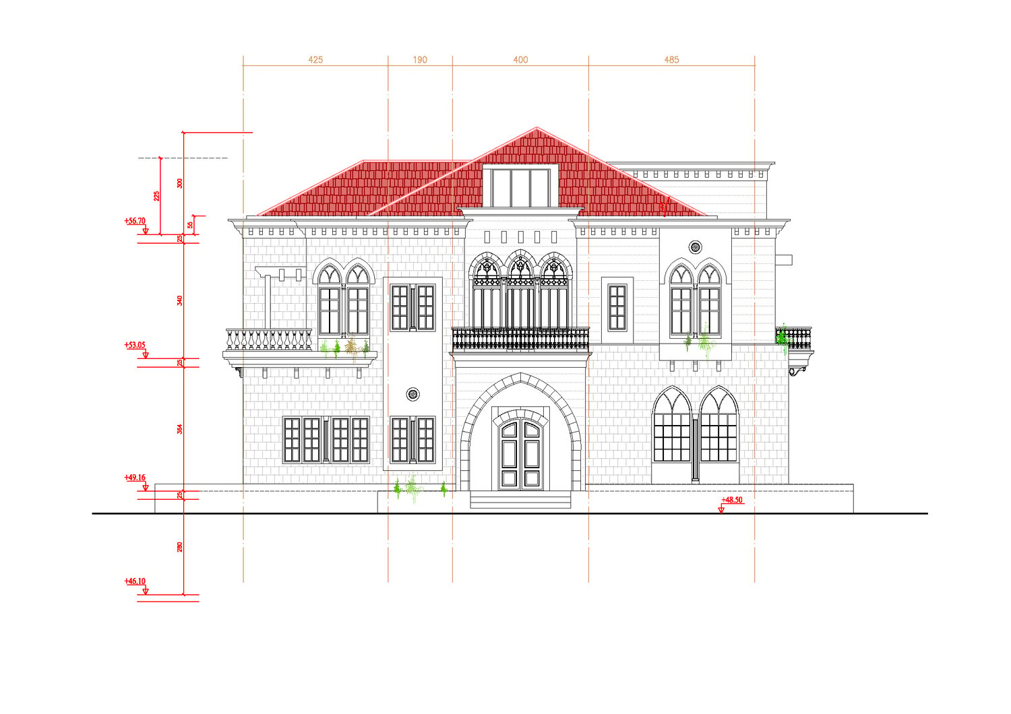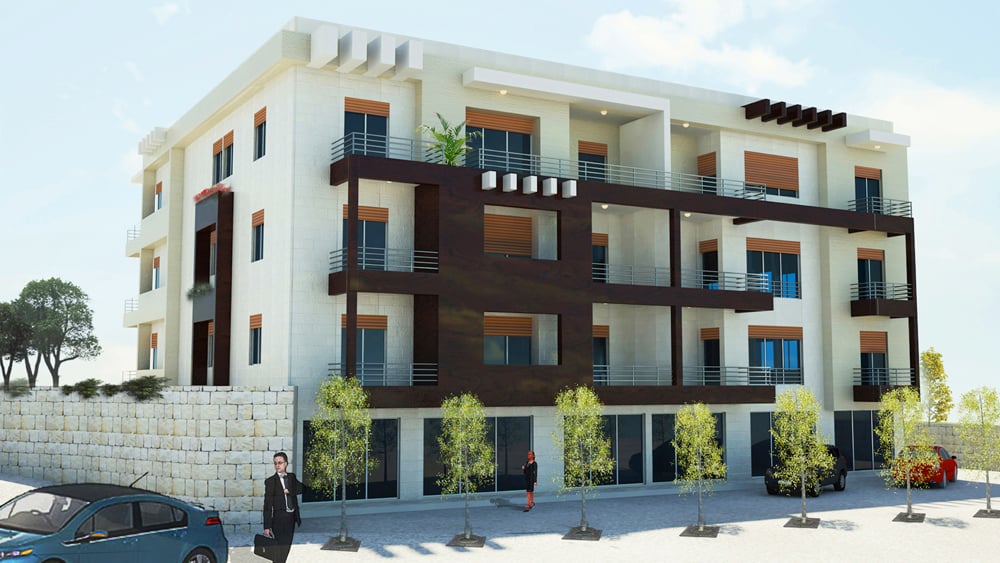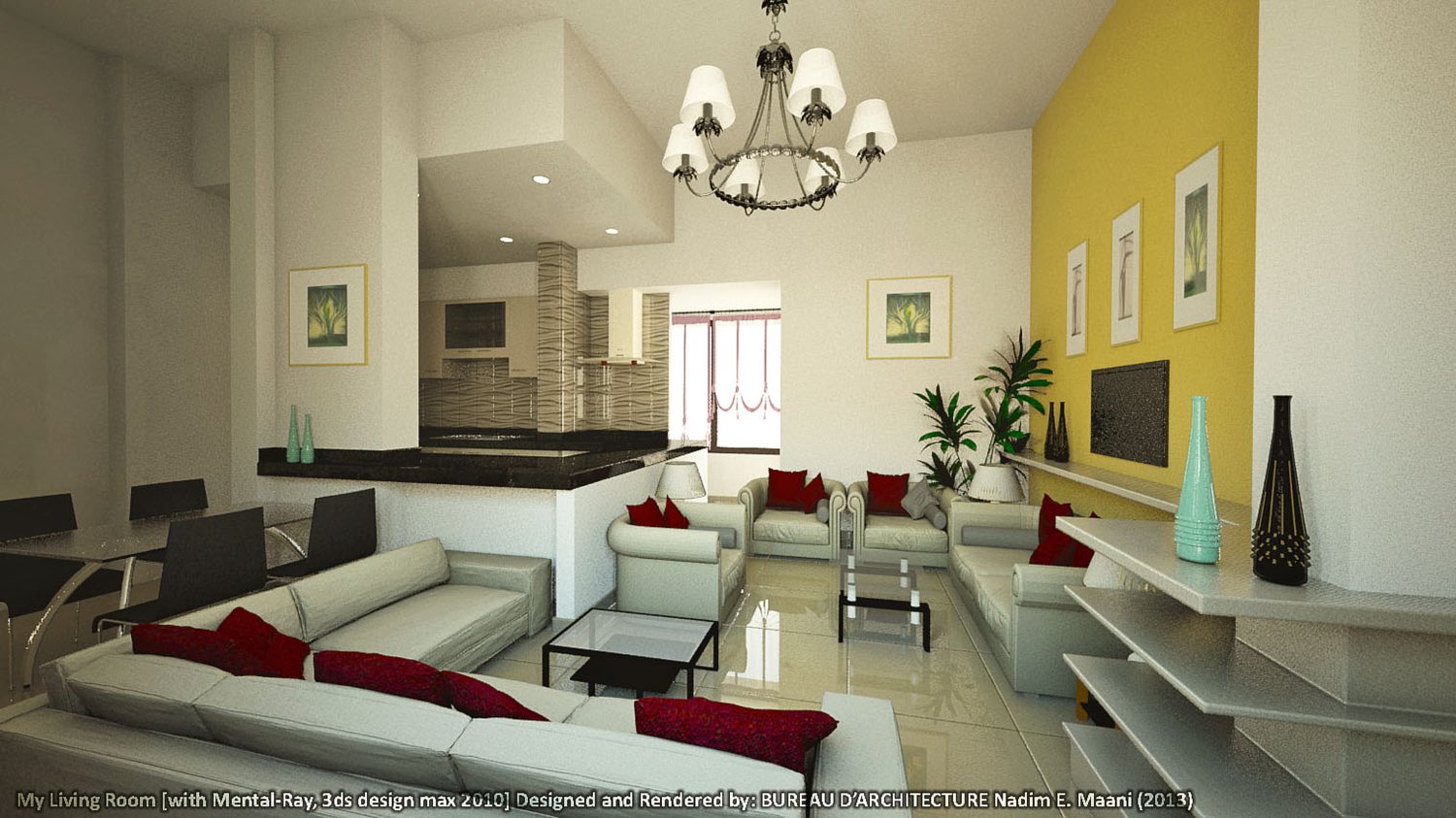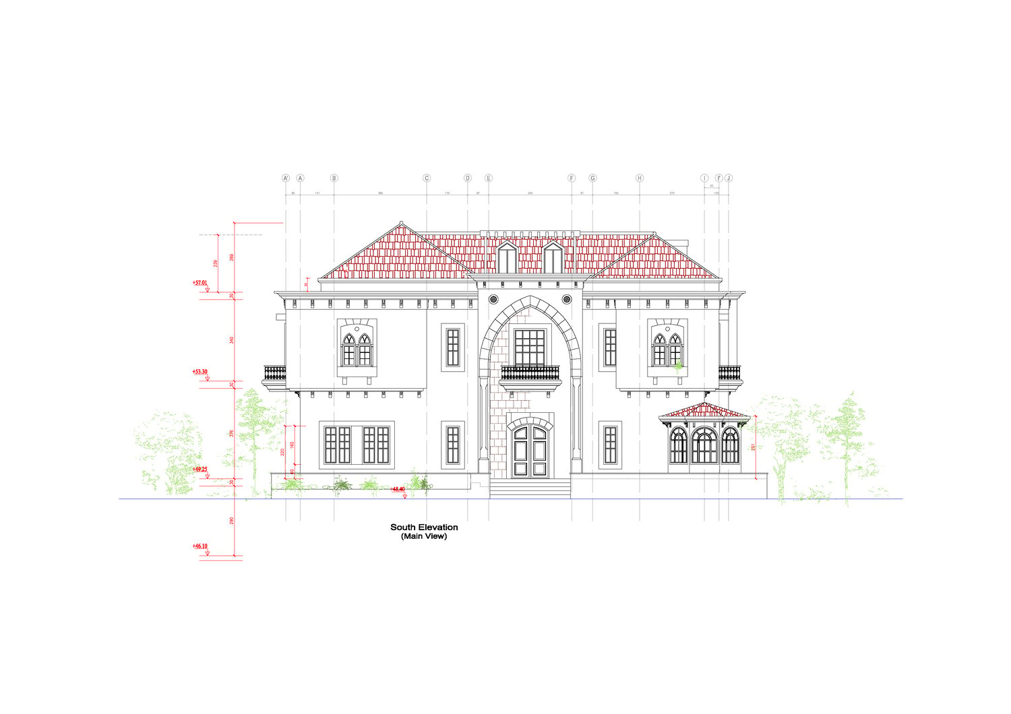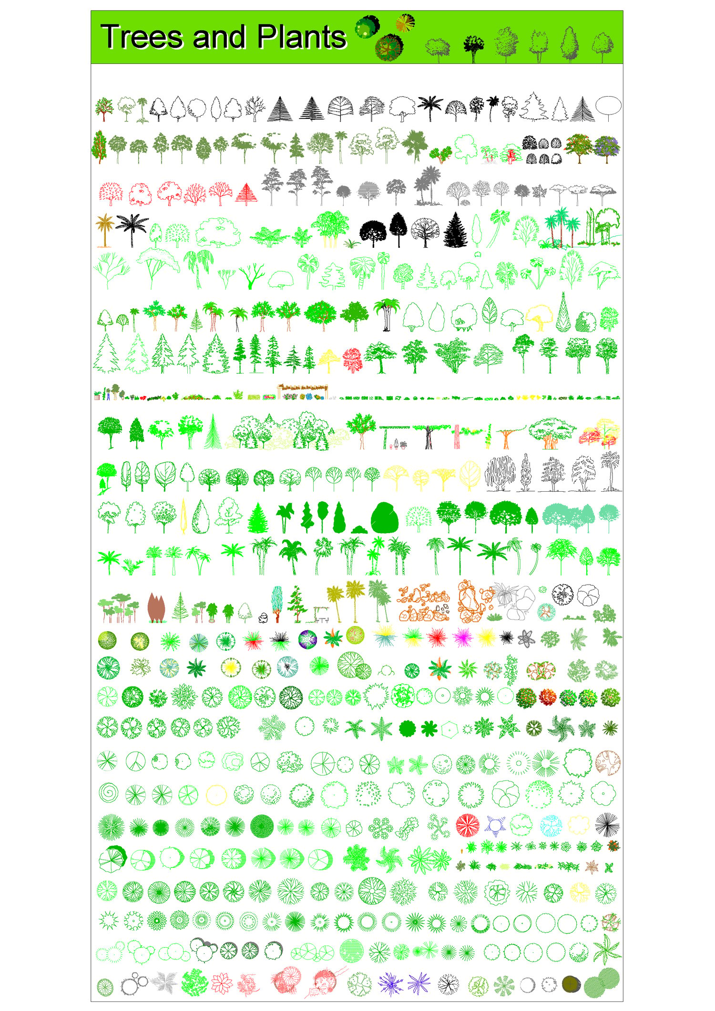Construction Drawing for Bterram_519 Project (in DWG format)
On Sale
$74.99
$74.99
The document includes all the drawings of the project with the construction lines needed to accomplish the drawing task in the very best way;
You can also find the ultimate arches drafts for both the elevations and sections, which can be used in other designs for the same architectural style.
I own all the copyrights concerning Design and Drafting.
Don't forget! You will get a complete architectural design drawings files for a duplex residence (a preliminary concept design for a value of more than the US $500) now at a very reduced price of the US $55.00) in addition to the technical autocad file for the best drafted architectural elements.
You can also find the ultimate arches drafts for both the elevations and sections, which can be used in other designs for the same architectural style.
I own all the copyrights concerning Design and Drafting.
- The ACAD blocks are customizable and can be extracted to be used on any other files.
- The document is compatible with the ACAD version 2013 and later.
- The Arabic ACAD Fonts are also available to download for free here.

