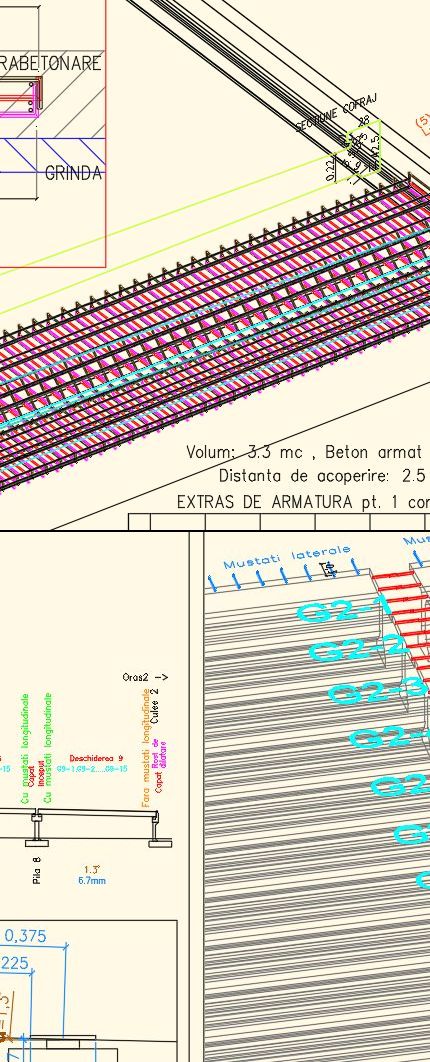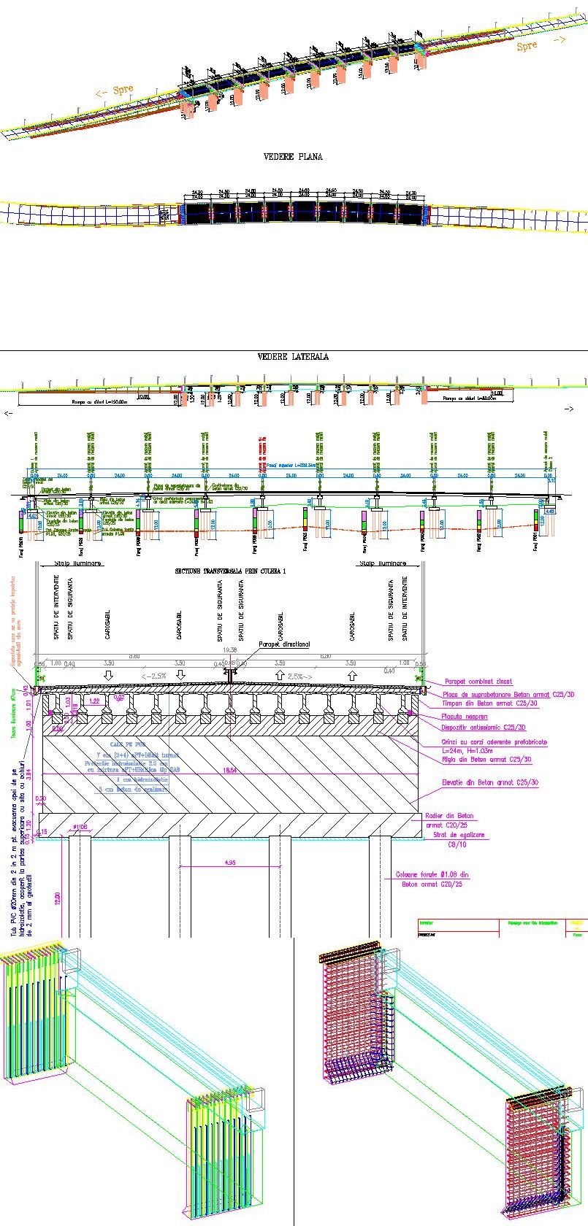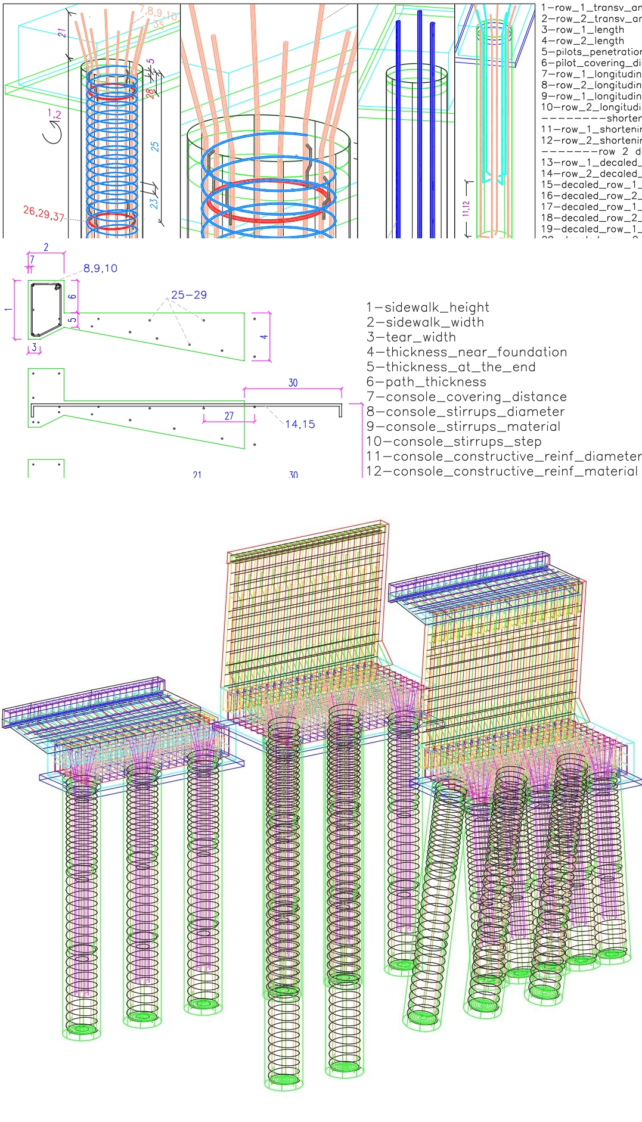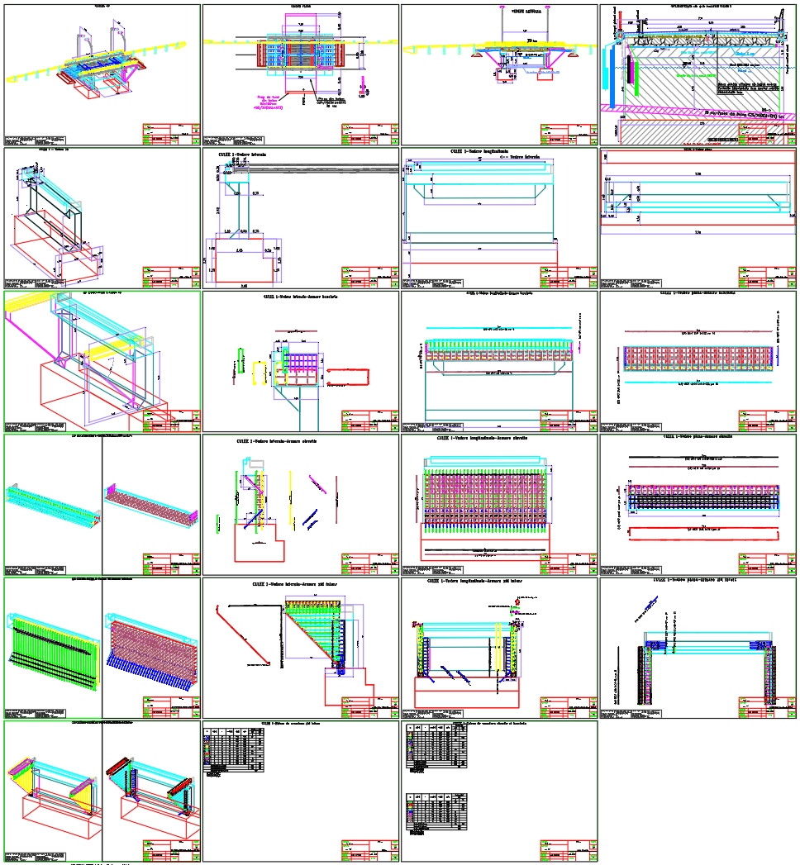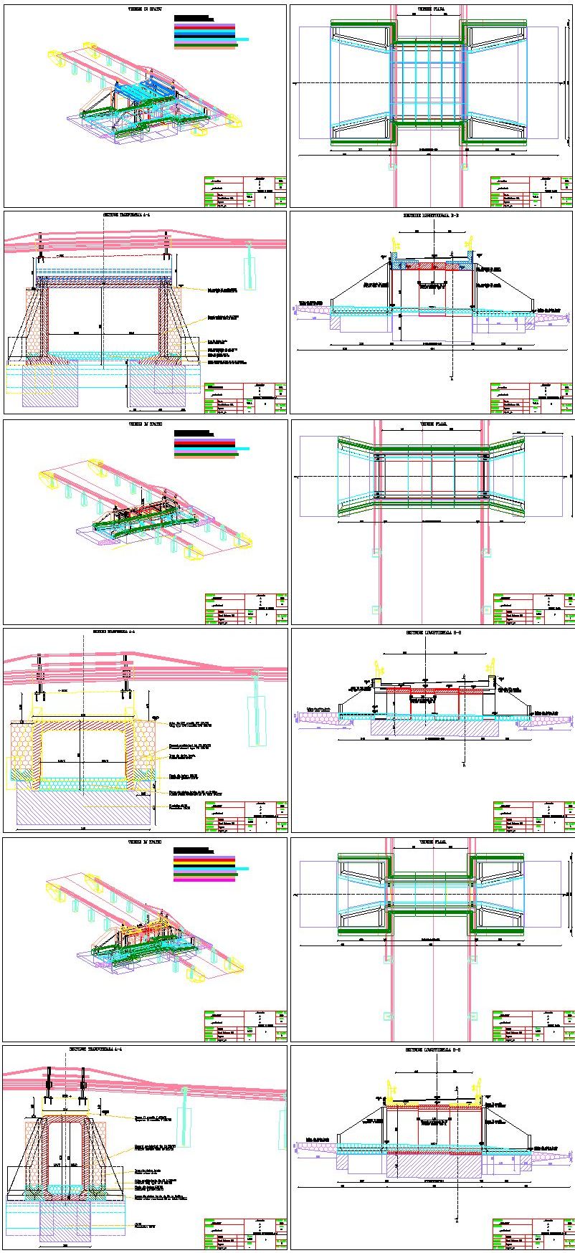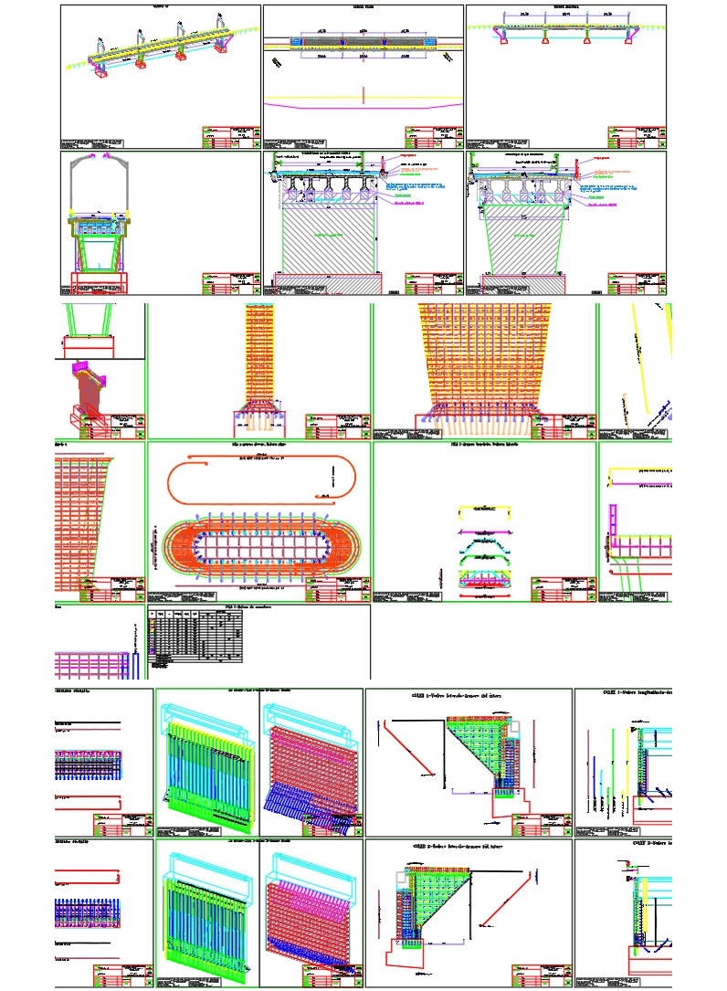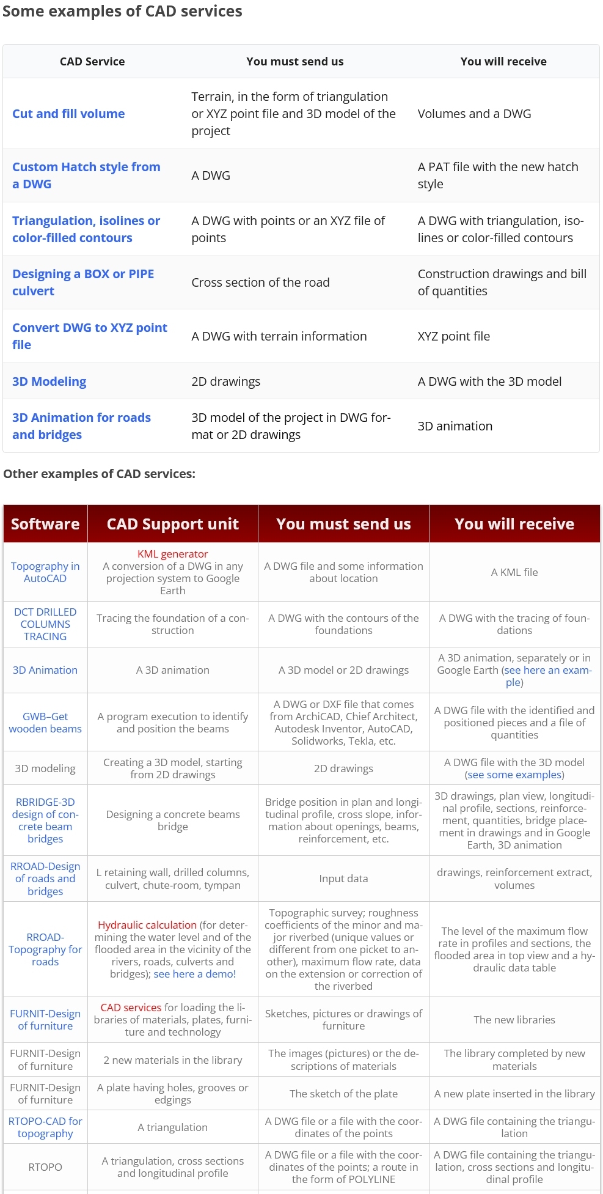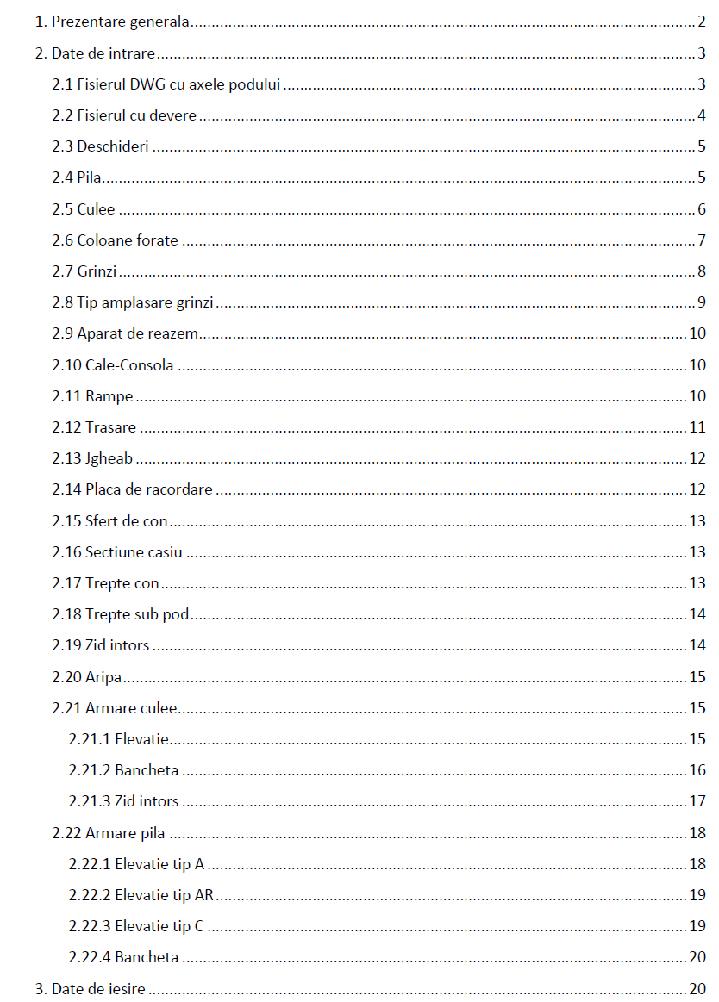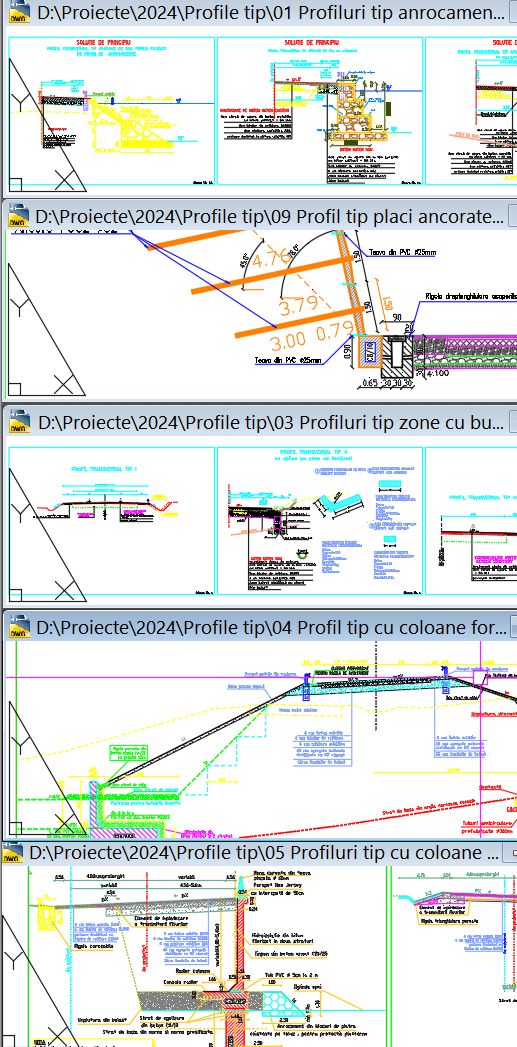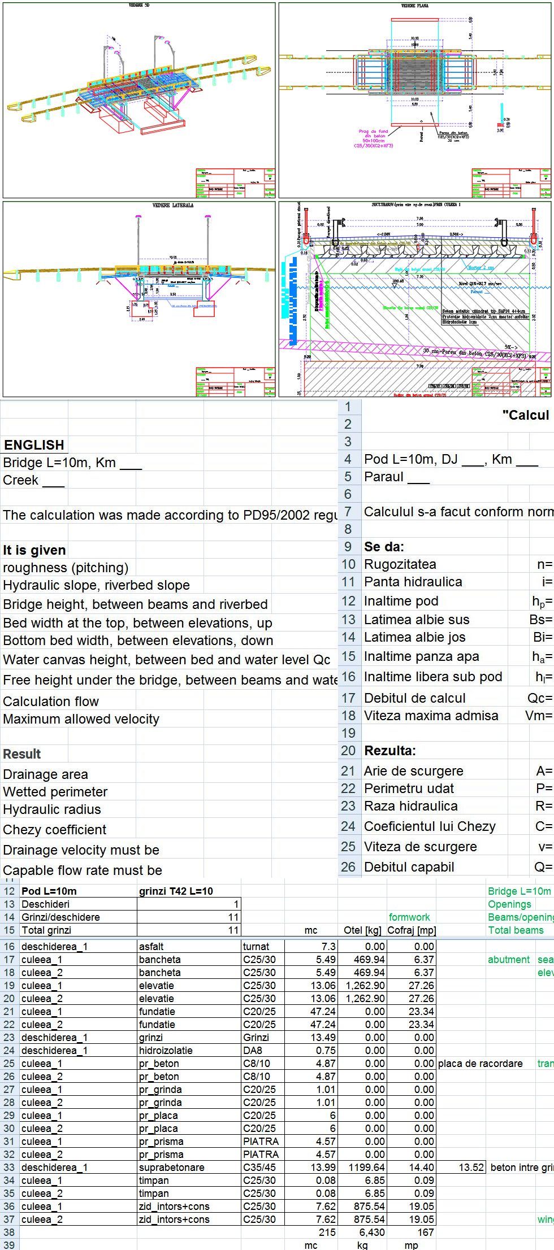
Drawings of a bridge L=10m and hydraulic calculation in Excel / Pod L=10m, faza SF si calcul hidraulic in Excel
On Sale
$89.00
$89.00
Contains a DWG file with drawings of a bridge L=10m and the list of parts volumes. You can easily modify the plans to make a new bridge project, the Feasibility Study phase. You have 4 drawings: 3D view, flat view, longitudinal view and cross section through the abutment. The DWG file also contains the 3D model of the bridge.
You also have 2 Excel files for:
Contine un fisier DWG cu plansele unui pod L=10m si lista volumelor pieselor.
Puteti modifica usor plansele, pentru a realiza un nou proiect de pod, faza Studiu de Fezabilitate.
Aveti 4 planse: vederea 3D, vederea plana, vederea longitudinala si sectiunea transversala prin culee. Fisierul DWG contine si modelul 3D al podului.
Mai aveti si 2 fisiere Excel pentru:
You also have 2 Excel files for:
- hydraulic calculation according to the PD95/2002 regulation; Input data: Roughness, Hydraulic slope, Bridge height, Upper bed width, Lower bed width, Water canvas height and Clear height under the bridge. Result: Drainage area, Wetted perimeter, Hydraulic radius, Chezy coefficient, Drainage velocity and Capable flow rate.
- estimating reinforcement and formwork, depending on the volume of the parts.
Contine un fisier DWG cu plansele unui pod L=10m si lista volumelor pieselor.
Puteti modifica usor plansele, pentru a realiza un nou proiect de pod, faza Studiu de Fezabilitate.
Aveti 4 planse: vederea 3D, vederea plana, vederea longitudinala si sectiunea transversala prin culee. Fisierul DWG contine si modelul 3D al podului.
Mai aveti si 2 fisiere Excel pentru:
- calculul hidraulic conform normativului PD95/2002; Date de intrare: Rugozitatea, Panta hidraulica, Inaltime pod, Latimea albie sus, Latimea albie jos, Inaltime panza de apa si Inaltime libera sub pod. Rezulta: Aria de scurgere, Perimetru udat, Raza hidraulica, Coeficientul lui Chezy, Viteza de scurgere si Debitul capabil.
- estimarea armaturilor si cofrajelor, in functie de volumul pieselor.

