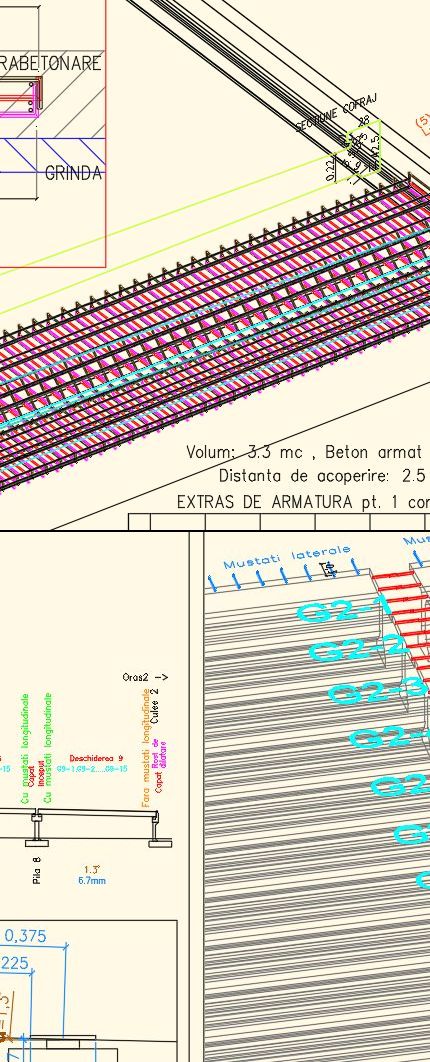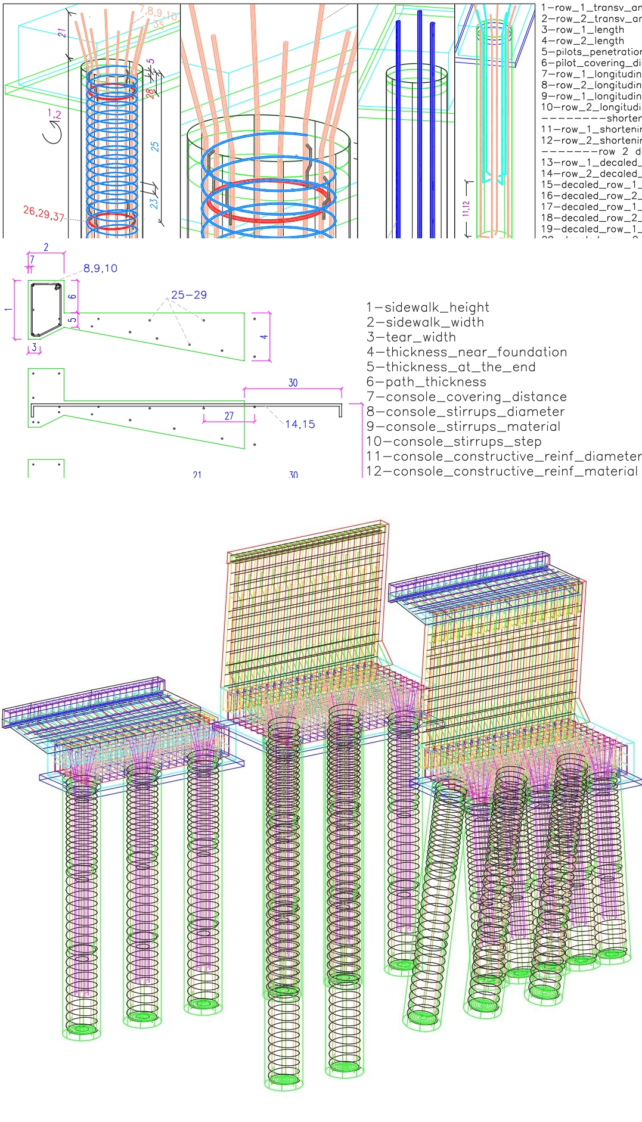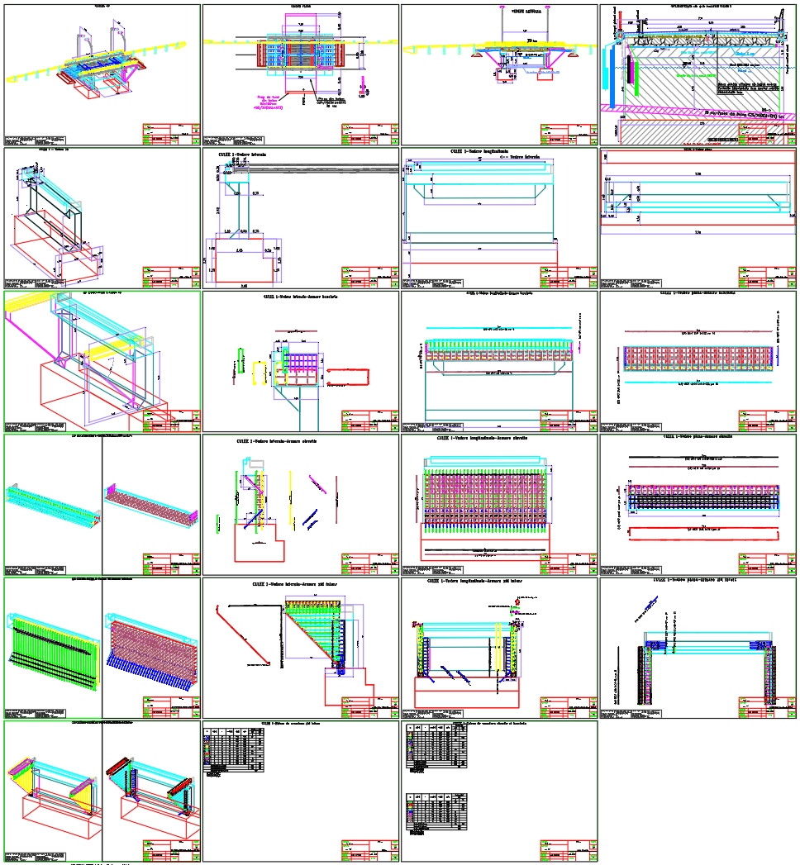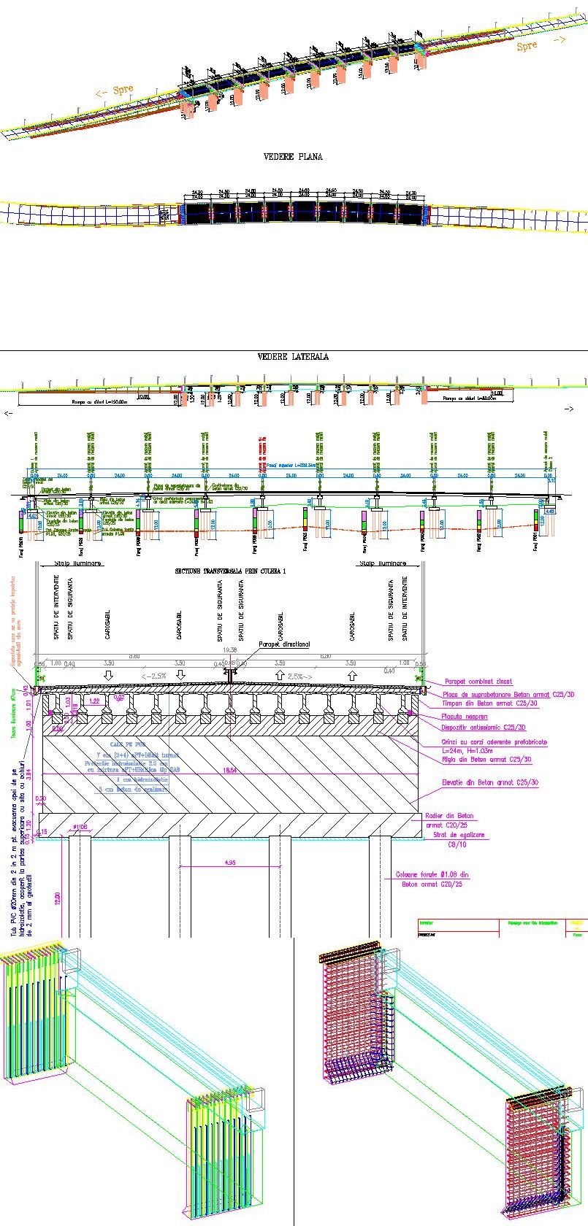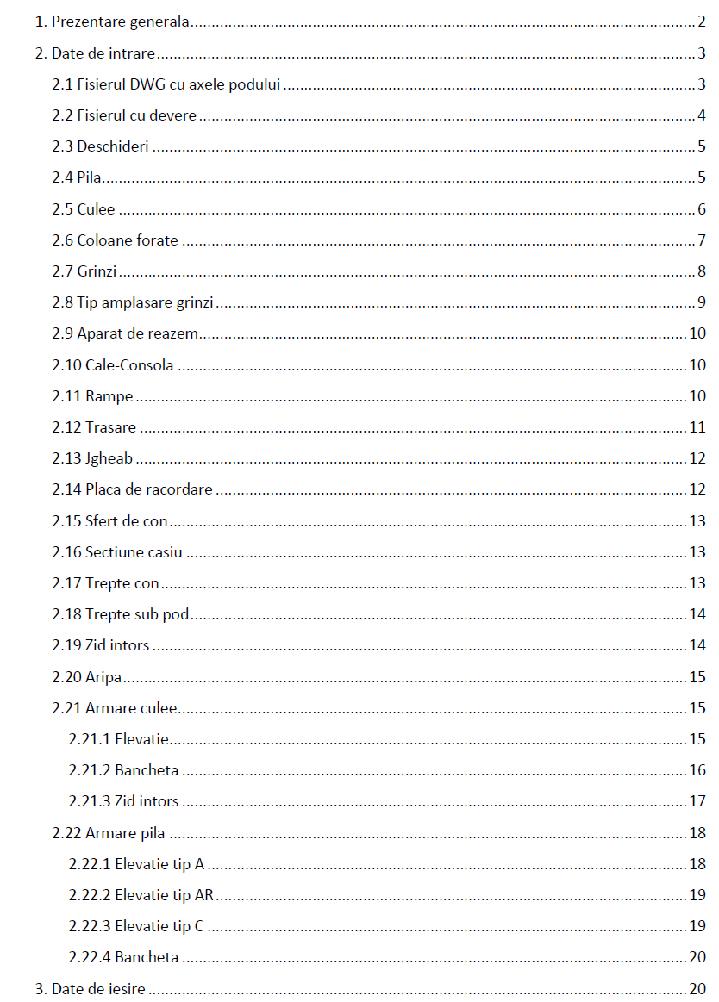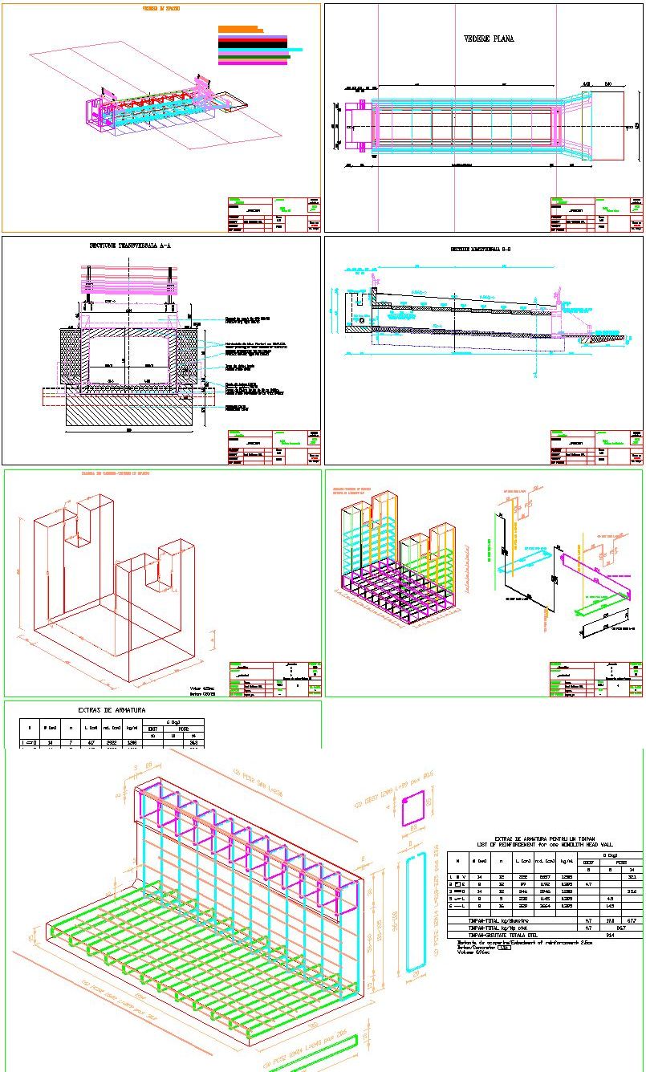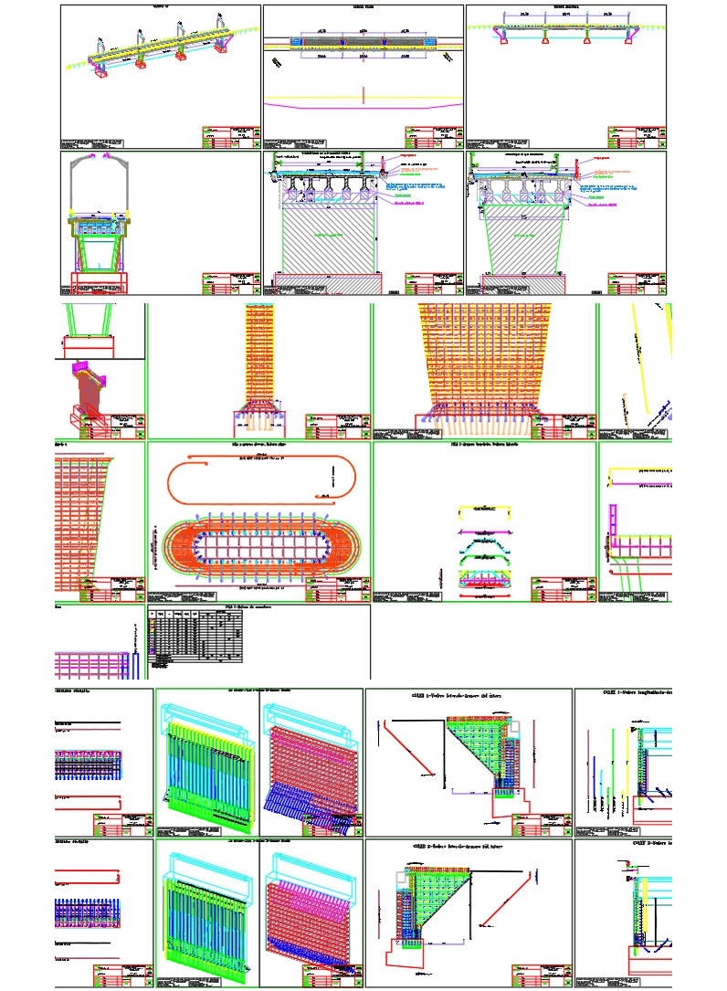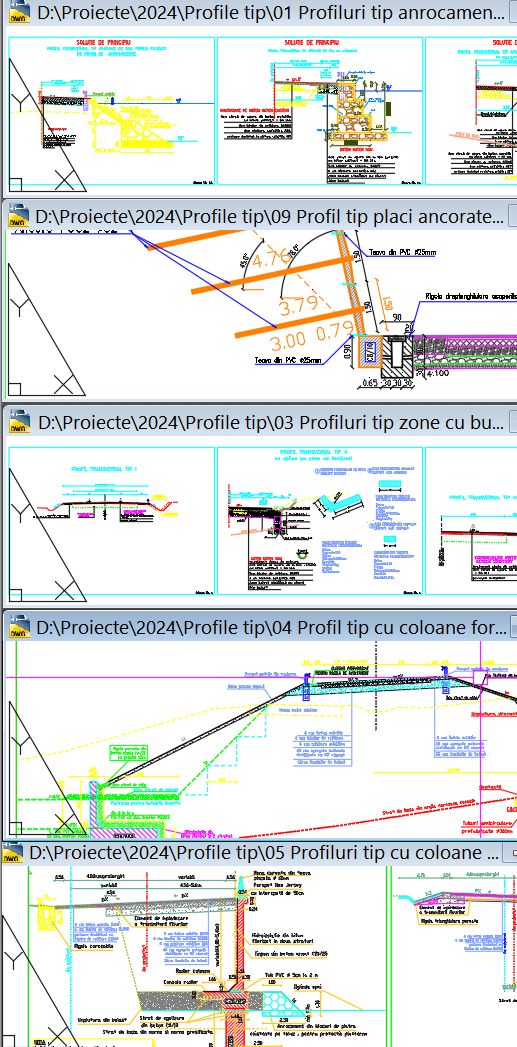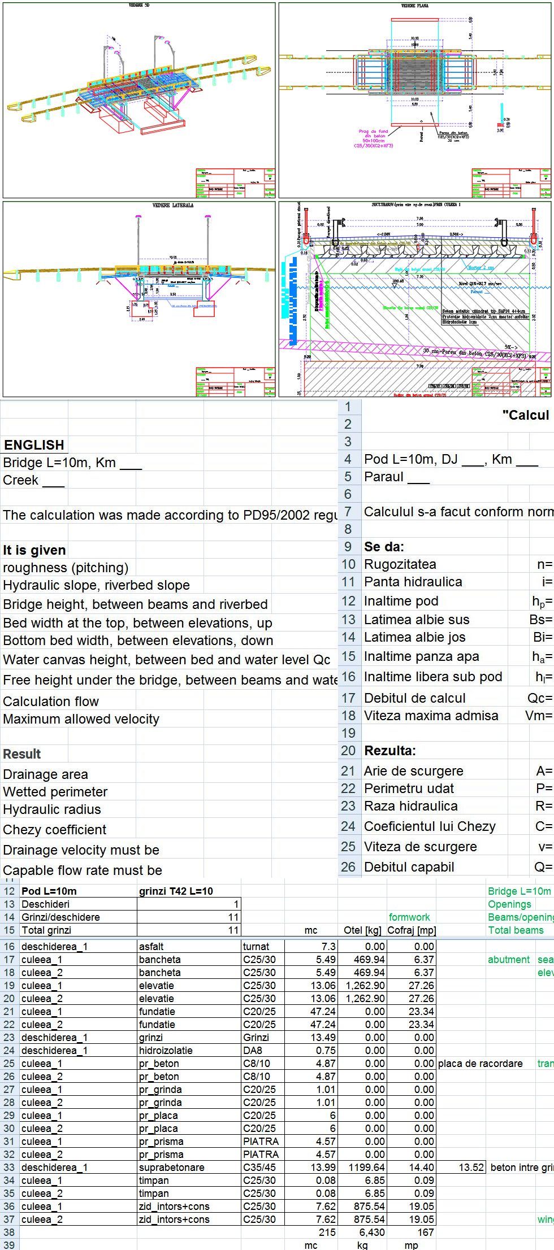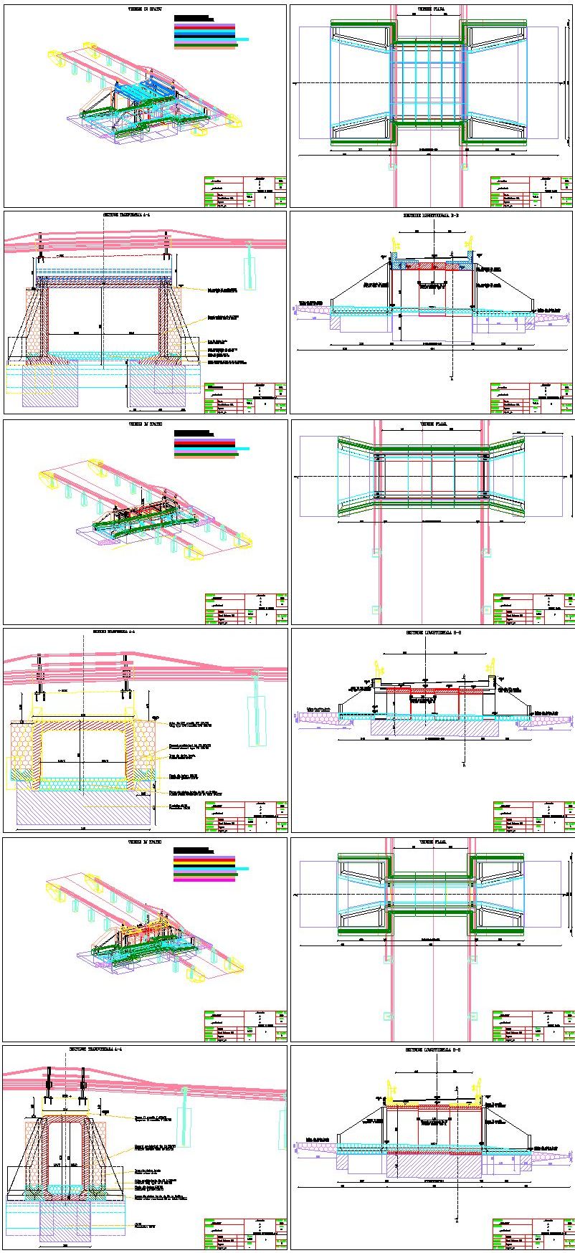
Culvert projects
On Sale
$49.00
$49.00
It contains 3 DWG files with culverts of prefabricated parts: L=1m with parts C1, L=2m with P2 and L=4m with L2+D4
You can easily modify the drawings, to create a new culvert project.
Each DWG has: the 3D view, the plan view, the longitudinal view and the cross-section.
The DWG files also contain the 3D models of the culvert and the list of the volumes of the parts.
The projects were generated with the "CULVERT Designing of precast concrete culverts" program.
Contine 3 fisiere DWG cu plansele unor podete din piese prefabricate: L=1m cu piese C1, L=2m cu P2 si L=4m cu L2+D4
Puteti modifica usor plansele, pentru a realiza un nou proiect de podet.
Fiecare podet are plansele: vederea 3D, vederea plana, vederea longitudinala si sectiunea transversala.
Fisierele DWG contin si modelele 3D ale podetelor si lista volumelor pieselor.
Proiectele au fost realizate cu programul "CULVERT Proiectare podete din elemente C, P sau L".
You can easily modify the drawings, to create a new culvert project.
Each DWG has: the 3D view, the plan view, the longitudinal view and the cross-section.
The DWG files also contain the 3D models of the culvert and the list of the volumes of the parts.
The projects were generated with the "CULVERT Designing of precast concrete culverts" program.
Contine 3 fisiere DWG cu plansele unor podete din piese prefabricate: L=1m cu piese C1, L=2m cu P2 si L=4m cu L2+D4
Puteti modifica usor plansele, pentru a realiza un nou proiect de podet.
Fiecare podet are plansele: vederea 3D, vederea plana, vederea longitudinala si sectiunea transversala.
Fisierele DWG contin si modelele 3D ale podetelor si lista volumelor pieselor.
Proiectele au fost realizate cu programul "CULVERT Proiectare podete din elemente C, P sau L".

