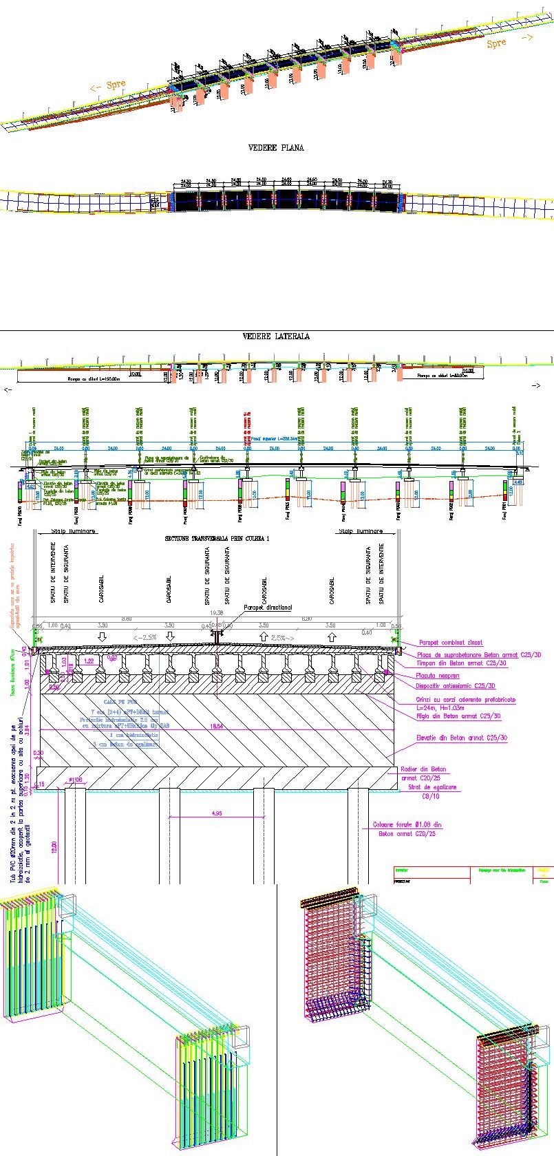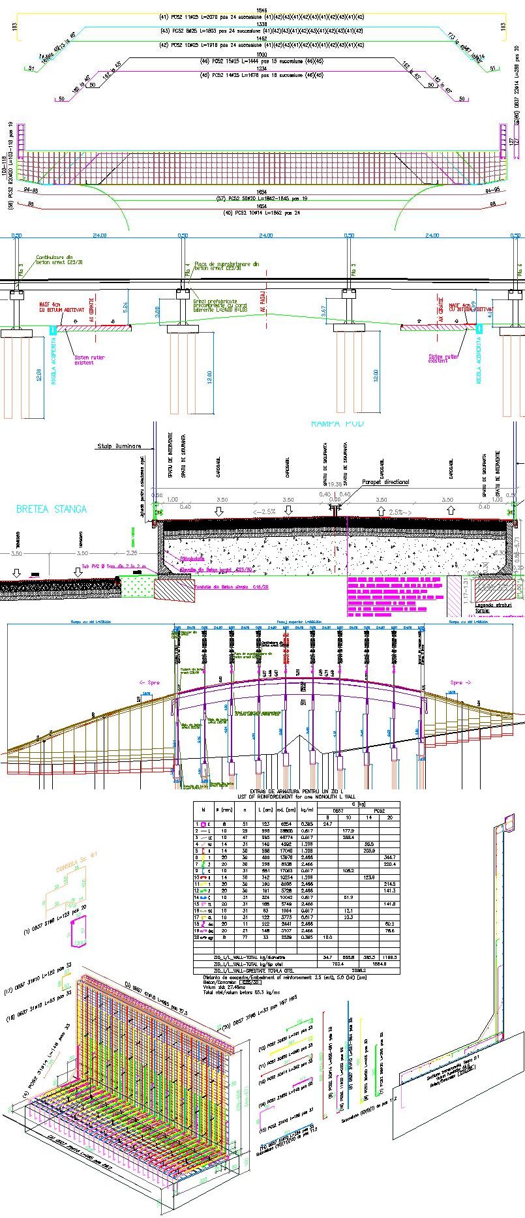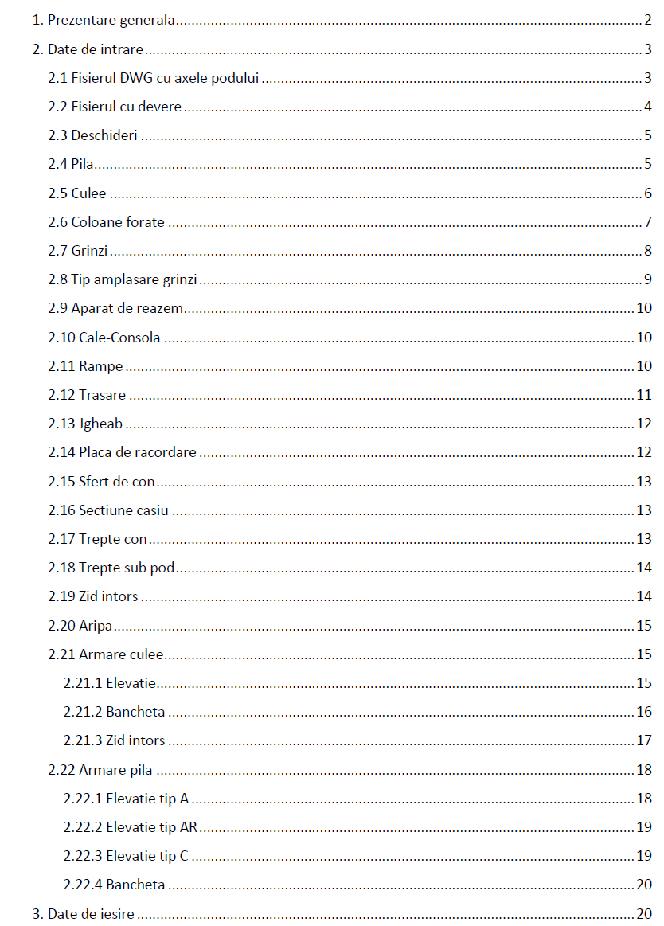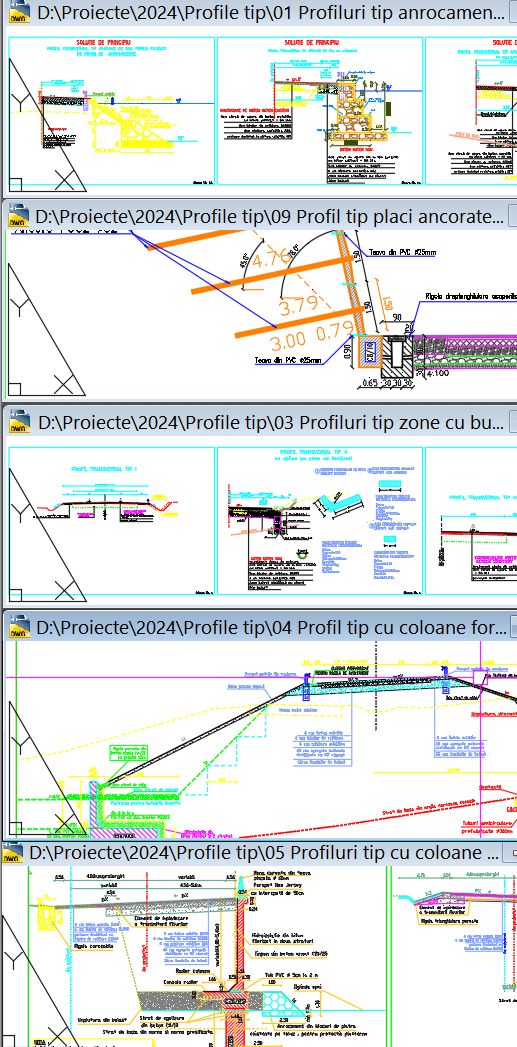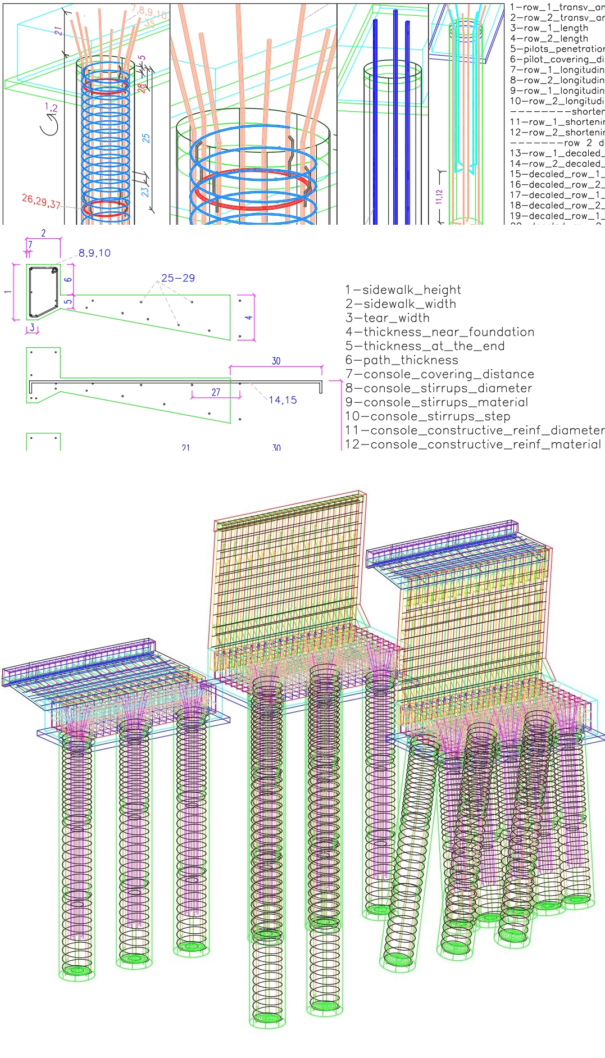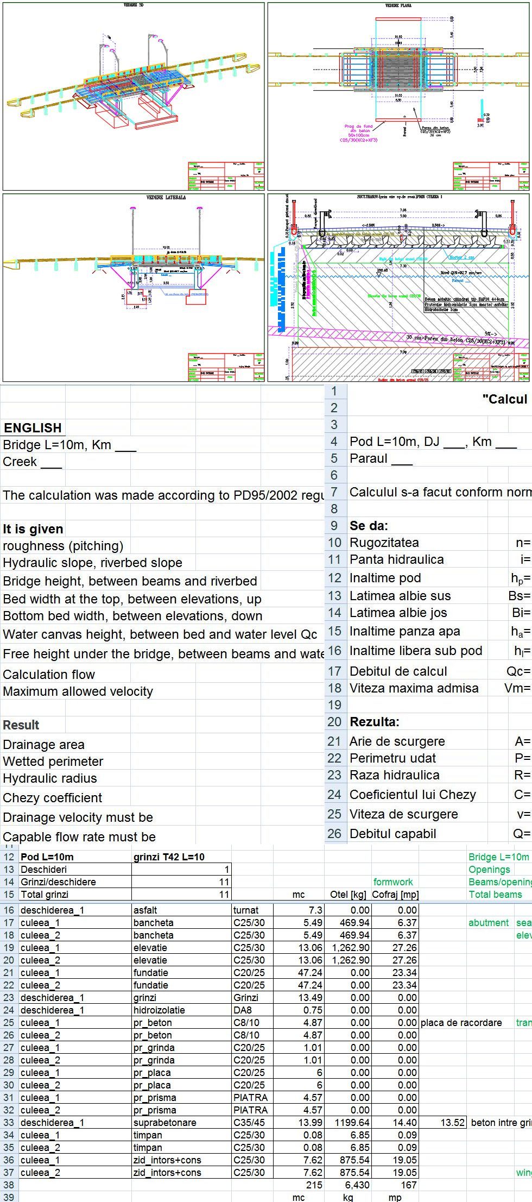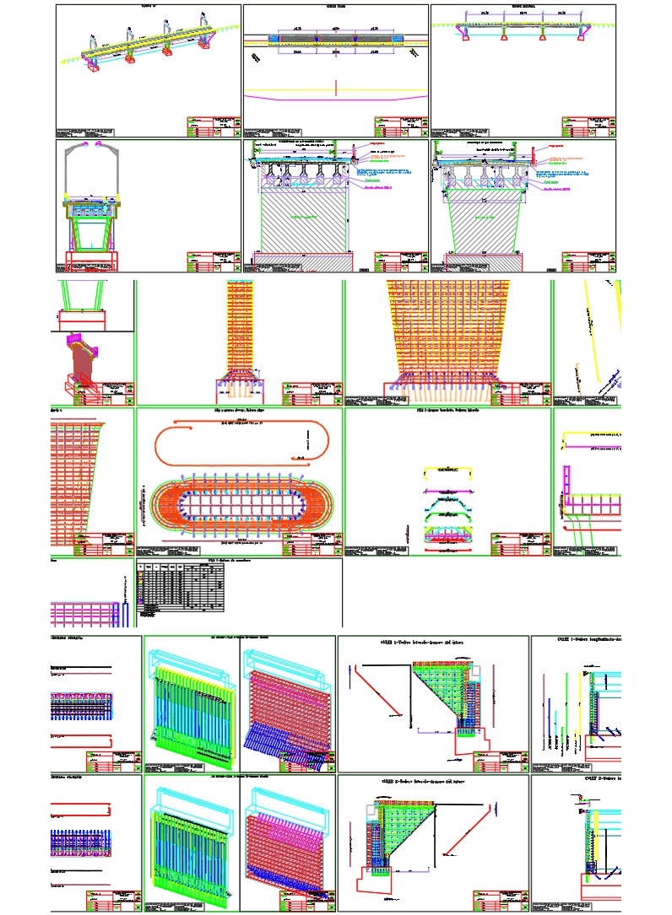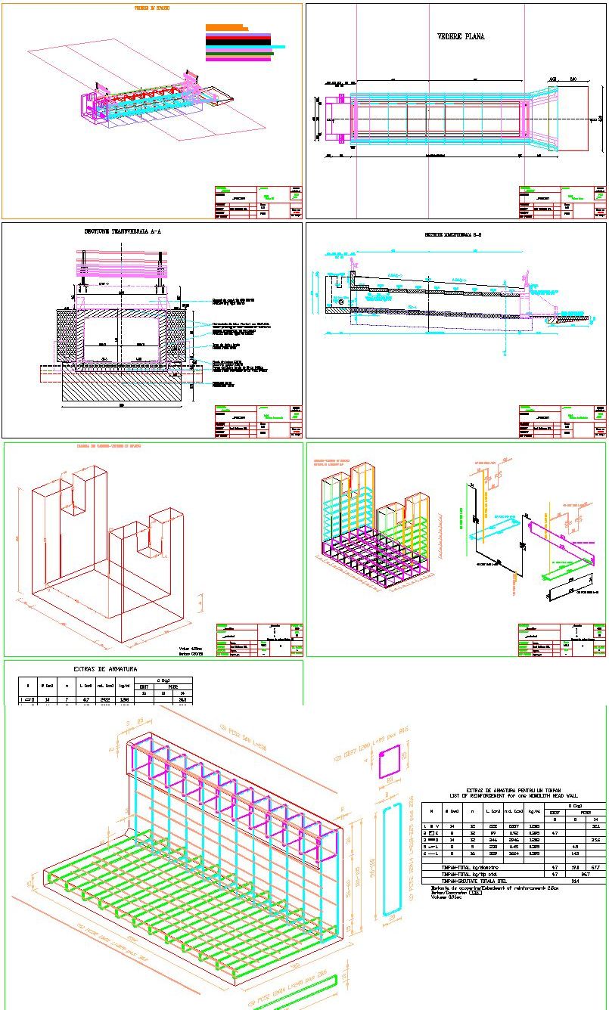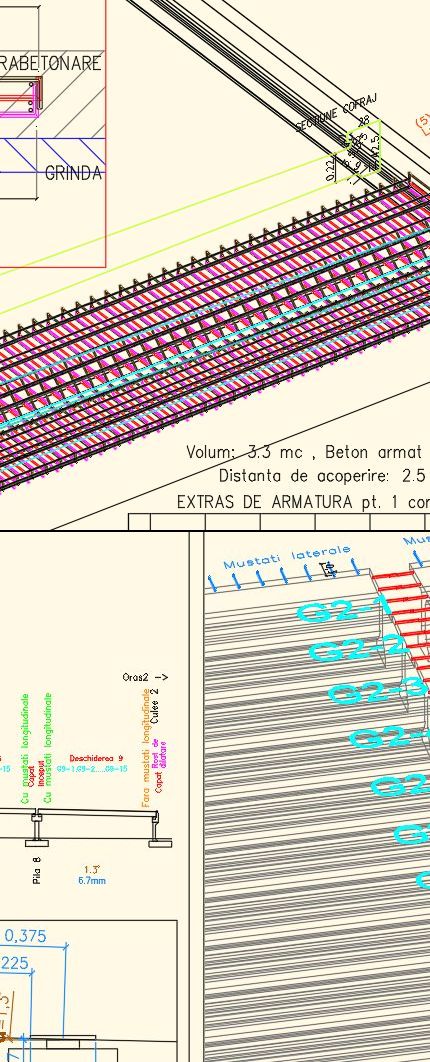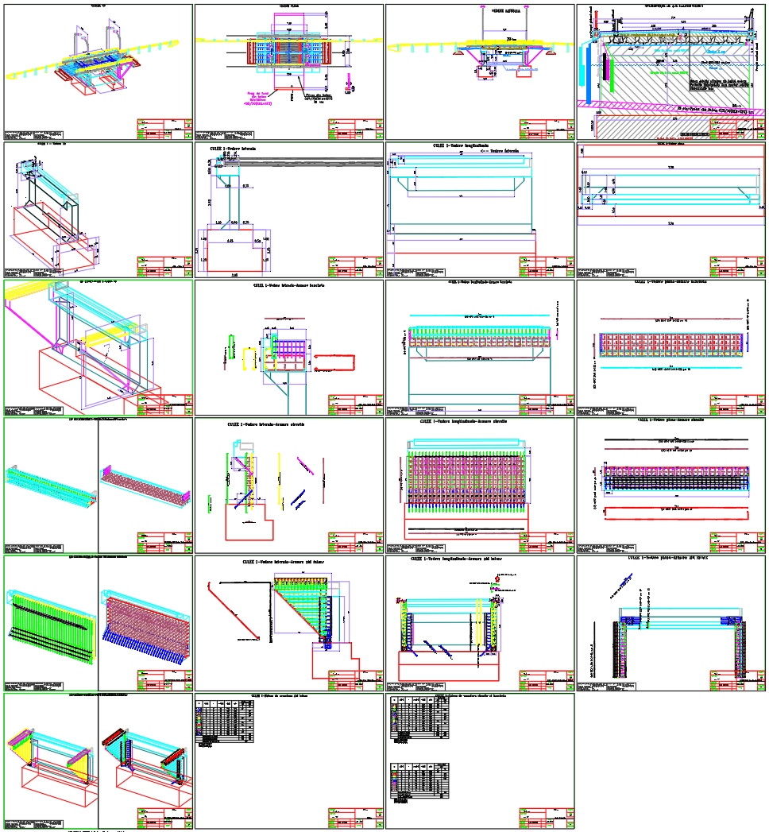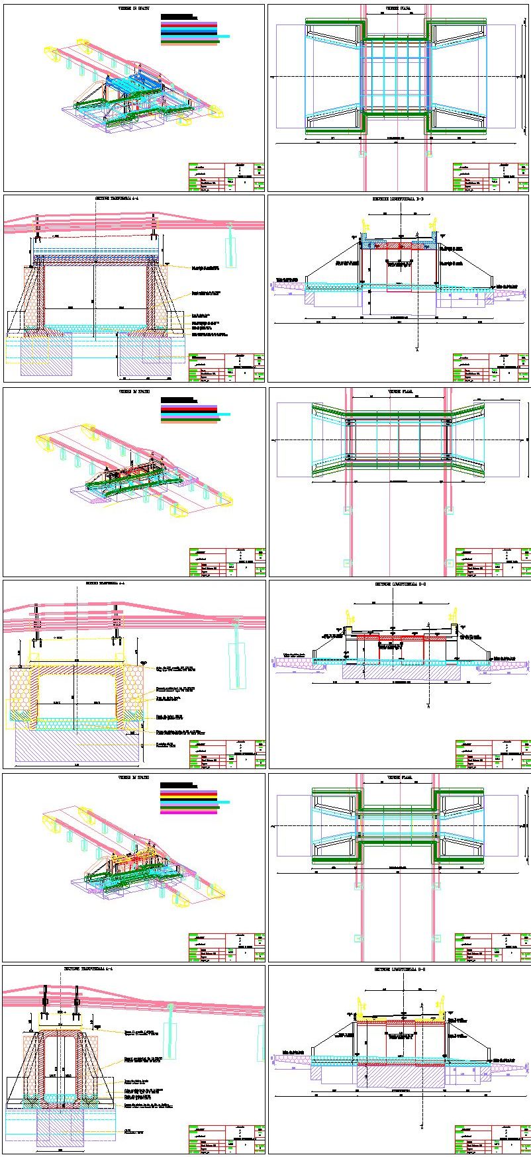Reinforcement details of a passage L= 9x24m / Pasaj L=9x24m, faza PT
Contains DWG files with drawings of a passage L=9x24m, reinforcement of pier and abutments. You can easily modify the drawings to make a new bridge project, the Technical Project phase. You have several drawings: 3D view, flat view, longitudinal view, cross sections, ramp and underpass type transverse profiles and pier and abutment reinforcement (benches, elevations and turned walls) and the reinforcement of the L wall from the ramps. The DWG files also contains the 3D model of the bridge and reinforcement.
Contine fisiere DWG cu plansele unui pasaj L=9x24m si armarea pilelor si a culeelor.
Puteti modifica usor plansele, pentru a realiza un nou proiect de pod, faza Proiect Tehnic.
Aveti mai multe planse: vederea 3D, vederea plana, vederea longitudinala, sectiunea transversala prin pila si culee, profile transversale tip rampa si sub pasaj si armarea pilei (bancheta si elevatie), a culeelor (banchete, elevatii si ziduri intoarse) si a zidului L de la rampe.
Fisierele DWG contin si modelul 3D al podului si al armarii.

