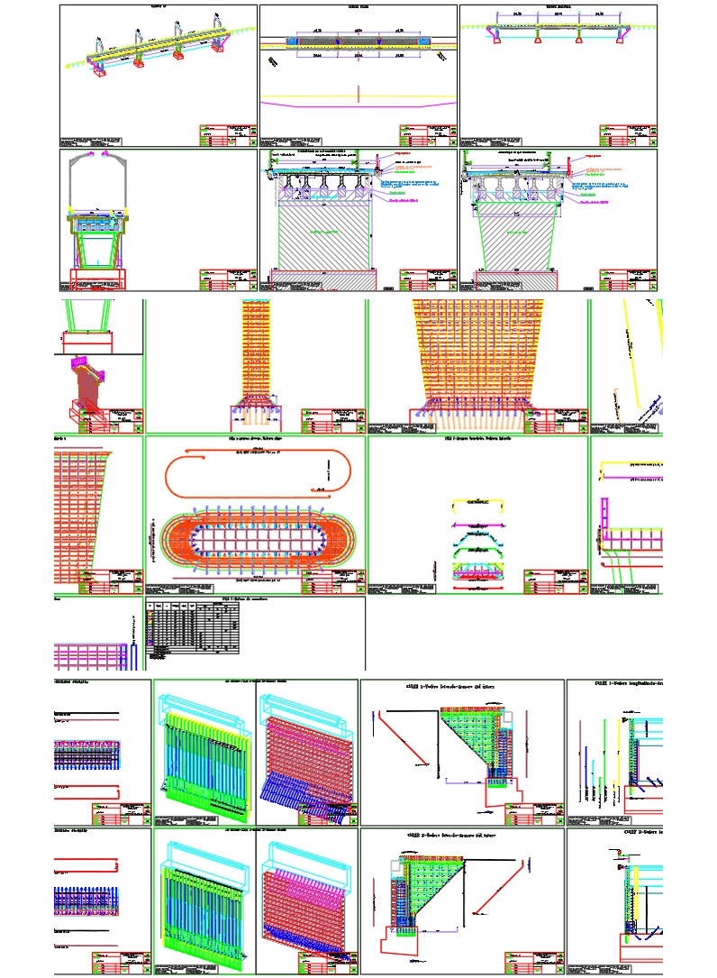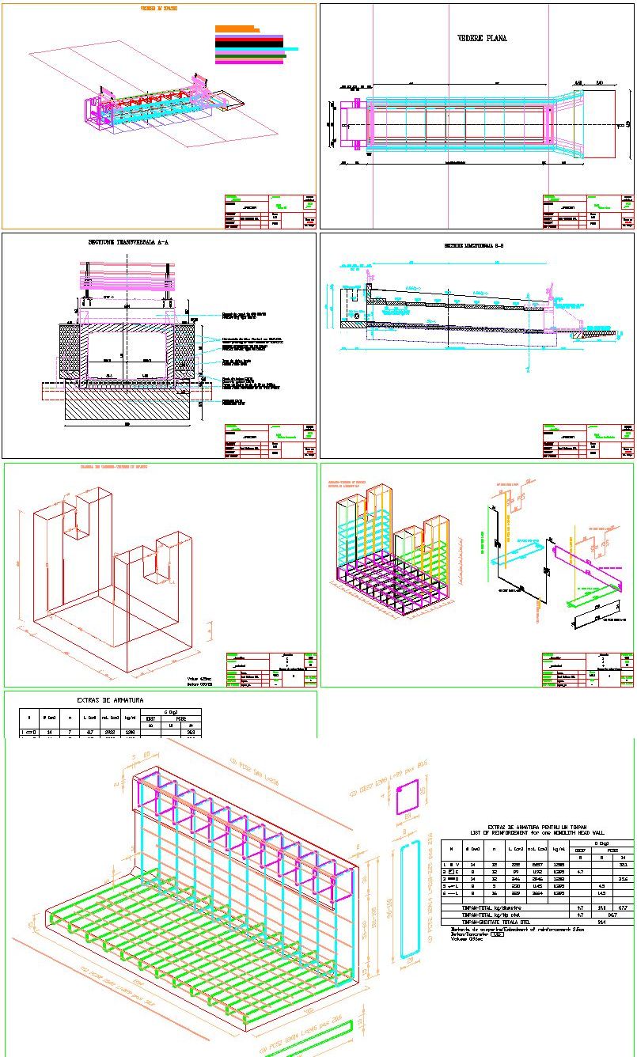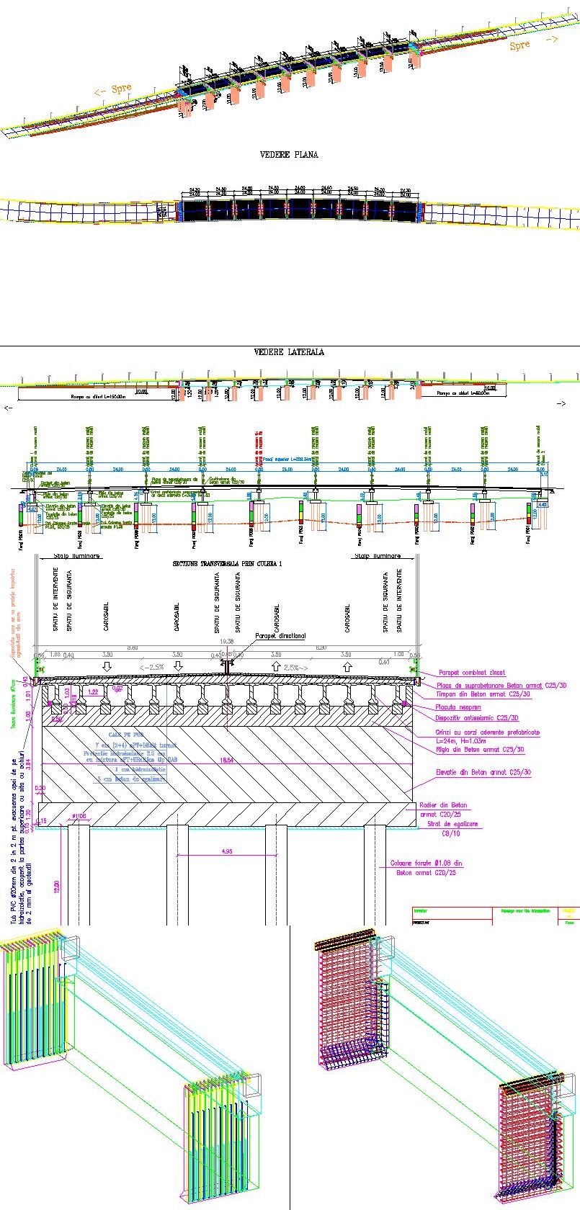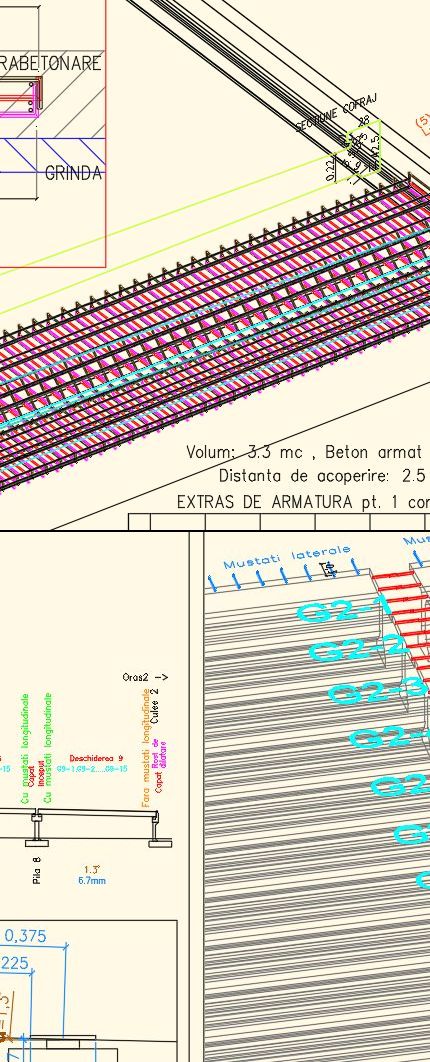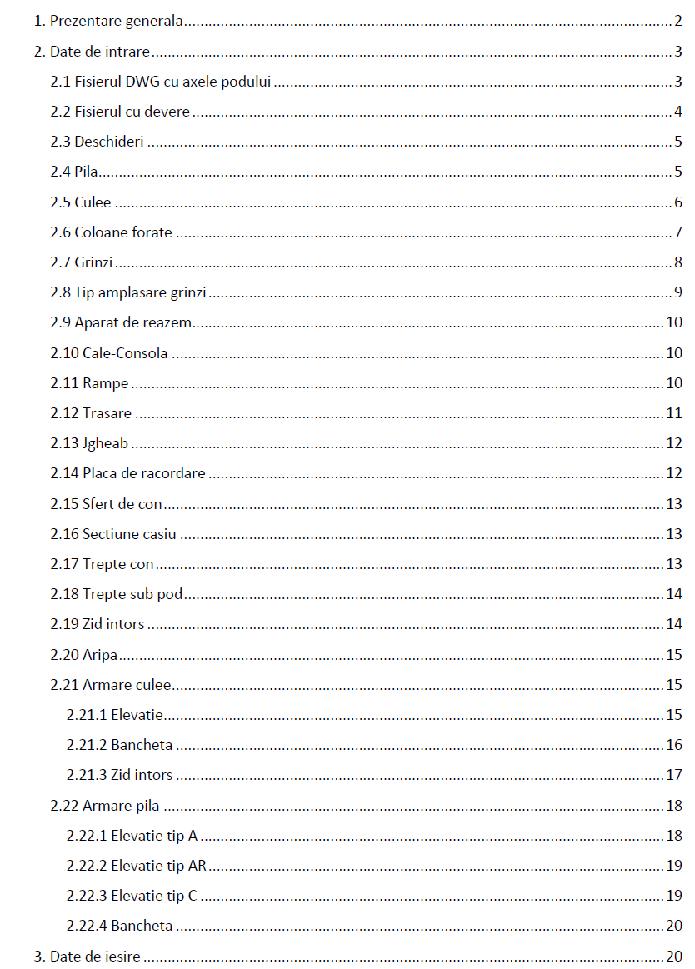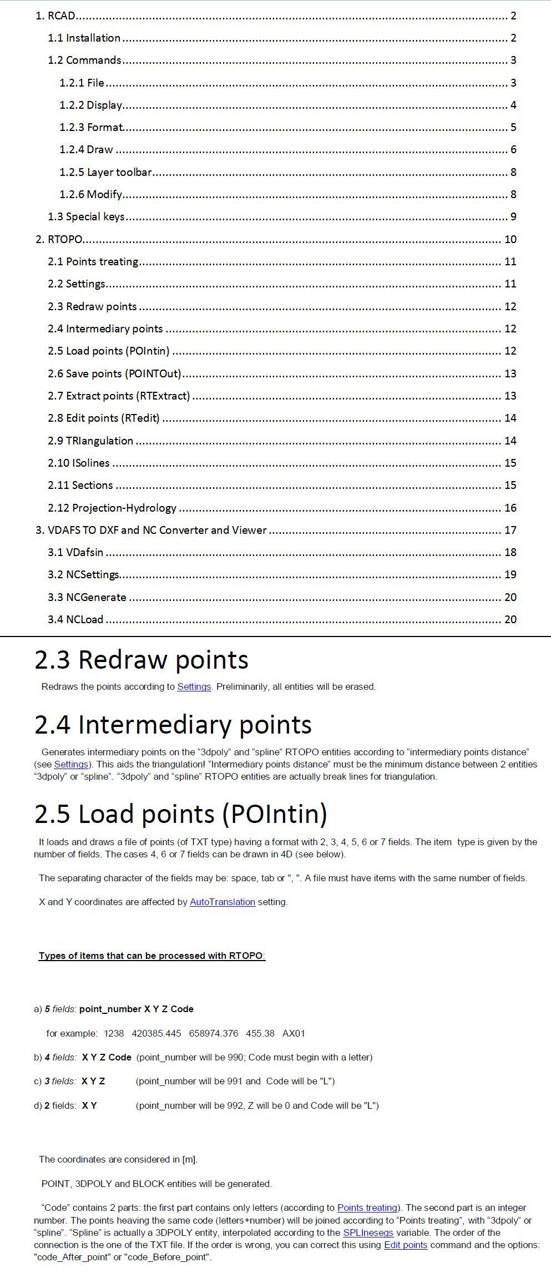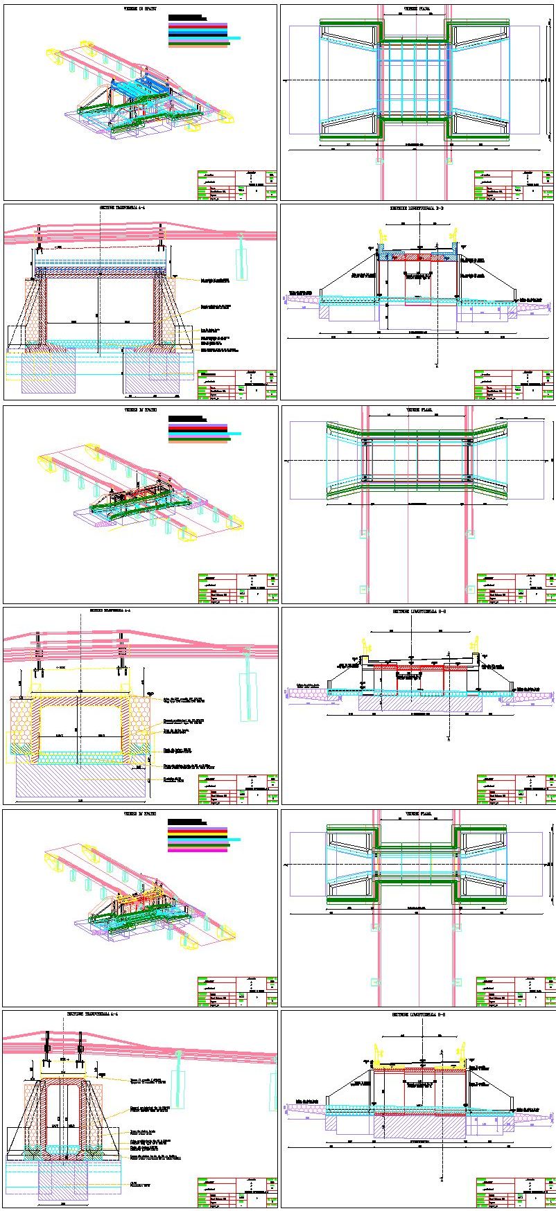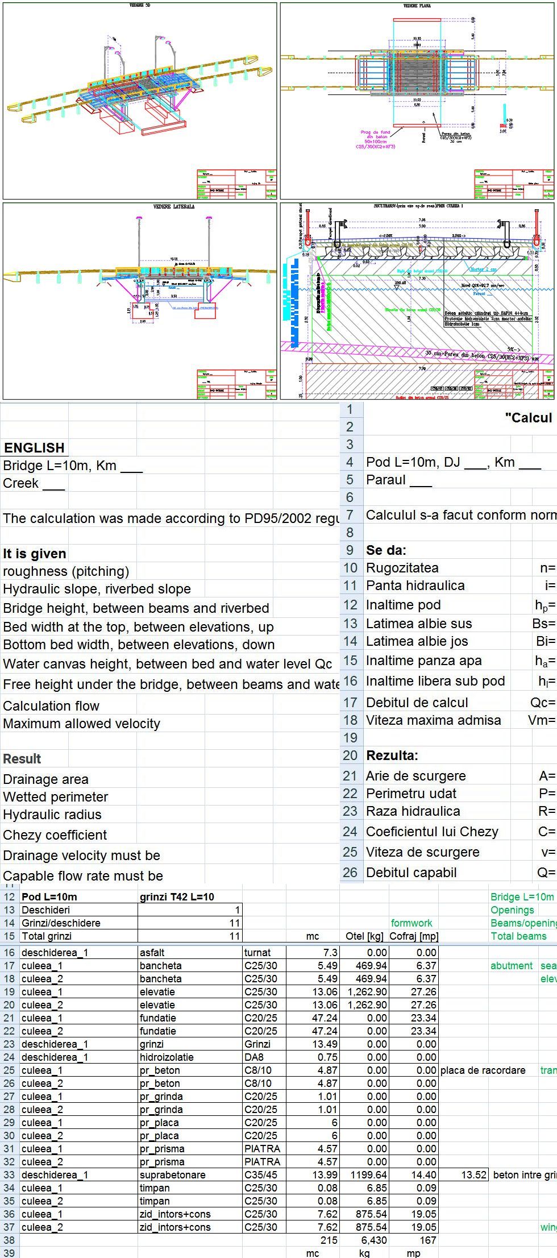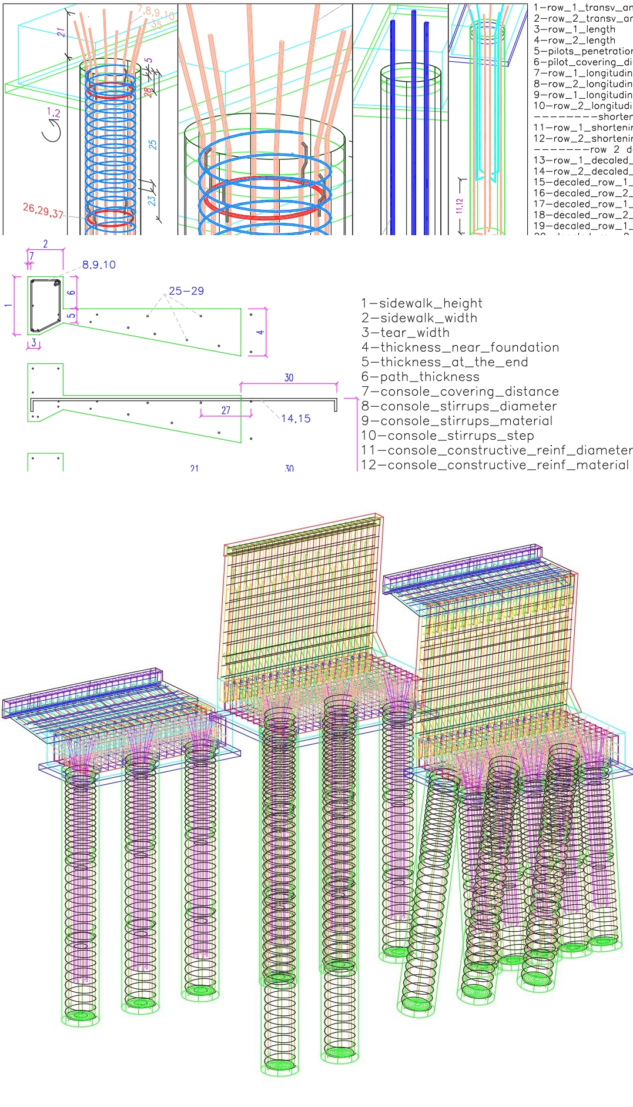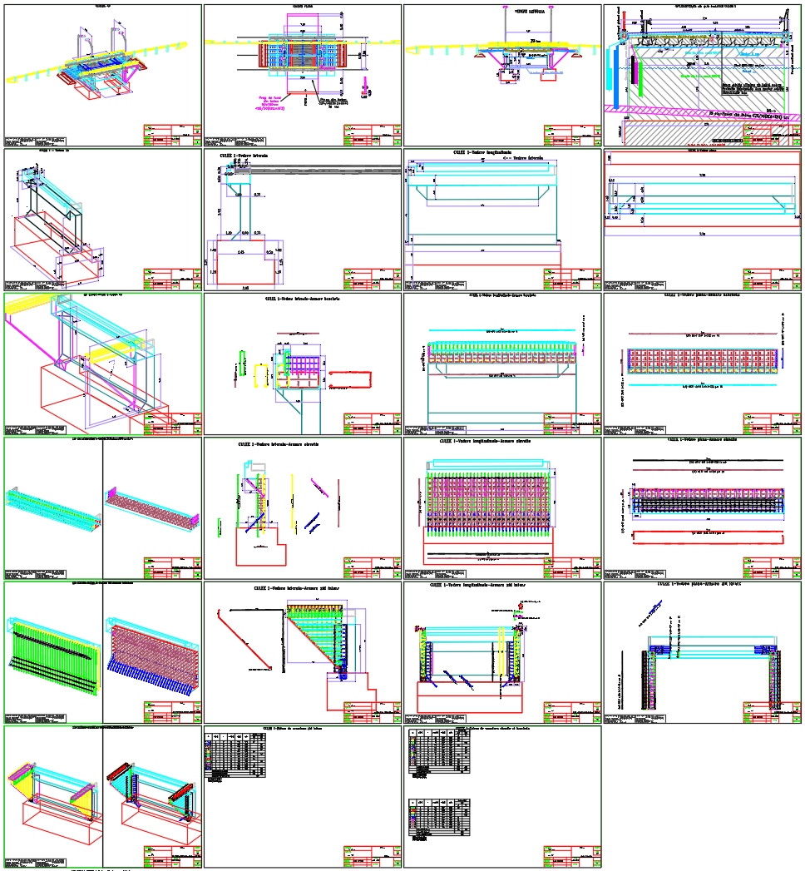
Reinforcement details of a bridge L= 9m / Pod L=9m, faza PT
On Sale
$49.00
$49.00
Contains a DWG file with drawings of a bridge L=9m, reinforcement of abutments and list of parts volumes. You can easily modify the drawings to make a new bridge project, the Technical Project phase. You have several drawings: 3D view, flat view, longitudinal view, cross section through abutment and abutment reinforcement (benches, elevations and turned walls). The DWG file also contains the 3D model of the bridge.
Contine un fisier DWG cu plansele unui pod L=9m, armarea culeelor si lista volumelor pieselor.
Puteti modifica usor plansele, pentru a realiza un nou proiect de pod, faza Proiect Tehnic.
Aveti mai multe planse: vederea 3D, vederea plana, vederea longitudinala, sectiunea transversala prin culee si armarea culeelor (banchete, elevatii si ziduri intoarse).
Fisierul DWG contine si modelul 3D al podului.
Contine un fisier DWG cu plansele unui pod L=9m, armarea culeelor si lista volumelor pieselor.
Puteti modifica usor plansele, pentru a realiza un nou proiect de pod, faza Proiect Tehnic.
Aveti mai multe planse: vederea 3D, vederea plana, vederea longitudinala, sectiunea transversala prin culee si armarea culeelor (banchete, elevatii si ziduri intoarse).
Fisierul DWG contine si modelul 3D al podului.

