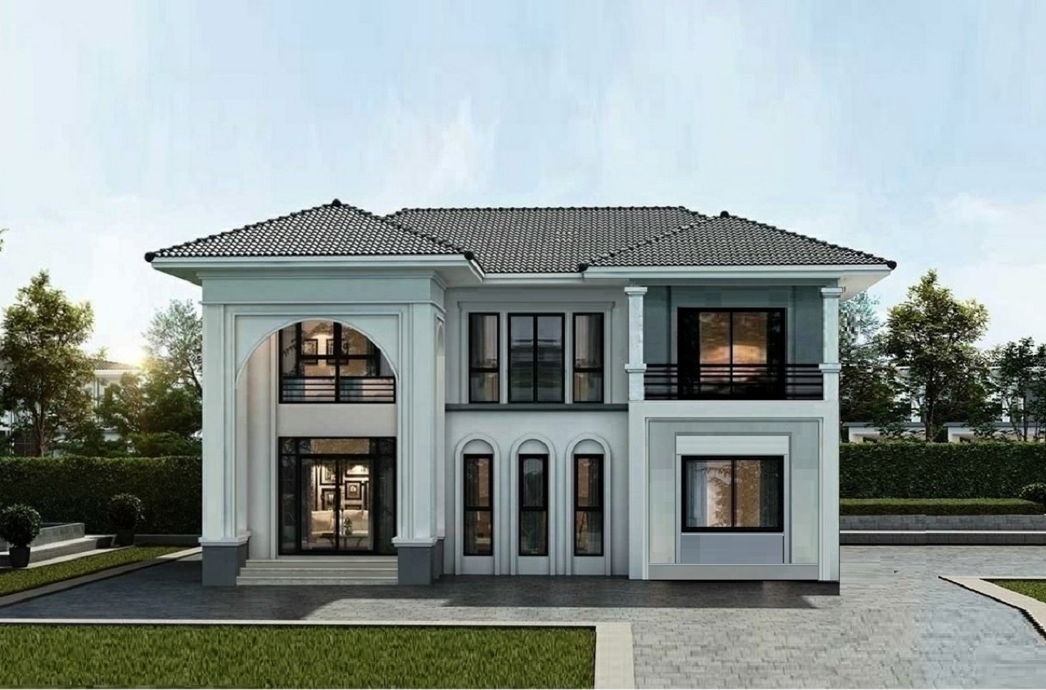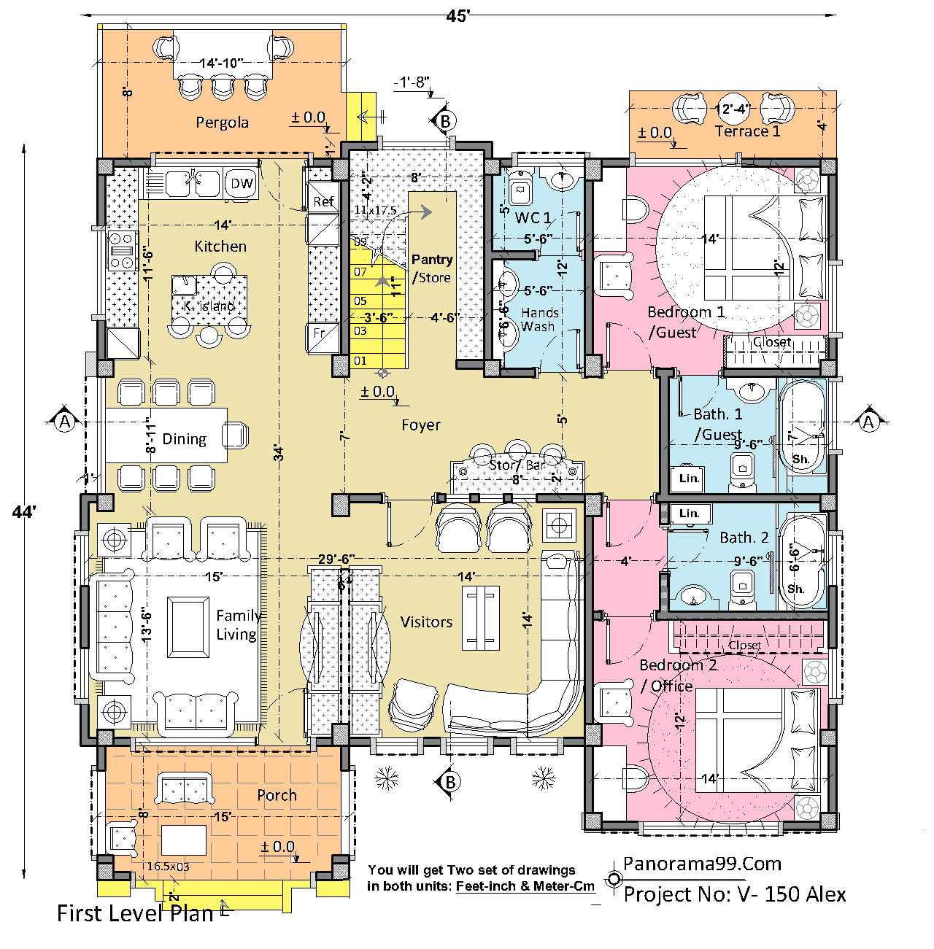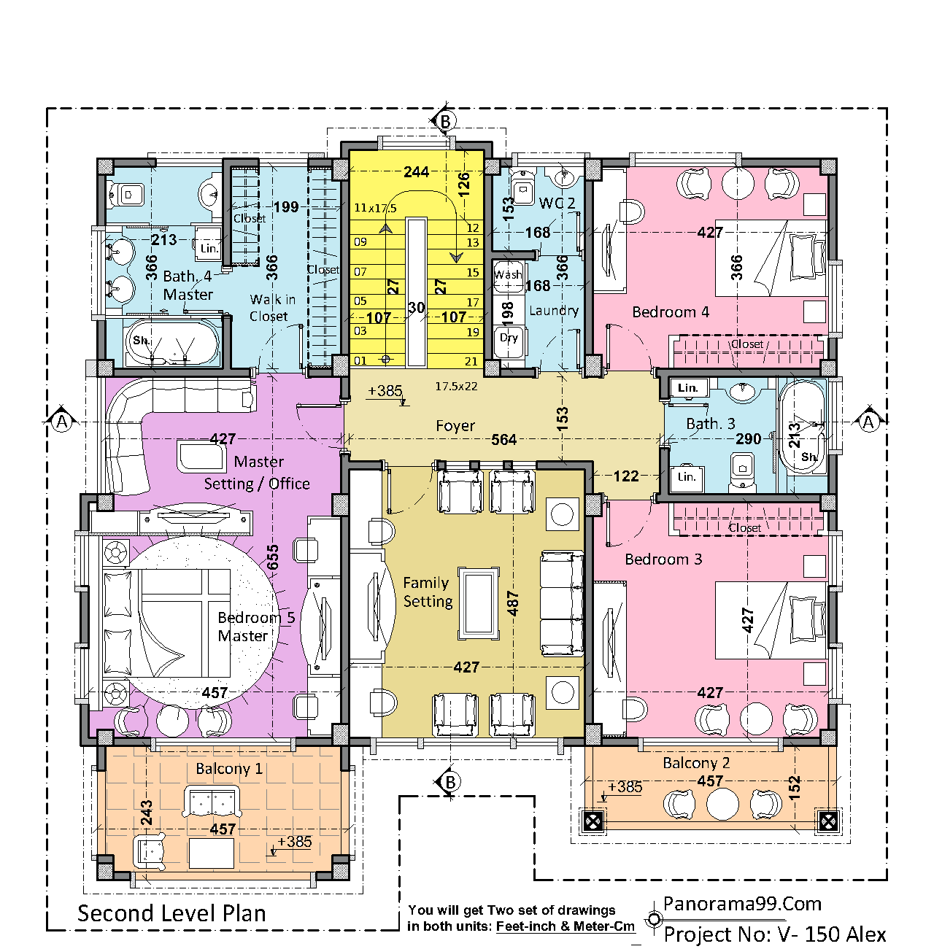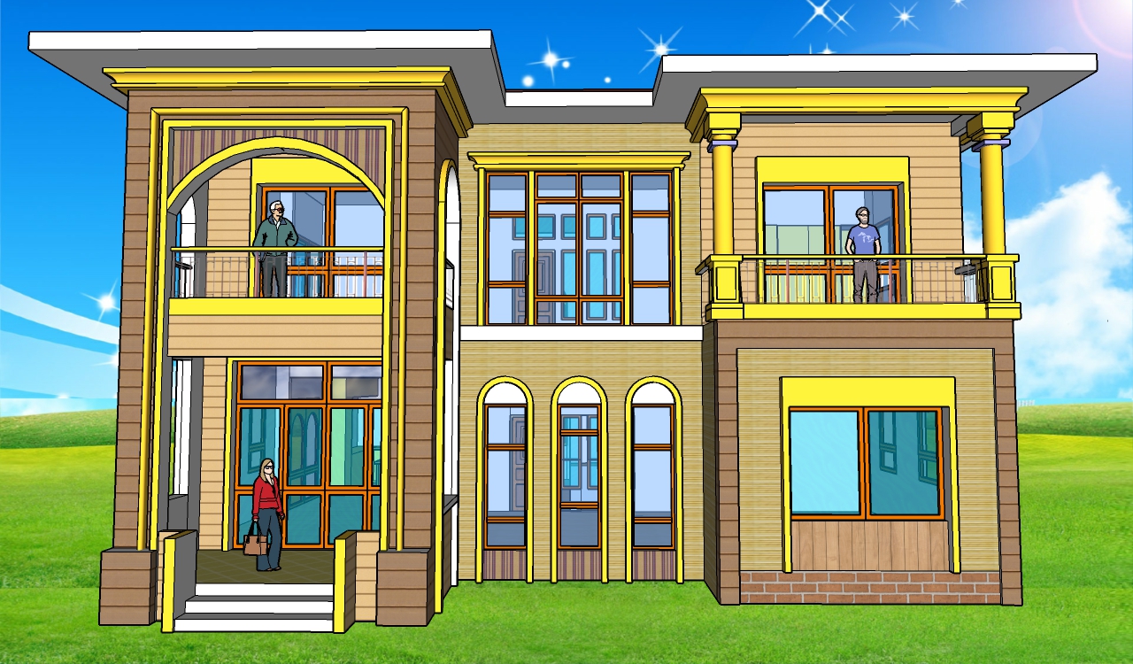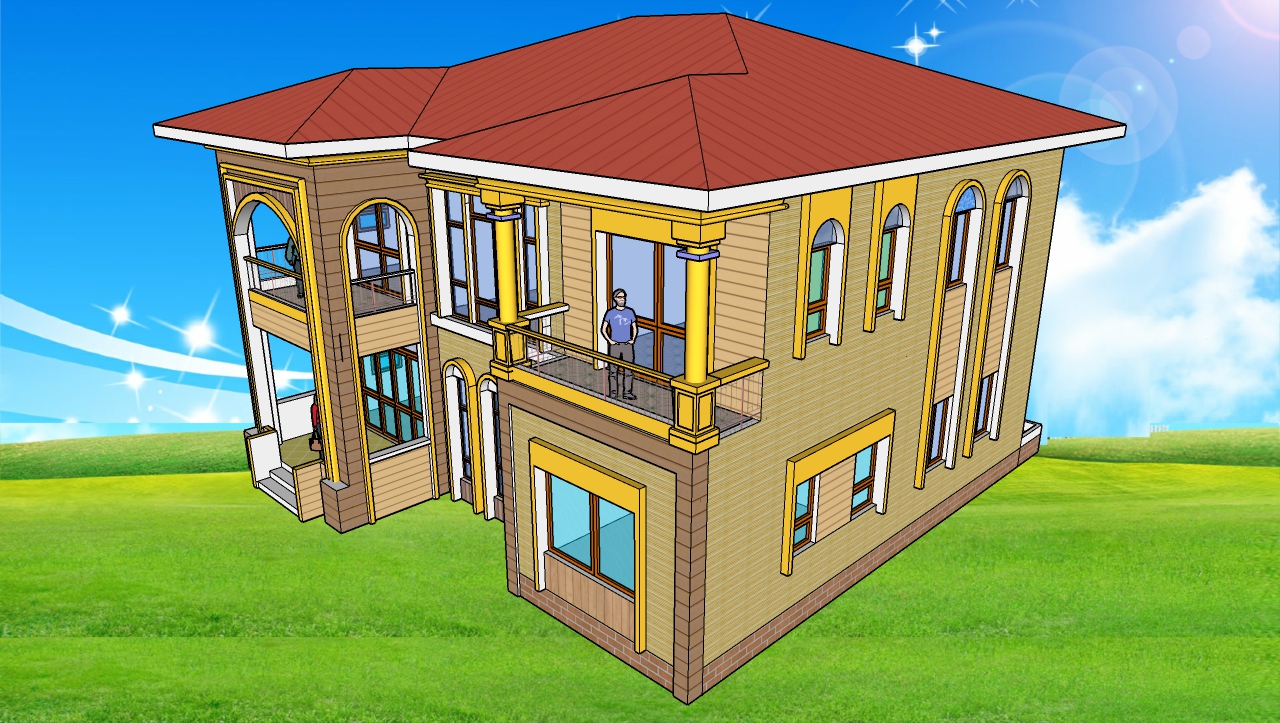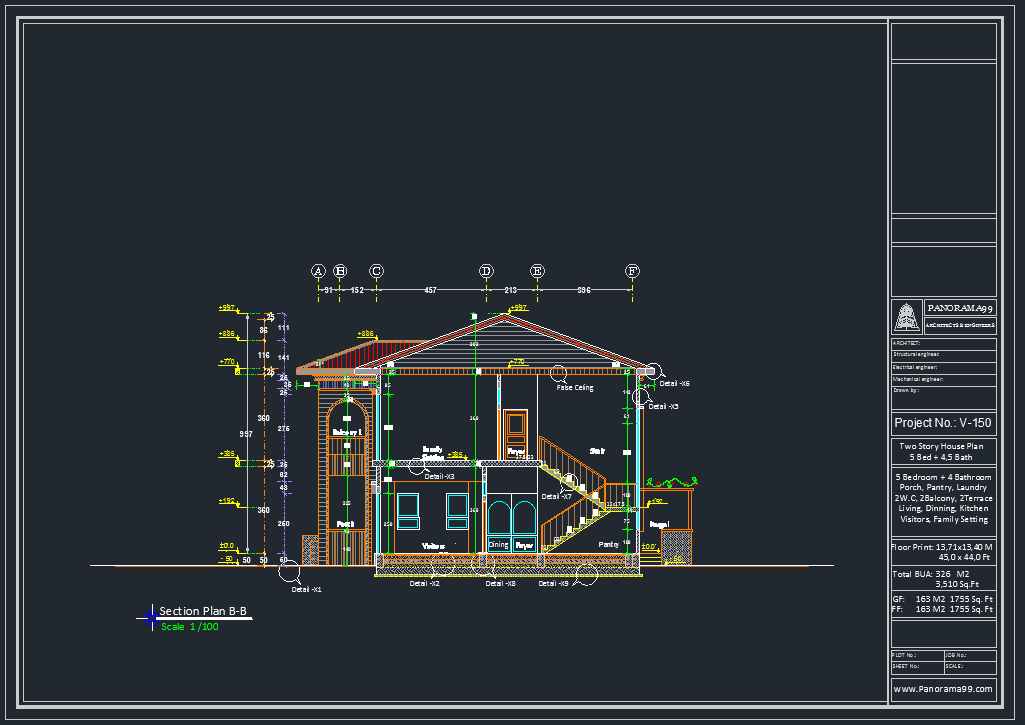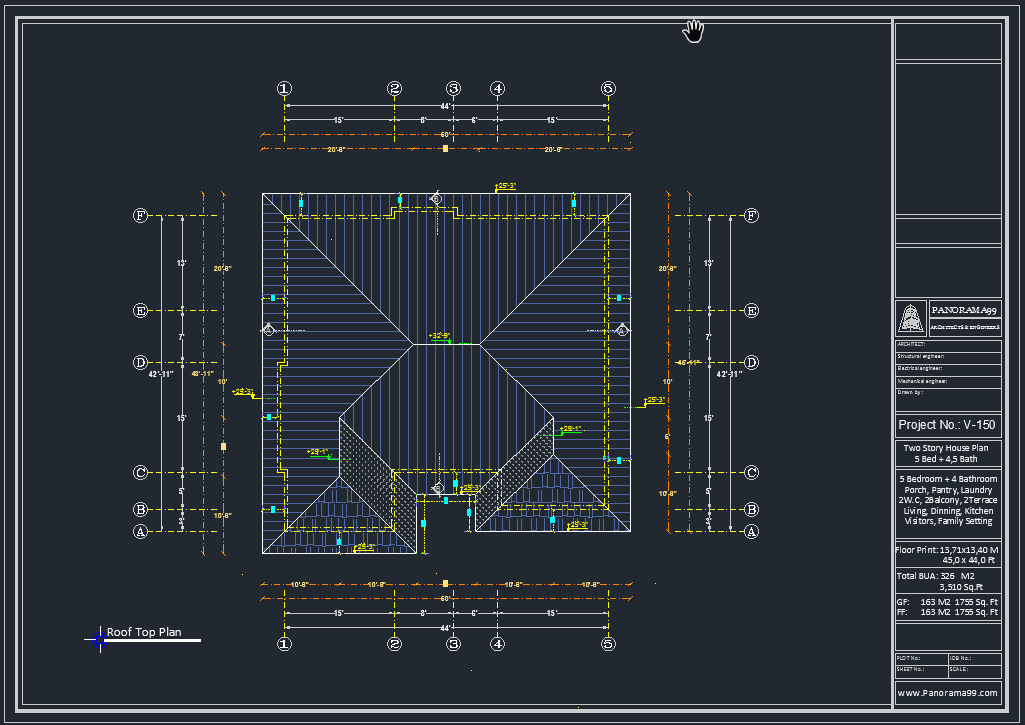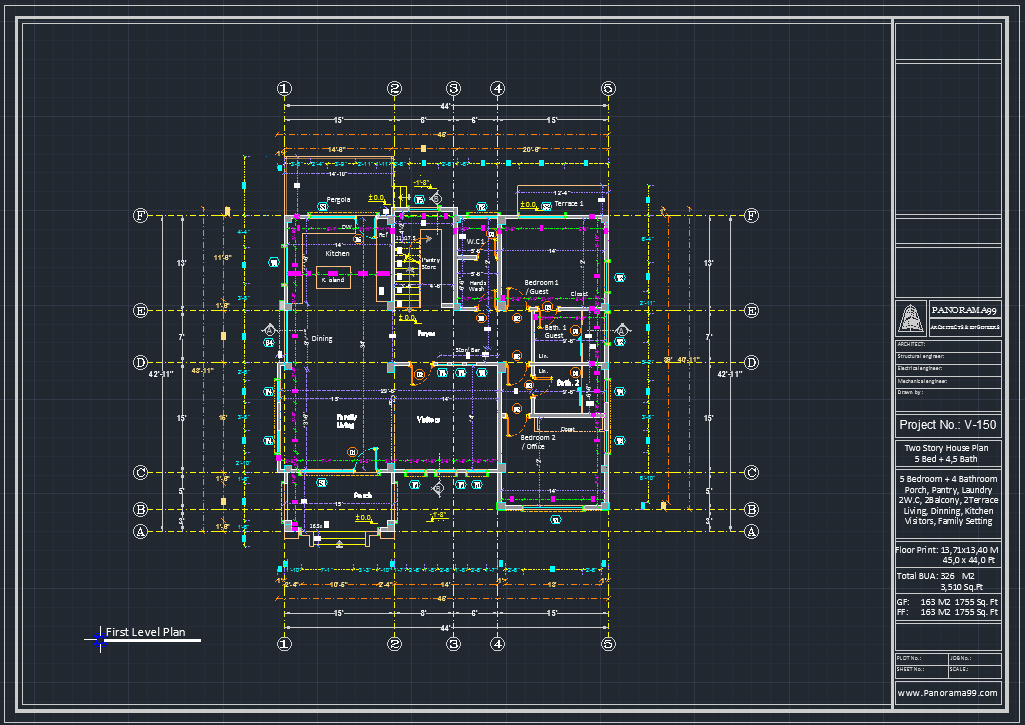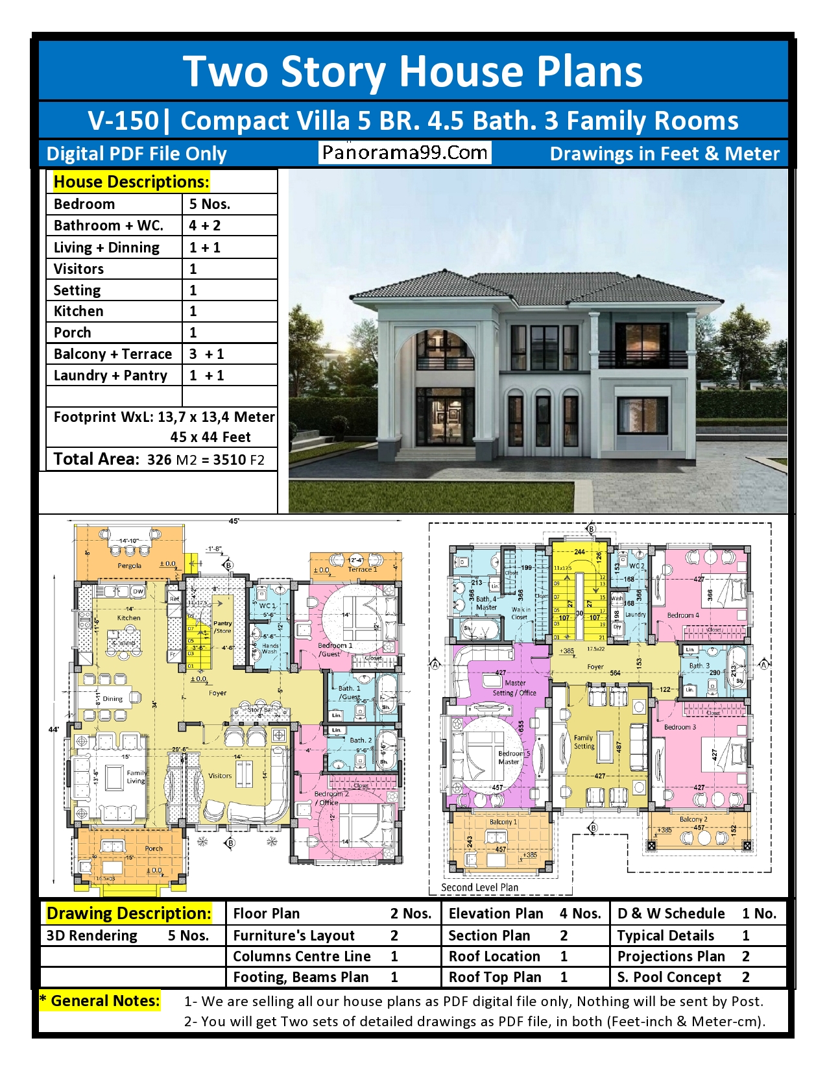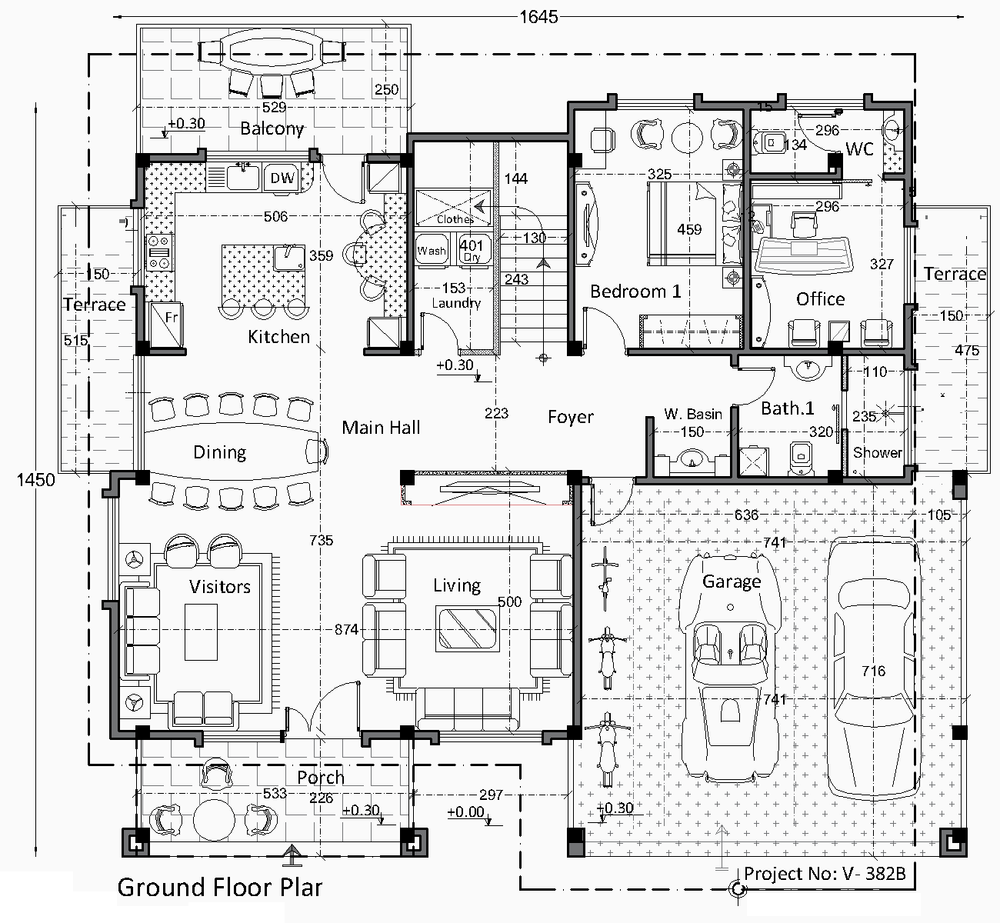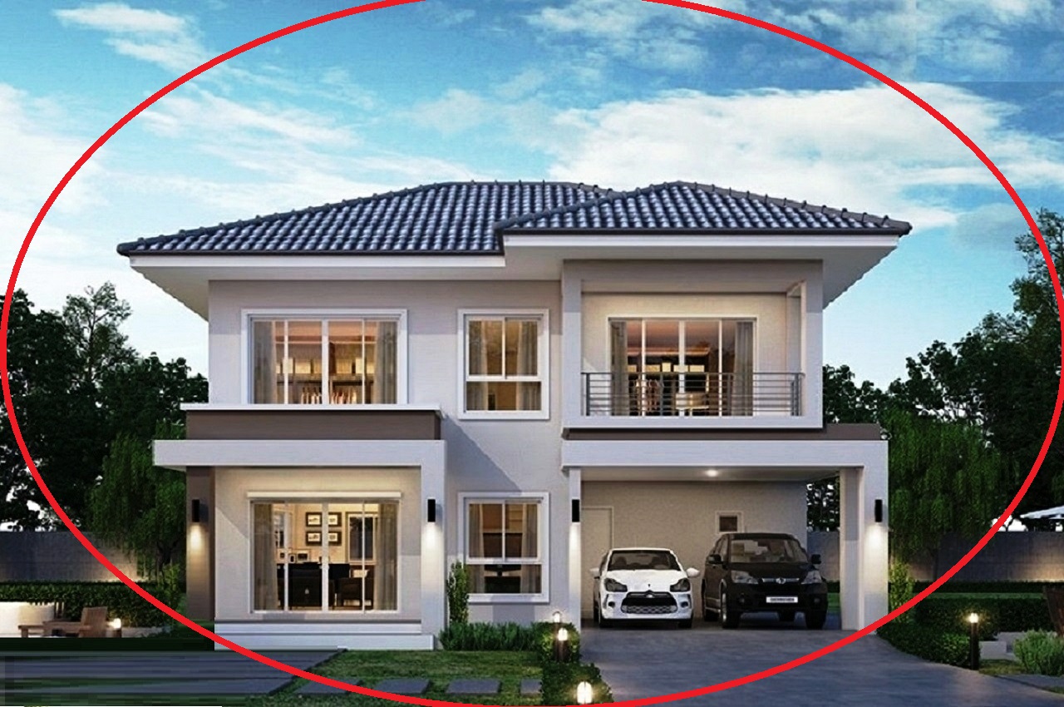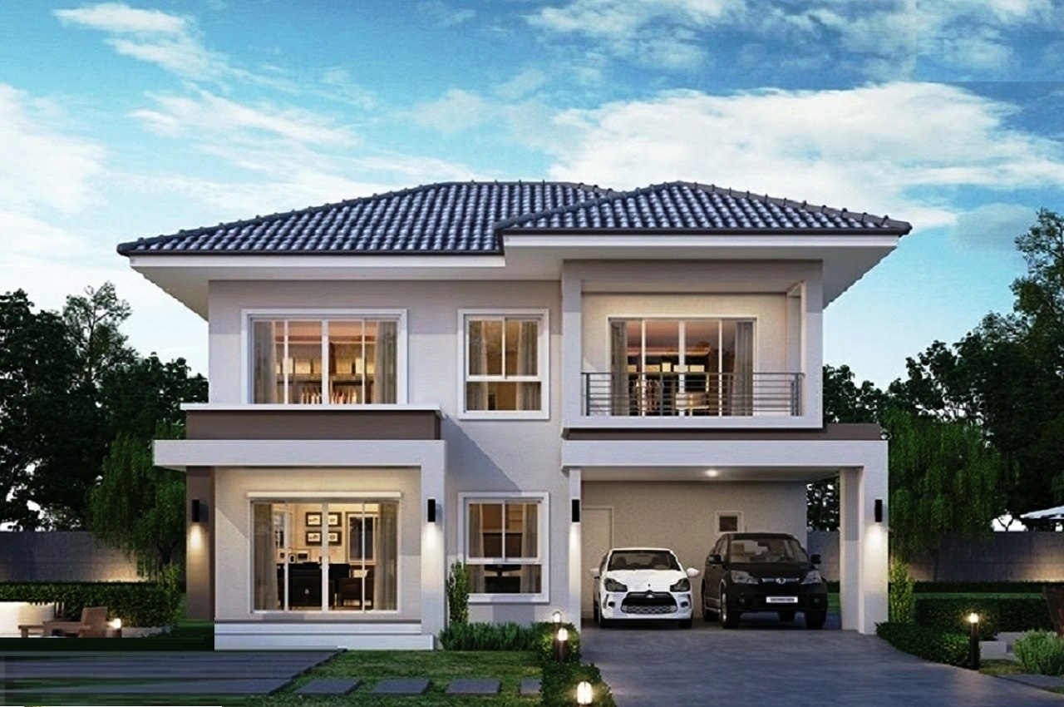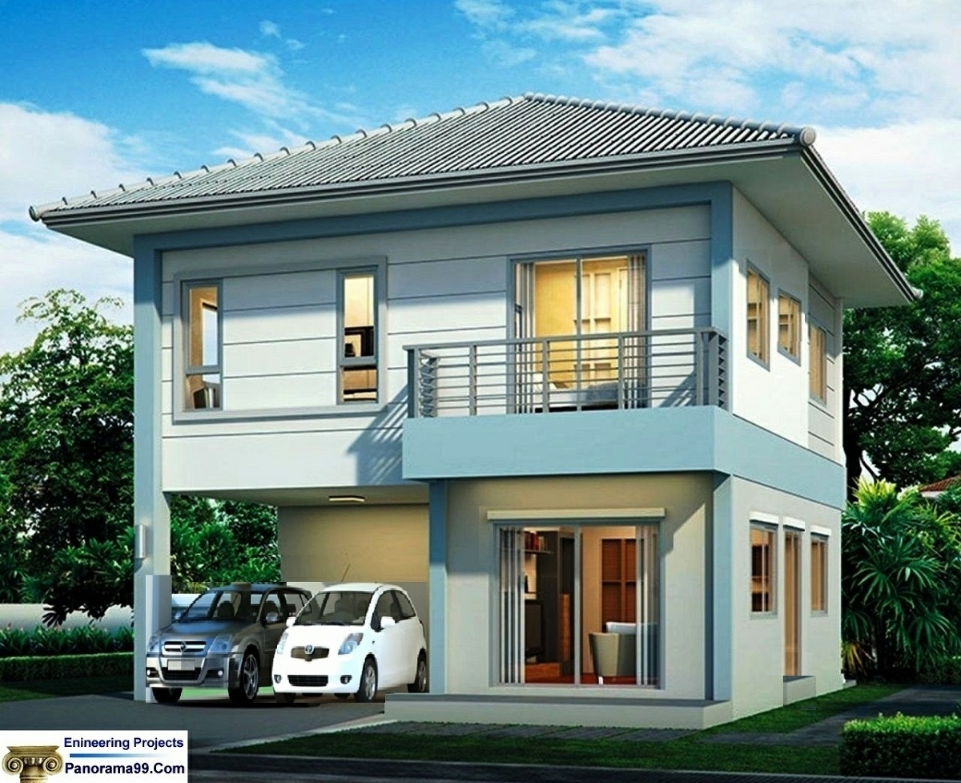V-150| Compact Modern Five Bedroom House Plans, Blueprints Two Storey Tiny Home
V-150|Two Story House Plans
----------------------
Compact Villa 5 BR. 4.5 Bath. 3 Family Rooms
Digital PDF File Only, Drawings in Feet & Meter
----------------------
* House Size:
Footprint WxL: 13,7X13,4 M = 45X44 F
Total Area: 326 M2 = 3510 F2
----------------------
* House Descriptions and Drawing Descriptions:
Please Read the Text in the Last Page of the House Photos
----------------------
* General Notes:
1- We are selling all the house Plans as digital Sale only, Nothing will be sent by Post / Mail.
2- You will get Two Sets of detailed drawings as digital PDF files, in both units Feet and Meter.

