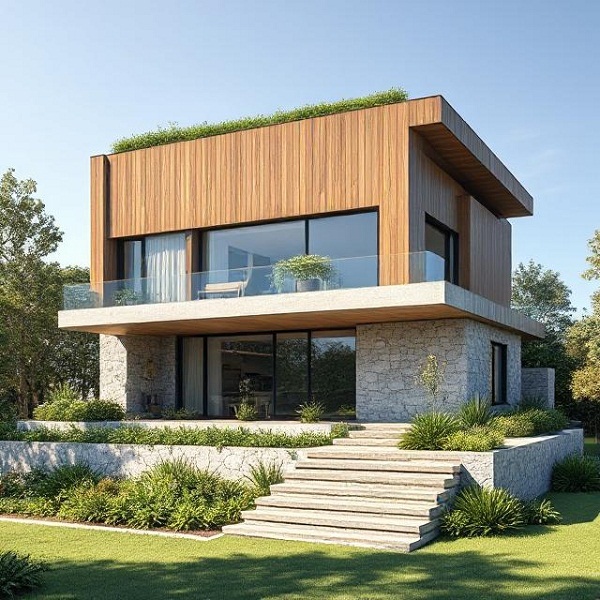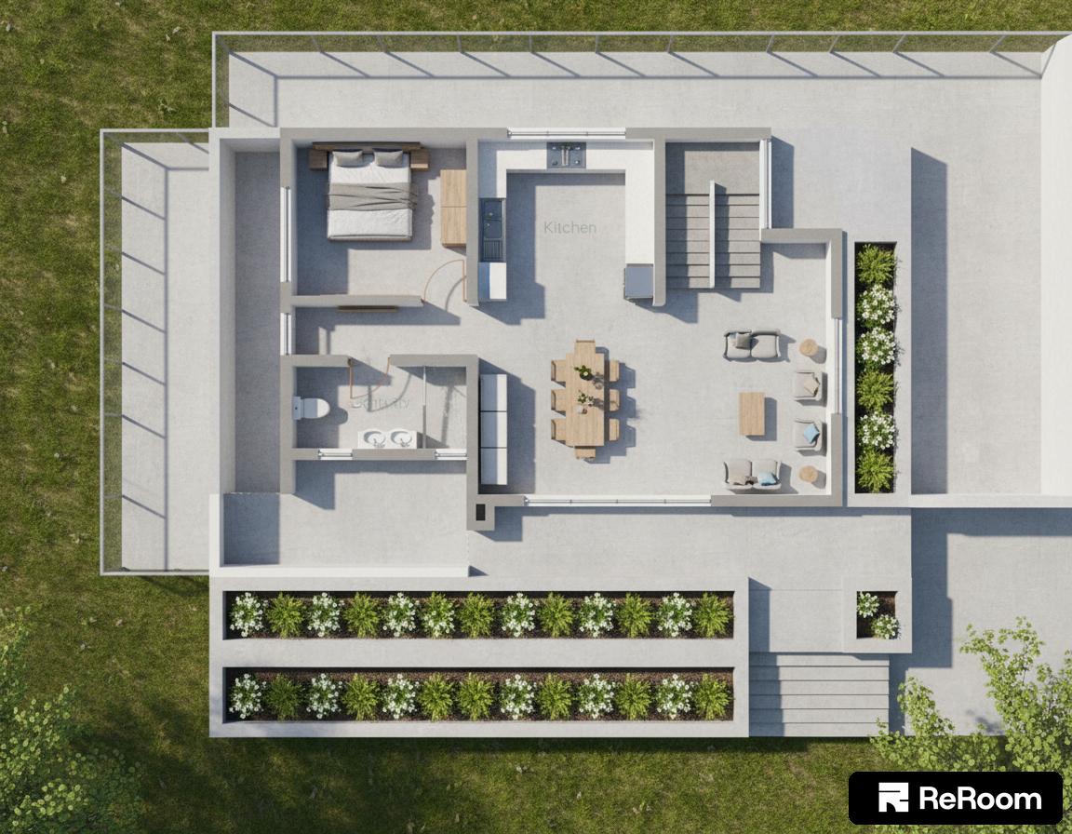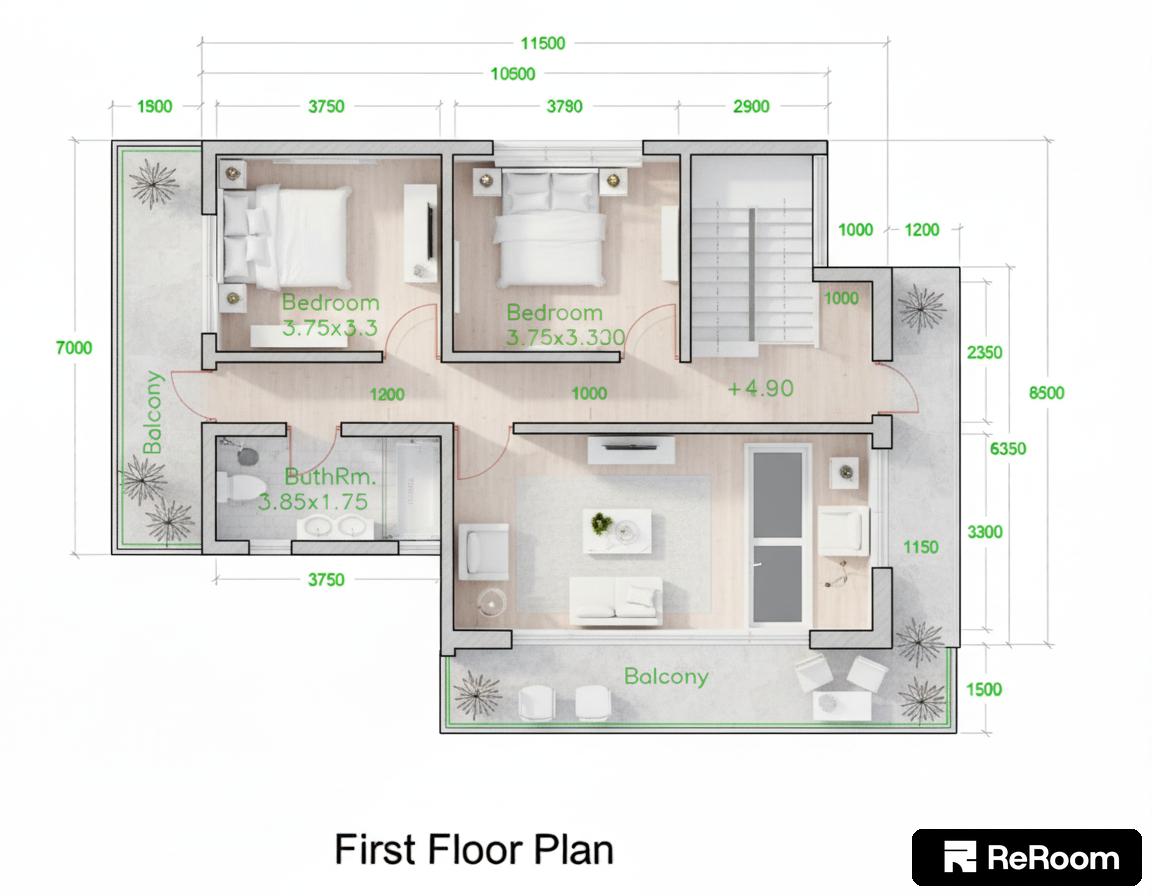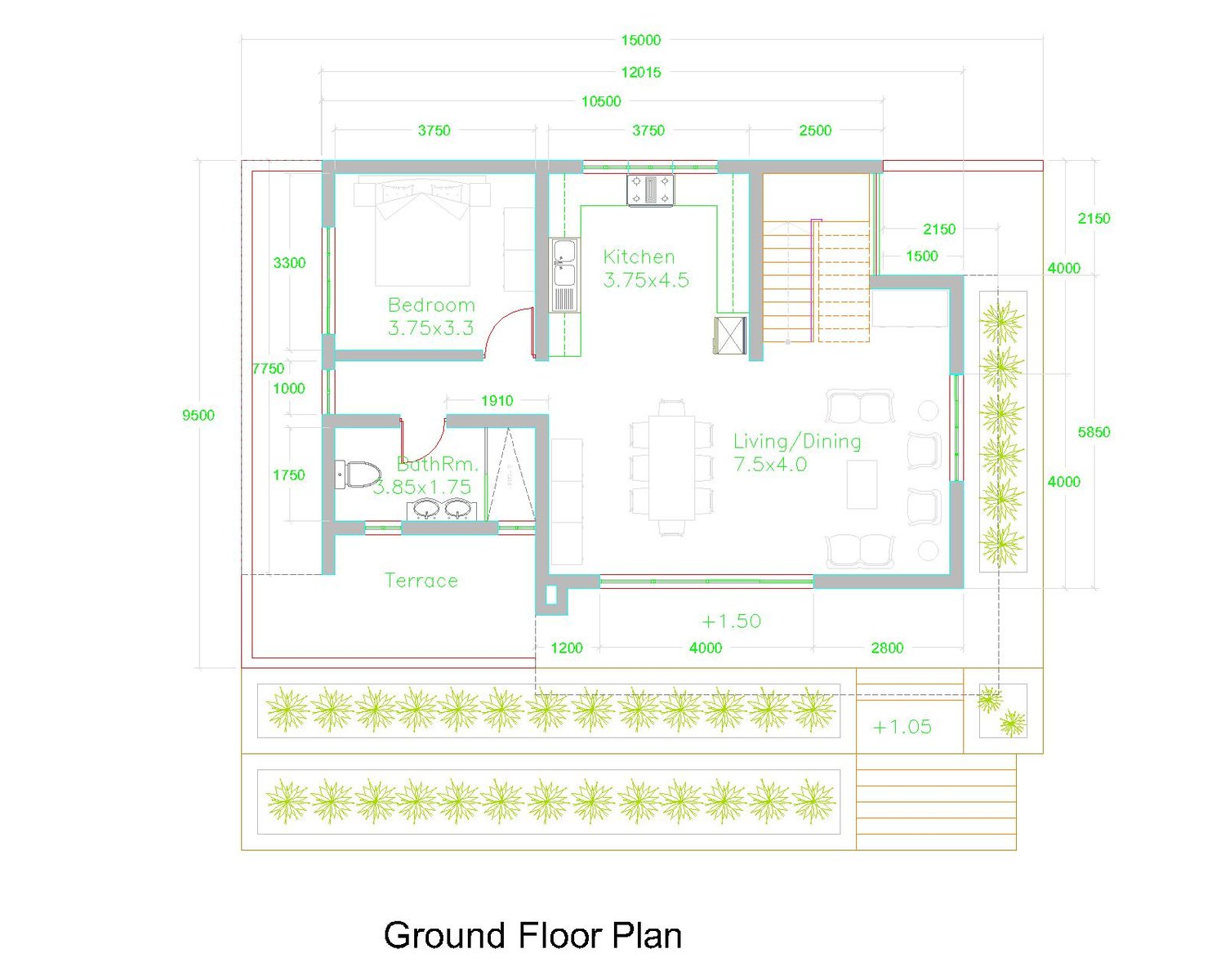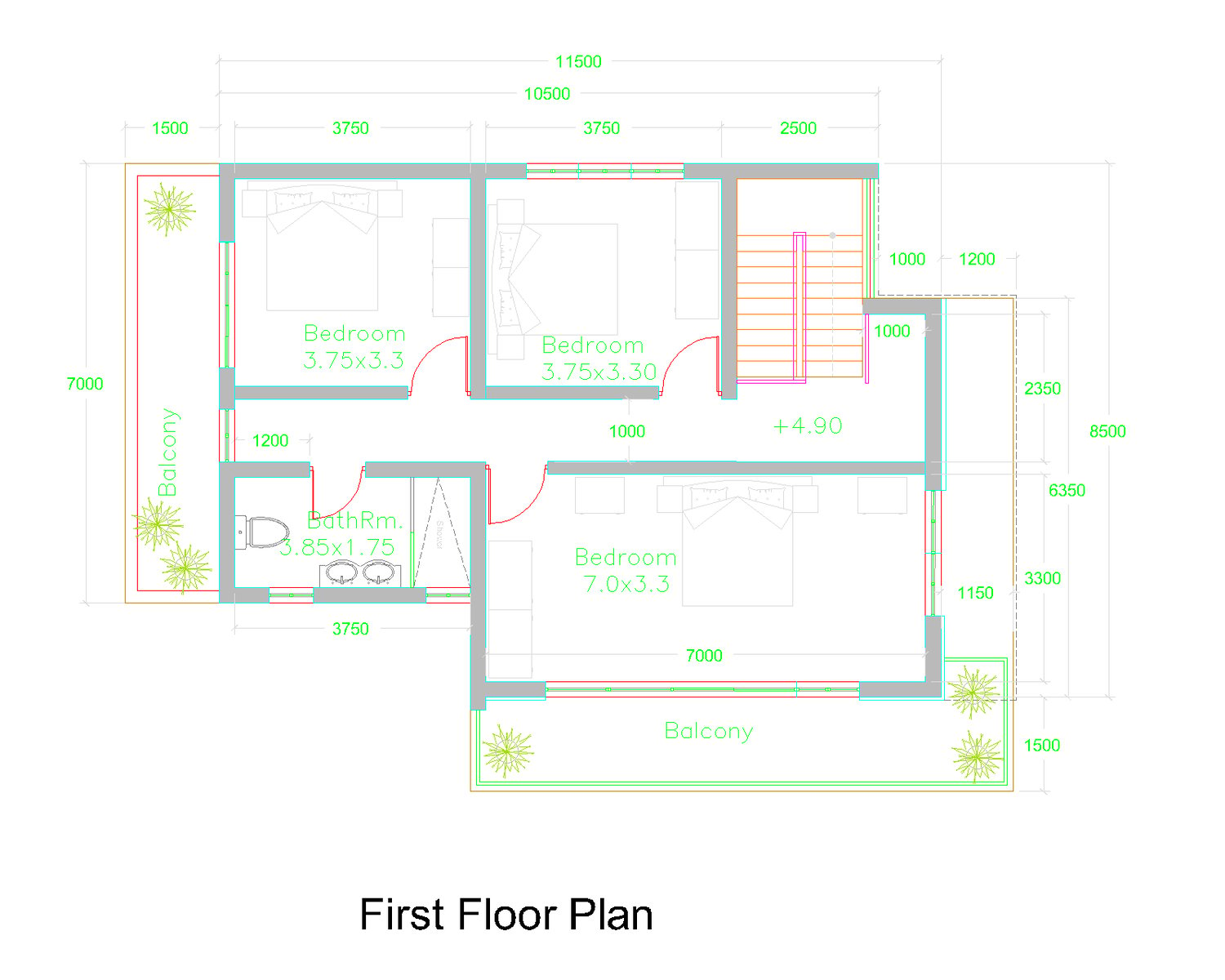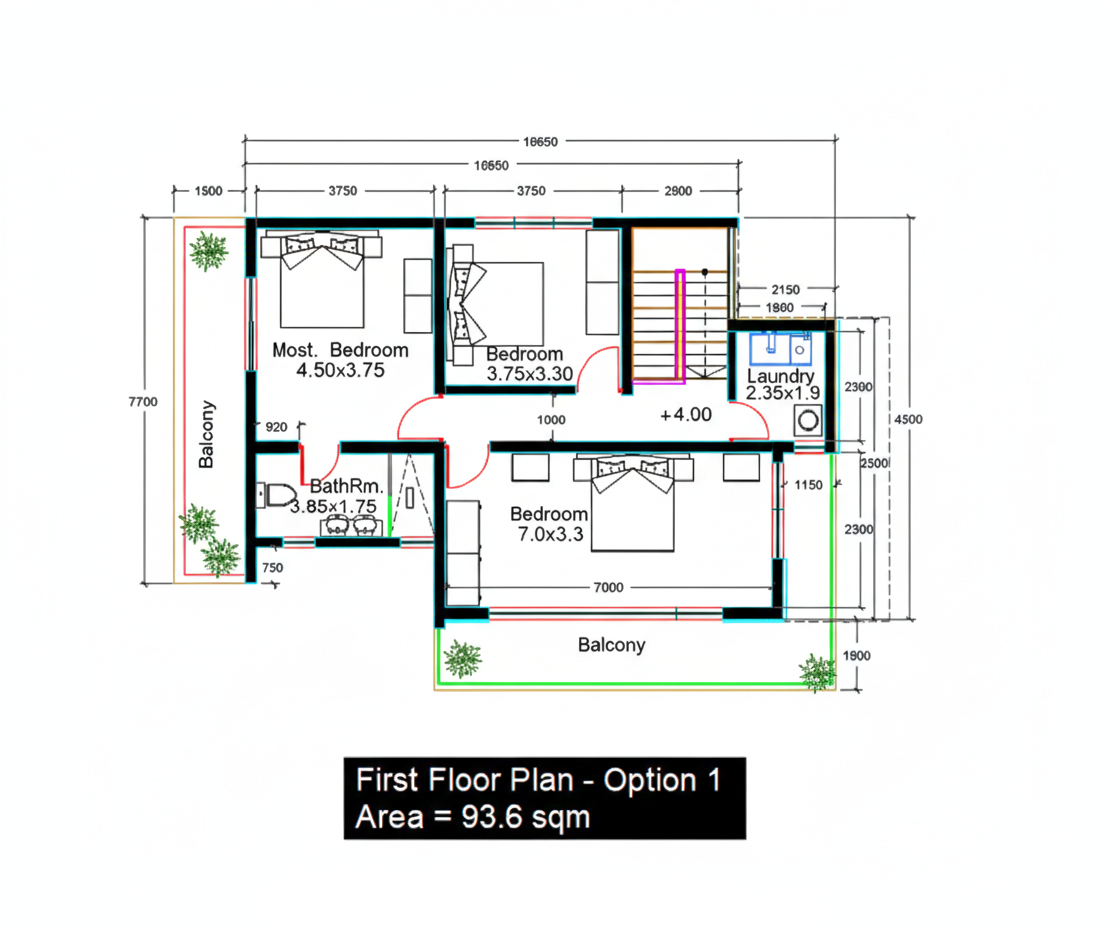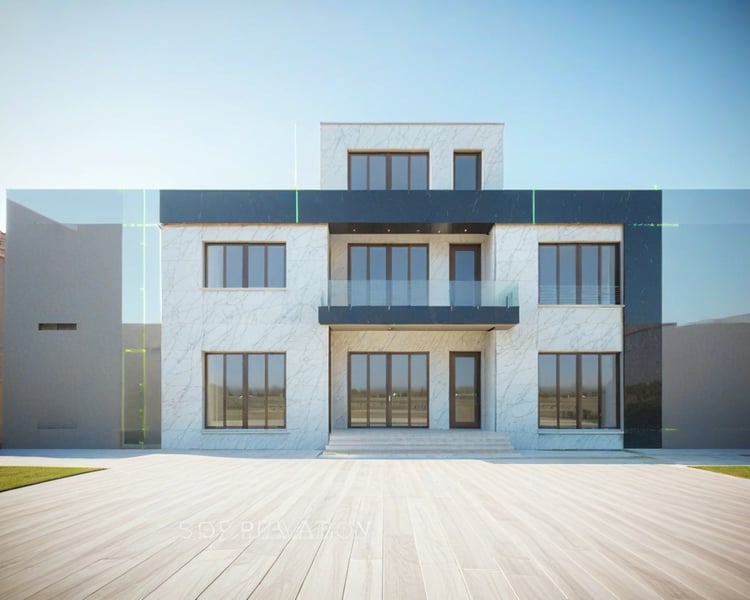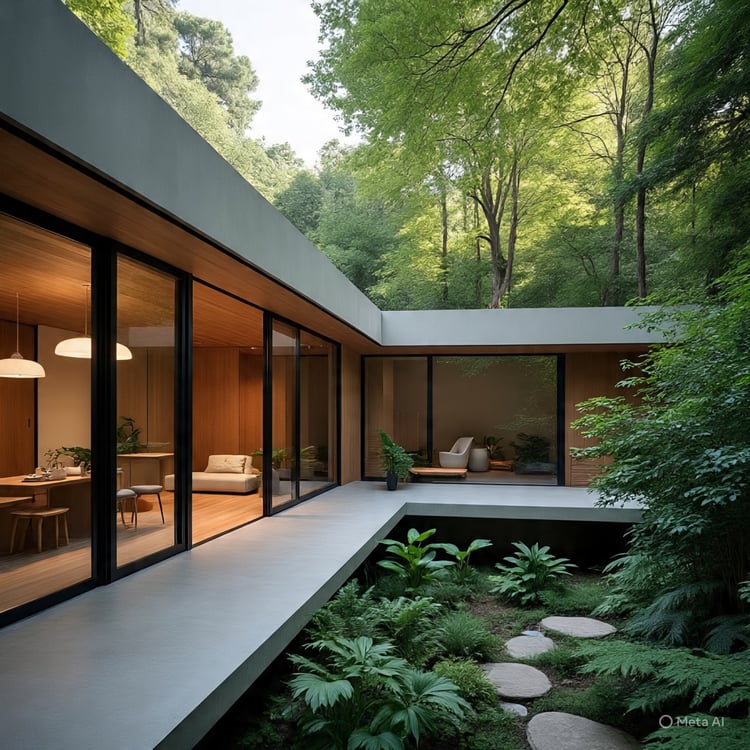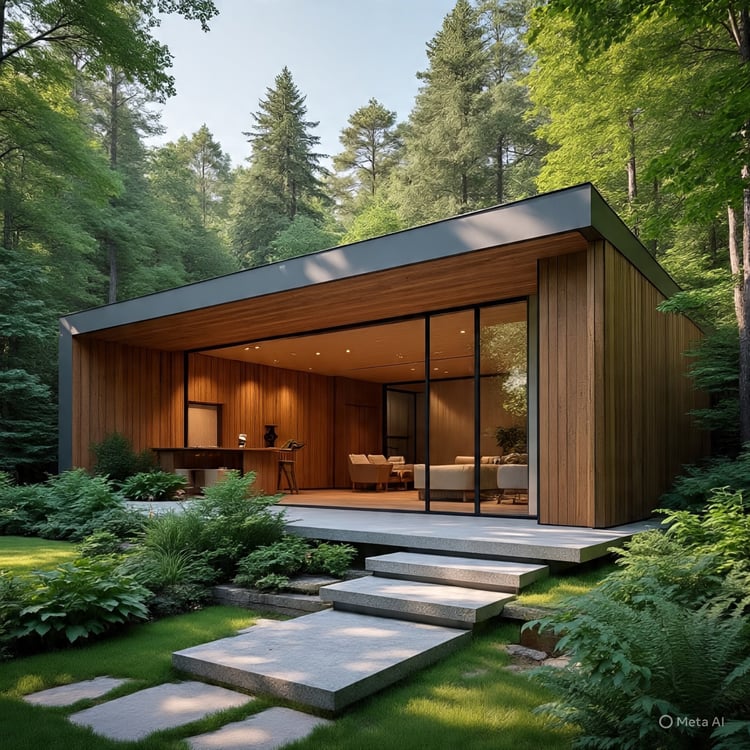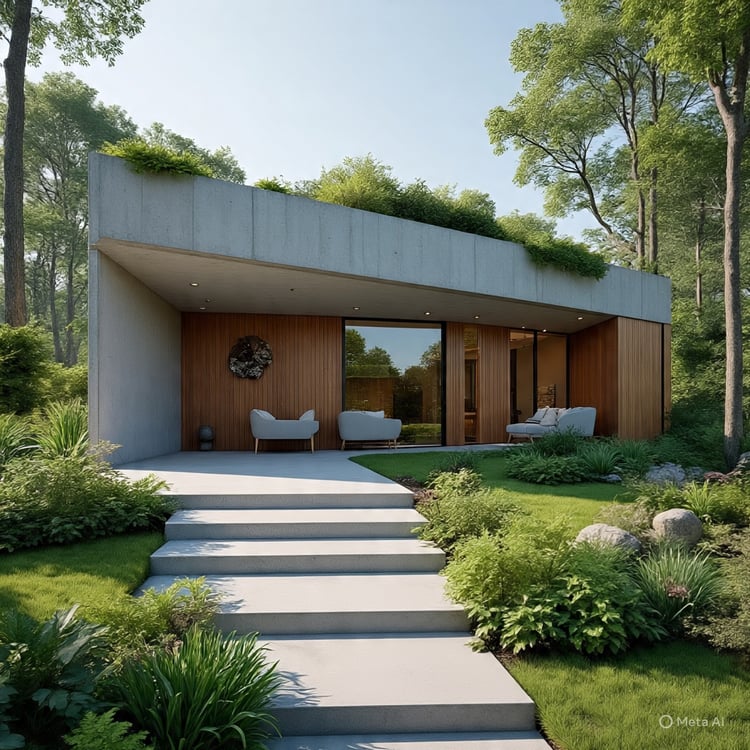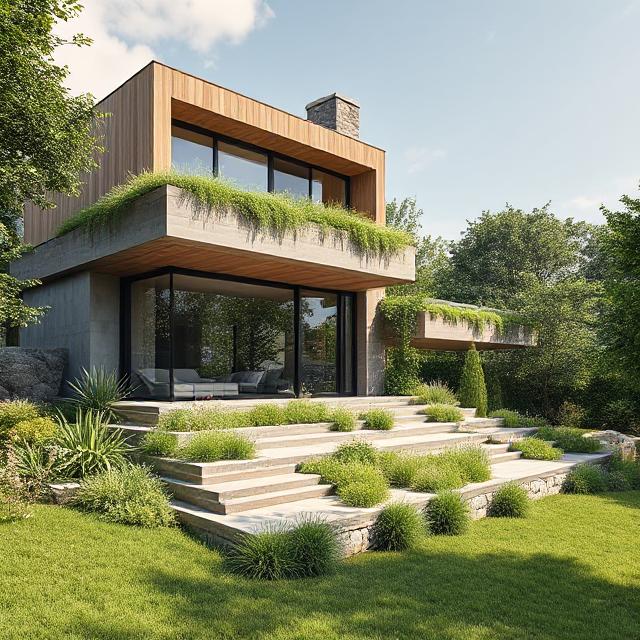Sustainable Biophilic Living: Modern 2 Storey 4 Bedroom Home
This two-story biophilic home embraces natural light, ventilation, and greenery, creating a calm, healthy living environment. With seamless indoor–outdoor flow and generous balconies, it’s designed to connect residents with nature in every space.
Ground Floor: Area = 90 sqm
Open-plan living and dining area (7.5m x 4.0m) with garden views
Modern kitchen (3.75m x 4.5m)
Guest bedroom + Shared bathroom
Terrace with planted borders for outdoor relaxation
First Floor : Area = 90 sqm
3 bedrooms + 1 shared bathroom
Two balconies bringing light and greenery into private spaces
First Floor – Option 1:
3 bedrooms + 1 shared bathroom + Laundry room
Two balconies bringing light and greenery into private spaces
Optimized layout for privacy and functionality
This compact approx. 106 sqm home offers flexible layouts for families who value wellness, sustainability, and design simplicity — a true reflection of biophilic living.
Exterior finishes: Composite wooden panels (for external use), Stone and render paint finish spcific for exterior application (water ptoof)
Summary:
Bedrooms = 4
Bathrooms= 2
Floors = 2
Footprint Area = 9.5 x 15 sqm
Plot area = add setbacks as per your local municipality guidelines
Instant download includes:
AutoCAD LT 2007 - DWG & DXF files
Ground floor + first floor + Extra first floor plan images
Front elevation DWG
Ground and first floor plan renders
1 x 3D image showing material finishes
Notes:
“This product is licensed for personal use only. See included License.pdf for full terms.” Copy attached.
Due to the digital nature of this product, all sales are final. Once your purchase is completed and the design files have been delivered or downloaded, no refunds, exchanges, or cancellations can be offered.
Please review all product details, descriptions, and previews carefully before making your purchase. If you experience any issues with your download or have trouble accessing your files, please contact us — we’ll be happy to assist in resolving the problem.


