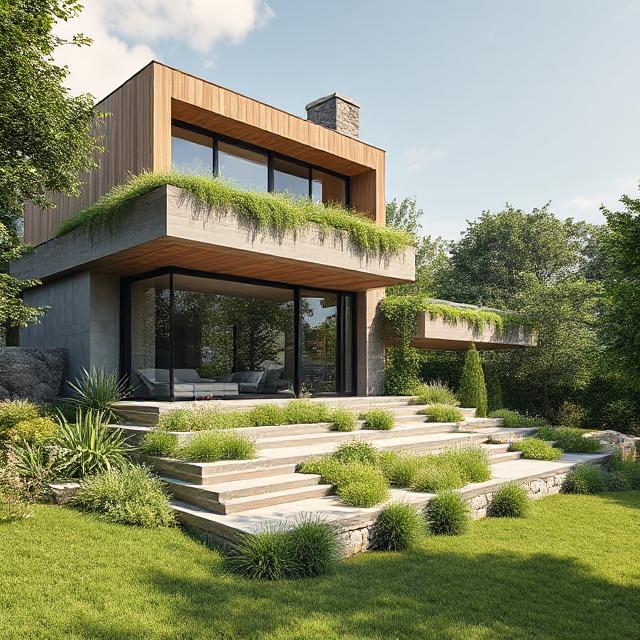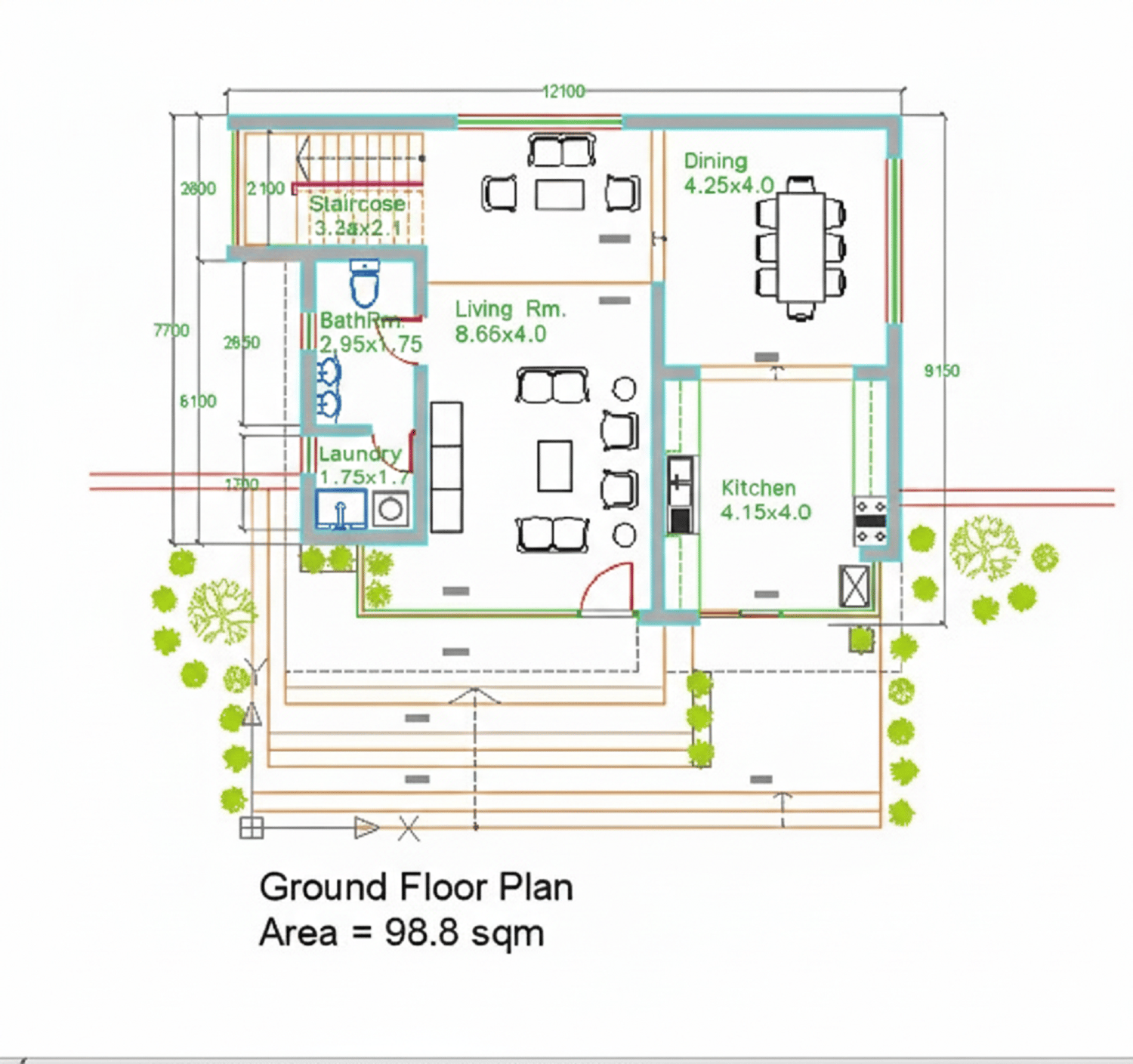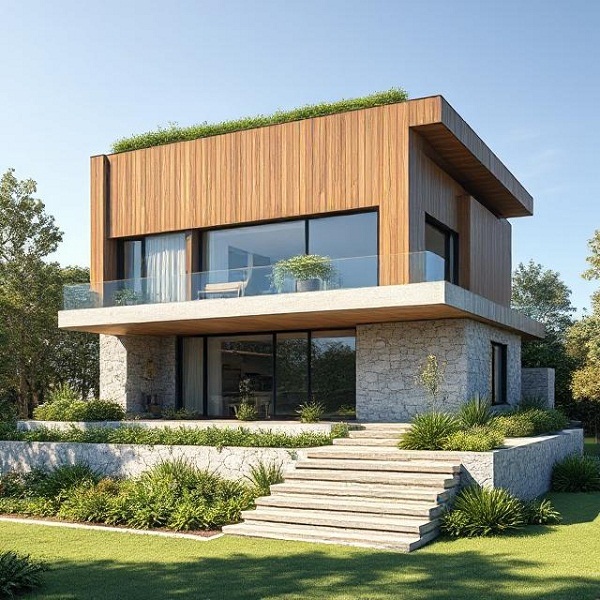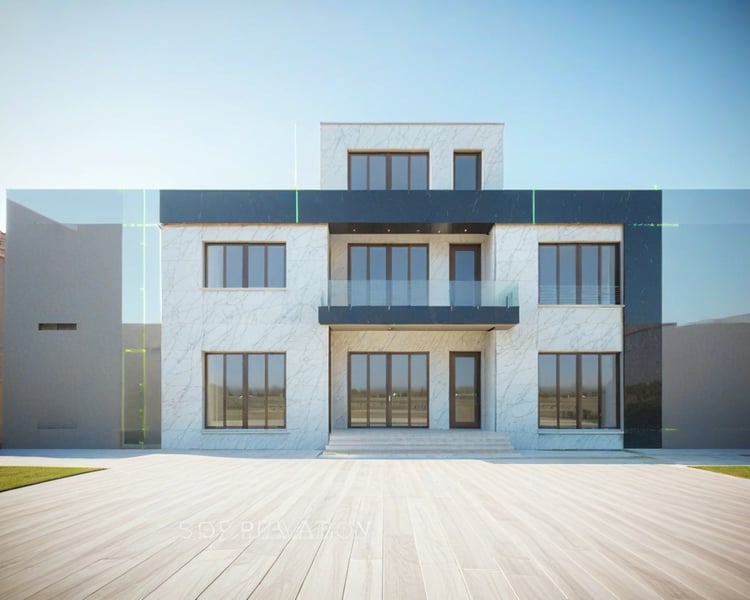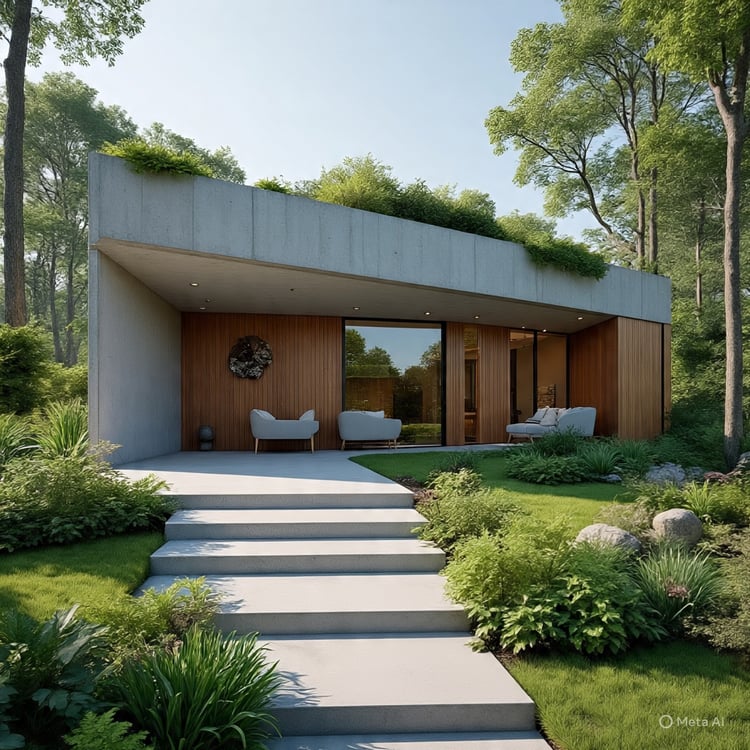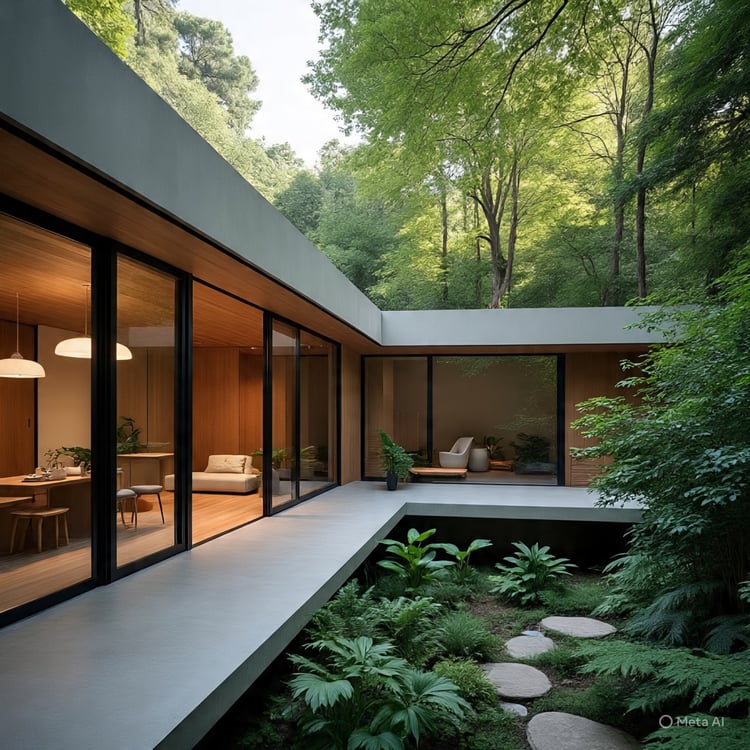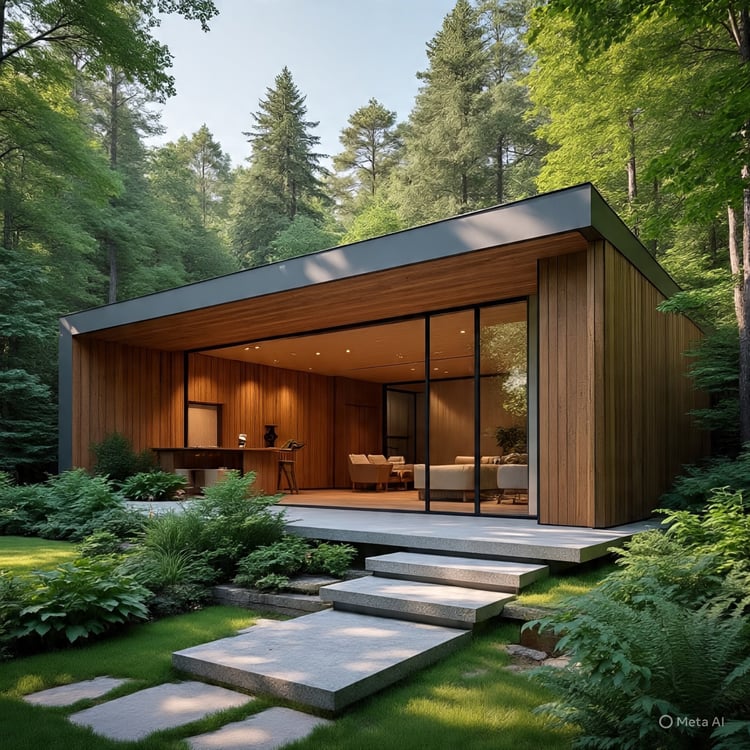Modern Minimalist 3 Bedroom Family Home
Experience the perfect harmony of nature and architecture with this modern biophilic home design. Thoughtfully crafted to embrace natural light, greenery, and flowing spaces, this home brings the outdoors inside through wide glass openings and layered landscaping.
Ground Floor Plan
The ground floor unfolds across multi-level platforms, creating a dynamic and open living experience.
Living Room: A spacious double-glazed area with panoramic garden views—perfect for relaxation or entertaining.
Powder Room: large, bright, and well-ventilated, with a internal separated Laundry.
Dining Area & Kitchen: Slightly elevated by a few steps, defining spaces naturally without partitions. The open kitchen connects seamlessly to the dining area, encouraging social interaction and easy circulation.
Garden Connection: Sliding glass doors open to a green terrace and landscaped steps that blend architecture with nature.
Area = 98.8 sqm
First Floor Plan
The upper level features a tranquil private zone with:
Master Bedroom: with its own powder room.
2 Bedrooms: Each with wide windows to capture natural light and surrounding views.
Shared Bathroom: Conveniently located and designed with modern fittings.
Balcony: Extends from the master bedroom, featuring a natural planter edge that softens the structure and enhances privacy.
Area = 97 sqm
Design Highlights
Biophilic concept integrating plants, natural textures, and sunlight.
“Sustainable materials” and green roof possibilities.
Spacious and “functional circulation” through split levels.
Perfect for families seeking a connection to nature in a “modern minimalist home”.
Summary:
Bedrooms = 3
Bathrooms= 3
Floors = 2
Footprint Area = 9.15 x 12.10 sqm
Plot area = add setbacks as per your local municipality guidelines
Instant download includes:
AutoCAD LT 2007 - DWG & DXF files
Front elevation DWG
Ground and first floor images
1 x 3D image showing material finishes
Notes:
“This product is licensed for personal use only. See included License.pdf for full terms.” Copy attached.
Due to the digital nature of this product, all sales are final. Once your purchase is completed and the design files have been delivered or downloaded, no refunds, exchanges, or cancellations can be offered.
Please review all product details, descriptions, and previews carefully before making your purchase. If you experience any issues with your download or have trouble accessing your files, please contact us — we’ll be happy to assist in resolving the problem.


