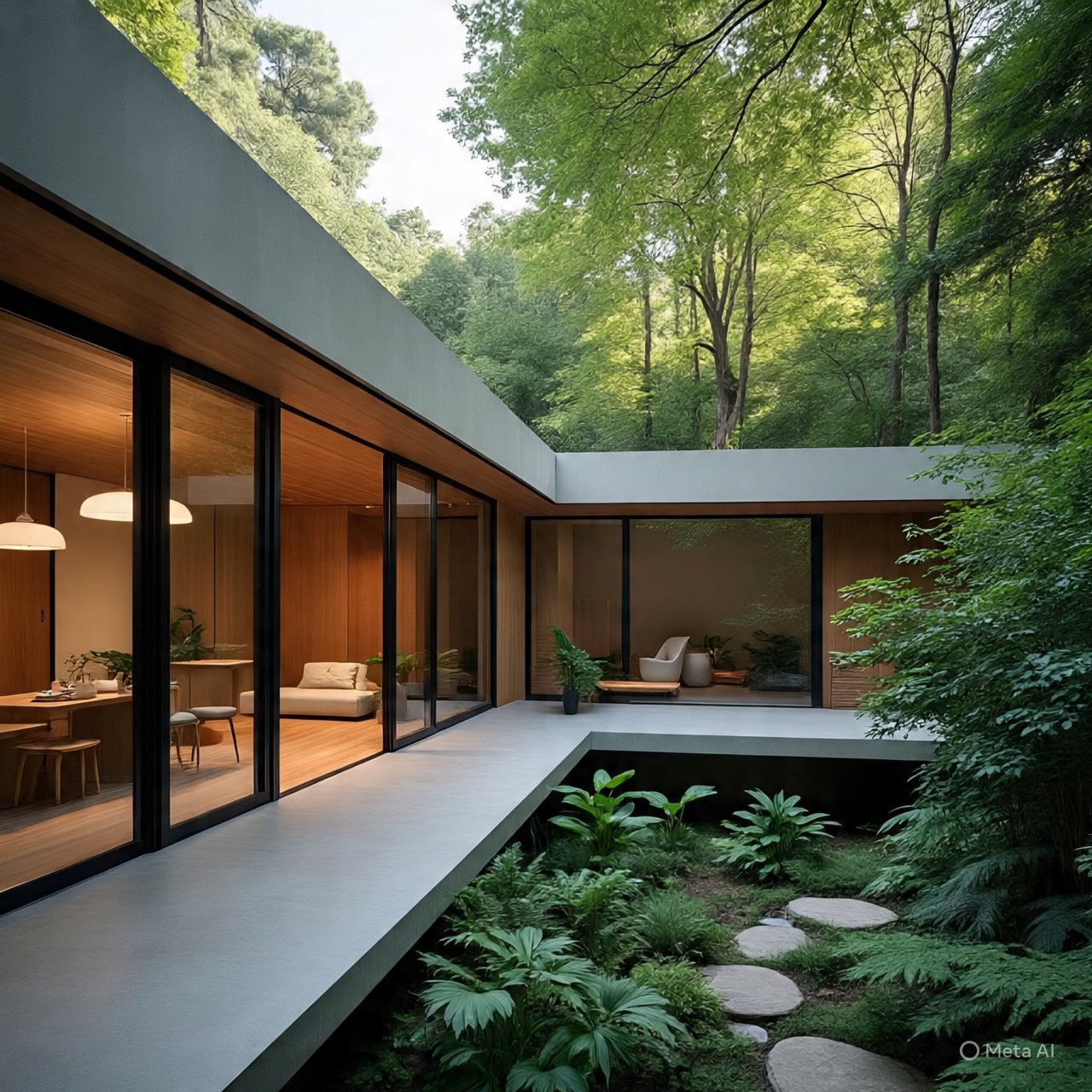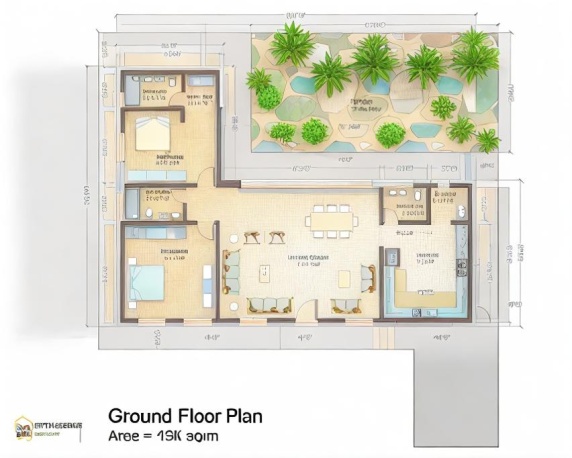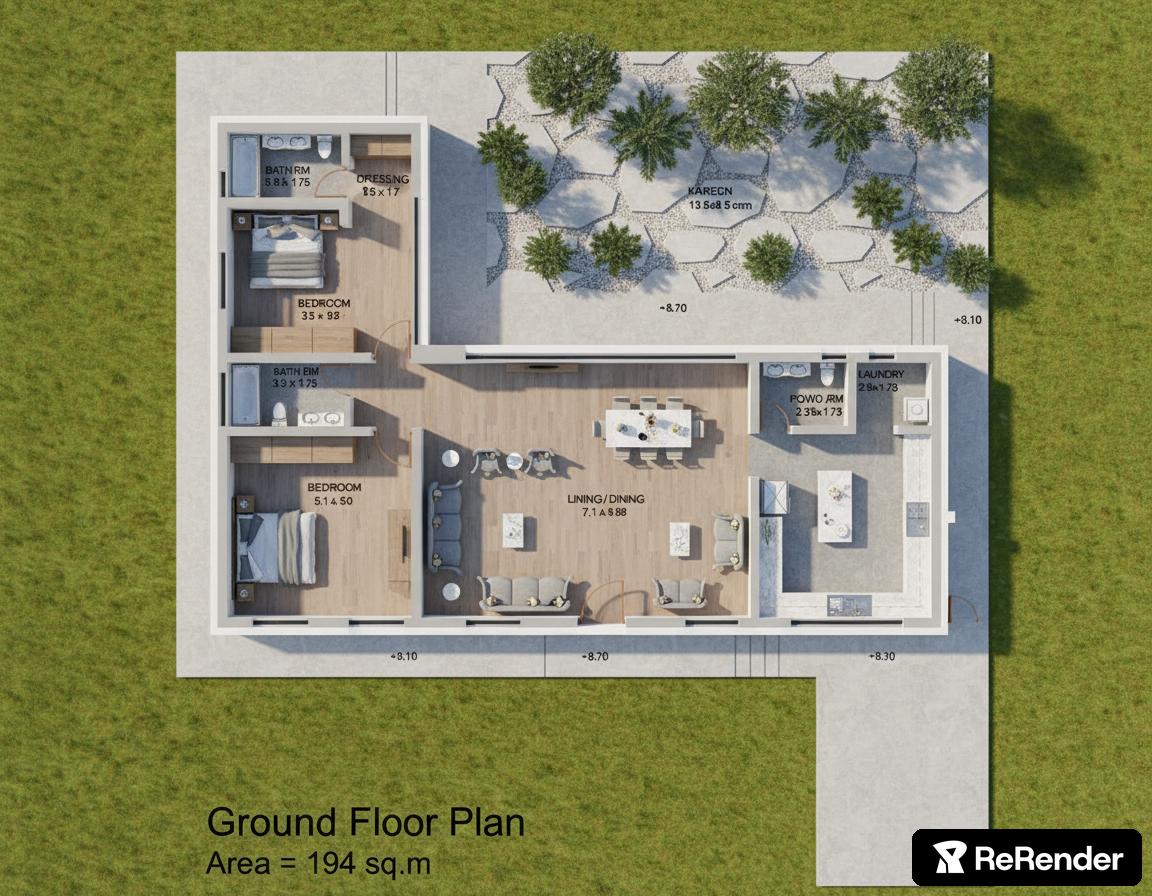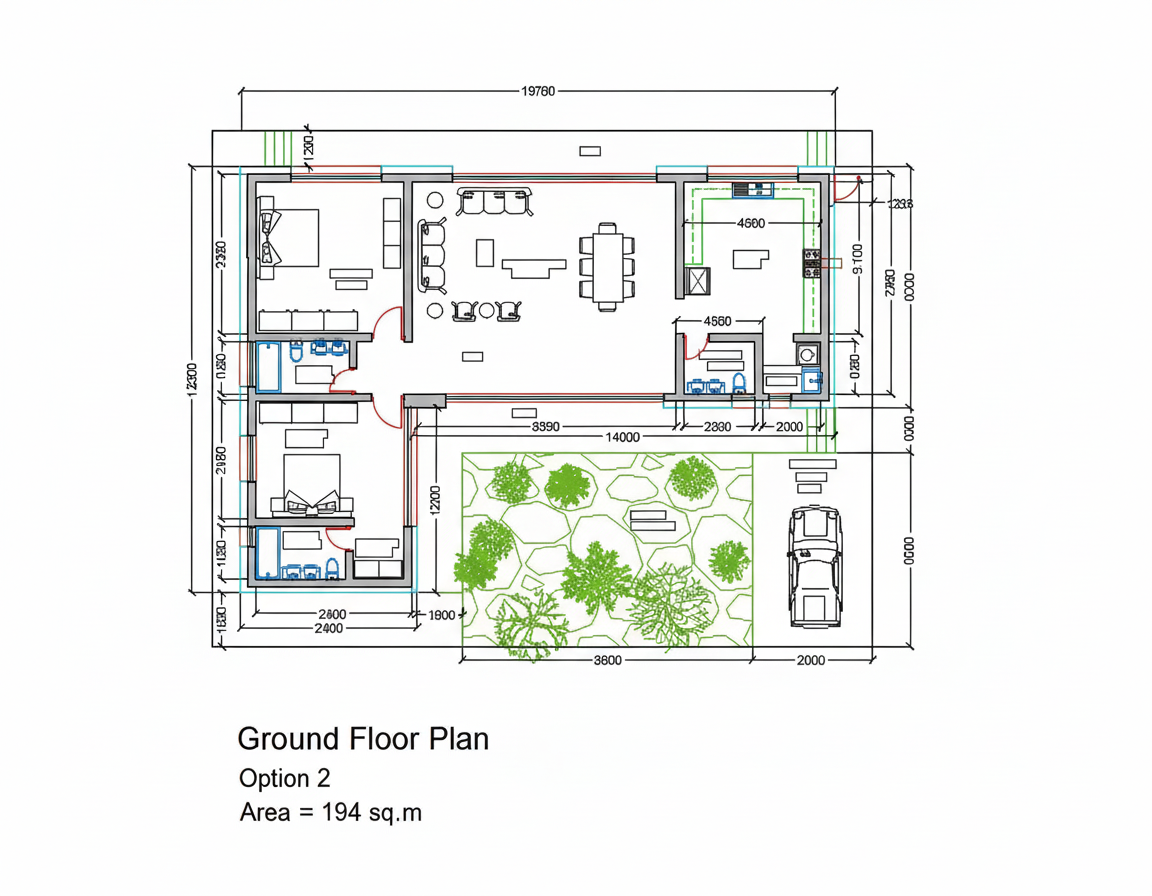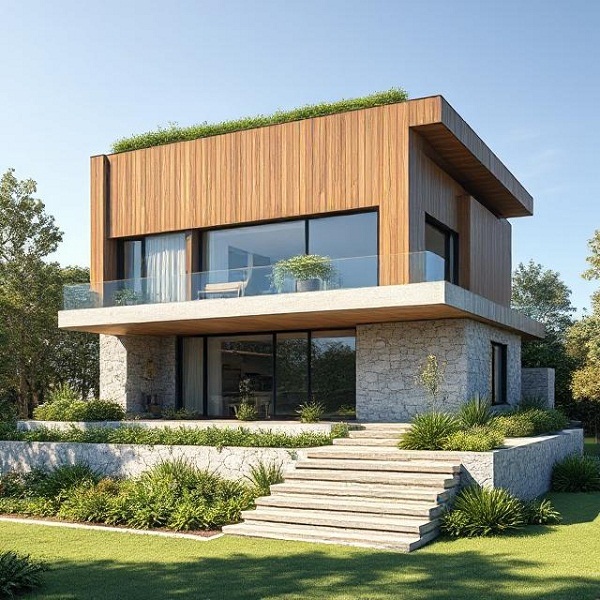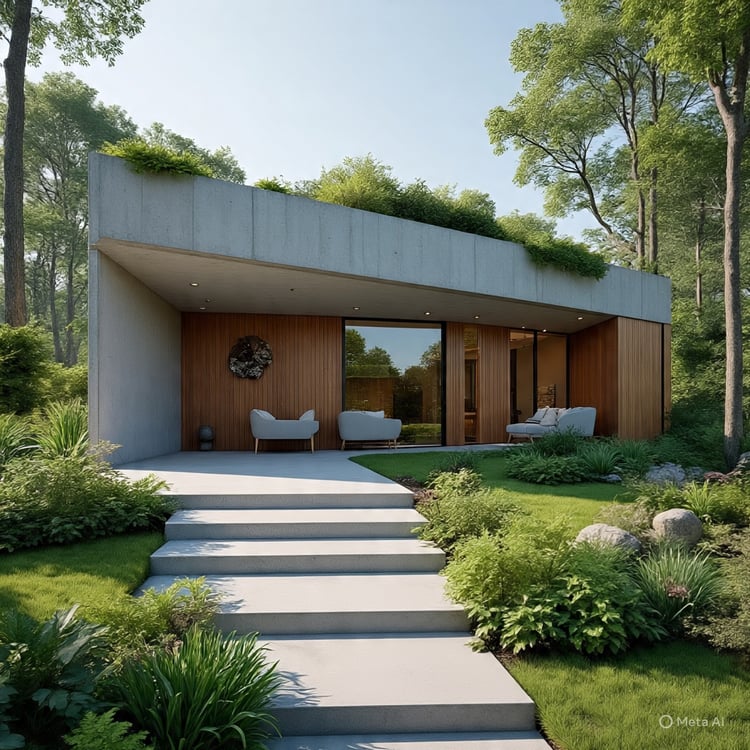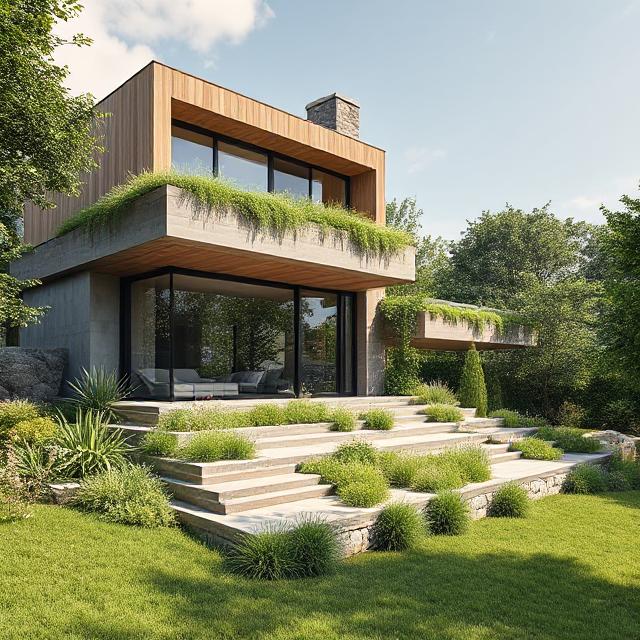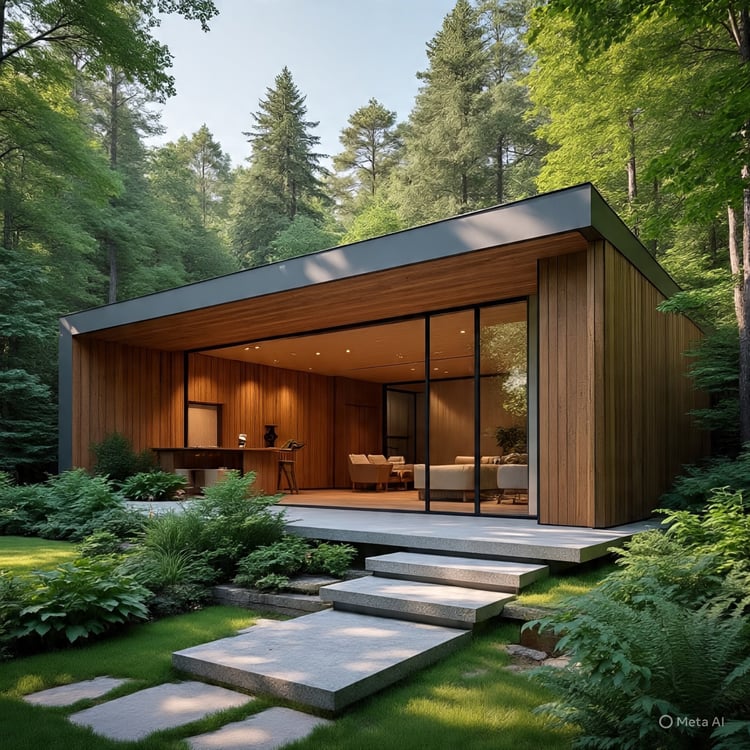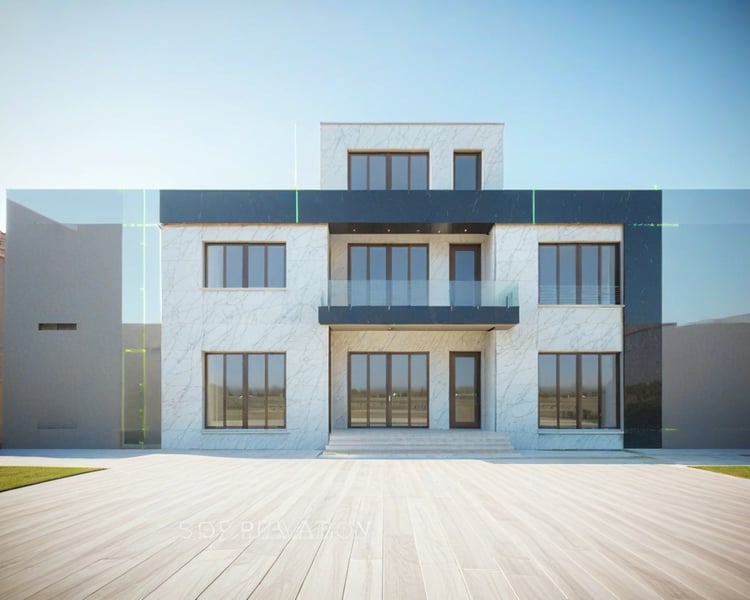Cosy L-Shaped House - 2 Bedrooms with a Back Yard
This serene one-story biophilic home of 194 sqm features a clean L-shaped layout that embraces a lush central courtyard. The design seamlessly merges indoor and outdoor living, with floor-to-ceiling glass panels opening toward the garden, allowing natural light and greenery to flow into every room.
On one side, the plan includes a kitchen and powder room, while the central open-plan living and dining area connects directly to nature through large sliding doors. The opposite wing houses two bedrooms with private bathrooms, ensuring comfort and privacy. The interior showcases warm natural wood finishes, minimalist furniture, and a tranquil aesthetic that complements the surrounding forested setting.
Perfect for those seeking a modern, nature-connected home design, blending architecture with landscape in a harmonious, sustainable way.
Additionally, an optional mirrored version of the floor plan is available, offering the flexibility to place the garden at the front of the house. This option also includes the addition of a carport, providing a practical yet stylish entrance. The mirrored design maintains the same seamless flow between indoor and outdoor spaces, but with the garden and outdoor living area positioned at the front, creating a welcoming view from the street. Whether you prefer the courtyard in the center or a garden-facing entrance, this versatile design can be customized to fit your lifestyle and preferences.
Area = 194 sqm (ground floor) Option 2 is flipped
Summary:
Bedrooms = 2
Bathrooms= 3
Floors = 1
Footprint Area = 14.20 x 19.75 sqm
Plot area = add setbacks as per your local municipality guidelines
Instant Download:
You'll receive two floor plans DWG + DXF (CAD 2007)
2 x floor plan image renders
1 x 3D high quality exterior render
Notes:
“This product is licensed for personal use only. See included License.pdf for full terms.” Copy attached.
Due to the digital nature of this product, all sales are final. Once your purchase is completed and the design files have been delivered or downloaded, no refunds, exchanges, or cancellations can be offered.
Please review all product details, descriptions, and previews carefully before making your purchase. If you experience any issues with your download or have trouble accessing your files, please contact us — we’ll be happy to assist in resolving the problem.


