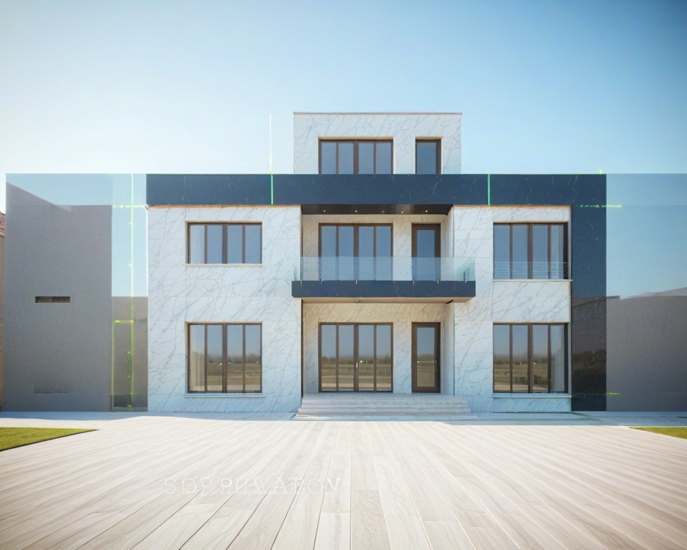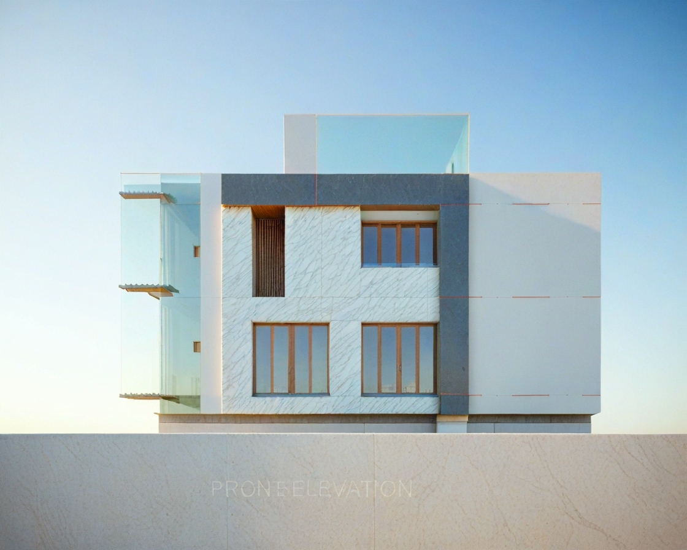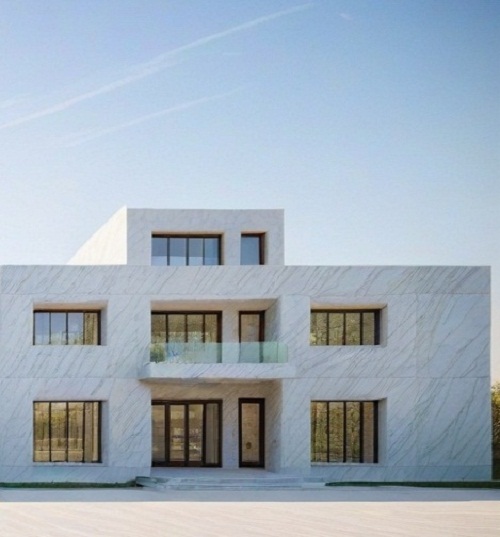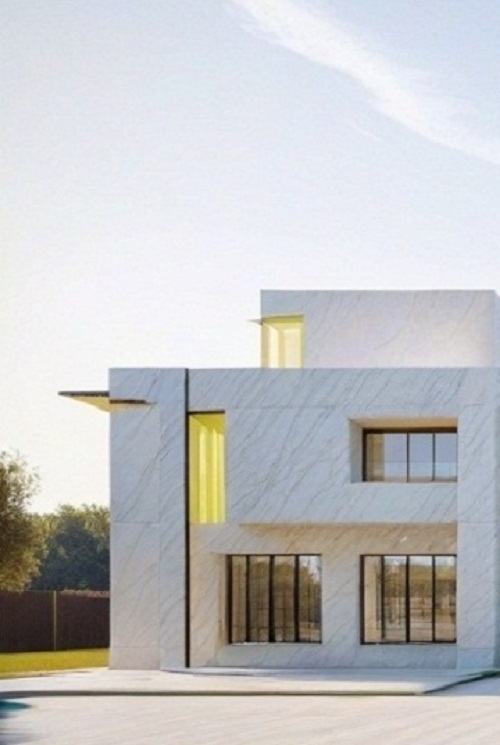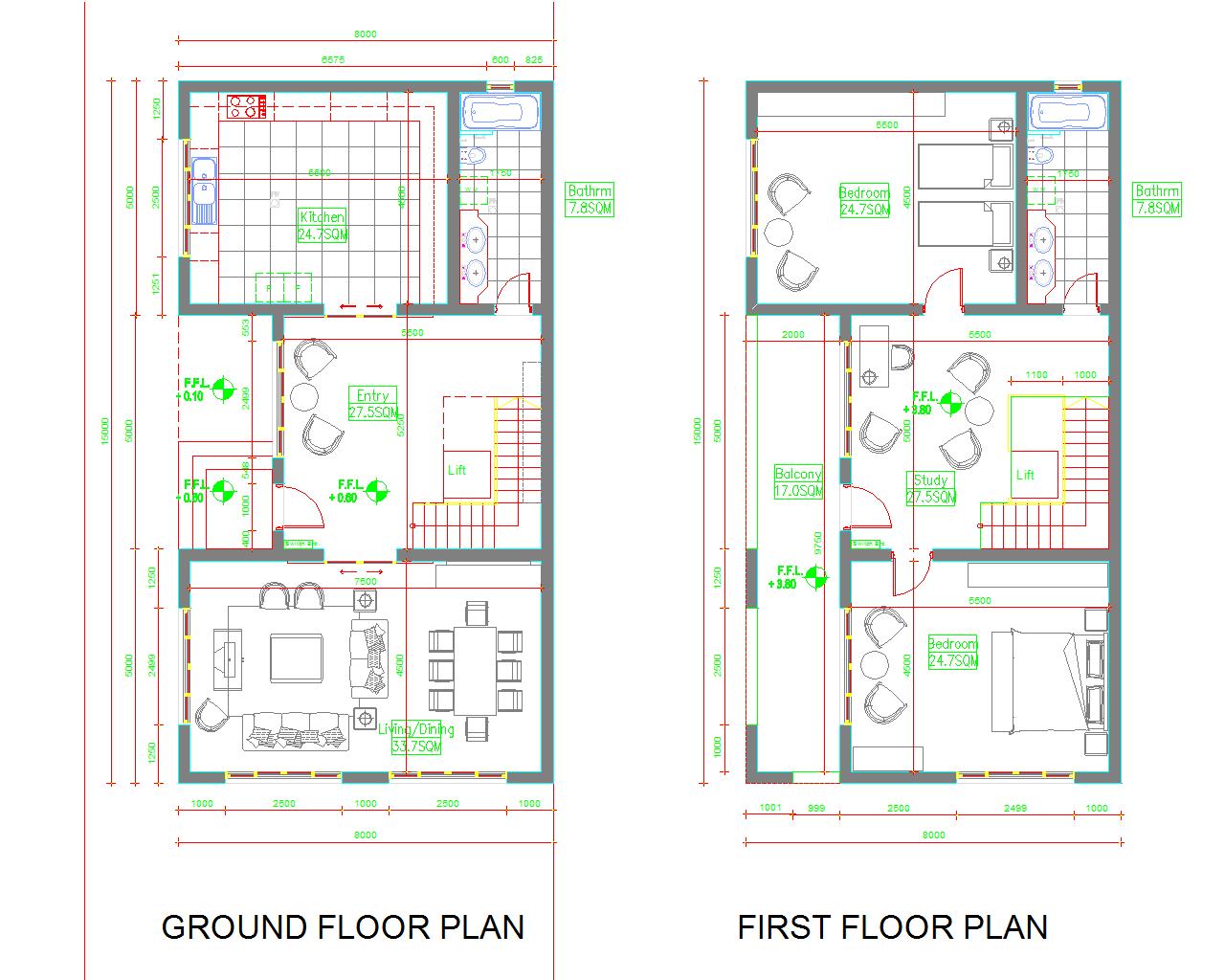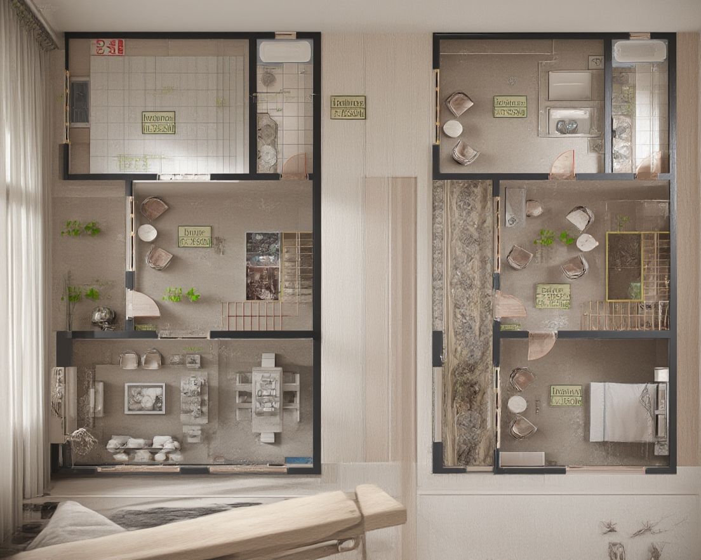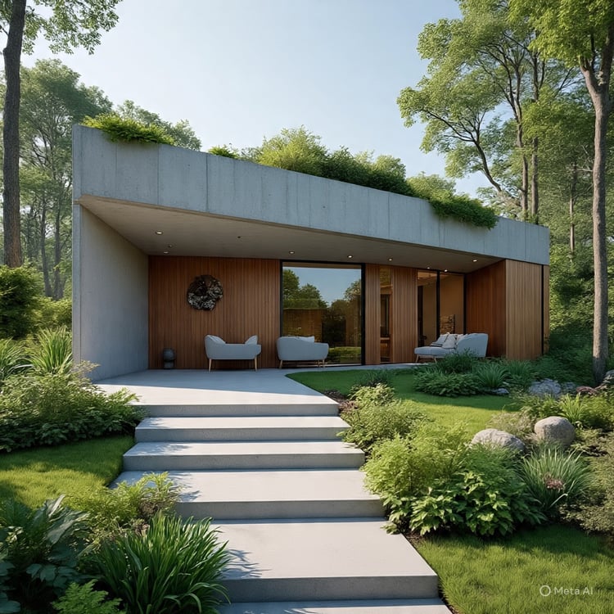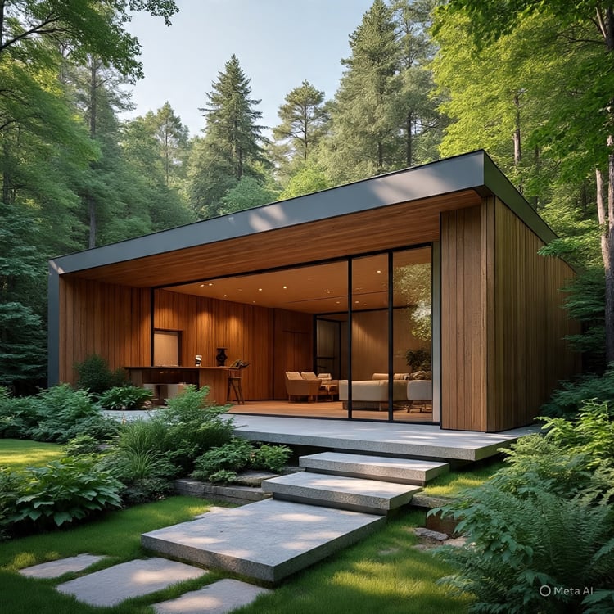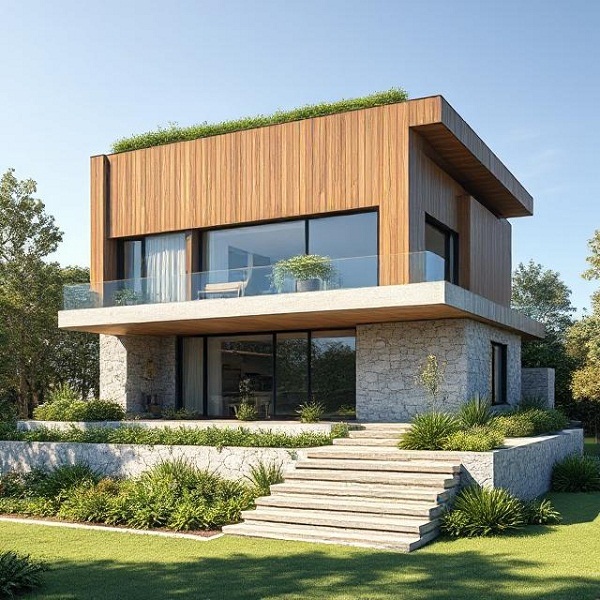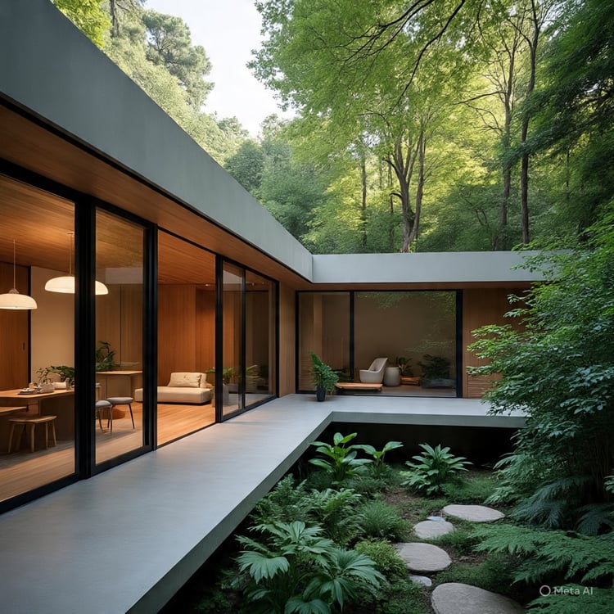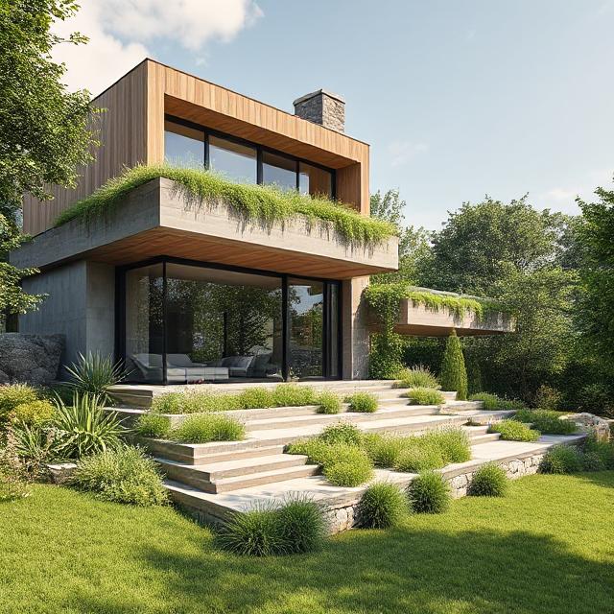Efficient Double Story - 2 Bedroom Home
This thoughtfully designed 2-level home measures (8x16 meters) and makes the most of every square meter—perfect for narrow urban lots or anyone seeking a modest yet functional living space.
Design Highlights:
Ground Floor
Welcoming entry hall for a smooth transition into the home
Open-plan living and dining area for flexibility and natural light
Modern kitchen layout, ideally suited for efficiency and aesthetics
Ground floor bathroom for convenience
Central staircase that can double as a design feature
Area = 110 sqm
First Floor
Two comfortable bedrooms, ideal for a small family or shared living
A centrally located bathroom serving both rooms
Open area study – perfect for a home office, creative nook, or reading space
Long balcony - along one side of the home, great for relaxing
Area = 100 sqm
Summary:
Bedrooms = 2
Bathrooms= 2
Floors = 2
Footprint Area = 8 x 15 sqm
Plot area = add setbacks as per your local municipality guidelines
What You’ll Receive (AutoCAD 2013 format):
2 DWG + DXF files
• Floor plans (with space areas & dimensions)
• Elevations
4 exterior + 2 floor plan images showcasing the home’s design
✅ Instant digital download after purchase
❤️ Your purchase supports an independent architect—thank you!
Notes:
“This product is licensed for personal use only. See included License.pdf for full terms.” Copy attached.
Due to the digital nature of this product, all sales are final. Once your purchase is completed and the design files have been delivered or downloaded, no refunds, exchanges, or cancellations can be offered.
Please review all product details, descriptions, and previews carefully before making your purchase. If you experience any issues with your download or have trouble accessing your files, please contact us — we’ll be happy to assist in resolving the problem.


