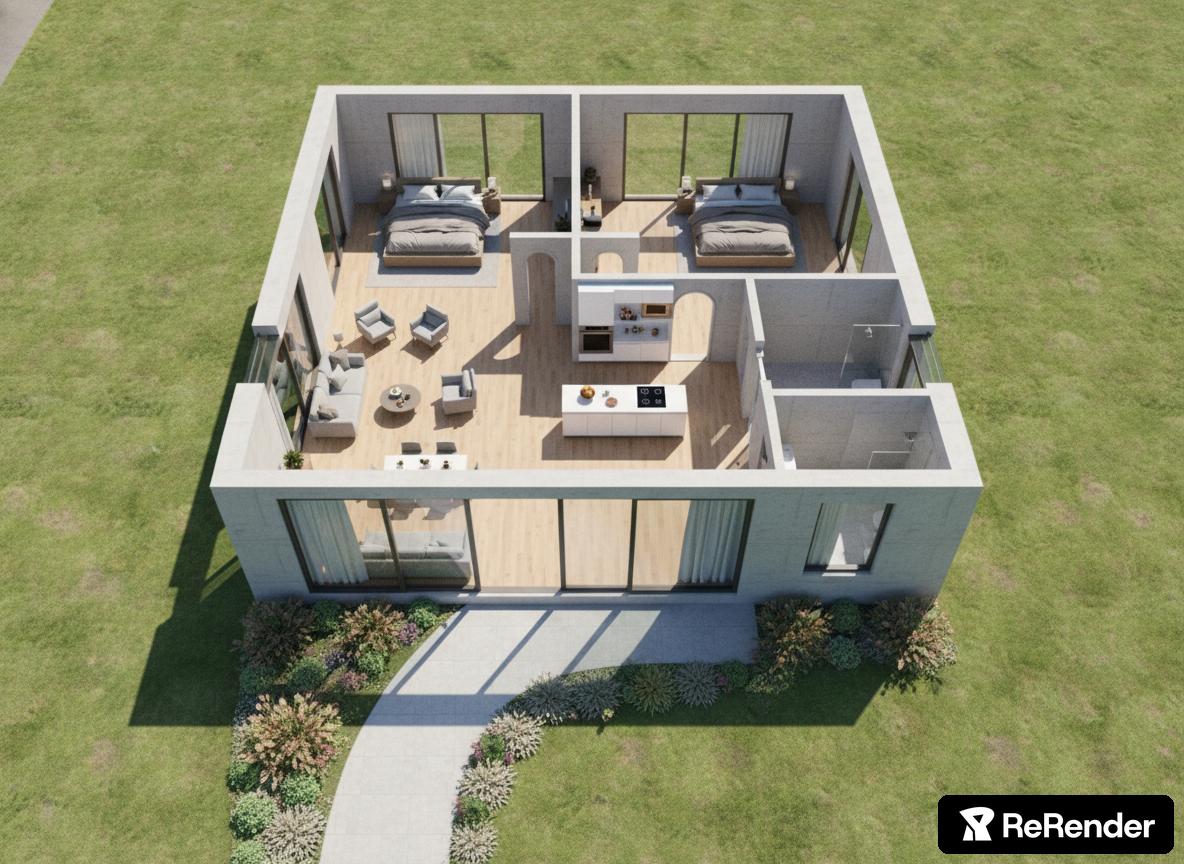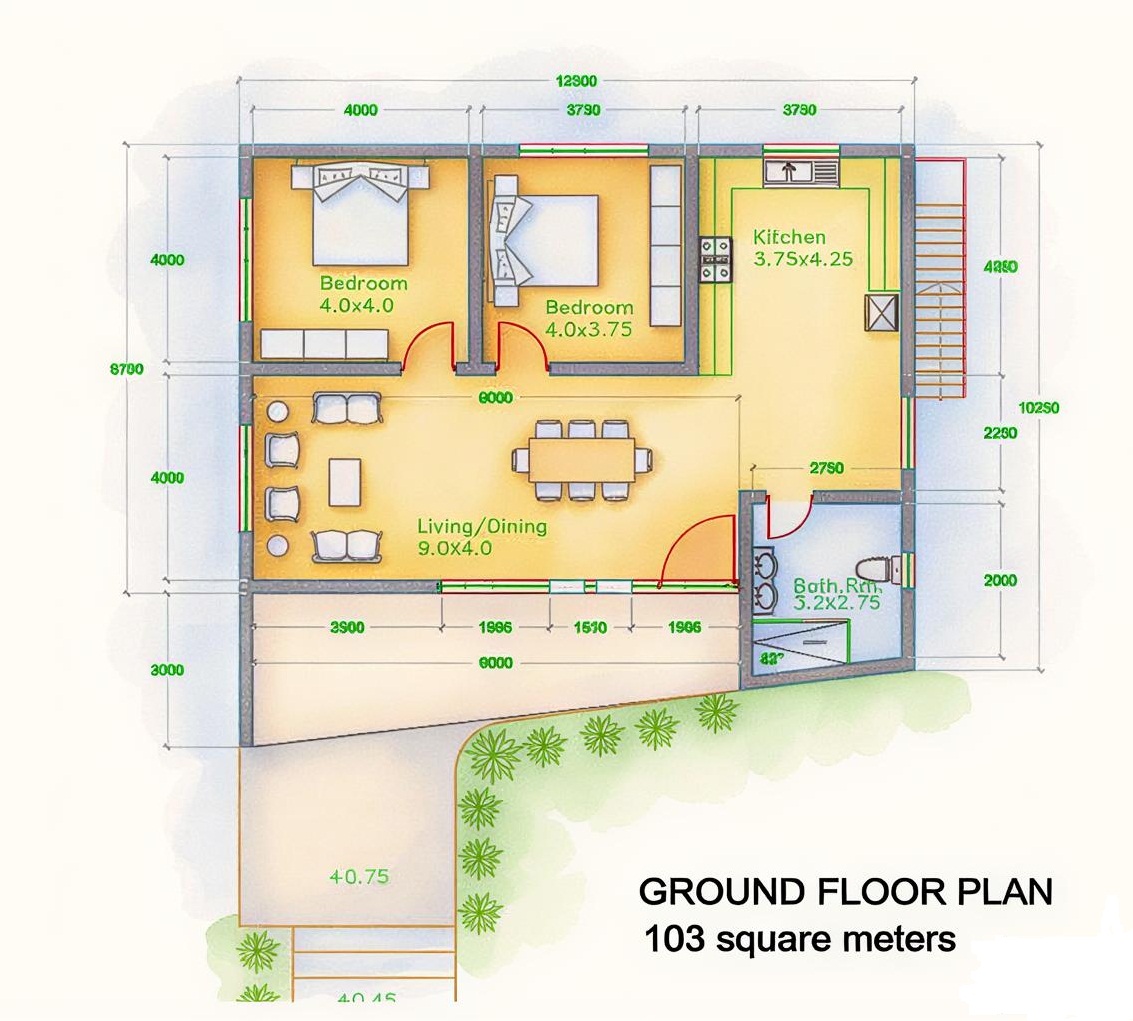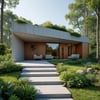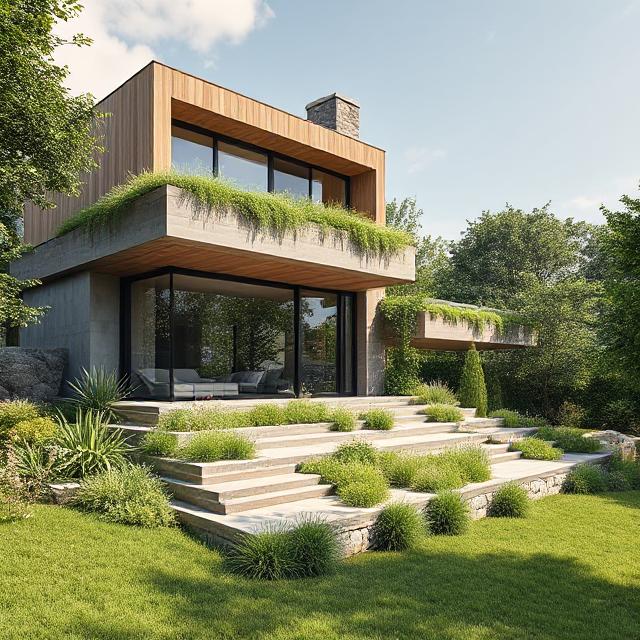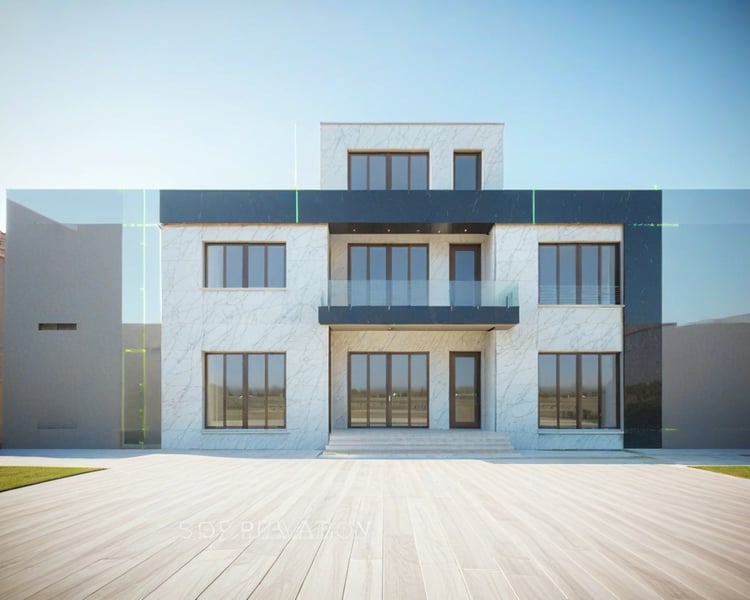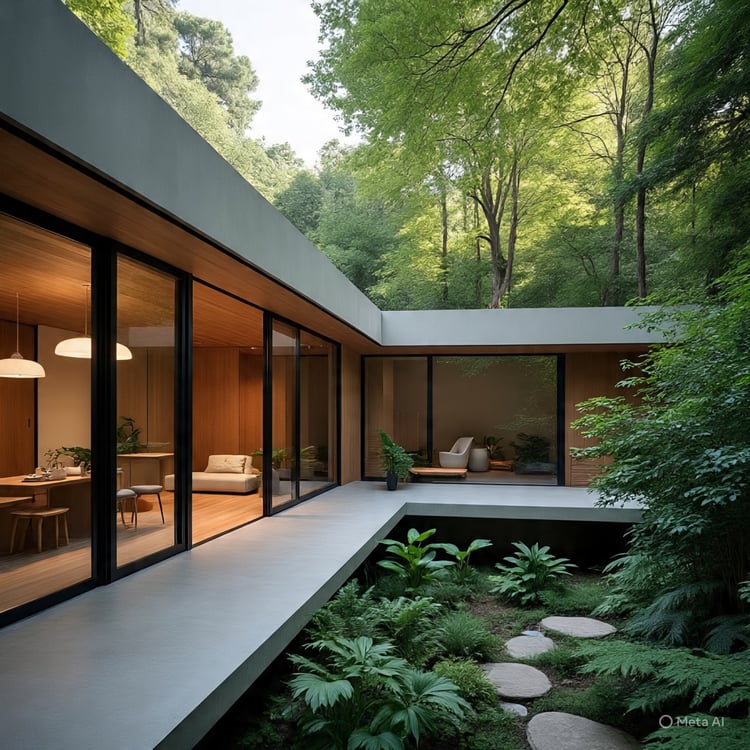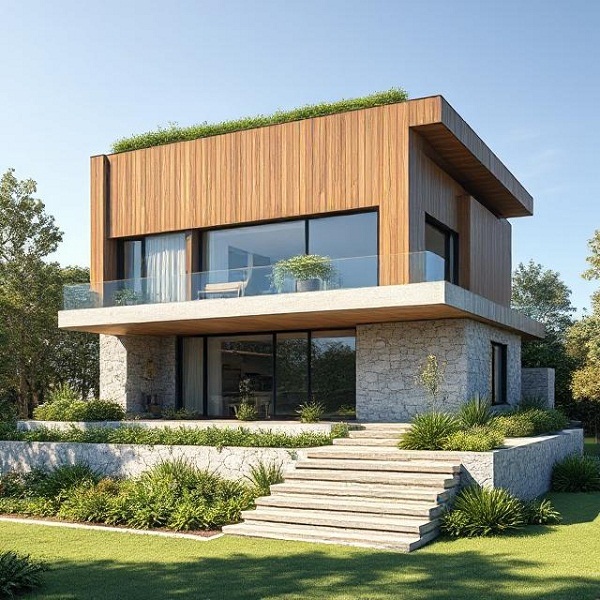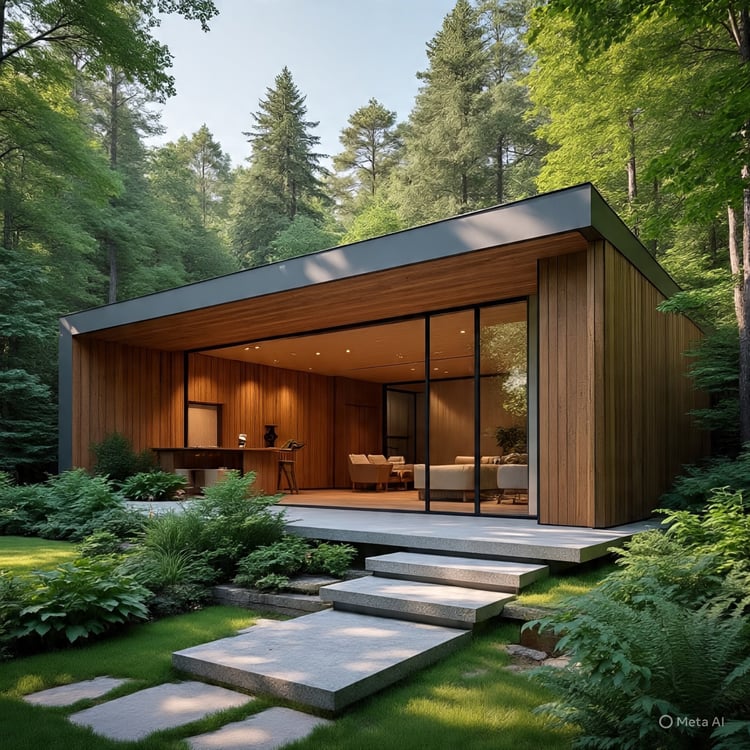Vacation Home Design - 2 Bedroom Sustainable Retreat
This modern biophilic vacation home blends natural harmony with minimalist architecture, designed for comfort and sustainability. Covering 103 square meters, the house features a spacious open-plan living and dining area (9.0 × 4.0 m) that connects seamlessly to the outdoors, promoting relaxation and a sense of tranquility.
The floor plan shows two cozy bedrooms (each about 4.0 × 4.0 m) positioned for privacy, a bright, functional kitchen (3.75 × 4.25 m), and a well-designed bathroom. The 3D visualization brings the layout to life with a realistic perspective, highlighting clean lines, ample daylight, and visual connections to greenery.
The exterior rendering showcases a biophilic architectural style — a flat concrete roof integrated with vegetation, natural wood cladding, and large glass openings that blur the line between indoor and outdoor spaces. Surrounded by lush landscaping and a serene garden path, the home embodies sustainable living, perfect as a nature-inspired weekend retreat or eco-friendly getaway home.
Summary:
Bedrooms = 2
Bathrooms= 1
Floors = 1
Footprint Area = 11.75 x 12.50 sqm
Plot area = add setbacks as per your local municipality guidelines
Instant Download:
1 x DWG + 1 x DXF files ( CAD 2004)
2 x JPG images
1 x 3D render
Notes:
“This product is licensed for personal use only. See included License.pdf for full terms.” Copy attached.
Due to the digital nature of this product, all sales are final. Once your purchase is completed and the design files have been delivered or downloaded, no refunds, exchanges, or cancellations can be offered.
Please review all product details, descriptions, and previews carefully before making your purchase. If you experience any issues with your download or have trouble accessing your files, please contact us — we’ll be happy to assist in resolving the problem.



